Kitchen with Zinc Worktops and Stone Slab Splashback Ideas and Designs
Refine by:
Budget
Sort by:Popular Today
1 - 20 of 23 photos
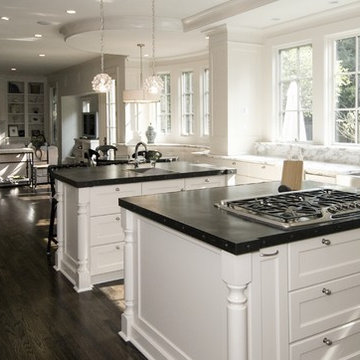
Medium sized classic u-shaped kitchen/diner in Atlanta with a belfast sink, recessed-panel cabinets, white cabinets, zinc worktops, white splashback, stone slab splashback, stainless steel appliances, dark hardwood flooring, multiple islands and brown floors.
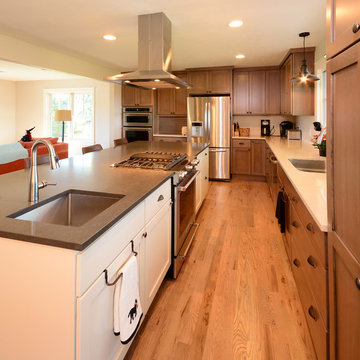
Design ideas for a large contemporary l-shaped kitchen/diner in Denver with a single-bowl sink, shaker cabinets, medium wood cabinets, zinc worktops, white splashback, stone slab splashback, stainless steel appliances, light hardwood flooring and an island.
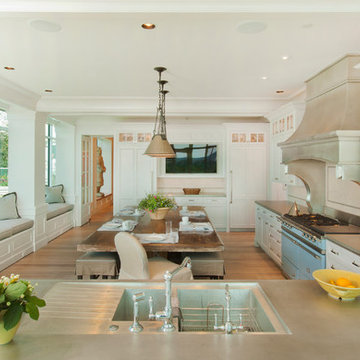
Kurt Johnson
Photo of a large classic single-wall kitchen/diner in Omaha with an integrated sink, white cabinets, beige splashback, light hardwood flooring, stone slab splashback, coloured appliances, a breakfast bar, flat-panel cabinets and zinc worktops.
Photo of a large classic single-wall kitchen/diner in Omaha with an integrated sink, white cabinets, beige splashback, light hardwood flooring, stone slab splashback, coloured appliances, a breakfast bar, flat-panel cabinets and zinc worktops.
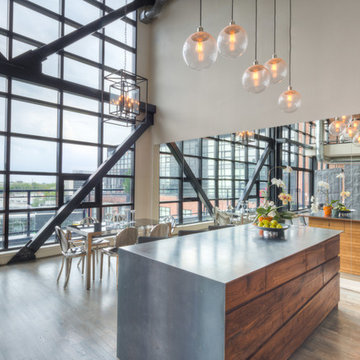
Listing Realtor: Andrew Harrild
Photographer: James Burry
This is an example of a medium sized modern galley open plan kitchen in Toronto with flat-panel cabinets, medium wood cabinets, zinc worktops, brown splashback, stone slab splashback, black appliances, light hardwood flooring, an island and beige floors.
This is an example of a medium sized modern galley open plan kitchen in Toronto with flat-panel cabinets, medium wood cabinets, zinc worktops, brown splashback, stone slab splashback, black appliances, light hardwood flooring, an island and beige floors.
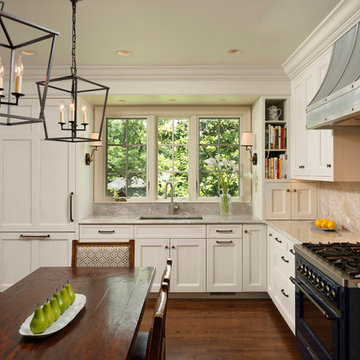
Alexandria, Virginia Transitional Kitchen Design by #MeghanBrowne4JenniferGilmer. Taking a holistic approach to the space, we moved the doorway to the garage first and created a new entrance with a mini-mud room with shelving and catch-all space that helps contain clutter as people enter the home. With the doorway removed from the center of the kitchen, we were also able to create an expansive countertop run with the zinc hood and blue range centered in the space for an ideal work zone. On the adjacent wall, we simply replaced the windows with shorter windows to allow for the sink to sit underneath and overlook the backyard.
Photography by Bob Narod. http://www.gilmerkitchens.com/
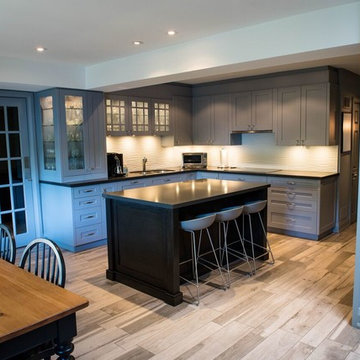
Photo of a medium sized contemporary l-shaped open plan kitchen in Toronto with a double-bowl sink, shaker cabinets, blue cabinets, zinc worktops, white splashback, stone slab splashback, stainless steel appliances, light hardwood flooring and an island.
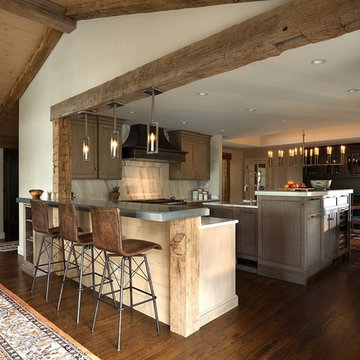
Inspiration for a classic u-shaped kitchen/diner in Other with a submerged sink, recessed-panel cabinets, grey cabinets, zinc worktops, white splashback, stone slab splashback, stainless steel appliances, dark hardwood flooring and an island.
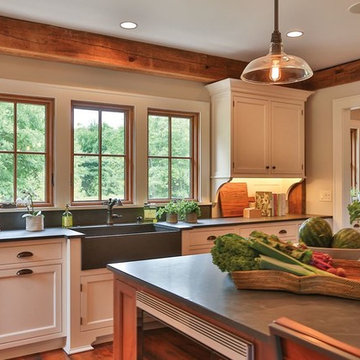
Inspiration for a large rural l-shaped open plan kitchen in San Francisco with a belfast sink, shaker cabinets, white cabinets, zinc worktops, grey splashback, stone slab splashback, stainless steel appliances, dark hardwood flooring and an island.
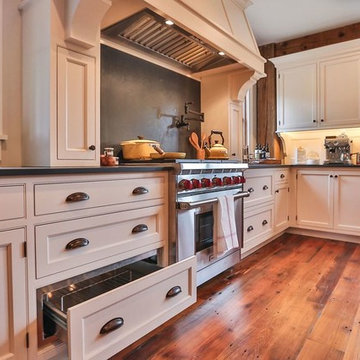
Inspiration for a large farmhouse l-shaped open plan kitchen in San Francisco with shaker cabinets, white cabinets, zinc worktops, grey splashback, stone slab splashback, stainless steel appliances, dark hardwood flooring, an island and a belfast sink.
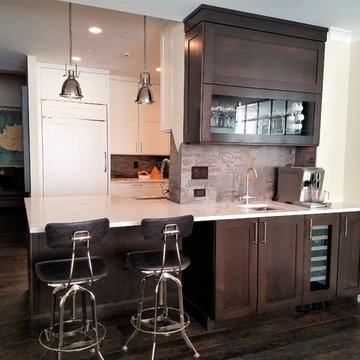
By removing part of the outside kitchen wall we were able to create a dining peninsula and a fully plumbed bar. The contrasting colors help separate the kitchen from the bar while maintain the same cabinet style (Plain and Fancy's Shaker 3" recessed panel door) ties the rooms together. The bar cabinetry features electronic lifts from Blum, dim-able interior and under cabinet lighting from Hafele as well as Hafele hardware.
Arthur Zobel
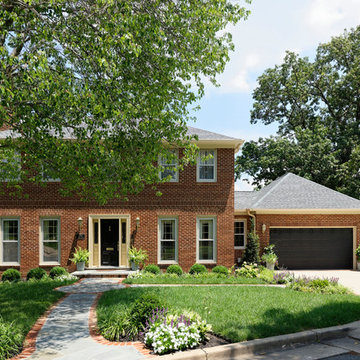
Alexandria, Virginia Transitional Kitchen Design with Intriguing Zinc Accents by #MeghanBrowne4JenniferGilmer. Taking a holistic approach to the space, we moved the doorway to the garage first and created a new entrance with a mini-mud room with shelving and catch-all space that helps contain clutter as people enter the home. With the doorway removed from the center of the kitchen, we were also able to create an expansive countertop run with the zinc hood and blue range centered in the space for an ideal work zone. On the adjacent wall, we simply replaced the windows with shorter windows to allow for the sink to sit underneath and overlook the backyard.
Photography by Bob Narod. http://www.gilmerkitchens.com/
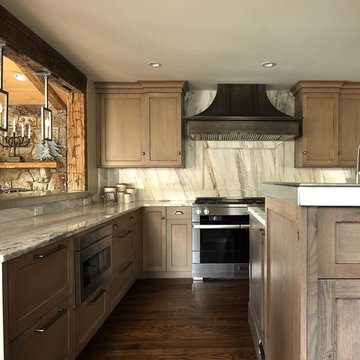
Photo of a traditional u-shaped kitchen/diner in Other with a submerged sink, recessed-panel cabinets, grey cabinets, zinc worktops, white splashback, stone slab splashback, stainless steel appliances, dark hardwood flooring and an island.
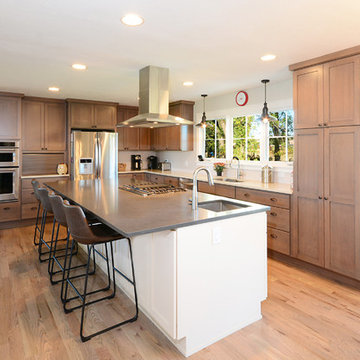
Inspiration for a large contemporary l-shaped kitchen/diner in Denver with a single-bowl sink, shaker cabinets, medium wood cabinets, zinc worktops, white splashback, stone slab splashback, stainless steel appliances, light hardwood flooring and an island.
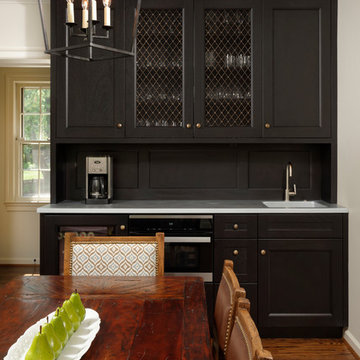
Alexandria, Virginia Transitional Kitchen Design with Intriguing Zinc Accents by #MeghanBrowne4JenniferGilmer. Taking a holistic approach to the space, we moved the doorway to the garage first and created a new entrance with a mini-mud room with shelving and catch-all space that helps contain clutter as people enter the home. With the doorway removed from the center of the kitchen, we were also able to create an expansive countertop run with the zinc hood and blue range centered in the space for an ideal work zone. On the adjacent wall, we simply replaced the windows with shorter windows to allow for the sink to sit underneath and overlook the backyard.
Photography by Bob Narod. http://www.gilmerkitchens.com/
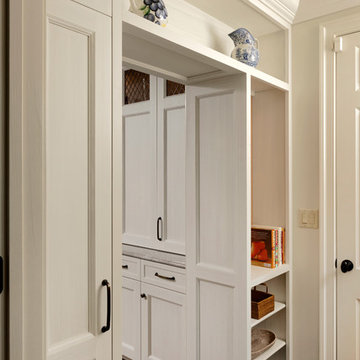
Alexandria, Virginia Transitional Kitchen Design with Intriguing Zinc Accents by #MeghanBrowne4JenniferGilmer. Taking a holistic approach to the space, we moved the doorway to the garage first and created a new entrance with a mini-mud room with shelving and catch-all space that helps contain clutter as people enter the home. With the doorway removed from the center of the kitchen, we were also able to create an expansive countertop run with the zinc hood and blue range centered in the space for an ideal work zone. On the adjacent wall, we simply replaced the windows with shorter windows to allow for the sink to sit underneath and overlook the backyard.
Photography by Bob Narod. http://www.gilmerkitchens.com/
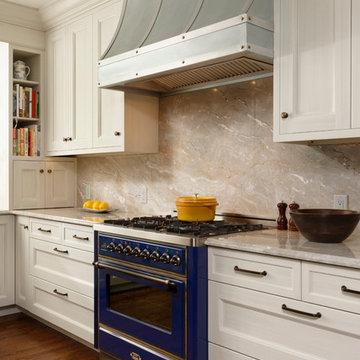
Alexandria, Virginia Transitional Kitchen Design with Intriguing Zinc Accents by #MeghanBrowne4JenniferGilmer. Taking a holistic approach to the space, we moved the doorway to the garage first and created a new entrance with a mini-mud room with shelving and catch-all space that helps contain clutter as people enter the home. With the doorway removed from the center of the kitchen, we were also able to create an expansive countertop run with the zinc hood and blue range centered in the space for an ideal work zone. On the adjacent wall, we simply replaced the windows with shorter windows to allow for the sink to sit underneath and overlook the backyard.
Photography by Bob Narod. http://www.gilmerkitchens.com/
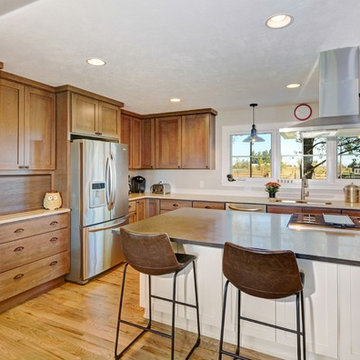
Photo of a large contemporary l-shaped kitchen/diner in Denver with a single-bowl sink, shaker cabinets, medium wood cabinets, zinc worktops, white splashback, stone slab splashback, stainless steel appliances, light hardwood flooring and an island.
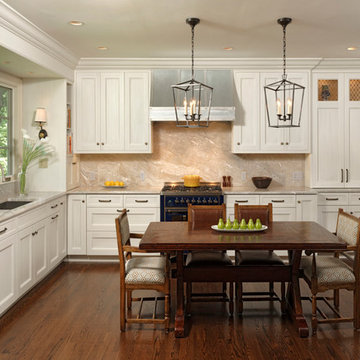
Alexandria, Virginia Transitional Kitchen Design with Intriguing Zinc Accents by #MeghanBrowne4JenniferGilmer. Taking a holistic approach to the space, we moved the doorway to the garage first and created a new entrance with a mini-mud room with shelving and catch-all space that helps contain clutter as people enter the home. With the doorway removed from the center of the kitchen, we were also able to create an expansive countertop run with the zinc hood and blue range centered in the space for an ideal work zone. On the adjacent wall, we simply replaced the windows with shorter windows to allow for the sink to sit underneath and overlook the backyard.
Photography by Bob Narod. http://www.gilmerkitchens.com/
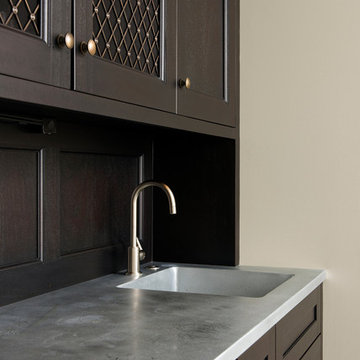
Alexandria, Virginia Transitional Kitchen Design with Intriguing Zinc Accents by #MeghanBrowne4JenniferGilmer. Taking a holistic approach to the space, we moved the doorway to the garage first and created a new entrance with a mini-mud room with shelving and catch-all space that helps contain clutter as people enter the home. With the doorway removed from the center of the kitchen, we were also able to create an expansive countertop run with the zinc hood and blue range centered in the space for an ideal work zone. On the adjacent wall, we simply replaced the windows with shorter windows to allow for the sink to sit underneath and overlook the backyard.
Photography by Bob Narod. http://www.gilmerkitchens.com/
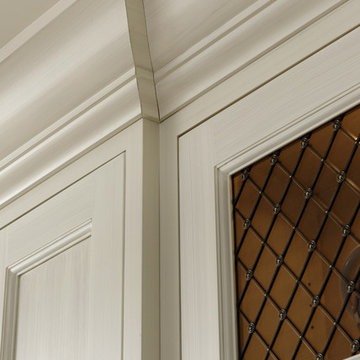
Alexandria, Virginia Transitional Kitchen Design with Intriguing Zinc Accents by #MeghanBrowne4JenniferGilmer. Photography by Bob Narod. http://www.gilmerkitchens.com/
Kitchen with Zinc Worktops and Stone Slab Splashback Ideas and Designs
1