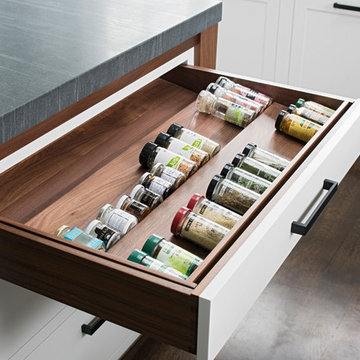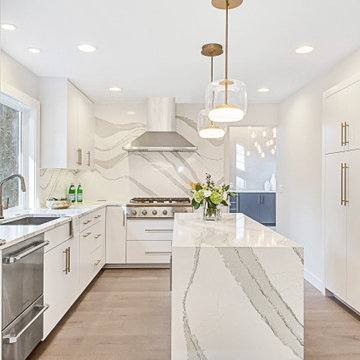Kitchen with Stone Slab Splashback Ideas and Designs
Refine by:
Budget
Sort by:Popular Today
21 - 40 of 61,837 photos

Design ideas for a large traditional galley open plan kitchen in Orlando with a belfast sink, shaker cabinets, medium hardwood flooring, an island, brown floors, green cabinets, white splashback, stone slab splashback, stainless steel appliances and grey worktops.

Inspiration for a rustic l-shaped kitchen/diner in Jackson with quartz worktops, beige splashback, stone slab splashback, light hardwood flooring, an island and beige worktops.

Inspiration for a medium sized classic l-shaped kitchen/diner in Chicago with a submerged sink, white cabinets, engineered stone countertops, white splashback, stone slab splashback, stainless steel appliances, light hardwood flooring, an island, grey floors, white worktops and shaker cabinets.

This modern farmhouse kitchen features a beautiful combination of Navy Blue painted and gray stained Hickory cabinets that’s sure to be an eye-catcher. The elegant “Morel” stain blends and harmonizes the natural Hickory wood grain while emphasizing the grain with a subtle gray tone that beautifully coordinated with the cool, deep blue paint.
The “Gale Force” SW 7605 blue paint from Sherwin-Williams is a stunning deep blue paint color that is sophisticated, fun, and creative. It’s a stunning statement-making color that’s sure to be a classic for years to come and represents the latest in color trends. It’s no surprise this beautiful navy blue has been a part of Dura Supreme’s Curated Color Collection for several years, making the top 6 colors for 2017 through 2020.
Beyond the beautiful exterior, there is so much well-thought-out storage and function behind each and every cabinet door. The two beautiful blue countertop towers that frame the modern wood hood and cooktop are two intricately designed larder cabinets built to meet the homeowner’s exact needs.
The larder cabinet on the left is designed as a beverage center with apothecary drawers designed for housing beverage stir sticks, sugar packets, creamers, and other misc. coffee and home bar supplies. A wine glass rack and shelves provides optimal storage for a full collection of glassware while a power supply in the back helps power coffee & espresso (machines, blenders, grinders and other small appliances that could be used for daily beverage creations. The roll-out shelf makes it easier to fill clean and operate each appliance while also making it easy to put away. Pocket doors tuck out of the way and into the cabinet so you can easily leave open for your household or guests to access, but easily shut the cabinet doors and conceal when you’re ready to tidy up.
Beneath the beverage center larder is a drawer designed with 2 layers of multi-tasking storage for utensils and additional beverage supplies storage with space for tea packets, and a full drawer of K-Cup storage. The cabinet below uses powered roll-out shelves to create the perfect breakfast center with power for a toaster and divided storage to organize all the daily fixings and pantry items the household needs for their morning routine.
On the right, the second larder is the ultimate hub and center for the homeowner’s baking tasks. A wide roll-out shelf helps store heavy small appliances like a KitchenAid Mixer while making them easy to use, clean, and put away. Shelves and a set of apothecary drawers help house an assortment of baking tools, ingredients, mixing bowls and cookbooks. Beneath the counter a drawer and a set of roll-out shelves in various heights provides more easy access storage for pantry items, misc. baking accessories, rolling pins, mixing bowls, and more.
The kitchen island provides a large worktop, seating for 3-4 guests, and even more storage! The back of the island includes an appliance lift cabinet used for a sewing machine for the homeowner’s beloved hobby, a deep drawer built for organizing a full collection of dishware, a waste recycling bin, and more!
All and all this kitchen is as functional as it is beautiful!
Request a FREE Dura Supreme Brochure Packet:
http://www.durasupreme.com/request-brochure

Emily Followill
Medium sized rural u-shaped kitchen/diner in Atlanta with a submerged sink, white cabinets, stone slab splashback, medium hardwood flooring, brown floors, recessed-panel cabinets, marble worktops, white splashback, integrated appliances, white worktops and no island.
Medium sized rural u-shaped kitchen/diner in Atlanta with a submerged sink, white cabinets, stone slab splashback, medium hardwood flooring, brown floors, recessed-panel cabinets, marble worktops, white splashback, integrated appliances, white worktops and no island.

This spacious kitchen in Westchester County is flooded with light from huge windows on 3 sides of the kitchen plus two skylights in the vaulted ceiling. The dated kitchen was gutted and reconfigured to accommodate this large kitchen with crisp white cabinets and walls. Ship lap paneling on both walls and ceiling lends a casual-modern charm while stainless steel toe kicks, walnut accents and Pietra Cardosa limestone bring both cool and warm tones to this clean aesthetic. Kitchen design and custom cabinetry, built ins, walnut countertops and paneling by Studio Dearborn. Architect Frank Marsella. Interior design finishes by Tami Wassong Interior Design. Pietra cardosa limestone countertops and backsplash by Marble America. Appliances by Subzero; range hood insert by Best. Cabinetry color: Benjamin Moore Super White. Hardware by Top Knobs. Photography Adam Macchia.

David Livingston
Medium sized traditional u-shaped kitchen/diner in San Francisco with a submerged sink, beaded cabinets, beige cabinets, black splashback, stainless steel appliances, an island, composite countertops, stone slab splashback and light hardwood flooring.
Medium sized traditional u-shaped kitchen/diner in San Francisco with a submerged sink, beaded cabinets, beige cabinets, black splashback, stainless steel appliances, an island, composite countertops, stone slab splashback and light hardwood flooring.

Betsy Barron Fine Art Photography
Design ideas for a medium sized rural l-shaped kitchen/diner in Nashville with a belfast sink, marble worktops, shaker cabinets, distressed cabinets, white splashback, stone slab splashback, integrated appliances, terracotta flooring, an island, red floors and white worktops.
Design ideas for a medium sized rural l-shaped kitchen/diner in Nashville with a belfast sink, marble worktops, shaker cabinets, distressed cabinets, white splashback, stone slab splashback, integrated appliances, terracotta flooring, an island, red floors and white worktops.

Medium sized traditional u-shaped kitchen/diner in Orange County with a submerged sink, recessed-panel cabinets, light wood cabinets, marble worktops, white splashback, stone slab splashback, integrated appliances, light hardwood flooring, an island, beige floors and white worktops.

Medium sized modern u-shaped open plan kitchen in Seattle with a single-bowl sink, flat-panel cabinets, white cabinets, engineered stone countertops, white splashback, stone slab splashback, stainless steel appliances, light hardwood flooring, an island, grey floors and white worktops.

This is an example of a modern galley kitchen pantry in Miami with a submerged sink, flat-panel cabinets, medium wood cabinets, engineered stone countertops, white splashback, stone slab splashback, stainless steel appliances, porcelain flooring, black floors and white worktops.

Micheal Yearout
Medium sized modern u-shaped kitchen/diner in Denver with a belfast sink, flat-panel cabinets, white cabinets, marble worktops, grey splashback, stone slab splashback, stainless steel appliances, medium hardwood flooring and an island.
Medium sized modern u-shaped kitchen/diner in Denver with a belfast sink, flat-panel cabinets, white cabinets, marble worktops, grey splashback, stone slab splashback, stainless steel appliances, medium hardwood flooring and an island.

This is an example of a large modern galley kitchen/diner in Los Angeles with a double-bowl sink, recessed-panel cabinets, white cabinets, marble worktops, stone slab splashback, stainless steel appliances and medium hardwood flooring.

Inspiration for a large urban l-shaped kitchen/diner in San Francisco with a submerged sink, shaker cabinets, black cabinets, granite worktops, stone slab splashback, stainless steel appliances, laminate floors, an island, brown floors and black worktops.

This craftsman kitchen borrows natural elements from architect and design icon, Frank Lloyd Wright. A slate backsplash, soapstone counters, and wood cabinetry is a perfect throwback to midcentury design.
What ties this kitchen to present day design are elements such as stainless steel appliances and smart and hidden storage. This kitchen takes advantage of every nook and cranny to provide extra storage for pantry items and cookware.

Inspiration for a large contemporary l-shaped kitchen/diner in Seattle with a submerged sink, flat-panel cabinets, dark wood cabinets, marble worktops, grey splashback, stone slab splashback, stainless steel appliances, porcelain flooring, an island, white floors and grey worktops.

Design ideas for a large contemporary galley kitchen/diner in Los Angeles with flat-panel cabinets, an island, medium wood cabinets, white splashback, stone slab splashback, integrated appliances, grey floors and white worktops.

This clean profile, streamlined kitchen embodies today's transitional look. The white painted perimeter cabinetry contrasts the grey stained island, while perfectly blending cool and warm tones.

Inspiration for a traditional l-shaped kitchen in Phoenix with a submerged sink, black cabinets, white splashback, stone slab splashback, white appliances, medium hardwood flooring, an island, brown floors and grey worktops.

Design ideas for a rural l-shaped kitchen in Minneapolis with a submerged sink, flat-panel cabinets, green cabinets, white splashback, stone slab splashback, integrated appliances, light hardwood flooring, an island, beige floors, white worktops and a wood ceiling.
Kitchen with Stone Slab Splashback Ideas and Designs
2