Kitchen with Stone Tiled Splashback Ideas and Designs
Refine by:
Budget
Sort by:Popular Today
1 - 20 of 373 photos
Item 1 of 3
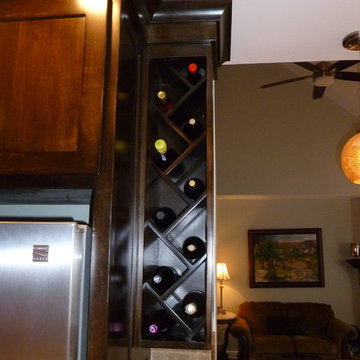
Taking advantage of every inch in this kitchen, a custom wine cabinet was added in this narrow space. This holds 10 bottles and has an updated look by not going with the standard X pattern.
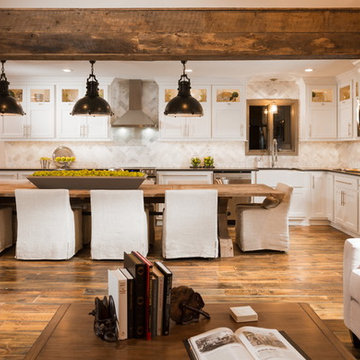
Jeremy Mason Mcgraw
Large rustic l-shaped open plan kitchen in Other with a belfast sink, shaker cabinets, white cabinets, quartz worktops, white splashback, stone tiled splashback, stainless steel appliances, medium hardwood flooring, an island and brown floors.
Large rustic l-shaped open plan kitchen in Other with a belfast sink, shaker cabinets, white cabinets, quartz worktops, white splashback, stone tiled splashback, stainless steel appliances, medium hardwood flooring, an island and brown floors.
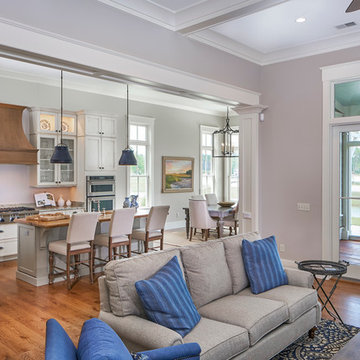
An open floor plan is an essential ingredient in a Low Country Cottage - where space is maximized, all the while seeming to be wide open. Here we see the great room, featuring 12' ceiling, French sliding doors to the screened in porch and marsh view, the open kitchen with a beautiful Wormy Chestnut hardwood topped kitchen island, Roma White granite countertops and glass-front cabinets, pendulum lighting and the dining room, with the same great view. This house has been designed to let in the light and let out the view.
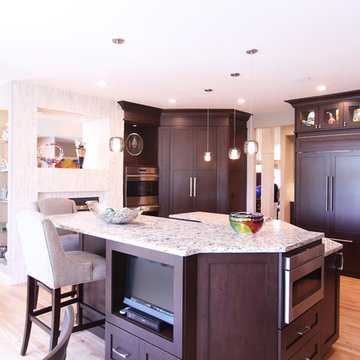
These avid art collectors wanted to incorporate glass art pieces into their kitchen design so glass fronted cabinets were stacked to the ceiling and a spot above the built in double oven was used to display a special piece. Dark cabinets were used to update the space. Cabinet doors were used to hide a walk in pantry. Two levels on the island help add interest. The microwave drawer and a spot for a TV which will be viewed from the kitchen table all found homes in the island.
Photo: Erica Weaver
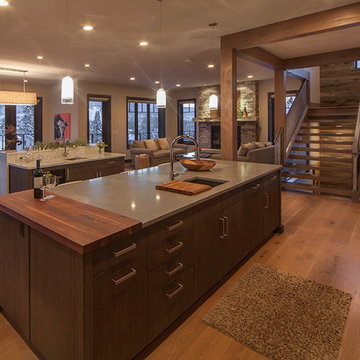
Tim Stone
Photo of a large contemporary l-shaped open plan kitchen in Denver with a single-bowl sink, flat-panel cabinets, medium wood cabinets, granite worktops, white splashback, stone tiled splashback, stainless steel appliances, light hardwood flooring and multiple islands.
Photo of a large contemporary l-shaped open plan kitchen in Denver with a single-bowl sink, flat-panel cabinets, medium wood cabinets, granite worktops, white splashback, stone tiled splashback, stainless steel appliances, light hardwood flooring and multiple islands.
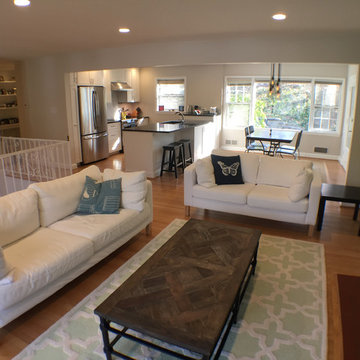
Sam Schweighart
Small midcentury galley kitchen/diner in DC Metro with a single-bowl sink, shaker cabinets, white cabinets, granite worktops, white splashback, stone tiled splashback, stainless steel appliances, medium hardwood flooring and a breakfast bar.
Small midcentury galley kitchen/diner in DC Metro with a single-bowl sink, shaker cabinets, white cabinets, granite worktops, white splashback, stone tiled splashback, stainless steel appliances, medium hardwood flooring and a breakfast bar.
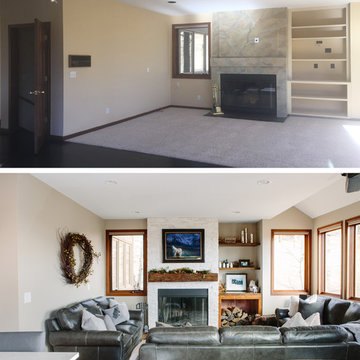
This project is an elegant transformation that takes a dated kitchen and living room and removes all of the heavy visual weight to make way for a clean and crisp collection of spaces that are quintessentially Colorado! This project was not without issue: the initial contractor completely dropped the ball and left the space unfinished and in disrepair. After battling through the process of getting things on track for almost a year, the end result is truly worth it. The kitchen's old oak cabinets were removed and replaced with gorgeous transitional white cabinetry from Waypoint Living Spaces. We created a monochromatic palette that moves the eye through the space using texture and light. The far end of the kitchen is highlighted by a large artisan wood range hood, mini-brick stacked stone backsplash, and gorgeous marble inspired quartz countertops. The floors were refinished to a lighter and brighter hardwood, and new lighting was introduced throughout the home. In the living room, we removed the faux wall treatment on the fireplace and have replaced this with a sparkling white stacked stone. One of our favorite features is the custom shelving and copper-lined wood bin next to the fireplace, along with the hand-hewn mantle from KC Heister. This home is a welcoming winter wonderland that is cheery and cozy at every turn! We love this result and are so happy that our clients finally get to enjoy this for years to come! Thanks so much to Grace Combs for these gorgeous interior shots!
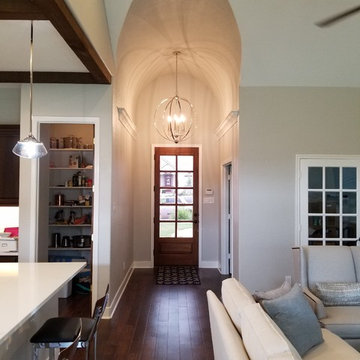
This Kitchen was updated to suit the needs of the new owners. Single level counter serving area, farmhouse sink, electric plugs in the counter top and Carrara diagonal tile with grey squares, new vent hood and new pendant lights. The addition of the island with matching leathered granite top accenting the main counter tops completes the sophisticated look. Barrel Vaulted entry way with new light fixture.
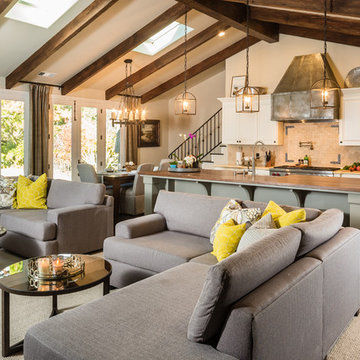
Bernie Grijalva
Photo of a large traditional single-wall open plan kitchen in Other with a belfast sink, raised-panel cabinets, grey cabinets, wood worktops, beige splashback, stone tiled splashback, stainless steel appliances, dark hardwood flooring and an island.
Photo of a large traditional single-wall open plan kitchen in Other with a belfast sink, raised-panel cabinets, grey cabinets, wood worktops, beige splashback, stone tiled splashback, stainless steel appliances, dark hardwood flooring and an island.
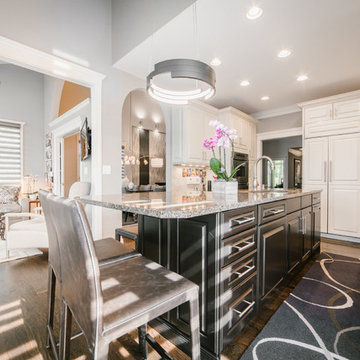
Photo Credit: Ryan Ocasio
This is an example of a large contemporary l-shaped enclosed kitchen in Chicago with a submerged sink, raised-panel cabinets, white cabinets, granite worktops, dark hardwood flooring, an island, brown floors, beige splashback, stone tiled splashback, integrated appliances and multicoloured worktops.
This is an example of a large contemporary l-shaped enclosed kitchen in Chicago with a submerged sink, raised-panel cabinets, white cabinets, granite worktops, dark hardwood flooring, an island, brown floors, beige splashback, stone tiled splashback, integrated appliances and multicoloured worktops.
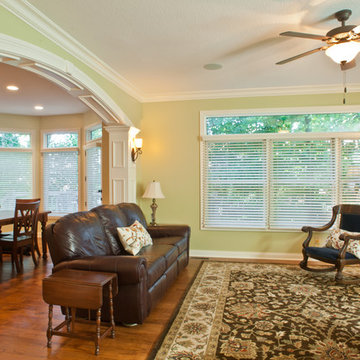
The owners of this traditional home sought to update and expand their somewhat dated and crowded kitchen. The former kitchen had a corner sink and a modified U-shape, but with the only entry intersecting the refrigerator and bar passage, it did not allow for multiple cooks in the kitchen. The existing kitchen was separated from the family room by a wall which included a see-through fireplace, but in reality the two areas were distinctly separate. As this family enjoys cooking and entertaining, they sought to open the space to accommodate a large island in the kitchen and opening the space to the adjoining family room. Additionally, they wanted the cooking surfaces and appliances to be state of the art, but with a style reminiscent of Tuscany.
To achieve the effect, color groups and materials were selected to create the Tuscan region’s theme. Round shapes were included throughout the space including the island top and the custom archway opening to the family room. The owners selected cherry cabinetry with a dark brown stain, granite counters with some hues of blue-green, and a natural stone tumbled subway tile backsplash. The island color is fossil beige, and the owners re-purposed their existing bar stools using the same color. With the serious emphasis on cooking, the range selected is a 36” gas Thermador® with custom exhaust hood. A separate Thermador® baking oven and microwave are built-in on the adjoining wall. Bela Cera® hand-scraped hardwood flooring ties together the kitchen, eating area, and family room.
The existing stone fireplace was taken down and set aside for re-installation at project completion. As the wall separating the kitchen and family room was eliminated, the stone fireplace has been reinstalled at its new location on the home’s east-wall. Windows and built-in cabinetry flank the fireplace, with the flat screen mounted above it. With added windows, additional can lighting, and antique white trim, the rooms are bright and airy.
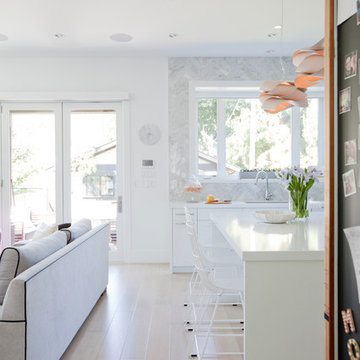
photograph by Janis Nicolay, interior design by Tanya Schoenroth Design, interior furnishings & decor by Angela Robinson Interior Design, cabinetry fabrication by Van Arbour Design
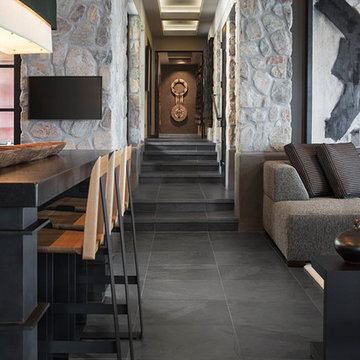
Large modern galley open plan kitchen in Phoenix with a submerged sink, concrete worktops, stone tiled splashback, slate flooring, multiple islands and black floors.
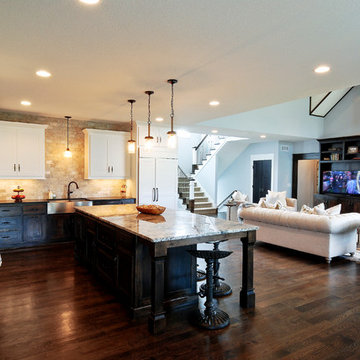
NSPJ Architects / Cathy Kudelko
Inspiration for a large traditional l-shaped open plan kitchen in Kansas City with a belfast sink, shaker cabinets, white cabinets, granite worktops, beige splashback, stone tiled splashback, white appliances, dark hardwood flooring and an island.
Inspiration for a large traditional l-shaped open plan kitchen in Kansas City with a belfast sink, shaker cabinets, white cabinets, granite worktops, beige splashback, stone tiled splashback, white appliances, dark hardwood flooring and an island.
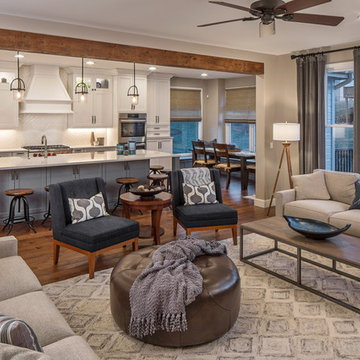
Kessler Photography
Photo of a large classic kitchen/diner in Omaha with a belfast sink, recessed-panel cabinets, white cabinets, engineered stone countertops, grey splashback, stone tiled splashback, stainless steel appliances, medium hardwood flooring, an island and multicoloured worktops.
Photo of a large classic kitchen/diner in Omaha with a belfast sink, recessed-panel cabinets, white cabinets, engineered stone countertops, grey splashback, stone tiled splashback, stainless steel appliances, medium hardwood flooring, an island and multicoloured worktops.
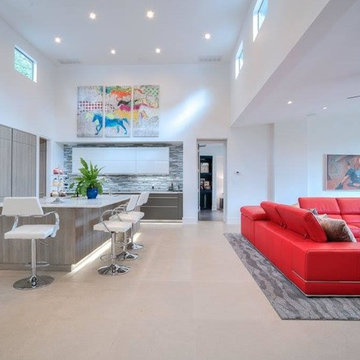
Large modern l-shaped open plan kitchen in Austin with a submerged sink, flat-panel cabinets, grey cabinets, marble worktops, grey splashback, stone tiled splashback, integrated appliances and an island.
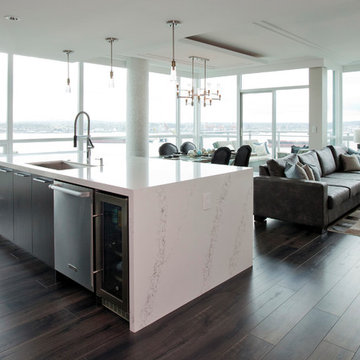
This open concept living space is perfect for entertaining! Its hard to believe this space was blocked off with a wall enclosing the kitchen where the island currently ends!
We designed the island to have a waterfall counter to help make the stone a major feature! This also helps lighten the space by adding a light contrast against all of the darker finishes.
Photographer: Janis Nicolay
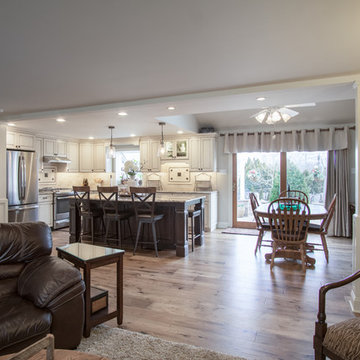
This transitional kitchen remodel is an open floor concept that changed the flow of this home. What was once a compartmentalized, boring old home is now a large open and airy space that's perfect for this small family.
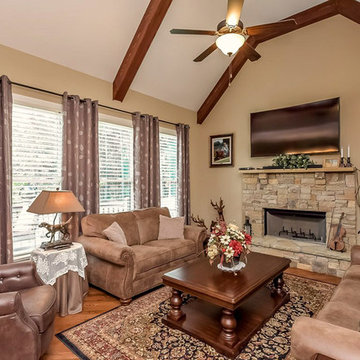
Rustic traditional keeping room off of kitchen in Craftsman home in Cumming GA
Inspiration for a large classic kitchen in Atlanta with a submerged sink, recessed-panel cabinets, dark wood cabinets, granite worktops, brown splashback, stone tiled splashback, stainless steel appliances, medium hardwood flooring and an island.
Inspiration for a large classic kitchen in Atlanta with a submerged sink, recessed-panel cabinets, dark wood cabinets, granite worktops, brown splashback, stone tiled splashback, stainless steel appliances, medium hardwood flooring and an island.
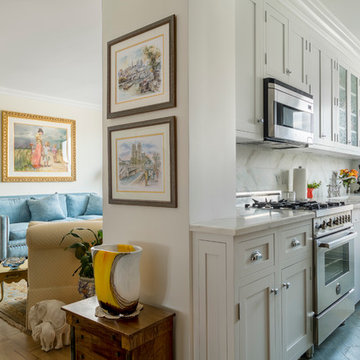
Inspiration for a small classic galley enclosed kitchen in New York with a belfast sink, recessed-panel cabinets, white cabinets, marble worktops, white splashback, stone tiled splashback, stainless steel appliances, slate flooring and no island.
Kitchen with Stone Tiled Splashback Ideas and Designs
1