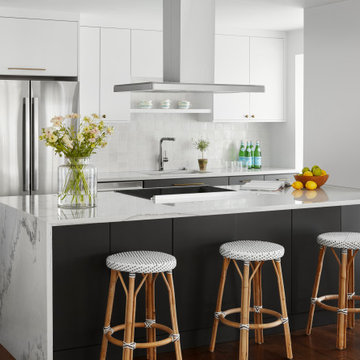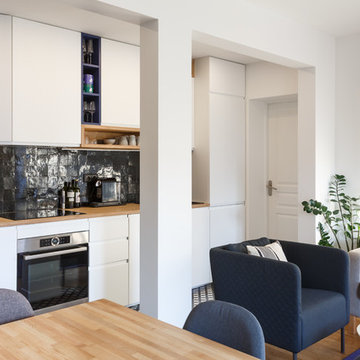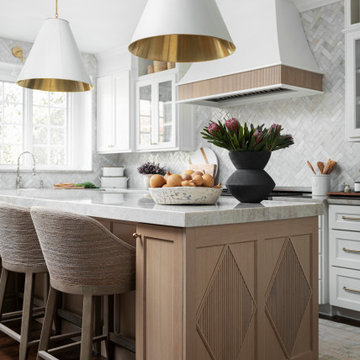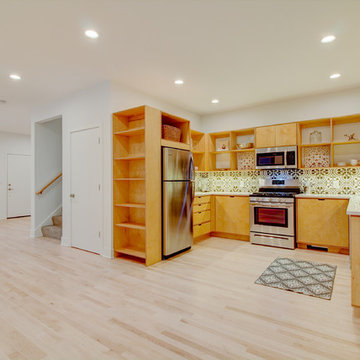Kitchen with Flat-panel Cabinets and Terracotta Splashback Ideas and Designs
Refine by:
Budget
Sort by:Popular Today
1 - 20 of 817 photos
Item 1 of 3

Design ideas for a medium sized nautical l-shaped open plan kitchen in Central Coast with a submerged sink, flat-panel cabinets, green cabinets, engineered stone countertops, white splashback, terracotta splashback, white appliances, concrete flooring, an island, grey floors and white worktops.

Photography by Brad Knipstein
Large classic l-shaped kitchen/diner in San Francisco with a belfast sink, flat-panel cabinets, beige cabinets, quartz worktops, yellow splashback, terracotta splashback, stainless steel appliances, medium hardwood flooring, an island, white worktops and brown floors.
Large classic l-shaped kitchen/diner in San Francisco with a belfast sink, flat-panel cabinets, beige cabinets, quartz worktops, yellow splashback, terracotta splashback, stainless steel appliances, medium hardwood flooring, an island, white worktops and brown floors.

Stéphane Vasco
This is an example of a medium sized scandi u-shaped open plan kitchen in Paris with a single-bowl sink, flat-panel cabinets, white cabinets, laminate countertops, black splashback, terracotta splashback, integrated appliances, porcelain flooring, no island, grey floors and grey worktops.
This is an example of a medium sized scandi u-shaped open plan kitchen in Paris with a single-bowl sink, flat-panel cabinets, white cabinets, laminate countertops, black splashback, terracotta splashback, integrated appliances, porcelain flooring, no island, grey floors and grey worktops.

View of kitchen and diner booth from great room.
Photo: Juintow Lin
Photo of a large contemporary single-wall kitchen/diner in San Diego with a double-bowl sink, flat-panel cabinets, medium wood cabinets, multi-coloured splashback, terracotta splashback, stainless steel appliances, slate flooring and an island.
Photo of a large contemporary single-wall kitchen/diner in San Diego with a double-bowl sink, flat-panel cabinets, medium wood cabinets, multi-coloured splashback, terracotta splashback, stainless steel appliances, slate flooring and an island.

This project was a complete gut renovation of our client's gold coast condo in Chicago, IL. We opened up and renovated the kitchen, living dining room, entry and master bathroom

Le projet :
Un appartement classique à remettre au goût du jour et dont les espaces sont à restructurer afin de bénéficier d’un maximum de rangements fonctionnels ainsi que d’une vraie salle de bains avec baignoire et douche.
Notre solution :
Les espaces de cet appartement sont totalement repensés afin de créer une belle entrée avec de nombreux rangements. La cuisine autrefois fermée est ouverte sur le salon et va permettre une circulation fluide de l’entrée vers le salon. Une cloison aux formes arrondies est créée : elle a d’un côté une bibliothèque tout en courbes faisant suite au meuble d’entrée alors que côté cuisine, on découvre une jolie banquette sur mesure avec des coussins jaunes graphiques permettant de déjeuner à deux.
On peut accéder ou cacher la vue sur la cuisine depuis le couloir de l’entrée, grâce à une porte à galandage dissimulée dans la nouvelle cloison.
Le séjour, dont les cloisons séparatives ont été supprimé a été entièrement repris du sol au plafond. Un très beau papier peint avec un paysage asiatique donne de la profondeur à la pièce tandis qu’un grand ensemble menuisé vert a été posé le long du mur de droite.
Ce meuble comprend une première partie avec un dressing pour les amis de passage puis un espace fermé avec des portes montées sur rails qui dissimulent ou dévoilent la TV sans être gêné par des portes battantes. Enfin, le reste du meuble est composé d’une partie basse fermée avec des rangements et en partie haute d’étagères pour la bibliothèque.
On accède à l’espace nuit par une nouvelle porte coulissante donnant sur un couloir avec de part et d’autre des dressings sur mesure couleur gris clair.
La salle de bains qui était minuscule auparavant, a été totalement repensée afin de pouvoir y intégrer une grande baignoire, une grande douche et un meuble vasque.
Une verrière placée au dessus de la baignoire permet de bénéficier de la lumière naturelle en second jour, depuis la chambre attenante.
La chambre de bonne dimension joue la simplicité avec un grand lit et un espace bureau très agréable.
Le style :
Bien que placé au coeur de la Capitale, le propriétaire souhaitait le transformer en un lieu apaisant loin de l’agitation citadine. Jouant sur la palette des camaïeux de verts et des matériaux naturels pour les carrelages, cet appartement est devenu un véritable espace de bien être pour ses habitants.
La cuisine laquée blanche est dynamisée par des carreaux ciments au sol hexagonaux graphiques et verts ainsi qu’une crédence aux zelliges d’un jaune très peps. On retrouve le vert sur le grand ensemble menuisé du séjour choisi depuis les teintes du papier peint panoramique représentant un paysage asiatique et tropical.
Le vert est toujours en vedette dans la salle de bains recouverte de zelliges en deux nuances de teintes. Le meuble vasque ainsi que le sol et la tablier de baignoire sont en teck afin de garder un esprit naturel et chaleureux.
Le laiton est présent par petites touches sur l’ensemble de l’appartement : poignées de meubles, table bistrot, luminaires… Un canapé cosy blanc avec des petites tables vertes mobiles et un tapis graphique reprenant un motif floral composent l’espace salon tandis qu’une table à allonges laquée blanche avec des chaises design transparentes meublent l’espace repas pour recevoir famille et amis, en toute simplicité.

custom reclaimed pine shelves on hidden steel brackets
Fireclay Tile - color 'Jade'
Silestone Blanco City countertops
Schoolhouse Electric Alabax pendants
IKEA cabinets
Leonid Furmansky Photography

Design ideas for a small traditional u-shaped kitchen in Other with a belfast sink, flat-panel cabinets, white cabinets, engineered stone countertops, white splashback, terracotta splashback, stainless steel appliances, light hardwood flooring, beige floors, grey worktops and no island.

Rather than cutting off the lighter part of the wood as is typically done, we used the sapwood of walnut as a natural design element in the custom kitchen cabinets. Brass hardware, and a detail that shows off beautiful dovetail joinery both highlight the beauty of the wood.
Photography by Meredith Heuer

La cuisine, coeur de la vie de chaque maison réalisée par l'ébéniste Laurent Passe avec ses matériaux ancien et upcyclés.
This is an example of a medium sized country galley kitchen/diner in Marseille with a submerged sink, limestone worktops, black splashback, terracotta splashback, integrated appliances, limestone flooring, an island, grey floors, grey worktops, flat-panel cabinets and black cabinets.
This is an example of a medium sized country galley kitchen/diner in Marseille with a submerged sink, limestone worktops, black splashback, terracotta splashback, integrated appliances, limestone flooring, an island, grey floors, grey worktops, flat-panel cabinets and black cabinets.

Stéphane Vasco
Inspiration for a small contemporary single-wall open plan kitchen in Paris with a built-in sink, flat-panel cabinets, white cabinets, wood worktops, black splashback, stainless steel appliances, no island, multi-coloured floors, brown worktops, terracotta splashback and cement flooring.
Inspiration for a small contemporary single-wall open plan kitchen in Paris with a built-in sink, flat-panel cabinets, white cabinets, wood worktops, black splashback, stainless steel appliances, no island, multi-coloured floors, brown worktops, terracotta splashback and cement flooring.

Cuisine ouverte sur la principale pièce de vie d'un Loft - Esprit scandinave - Isabelle Le Rest Intérieurs
Design ideas for a medium sized scandi u-shaped open plan kitchen in Paris with white cabinets, wood worktops, white splashback, terracotta splashback, stainless steel appliances, an island, a submerged sink, flat-panel cabinets, cement flooring, grey floors and brown worktops.
Design ideas for a medium sized scandi u-shaped open plan kitchen in Paris with white cabinets, wood worktops, white splashback, terracotta splashback, stainless steel appliances, an island, a submerged sink, flat-panel cabinets, cement flooring, grey floors and brown worktops.

2020 New Construction - Designed + Built + Curated by Steven Allen Designs, LLC - 3 of 5 of the Nouveau Bungalow Series. Inspired by New Mexico Artist Georgia O' Keefe. Featuring Sunset Colors + Vintage Decor + Houston Art + Concrete Countertops + Custom White Oak and White Cabinets + Handcrafted Tile + Frameless Glass + Polished Concrete Floors + Floating Concrete Shelves + 48" Concrete Pivot Door + Recessed White Oak Base Boards + Concrete Plater Walls + Recessed Joist Ceilings + Drop Oak Dining Ceiling + Designer Fixtures and Decor.

Kitchen Remodel with all-white cabinets from Kitchen Pro. This kitchen includes an exposed brick backsplash that gives it a rustic edge. Stainless steel appliances keep the kitchen modern.
Photo Cred: Jun Tang Photography

La salle de bain a été cassé afin d'ouvrir le séjour et créer une cuisine ouverte. La cuisine est volontairement blanche immaculée afin de pouvoir mettre des détails colorés, comme une crédence en zellige bleu turquoise et un canapé jaune moutarde. Le plan de travail est en stratifié avec chant multiplis qui rappelle la couleur clair du parquet. Nous avons mixé moderne et ancien avec une table déjà présente dans l'appartement. Nous sommes en recherche de chaises chinées pour compléter le projet.

Photo of a medium sized scandi single-wall open plan kitchen in Paris with flat-panel cabinets, white cabinets, multi-coloured splashback, brown floors, white worktops, a submerged sink, terracotta splashback, integrated appliances, light hardwood flooring and no island.

These homeowners were ready to update the home they had built when their girls were young. This was not a full gut remodel. The perimeter cabinetry mostly stayed but got new doors and height added at the top. The island and tall wood stained cabinet to the left of the sink are new and custom built and I hand-drew the design of the new range hood. The beautiful reeded detail came from our idea to add this special element to the new island and cabinetry. Bringing it over to the hood just tied everything together. We were so in love with this stunning Quartzite we chose for the countertops we wanted to feature it further in a custom apron-front sink. We were in love with the look of Zellige tile and it seemed like the perfect space to use it in.

This is an example of a medium sized beach style l-shaped open plan kitchen in San Diego with a submerged sink, flat-panel cabinets, beige cabinets, granite worktops, black splashback, terracotta splashback, stainless steel appliances, medium hardwood flooring, an island, brown floors, black worktops and a vaulted ceiling.

Nous avons réaménagé cet appartement parisien pour un couple et ses trois enfants qui y habitaient déjà depuis quelques années.
Le but était de créer une chambre supplémentaire pour leur fils ainé : l’ancienne cuisine accueille désormais la nouvelle chambre tandis que la nouvelle cuisine a été créée dans l’entrée. Pour délimiter ce nouvel espace, nous avons monté une cloison avec une verrière en partie haute et des rangements en partie basse.
La cuisine s’ouvre désormais sur la salle à manger : ses tons clairs s’accordent parfaitement avec la grande pièce de vie. On y trouve également un bureau sur mesure, idéal pour le télétravail.
Dans la chambre parentale, l’espace a été optimisé au maximum : on adore le grand dressing sur mesure qui prend place autour du cadre de porte !
Résultat : un appartement harmonieux et optimisé pour toute la famille.
La couleur blanche et le bois prédominent pour apporter à la fois de la lumière et de la chaleur.

Photo of a medium sized modern u-shaped open plan kitchen in Milwaukee with a submerged sink, flat-panel cabinets, light wood cabinets, engineered stone countertops, black splashback, terracotta splashback, stainless steel appliances, light hardwood flooring, no island, brown floors and white worktops.
Kitchen with Flat-panel Cabinets and Terracotta Splashback Ideas and Designs
1