Kitchen with Terracotta Splashback Ideas and Designs
Refine by:
Budget
Sort by:Popular Today
141 - 160 of 4,427 photos
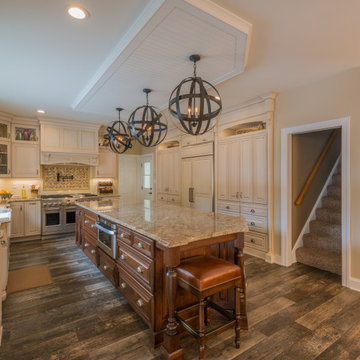
Large u-shaped kitchen/diner in Other with a belfast sink, raised-panel cabinets, light wood cabinets, granite worktops, beige splashback, terracotta splashback, stainless steel appliances, vinyl flooring, an island, brown floors and beige worktops.
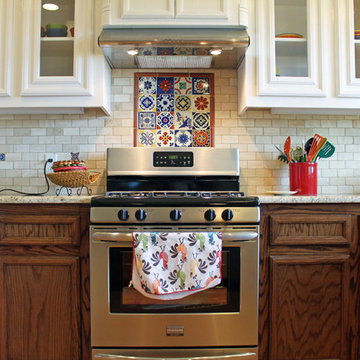
Sam Ferris
This is an example of a medium sized u-shaped kitchen/diner in Austin with beige splashback, terracotta splashback and a breakfast bar.
This is an example of a medium sized u-shaped kitchen/diner in Austin with beige splashback, terracotta splashback and a breakfast bar.
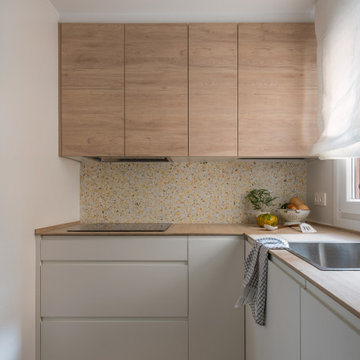
Design ideas for a small mediterranean u-shaped enclosed kitchen in Bilbao with a belfast sink, flat-panel cabinets, white cabinets, wood worktops, multi-coloured splashback, terracotta splashback, integrated appliances, ceramic flooring, no island, brown floors and brown worktops.
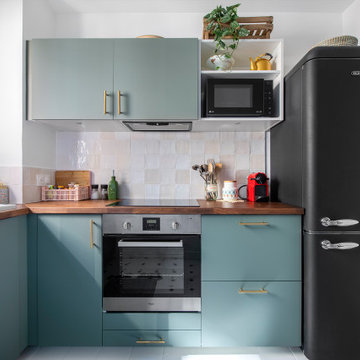
Niché dans le 15e, ce joli 63 m² a été acheté par un couple de trentenaires. L’idée globale était de réaménager certaines pièces et travailler sur la luminosité de l’appartement.
1ère étape : repeindre tout l’appartement et vitrifier le parquet existant. Puis dans la cuisine : réaménagement total ! Nous avons personnalisé une cuisine Ikea avec des façades Bodarp gris vert. Le plan de travail en noyer donne une touche de chaleur et la crédence type zellige en blanc cassé (@parquet_carrelage) vient accentuer la singularité de la pièce.
Nos équipes ont également entièrement refait la SDB : pose du terrazzo au sol, de la baignoire et sa petite verrière, des faïences, des meubles et de la vasque. Et vous voyez le petit meuble « buanderie » qui abrite la machine à laver ? Il s’agit d’une création maison !
Nous avons également créé d’autres rangement sur-mesure pour ce projet : les niches colorées de la cuisine, le meuble bas du séjour, la penderie et le meuble à chaussures du couloir.
Ce dernier a une toute autre allure paré du papier peint Jungle Cole & Son ! Grâce à la verrière que nous avons posée, il devient visible depuis le salon. La verrière permet également de laisser passer la lumière du salon vers le couloir.
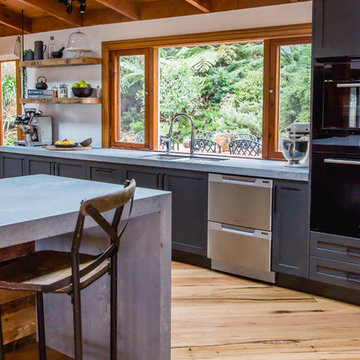
Recycled timber flooring has been carefully selected and laid to create a back panel on the island bench. Push to open doors are disguised by the highly featured boards. Natural light floods into this room via skylights and windows letting nature indoors.
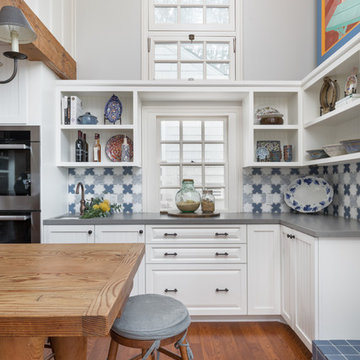
We completely reworked the pantry to include more storage (see Before pictures).
Design ideas for a medium sized nautical l-shaped kitchen in San Diego with a single-bowl sink, white cabinets, engineered stone countertops, multi-coloured splashback, terracotta splashback, stainless steel appliances, medium hardwood flooring, grey worktops and an island.
Design ideas for a medium sized nautical l-shaped kitchen in San Diego with a single-bowl sink, white cabinets, engineered stone countertops, multi-coloured splashback, terracotta splashback, stainless steel appliances, medium hardwood flooring, grey worktops and an island.
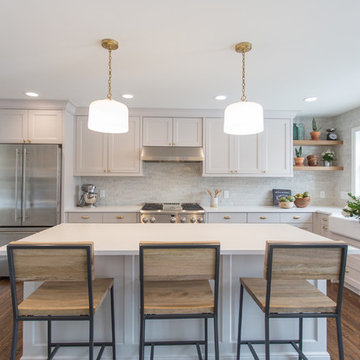
Chelsie Lopez Photography
This is an example of a classic kitchen/diner in Minneapolis with a belfast sink, recessed-panel cabinets, grey cabinets, engineered stone countertops, white splashback, terracotta splashback, stainless steel appliances, dark hardwood flooring, an island, brown floors and white worktops.
This is an example of a classic kitchen/diner in Minneapolis with a belfast sink, recessed-panel cabinets, grey cabinets, engineered stone countertops, white splashback, terracotta splashback, stainless steel appliances, dark hardwood flooring, an island, brown floors and white worktops.
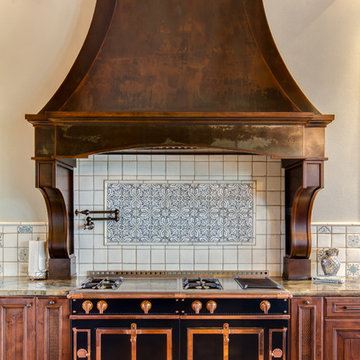
Bentwood Fine Custom Cabinetry with a Raw Urth Hood, La Cornue Range and Sub-Zero/Wolf Appliances
Design ideas for a large mediterranean u-shaped kitchen in Other with a belfast sink, dark wood cabinets, blue splashback, terracotta splashback, integrated appliances, terracotta flooring and multi-coloured floors.
Design ideas for a large mediterranean u-shaped kitchen in Other with a belfast sink, dark wood cabinets, blue splashback, terracotta splashback, integrated appliances, terracotta flooring and multi-coloured floors.
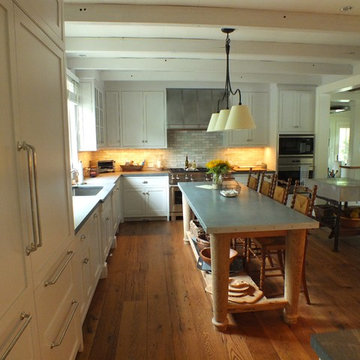
Medium sized traditional l-shaped kitchen in New York with a submerged sink, shaker cabinets, white cabinets, limestone worktops, multi-coloured splashback, terracotta splashback, integrated appliances, medium hardwood flooring and multiple islands.
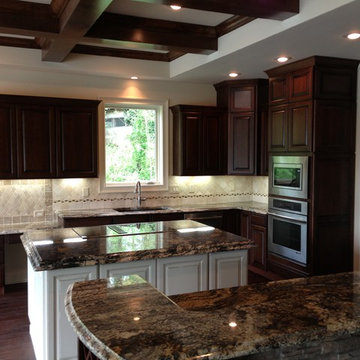
Inspiration for a traditional u-shaped kitchen/diner in Little Rock with a submerged sink, raised-panel cabinets, dark wood cabinets, granite worktops, beige splashback, terracotta splashback and stainless steel appliances.

Cuisine noire, crédence en zelige As de Carreau
Photo of a medium sized eclectic galley open plan kitchen in Paris with a single-bowl sink, beaded cabinets, black cabinets, tile countertops, black splashback, terracotta splashback, integrated appliances, concrete flooring, an island, grey floors and black worktops.
Photo of a medium sized eclectic galley open plan kitchen in Paris with a single-bowl sink, beaded cabinets, black cabinets, tile countertops, black splashback, terracotta splashback, integrated appliances, concrete flooring, an island, grey floors and black worktops.
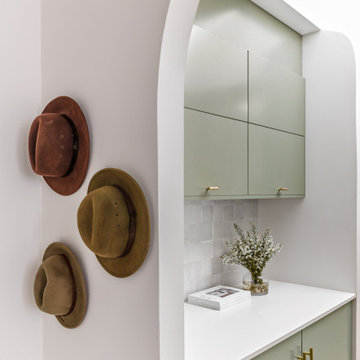
Photo of a medium sized beach style l-shaped open plan kitchen in Central Coast with a submerged sink, flat-panel cabinets, green cabinets, engineered stone countertops, white splashback, terracotta splashback, white appliances, concrete flooring, an island, grey floors and white worktops.

Photo of a medium sized rural l-shaped open plan kitchen in Chicago with shaker cabinets, black cabinets, engineered stone countertops, multi-coloured splashback, terracotta splashback, integrated appliances, medium hardwood flooring, an island, brown floors, white worktops and exposed beams.
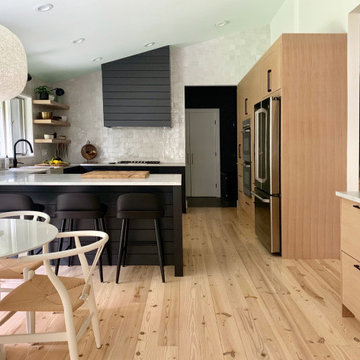
Photo of a large modern u-shaped kitchen/diner in New York with a belfast sink, flat-panel cabinets, black cabinets, marble worktops, white splashback, terracotta splashback, stainless steel appliances, light hardwood flooring, beige floors and white worktops.
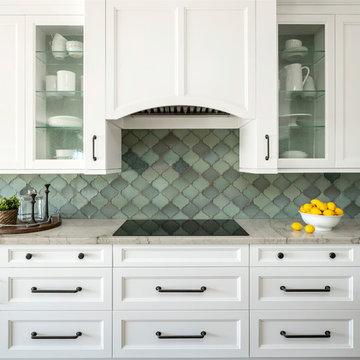
An inspiring kitchen crafted with thoughtful ingredients to withstand this growing family’s energetic and active lifestyle. A tribute to bringing the outdoors in, reclaimed floors, natural stone and baked terra cotta tiles in shades of aquamarine emboldens the neutral color palette while mixed metals in polished chrome and hand-forged iron add timeless appeal.
| Photography Joshua Caldwell

One of the best ways to have rooms with an open floor plan to flow is to bring some of the same textures such as wood into each room. These wood ceiling beams correspond with the wood kitchen island giving it a great flow.
Lisa Konz Photography

This casita was completely renovated from floor to ceiling in preparation of Airbnb short term romantic getaways. The color palette of teal green, blue and white was brought to life with curated antiques that were stripped of their dark stain colors, collected fine linens, fine plaster wall finishes, authentic Turkish rugs, antique and custom light fixtures, original oil paintings and moorish chevron tile and Moroccan pattern choices.
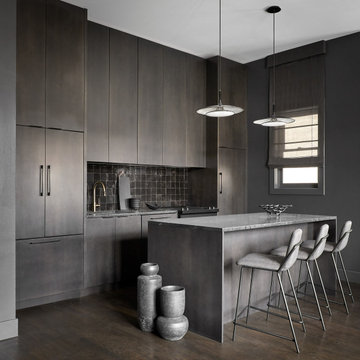
Photo of a medium sized contemporary single-wall open plan kitchen in Chicago with a submerged sink, flat-panel cabinets, dark wood cabinets, quartz worktops, black splashback, terracotta splashback, integrated appliances, dark hardwood flooring, an island and black worktops.
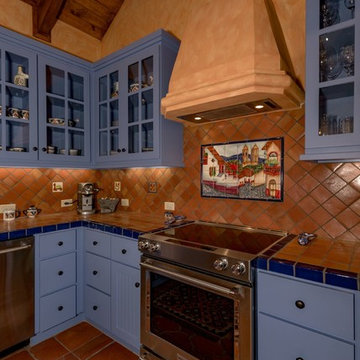
Photo of a medium sized u-shaped open plan kitchen in Austin with a submerged sink, flat-panel cabinets, blue cabinets, tile countertops, brown splashback, terracotta splashback, stainless steel appliances, terracotta flooring, an island and brown floors.
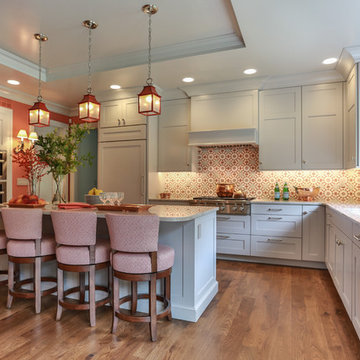
Lowell Custom Homes, Lake Geneva, WI., Open kitchen plan features Wood-Mode Brookhaven II cabinetry from Geneva Cabinet Company created in a custom color with Quartzite countertops. Appliances include a Wolf range, Miele Oven, Steam Oven, Warming Drawer, and Sub Zero refrigerator. Artistic tile backsplash provided by Bella Tile and Stone in warm coral and soft white.
Kitchen with Terracotta Splashback Ideas and Designs
8