Kitchen with Tile Countertops Ideas and Designs
Refine by:
Budget
Sort by:Popular Today
1 - 20 of 25 photos
Item 1 of 3
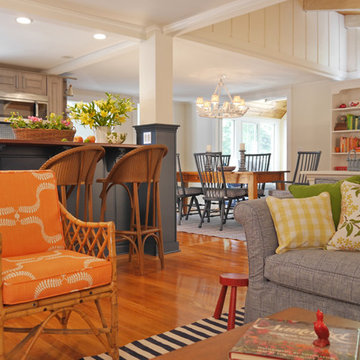
We love color! We also love inserting it into rooms in a variety of ways. Typically, walls are painted, but it's important to remember that accessories and furniture or in this Home on Cameron project, kitchen islands, are fun ways to do so.

Guest cottage great room looking toward the kitchen.
Photography by Lucas Henning.
Photo of a small country single-wall open plan kitchen in Seattle with a built-in sink, raised-panel cabinets, brown cabinets, tile countertops, beige splashback, porcelain splashback, stainless steel appliances, medium hardwood flooring, an island, brown floors and beige worktops.
Photo of a small country single-wall open plan kitchen in Seattle with a built-in sink, raised-panel cabinets, brown cabinets, tile countertops, beige splashback, porcelain splashback, stainless steel appliances, medium hardwood flooring, an island, brown floors and beige worktops.
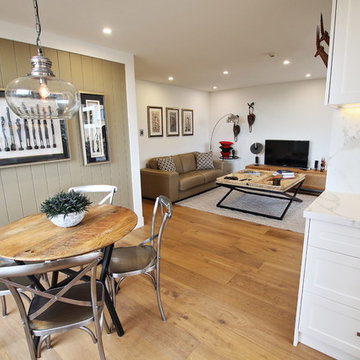
This is an example of a medium sized traditional u-shaped kitchen/diner in Sydney with a submerged sink, shaker cabinets, white cabinets, tile countertops, white splashback, porcelain splashback, stainless steel appliances, medium hardwood flooring, no island, brown floors and white worktops.
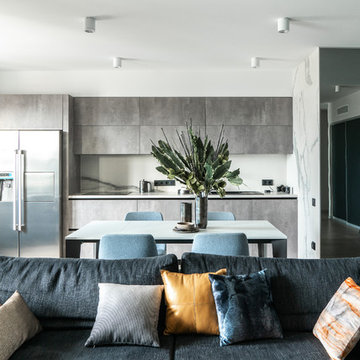
Галаганов Дмитрий
Large contemporary single-wall kitchen/diner in Other with a built-in sink, flat-panel cabinets, grey cabinets, tile countertops, white splashback, porcelain splashback, stainless steel appliances, porcelain flooring, no island, grey floors and white worktops.
Large contemporary single-wall kitchen/diner in Other with a built-in sink, flat-panel cabinets, grey cabinets, tile countertops, white splashback, porcelain splashback, stainless steel appliances, porcelain flooring, no island, grey floors and white worktops.
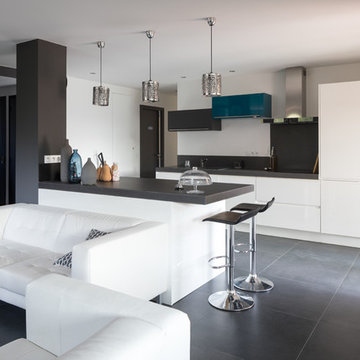
Gabrielle Voinot
Large modern galley open plan kitchen in Other with a single-bowl sink, tile countertops, black splashback, ceramic splashback, integrated appliances, ceramic flooring, an island, black floors and black worktops.
Large modern galley open plan kitchen in Other with a single-bowl sink, tile countertops, black splashback, ceramic splashback, integrated appliances, ceramic flooring, an island, black floors and black worktops.
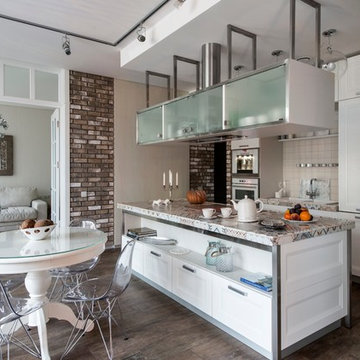
This is an example of a medium sized urban galley open plan kitchen in Moscow with recessed-panel cabinets, white cabinets, tile countertops, white splashback, ceramic splashback, white appliances, porcelain flooring, an island and a double-bowl sink.
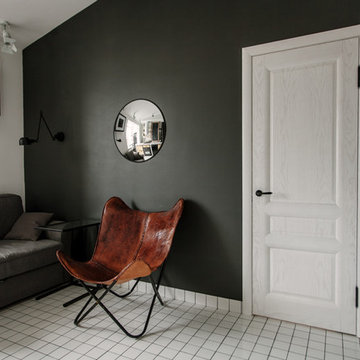
buro5, архитектор Борис Денисюк, architect Boris Denisyuk. Photo: Luciano Spinelli
Design ideas for a small urban single-wall open plan kitchen in Moscow with a submerged sink, tile countertops and white floors.
Design ideas for a small urban single-wall open plan kitchen in Moscow with a submerged sink, tile countertops and white floors.
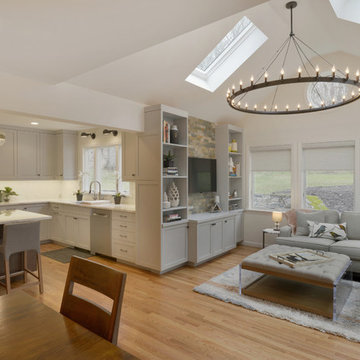
The view from the dining room showcases the continued lines of cabinetry into the media center of the family room.
Photo: Peter Krupenye
Design ideas for a medium sized modern u-shaped kitchen/diner in New York with a submerged sink, shaker cabinets, grey cabinets, tile countertops, white splashback, porcelain splashback, stainless steel appliances, light hardwood flooring, an island and brown floors.
Design ideas for a medium sized modern u-shaped kitchen/diner in New York with a submerged sink, shaker cabinets, grey cabinets, tile countertops, white splashback, porcelain splashback, stainless steel appliances, light hardwood flooring, an island and brown floors.
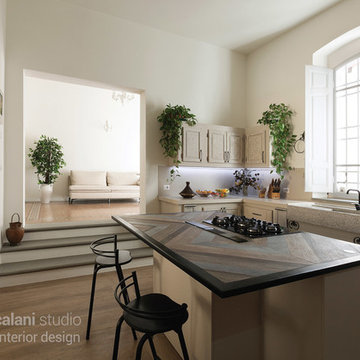
Cucina spaziosa country, classica, con isola, armadietti in legno con bozze, dipinti a mano, shabby, isola centrale con fuochi e cappa a scomparsa, piano rivestito in grès porcellanato, ampie finestre molto luminoso.
Matilde Maddalena Fotografia
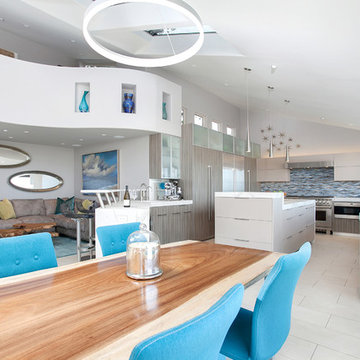
This is an example of a large contemporary u-shaped open plan kitchen in San Diego with a submerged sink, flat-panel cabinets, grey cabinets, tile countertops, blue splashback, glass tiled splashback, stainless steel appliances, porcelain flooring and an island.
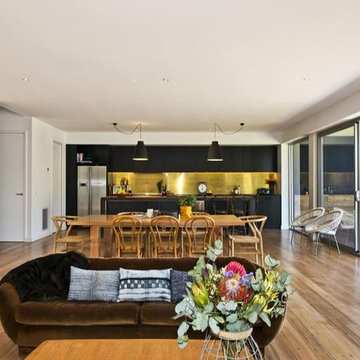
Photo of a large urban single-wall open plan kitchen in Melbourne with tile countertops, metallic splashback and an island.
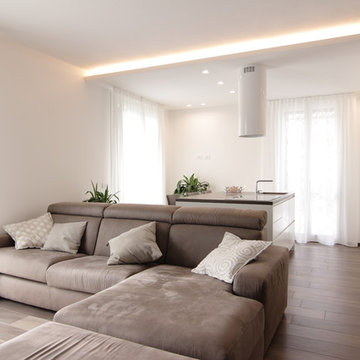
area living e cucina condividono gli stessi spazi. La veletta retro illuminata sottolinea la zona dedicata alla cucina e ne definisce l'importanza nell'ambiente domestico
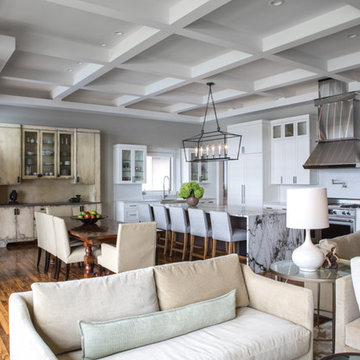
The dining table blended with our client's desire for a more contemporary flair served as inspiration for the Kitchen and Dining Area. Two focal points exist in this area - the 7' tall custom designed built-in storage unit in the dining area, and a magnificent 11' long honed marble, waterfall wrapped kitchen island. The primitive style built in cabinetry was finished to relate to the traditional elements of the dining table and the clean lines of the cabinetry in the Kitchen Area simultaneously. The result is an eclectic contemporary vibe filled with rich, layered textures.
The Kitchen Area was designed as an elegant backdrop for the 3 focal points on the main level open floor plan. Clean lined off-white perimeter cabinetry and a textured, North African motif patterned backsplash frame the rich colored Island, where the client often entertains and dines with guests.
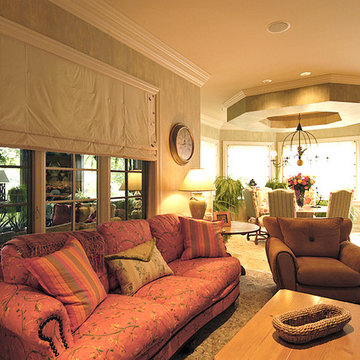
Home built by Arjay Builders Inc.
Inspiration for an expansive rustic u-shaped kitchen/diner in Omaha with a double-bowl sink, raised-panel cabinets, medium wood cabinets, tile countertops, beige splashback, mosaic tiled splashback, stainless steel appliances, travertine flooring and an island.
Inspiration for an expansive rustic u-shaped kitchen/diner in Omaha with a double-bowl sink, raised-panel cabinets, medium wood cabinets, tile countertops, beige splashback, mosaic tiled splashback, stainless steel appliances, travertine flooring and an island.
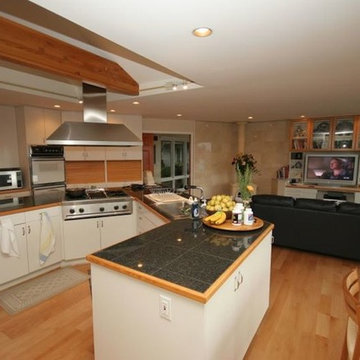
Photo of a medium sized u-shaped kitchen/diner in Portland with a built-in sink, flat-panel cabinets, white cabinets, tile countertops, light hardwood flooring and an island.
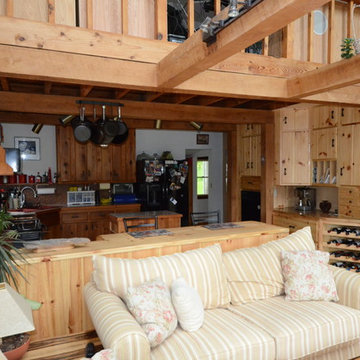
Neil Sonne
This is an example of a large rustic open plan kitchen in Other with a built-in sink, beaded cabinets, light wood cabinets, tile countertops, red splashback, terracotta splashback, black appliances, a breakfast bar and beige worktops.
This is an example of a large rustic open plan kitchen in Other with a built-in sink, beaded cabinets, light wood cabinets, tile countertops, red splashback, terracotta splashback, black appliances, a breakfast bar and beige worktops.
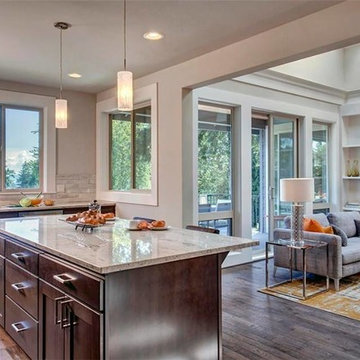
Design ideas for a medium sized contemporary kitchen/diner in Seattle with a built-in sink, shaker cabinets, dark wood cabinets, tile countertops, white splashback, metro tiled splashback, stainless steel appliances and medium hardwood flooring.
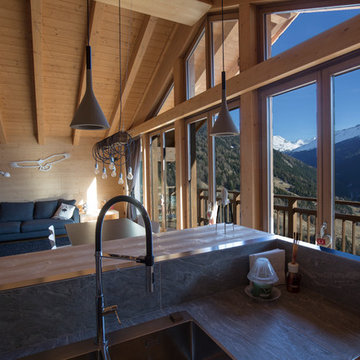
La vista dalla cucina ci rivela anche la presenza della zona soggiorno all'interno del grande ambiente mansardato.
L'isola della cucina su cui si attesta il banco colazione è rivestita in gres effetto pietra di vals e in legno di abete naturale trattato contro macchie e ingiallimento. I punti di giunzione tra i due materiali e gli spigoli vivi dei materiali sono protetti con un profilo in acciaio inox.
Sulla parete di fondo, alle spalle del divano, una lampada da lettura ed una lampada disegnata dallo studio che ritrae la sagoma di un'aquila in volo.
Ph. Andrea Pozzi
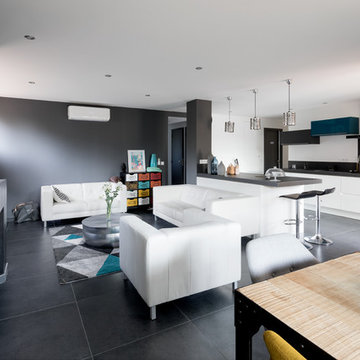
Gabrielle Voinot
Design ideas for a large modern galley open plan kitchen in Other with a single-bowl sink, tile countertops, black splashback, ceramic splashback, integrated appliances, ceramic flooring, an island, black floors and black worktops.
Design ideas for a large modern galley open plan kitchen in Other with a single-bowl sink, tile countertops, black splashback, ceramic splashback, integrated appliances, ceramic flooring, an island, black floors and black worktops.
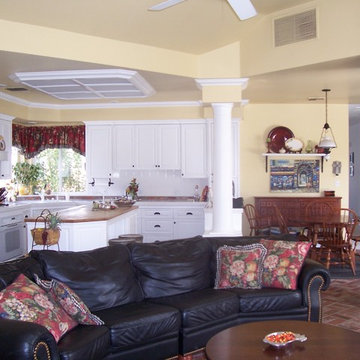
This is an example of a traditional kitchen in Other with tile countertops, white splashback, ceramic splashback and an island.
Kitchen with Tile Countertops Ideas and Designs
1