Kitchen with Travertine Flooring Ideas and Designs
Refine by:
Budget
Sort by:Popular Today
1 - 20 of 4,253 photos
Item 1 of 3

Large center island in kitchen with seating facing the cooking and prep area.
Inspiration for a medium sized contemporary open plan kitchen in Las Vegas with a submerged sink, dark wood cabinets, granite worktops, stainless steel appliances, travertine flooring, an island, flat-panel cabinets, white splashback, stone slab splashback and grey floors.
Inspiration for a medium sized contemporary open plan kitchen in Las Vegas with a submerged sink, dark wood cabinets, granite worktops, stainless steel appliances, travertine flooring, an island, flat-panel cabinets, white splashback, stone slab splashback and grey floors.

Built in microwave on the left side with a coffee bar on the right. A bar sink was centered on the pass through. 24" paneled refrigerator drawers with matching deep drawers on the right.

An open plan kitchen/diner and living space in this barn conversion. Inspiration for cabinetry colours and counter top textures were picked from the original barn stone wall to create a homely and comfortable look.

This formerly small and cramped kitchen switched roles with the extra large eating area resulting in a dramatic transformation that takes advantage of the nice view of the backyard. The small kitchen window was changed to a new patio door to the terrace and the rest of the space was “sculpted” to suit the new layout.
A Classic U-shaped kitchen layout with the sink facing the window was the best of many possible combinations. The primary components were treated as “elements” which combine for a very elegant but warm design. The fridge column, custom hood and the expansive backsplash tile in a fabric pattern, combine for an impressive focal point. The stainless oven tower is flanked by open shelves and surrounded by a pantry “bridge”; the eating bar and drywall enclosure in the breakfast room repeat this “bridge” shape. The walnut island cabinets combine with a walnut butchers block and are mounted on a pedestal for a lighter, less voluminous feeling. The TV niche & corkboard are a unique blend of old and new technologies for staying in touch, from push pins to I-pad.
The light walnut limestone floor complements the cabinet and countertop colors and the two ceiling designs tie the whole space together.

Yankee Barn Homes - The post and beam kitchen has an open floor plan with easy access to both the great room and the dining room.
This is an example of a large classic u-shaped kitchen/diner in Manchester with stainless steel appliances, limestone worktops, a submerged sink, shaker cabinets, white cabinets, white splashback, metro tiled splashback, travertine flooring and an island.
This is an example of a large classic u-shaped kitchen/diner in Manchester with stainless steel appliances, limestone worktops, a submerged sink, shaker cabinets, white cabinets, white splashback, metro tiled splashback, travertine flooring and an island.

Inspiration for a large rural l-shaped enclosed kitchen in Minneapolis with a belfast sink, shaker cabinets, white cabinets, marble worktops, grey splashback, stone slab splashback, stainless steel appliances, travertine flooring, an island and beige floors.

This is an example of a large traditional l-shaped kitchen/diner in Nashville with a submerged sink, shaker cabinets, beige cabinets, grey splashback, metro tiled splashback, stainless steel appliances, an island, beige floors, composite countertops and travertine flooring.

This is an example of a large modern u-shaped enclosed kitchen in San Francisco with a submerged sink, flat-panel cabinets, light wood cabinets, composite countertops, grey splashback, ceramic splashback, stainless steel appliances, travertine flooring, a breakfast bar and beige floors.

Design ideas for a medium sized rustic l-shaped open plan kitchen in Minneapolis with a submerged sink, recessed-panel cabinets, multi-coloured splashback, stainless steel appliances, an island, dark wood cabinets, stone tiled splashback, travertine flooring and grey floors.

Warm, mediterranean style kitchen design combines some of the very best materials into a beautiful space. Granite counters and custom made cabinets use warm tones throughout. The floor tile is imported from the Mediterranean, with a combination of stainless steel and bronze being used on hardware and fixtures.

Inspiration for a medium sized traditional galley open plan kitchen in San Francisco with a submerged sink, flat-panel cabinets, dark wood cabinets, composite countertops, grey splashback, stone tiled splashback, stainless steel appliances, travertine flooring and an island.

Design ideas for a large contemporary l-shaped kitchen/diner in Miami with a submerged sink, flat-panel cabinets, dark wood cabinets, multi-coloured splashback, matchstick tiled splashback, stainless steel appliances, multiple islands, quartz worktops, travertine flooring and beige floors.
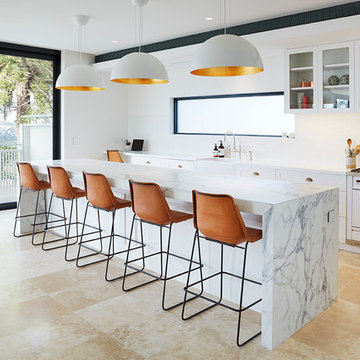
Inspiration for a large contemporary single-wall kitchen in Sydney with a belfast sink, shaker cabinets, white cabinets, white splashback, white appliances, travertine flooring and an island.

This spicy Hacienda style kitchen is candy for the eyes. Features include:
Custom carved Cantera stone range hood
Copper Sconce Lighting
Copper farmhouse sink and Copper Vegetable sink
Copper kitchen backsplash tile
Stainless steel appliances
Granite Counters
Pendant lighting
Drive up to practical luxury in this Hill Country Spanish Style home. The home is a classic hacienda architecture layout. It features 5 bedrooms, 2 outdoor living areas, and plenty of land to roam.
Classic materials used include:
Saltillo Tile - also known as terracotta tile, Spanish tile, Mexican tile, or Quarry tile
Cantera Stone - feature in Pinon, Tobacco Brown and Recinto colors
Copper sinks and copper sconce lighting
Travertine Flooring
Cantera Stone tile
Brick Pavers
Photos Provided by
April Mae Creative
aprilmaecreative.com
Tile provided by Rustico Tile and Stone - RusticoTile.com or call (512) 260-9111 / info@rusticotile.com
Construction by MelRay Corporation
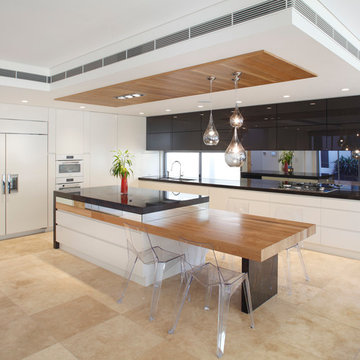
Eliot Cohen
Inspiration for a contemporary kitchen in Sydney with flat-panel cabinets, white cabinets, travertine flooring, an island and integrated appliances.
Inspiration for a contemporary kitchen in Sydney with flat-panel cabinets, white cabinets, travertine flooring, an island and integrated appliances.

Inspiration for a medium sized contemporary l-shaped open plan kitchen in San Diego with flat-panel cabinets, grey cabinets, a breakfast bar, a submerged sink, stainless steel appliances, multi-coloured splashback, mosaic tiled splashback, travertine flooring, composite countertops, beige floors and white worktops.
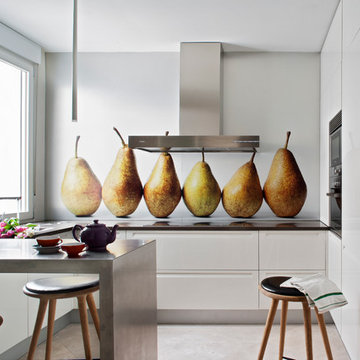
Photos: Belen Imaz
Design ideas for a medium sized contemporary u-shaped enclosed kitchen in Madrid with white cabinets, composite countertops, a breakfast bar, flat-panel cabinets, multi-coloured splashback, stainless steel appliances and travertine flooring.
Design ideas for a medium sized contemporary u-shaped enclosed kitchen in Madrid with white cabinets, composite countertops, a breakfast bar, flat-panel cabinets, multi-coloured splashback, stainless steel appliances and travertine flooring.
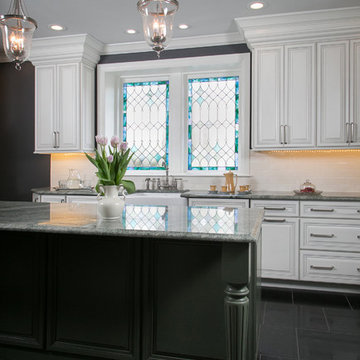
Major Transformation in an old Chestnut Hill Home. Stained glass window.
Design ideas for a medium sized victorian u-shaped enclosed kitchen in Philadelphia with a belfast sink, raised-panel cabinets, white cabinets, granite worktops, white splashback, porcelain splashback, stainless steel appliances, travertine flooring and an island.
Design ideas for a medium sized victorian u-shaped enclosed kitchen in Philadelphia with a belfast sink, raised-panel cabinets, white cabinets, granite worktops, white splashback, porcelain splashback, stainless steel appliances, travertine flooring and an island.
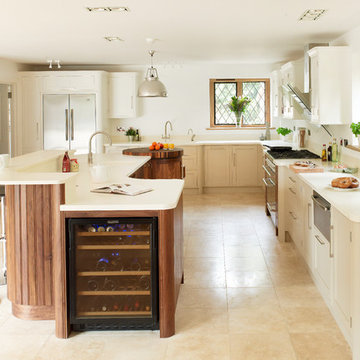
A combination of curves and straight lines, oiled walnut and hand painted cupboards, have been used to achieve the overall effect. The base cupboards have been painted a slightly darker shade than those on the wall.
The walnut island has a split level area which provides a large work station together with a sociable raised seating “bar” area.
The work surfaces and sinks have been manufactured from Corian which gives a clean and seamless feel. An end grain walnut chopping board provides both contrast and a durable food preparation area.
A pop up electrical socket in the island which is concealed when not in use, maintains the simple crisp, clean lines of the design.
A Quooker has also been installed which provides instant boiling water.
www.rencraft.co.uk

Modern kitchen at twilight - Interior Architecture: HAUS | Architecture + LEVEL Interiors - Photography: Ryan Kurtz
Medium sized contemporary l-shaped kitchen/diner in Indianapolis with a single-bowl sink, flat-panel cabinets, medium wood cabinets, marble worktops, white splashback, glass sheet splashback, integrated appliances, travertine flooring and an island.
Medium sized contemporary l-shaped kitchen/diner in Indianapolis with a single-bowl sink, flat-panel cabinets, medium wood cabinets, marble worktops, white splashback, glass sheet splashback, integrated appliances, travertine flooring and an island.
Kitchen with Travertine Flooring Ideas and Designs
1