Kitchen with Vinyl Flooring Ideas and Designs
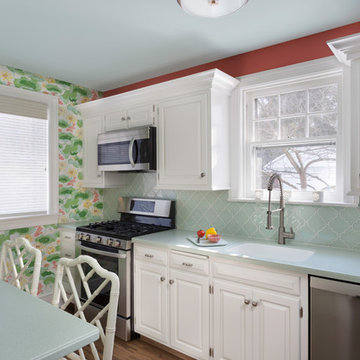
Recently retired, this couple wanted and needed to update their kitchen. It was dark, lifeless and cramped. We had two constraints: a tight budget and not being able to expand the footprint. The client wanted a bright, happy kitchen, and loves corals and sea foam greens. They wanted it to be fun. Knowing that they had some pieces from the orient we allowed that influence to flow into this room as well. We removed the drop ceiling, added crown molding, light rail, two new cabinets, a new range, and an eating area. Sea foam green Corian countertop is integrated with a white corian sink. Glazzio arabesque tiles add a beautiful texture to the backsplash. The finished galley kitchen was functional, fun and they now use it more than ever.
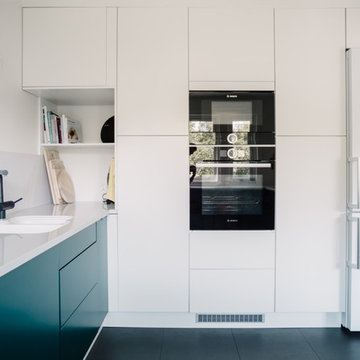
Martin Faltejsek
This is an example of a medium sized modern u-shaped enclosed kitchen in Other with a submerged sink, flat-panel cabinets, green cabinets, engineered stone countertops, white splashback, stone slab splashback, black appliances, vinyl flooring, no island, black floors and white worktops.
This is an example of a medium sized modern u-shaped enclosed kitchen in Other with a submerged sink, flat-panel cabinets, green cabinets, engineered stone countertops, white splashback, stone slab splashback, black appliances, vinyl flooring, no island, black floors and white worktops.

SKP Design has completed a frame up renovation of a 1956 Spartan Imperial Mansion. We combined historic elements, modern elements and industrial touches to reimagine this vintage camper which is now the showroom for our new line of business called Ready To Roll.
http://www.skpdesign.com/spartan-imperial-mansion
You'll see a spectrum of materials, from high end Lumicor translucent door panels to curtains from Walmart. We invested in commercial LVT wood plank flooring which needs to perform and last 20+ years but saved on decor items that we might want to change in a few years. Other materials include a corrugated galvanized ceiling, stained wall paneling, and a contemporary spacious IKEA kitchen. Vintage finds include an orange chenille bedspread from the Netherlands, an antique typewriter cart from Katydid's in South Haven, a 1950's Westinghouse refrigerator and the original Spartan serial number tag displayed on the wall inside.
Photography: Casey Spring
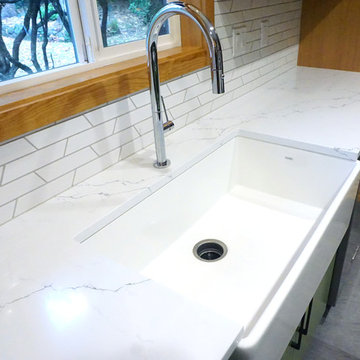
This is an example of a medium sized midcentury galley kitchen in Portland with a belfast sink, flat-panel cabinets, medium wood cabinets, engineered stone countertops, white splashback, porcelain splashback, stainless steel appliances, vinyl flooring, grey floors and white worktops.
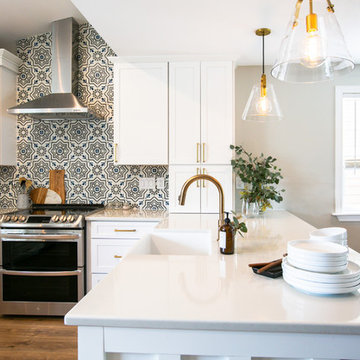
This kitchen took a tired, 80’s builder kitchen and revamped it into a personalized gathering space for our wonderful client. The existing space was split up by the dated configuration of eat-in kitchen table area to one side and cramped workspace on the other. It didn’t just under-serve our client’s needs; it flat out discouraged them from using the space. Our client desired an open kitchen with a central gathering space where family and friends could connect. To open things up, we removed the half wall separating the kitchen from the dining room and the wall that blocked sight lines to the family room and created a narrow hallway to the kitchen. The old oak cabinets weren't maximizing storage and were dated and dark. We used Waypoint Living Spaces cabinets in linen white to brighten up the room. On the east wall, we created a hutch-like stack that features an appliance garage that keeps often used countertop appliance on hand but out of sight. The hutch also acts as a transition from the cooking zone to the coffee and wine area. We eliminated the north window that looked onto the entry walkway and activated this wall as storage with refrigerator enclosure and pantry. We opted to leave the east window as-is and incorporated it into the new kitchen layout by creating a window well for growing plants and herbs. The countertops are Pental Quartz in Carrara. The sleek cabinet hardware is from our friends at Amerock in a gorgeous satin champagne bronze. One of the most striking features in the space is the pattern encaustic tile from Tile Shop. The pop of blue in the backsplash adds personality and contrast to the champagne accents. The reclaimed wood cladding surrounding the large east-facing window introduces a quintessential Colorado vibe, and the natural texture balances the crisp white cabinetry and geometric patterned tile. Minimalist modern lighting fixtures from Mitzi by Hudson Valley Lighting provide task lighting over the sink and at the wine/ coffee station. The visual lightness of the sink pendants maintains the openness and visual connection between the kitchen and dining room. Together the elements make for a sophisticated yet casual vibe-- a comfortable chic kitchen. We love the way this space turned out and are so happy that our clients now have such a bright and welcoming gathering space as the heart of their home!

The existing kitchen had ceiling mounted spotlights and the client was keen for the new kitchen to be well lit. We used LED striplights which were discreet but ceiling mounted across some of the beams and under the cabinets to create a good wash of light over the whole space.

The adjacent mud room got a mini face lift with new shelving and a checkered Marmolium floor.
Design ideas for a medium sized rural l-shaped enclosed kitchen in Seattle with a belfast sink, flat-panel cabinets, white cabinets, wood worktops, beige splashback, wood splashback, stainless steel appliances, vinyl flooring, an island, multi-coloured floors and brown worktops.
Design ideas for a medium sized rural l-shaped enclosed kitchen in Seattle with a belfast sink, flat-panel cabinets, white cabinets, wood worktops, beige splashback, wood splashback, stainless steel appliances, vinyl flooring, an island, multi-coloured floors and brown worktops.
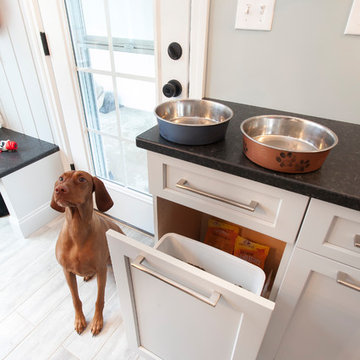
A custom pullout with large bin makes it possible to store large quantities of dog food, hidden out of sight.
Photo by Chrissy Racho.
Medium sized contemporary l-shaped kitchen/diner in Bridgeport with a belfast sink, recessed-panel cabinets, grey cabinets, granite worktops, grey splashback, ceramic splashback, stainless steel appliances, vinyl flooring, a breakfast bar, brown floors and black worktops.
Medium sized contemporary l-shaped kitchen/diner in Bridgeport with a belfast sink, recessed-panel cabinets, grey cabinets, granite worktops, grey splashback, ceramic splashback, stainless steel appliances, vinyl flooring, a breakfast bar, brown floors and black worktops.
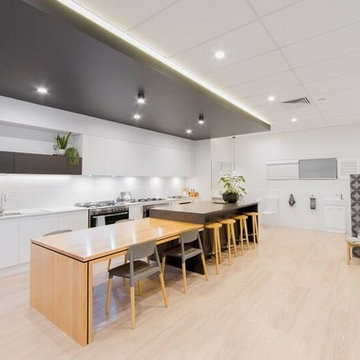
Michael Woods
Photo of a large contemporary galley kitchen in Wollongong with a double-bowl sink, black cabinets, engineered stone countertops, white splashback, porcelain splashback, stainless steel appliances, vinyl flooring and an island.
Photo of a large contemporary galley kitchen in Wollongong with a double-bowl sink, black cabinets, engineered stone countertops, white splashback, porcelain splashback, stainless steel appliances, vinyl flooring and an island.
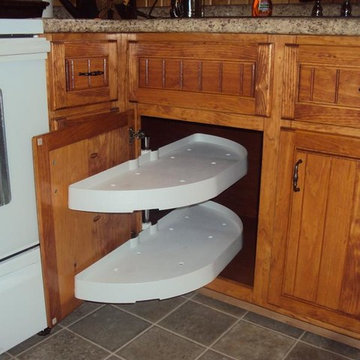
Complete Kitchen Design & Build
Design ideas for a medium sized rustic l-shaped kitchen/diner in DC Metro with a double-bowl sink, raised-panel cabinets, medium wood cabinets, engineered stone countertops, black appliances, vinyl flooring and no island.
Design ideas for a medium sized rustic l-shaped kitchen/diner in DC Metro with a double-bowl sink, raised-panel cabinets, medium wood cabinets, engineered stone countertops, black appliances, vinyl flooring and no island.
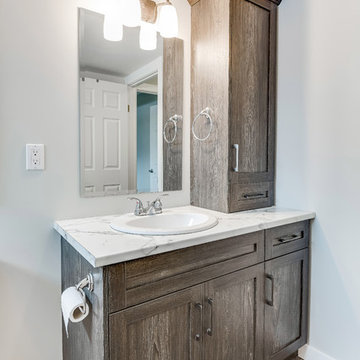
Designer: Kevin Worman, Superior Cabinets Saskatoon
Finish: Melamine Silva
Door style: Hamilton
Door Hardware: H-814-128-143
Drawer Hardware: H-814-128-143
Countertop: Formica Laminate FX180 “CALACATTA MARBLE” #3460-46
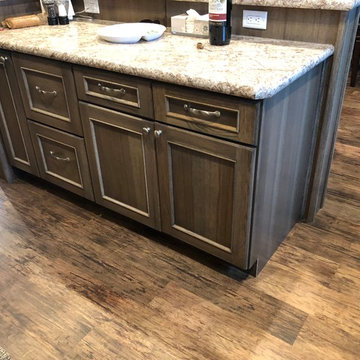
Photo of a medium sized classic l-shaped open plan kitchen in Cedar Rapids with a submerged sink, flat-panel cabinets, grey cabinets, laminate countertops, glass sheet splashback, stainless steel appliances, vinyl flooring, an island, brown floors and multicoloured worktops.
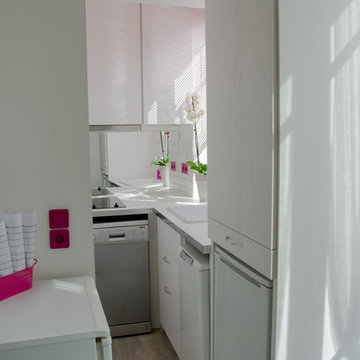
Emilie Lagrange
Small contemporary l-shaped enclosed kitchen in Other with a submerged sink, flat-panel cabinets, light wood cabinets, laminate countertops, white splashback, mirror splashback, vinyl flooring and no island.
Small contemporary l-shaped enclosed kitchen in Other with a submerged sink, flat-panel cabinets, light wood cabinets, laminate countertops, white splashback, mirror splashback, vinyl flooring and no island.
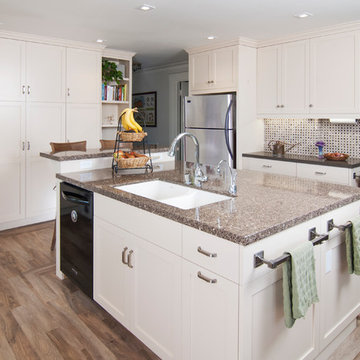
Inspiration for a medium sized classic u-shaped enclosed kitchen in San Francisco with a double-bowl sink, recessed-panel cabinets, white cabinets, engineered stone countertops, brown splashback, mosaic tiled splashback, stainless steel appliances, vinyl flooring and an island.
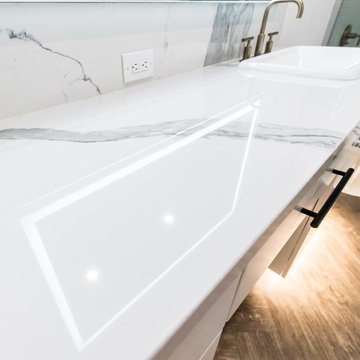
Modern l-shaped kitchen in Dallas with flat-panel cabinets, white cabinets, tile countertops, white splashback, glass tiled splashback, stainless steel appliances, vinyl flooring, an island, brown floors and white worktops.
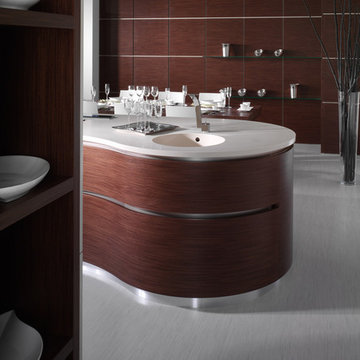
Inspiration for a large modern galley kitchen/diner in Other with an integrated sink, flat-panel cabinets, medium wood cabinets, granite worktops, stainless steel appliances, vinyl flooring and an island.
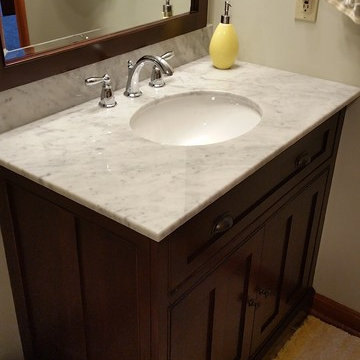
Brett C Ruiz
Design ideas for a large traditional l-shaped kitchen/diner in Cleveland with a submerged sink, shaker cabinets, dark wood cabinets, quartz worktops, beige splashback, porcelain splashback, stainless steel appliances, vinyl flooring and an island.
Design ideas for a large traditional l-shaped kitchen/diner in Cleveland with a submerged sink, shaker cabinets, dark wood cabinets, quartz worktops, beige splashback, porcelain splashback, stainless steel appliances, vinyl flooring and an island.
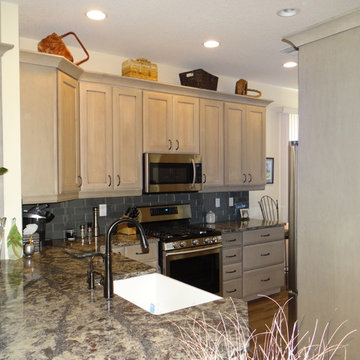
This greige finish called chablis on maple is a warm color that blends with so many other colors, the quartz countertop background color is repeated in the Langdon tops.
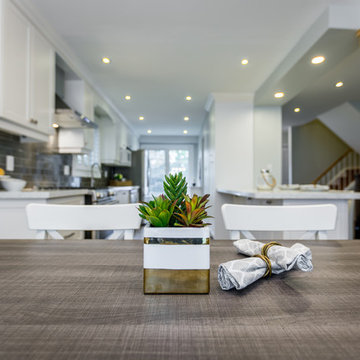
Fred Renna
This is an example of a classic kitchen/diner in Toronto with a submerged sink, shaker cabinets, white cabinets, quartz worktops, brown splashback, glass tiled splashback, stainless steel appliances, vinyl flooring, an island and brown floors.
This is an example of a classic kitchen/diner in Toronto with a submerged sink, shaker cabinets, white cabinets, quartz worktops, brown splashback, glass tiled splashback, stainless steel appliances, vinyl flooring, an island and brown floors.
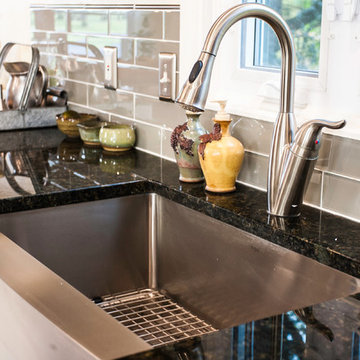
The McClure’s in Carlisle wanted to update and open up their kitchen and living space. A loadbearing wall was removed and a beam was added. Mrs. McClure assisted with the transitional design elements. She chose a contemporary style shaker door with stainless steel appliances including a stainless steel farm sink and freestanding hood vent. Rustic accents were added which included open shelving that matched the rustic beam and vinyl flooring. Peacock green granite and a gray subway tile backsplash was added to complete the space.
Kitchen with Vinyl Flooring Ideas and Designs
1