Kitchen with White Appliances Ideas and Designs
Refine by:
Budget
Sort by:Popular Today
1 - 20 of 6,759 photos
Item 1 of 3

Location: Austin, Texas, United States
Renovation and addition to existing house built in 1920's. The front entry room is the original house - renovated - and we added 1600 sf to bring the total up to 2100 sf. The house features an open floor plan, large windows and plenty of natural light considering this is a dense, urban neighborhood.

Photography: Stacy Zarin Goldberg
Photo of a small contemporary l-shaped open plan kitchen in DC Metro with a belfast sink, shaker cabinets, blue cabinets, wood worktops, white splashback, ceramic splashback, porcelain flooring, an island, brown floors, white appliances and brown worktops.
Photo of a small contemporary l-shaped open plan kitchen in DC Metro with a belfast sink, shaker cabinets, blue cabinets, wood worktops, white splashback, ceramic splashback, porcelain flooring, an island, brown floors, white appliances and brown worktops.

The new floors are local Oregon white oak, and the dining table was made from locally salvaged walnut. The range is a vintage Craigslist find, and a wood-burning stove easily and efficiently heats the small house. Photo by Lincoln Barbour.

Rob Karosis, Photographer
Design ideas for a traditional enclosed kitchen in New York with glass-front cabinets, wood worktops, white cabinets, a submerged sink, white splashback and white appliances.
Design ideas for a traditional enclosed kitchen in New York with glass-front cabinets, wood worktops, white cabinets, a submerged sink, white splashback and white appliances.

Design ideas for a small contemporary u-shaped open plan kitchen in Moscow with a built-in sink, recessed-panel cabinets, white cabinets, wood worktops, white splashback, white appliances, a breakfast bar, brown worktops and multi-coloured floors.

Crédits photo: Alexis Paoli
This is an example of a medium sized contemporary u-shaped kitchen in Paris with white cabinets, green splashback, white appliances, porcelain flooring, white worktops, a submerged sink, flat-panel cabinets and multi-coloured floors.
This is an example of a medium sized contemporary u-shaped kitchen in Paris with white cabinets, green splashback, white appliances, porcelain flooring, white worktops, a submerged sink, flat-panel cabinets and multi-coloured floors.

Josefotoinmo, OOIIO Arquitectura
This is an example of a scandi single-wall kitchen in Madrid with flat-panel cabinets, wood worktops, white splashback, metro tiled splashback, white appliances, an island, beige worktops, a single-bowl sink, white cabinets and beige floors.
This is an example of a scandi single-wall kitchen in Madrid with flat-panel cabinets, wood worktops, white splashback, metro tiled splashback, white appliances, an island, beige worktops, a single-bowl sink, white cabinets and beige floors.
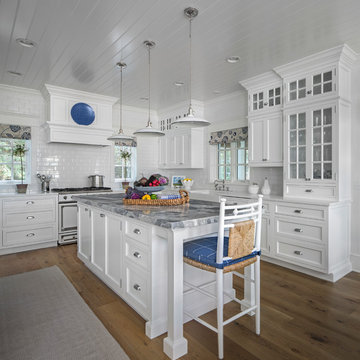
Inspiration for a beach style kitchen in Other with a belfast sink, glass-front cabinets, white cabinets, white splashback, metro tiled splashback, white appliances, light hardwood flooring and an island.

A dark, long and narrow open space with brick walls in very poor condition received a gut-renovation. The new space is a state of the art contemporary kitchen in a live-work space in the West Village, NYC.
Sharon Davis Design for Space Kit

Backsplash: Arvinfova grey porcelain mosaic.
Countertops Cambria: Ella
Kohler: K3821-4-NA SS sink
Faucet: Grohe G30211DC0
Custom kitchen Cabinets: Mission with beveled inside profile, square outside profile
Flooring: Luxury vinyl plank Gravity “Rocky”
Paint: Hirshfields “Deep lagoon #68

Photos : Alexis PICHOT / Architectes KIDA - site internet www.kid-a.fr
This is an example of a small contemporary u-shaped kitchen in Paris with a belfast sink, flat-panel cabinets, grey splashback, white appliances, light hardwood flooring, a breakfast bar, beige floors and black worktops.
This is an example of a small contemporary u-shaped kitchen in Paris with a belfast sink, flat-panel cabinets, grey splashback, white appliances, light hardwood flooring, a breakfast bar, beige floors and black worktops.

Photo Credit - Darin Holiday w/ Electric Films
Designer white custom inset kitchen cabinets
Select walnut island
Kitchen remodel
Kitchen design: Brandon Fitzmorris w/ Greenbrook Design - Shelby, NC
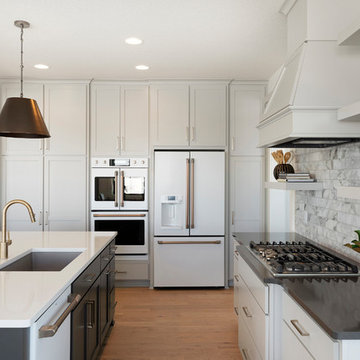
Spacecrafting
Classic kitchen in Minneapolis with a submerged sink, quartz worktops, metro tiled splashback, white appliances, light hardwood flooring and an island.
Classic kitchen in Minneapolis with a submerged sink, quartz worktops, metro tiled splashback, white appliances, light hardwood flooring and an island.
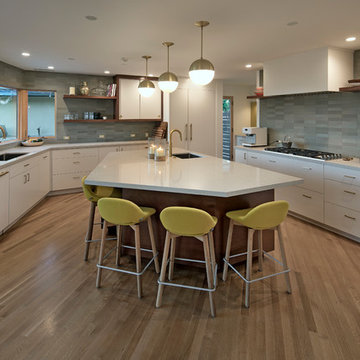
This is an example of a midcentury u-shaped kitchen in Santa Barbara with a submerged sink, flat-panel cabinets, white cabinets, grey splashback, white appliances, medium hardwood flooring, an island, brown floors and white worktops.
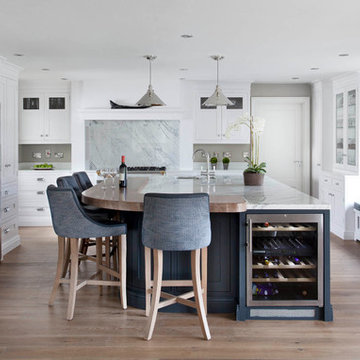
Created for a renovated and extended home, this bespoke solid poplar kitchen has been handpainted in Farrow & Ball Wevet with Railings on the island and driftwood oak internals throughout. Luxury Calacatta marble has been selected for the island and splashback with highly durable and low maintenance Silestone quartz for the work surfaces. The custom crafted breakfast cabinet, also designed with driftwood oak internals, includes a conveniently concealed touch-release shelf for prepping tea and coffee as a handy breakfast station. A statement Lacanche range cooker completes the luxury look.

Изначально у заказчиков была одна квартира, но на стадии согласования планировки они приобрели еще одну в этом же доме, но с более высокими потолками. Фото Михаил Степанов.

Medium sized coastal l-shaped enclosed kitchen in Boston with a belfast sink, white cabinets, white splashback, white appliances, dark hardwood flooring, an island, brown floors, beige worktops, granite worktops, ceramic splashback and recessed-panel cabinets.

Photography: Stacy Zarin Goldberg
Design ideas for a small bohemian l-shaped open plan kitchen in DC Metro with a belfast sink, shaker cabinets, blue cabinets, engineered stone countertops, white splashback, ceramic splashback, white appliances, porcelain flooring, an island and brown floors.
Design ideas for a small bohemian l-shaped open plan kitchen in DC Metro with a belfast sink, shaker cabinets, blue cabinets, engineered stone countertops, white splashback, ceramic splashback, white appliances, porcelain flooring, an island and brown floors.
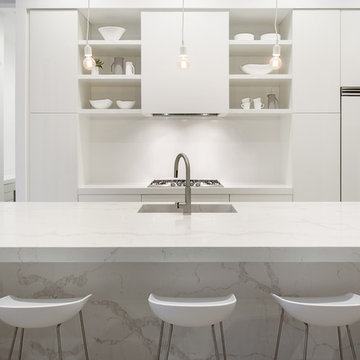
Spotless Clean White Kitchen
Photo of a large modern kitchen in New York with flat-panel cabinets, white cabinets, quartz worktops, white splashback, white appliances, light hardwood flooring, an island and beige floors.
Photo of a large modern kitchen in New York with flat-panel cabinets, white cabinets, quartz worktops, white splashback, white appliances, light hardwood flooring, an island and beige floors.
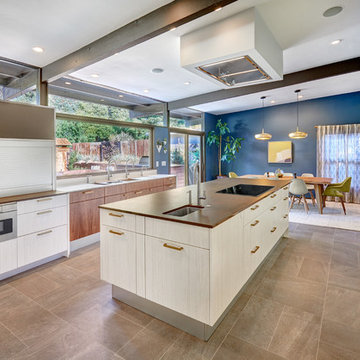
This mid-century modern kitchen was developed with the original architectural elements of its mid-century shell at the heart of its design. Throughout the space, the kitchen’s repetition of alternating dark walnut and light wood uses in the cabinetry and framework reflect the contrast of the dark wooden beams running along the white ceiling. The playful use of two tones intentionally develops unified work zones using all modern day elements and conveniences. For instance, the 5’ galley workstation stands apart with grain-matched walnut cabinetry and stone wrap detail for a furniture-like feeling. The mid-century architecture continued to be an emphasis through design details such as a flush venting system within a drywall structure that conscientiously disappears into the ceiling affording the existing post-and-beams structures and clerestory windows to stand in the forefront.
Along with celebrating the characteristic of the mid-century home the clients wanted to bring the outdoors in. We chose to emphasis the view even more by incorporating a large window centered over the galley kitchen sink. The final result produced a translucent wall that provokes a dialog between the outdoor elements and the natural color tones and materials used throughout the kitchen. While the natural light and views are visible because of the spacious windows, the contemporary kitchens clean geometric lines emphasize the newly introduced natural materials and further integrate the outdoors within the space.
The clients desired to have a designated area for hot drinks such as coffee and tea. To create a station that was easily accessible as well as easily to storage away we incorporated two aluminum tambours together with integrated power lift doors. One tambour acting as the hot drink station and the other acting as an appliance garage. Overall, this minimalistic kitchen is nothing short of functionality and mid-century character.
Photo Credit: Fred Donham of PhotographerLink
Kitchen with White Appliances Ideas and Designs
1