Kitchen with White Cabinets and Blue Floors Ideas and Designs
Refine by:
Budget
Sort by:Popular Today
1 - 20 of 613 photos
Item 1 of 3

Cuisine blanche sous les toits de Paris, crédence effet terrazzo
Photo of a small contemporary l-shaped open plan kitchen in Paris with a single-bowl sink, beaded cabinets, white cabinets, wood worktops, multi-coloured splashback, ceramic splashback, integrated appliances, ceramic flooring, blue floors and brown worktops.
Photo of a small contemporary l-shaped open plan kitchen in Paris with a single-bowl sink, beaded cabinets, white cabinets, wood worktops, multi-coloured splashback, ceramic splashback, integrated appliances, ceramic flooring, blue floors and brown worktops.

Amplia cocina en la que los arquitectos han querido jugar con muy pocos materiales, potenciando la luminosidad y limpieza del espacio. Se apuesta por la funcionalidad y facilidad de limpieza de todas las superficies sin renunciar a un diseño atractivo y especial.

In the heart of South West London this contemporary property had a full re-fit installing a range of bespoke concrete work to complement various spaces around the house. The kitchen features a custom island, worktop and matching splash-back. The handleless white units with brass detailing and matching Vola Taps/Accessories are complemented by the striking colour and thickness of our polished concrete.
Continuing through to the living room, there is a bespoke fire hearth and shelf counter spanning over five meters in length. Manufactured in two pieces this concrete counter enhances the feature wall with its overwhelming presence. Matching units and brass detailing combined with the same concrete thickness compliment the kitchen and keep a sense of fluidity throughout the property.
Following the brass detailing motif to the bathroom, we installed a white ‘Kern’ Kast Concrete Basin and matching bespoke shelf. The stunning combination of colours creates a bright, freshly modern space, perfect for a modern but classic bathroom.
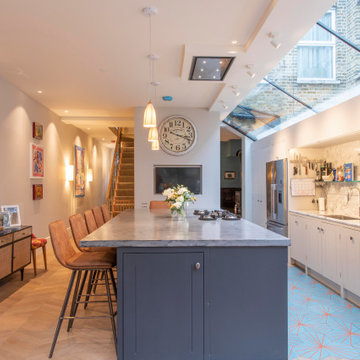
Design ideas for a contemporary galley kitchen in London with a submerged sink, flat-panel cabinets, white cabinets, grey splashback, stone slab splashback, stainless steel appliances, an island, blue floors and grey worktops.

Changement de la cuisine : sol, meubles et crédence
Installation d'une verrière
Inspiration for a large contemporary l-shaped kitchen/diner in Paris with a single-bowl sink, beaded cabinets, white cabinets, wood worktops, pink splashback, terracotta splashback, stainless steel appliances, ceramic flooring, blue floors and beige worktops.
Inspiration for a large contemporary l-shaped kitchen/diner in Paris with a single-bowl sink, beaded cabinets, white cabinets, wood worktops, pink splashback, terracotta splashback, stainless steel appliances, ceramic flooring, blue floors and beige worktops.

Dans ce bel appartement haussmannien, la cuisine s’organise autour d’un mur courbe, ce qui n’est pas toujours facile à aménager mais apporte beaucoup de caractère à la pièce. Pour mettre en valeur cette particularité architecturale, un plan de travail en Corian blanc a été créé sur-mesure le long du mur, avec des espaces de rangement ajourés pour ranger les fruits et légumes.
Les teintes bleutées de la pièce font écho à la crédence en zelliges marocains choisie par les propriétaires et aux suspensions lumineuses en verre. Un ensemble harmonieux où le moindre détail a été étudié pour gagner de l’espace…
Luminaires : Et la lumière – Photos Meero

Inspiration for a large shabby-chic style galley kitchen/diner in Salt Lake City with a built-in sink, flat-panel cabinets, white cabinets, wood worktops, white appliances, concrete flooring, an island, blue floors and brown worktops.
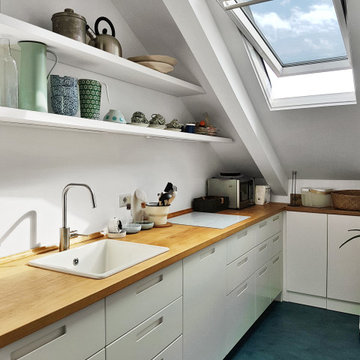
Photo of a medium sized modern single-wall enclosed kitchen in Milan with a built-in sink, flat-panel cabinets, wood worktops, blue floors, white cabinets and white splashback.
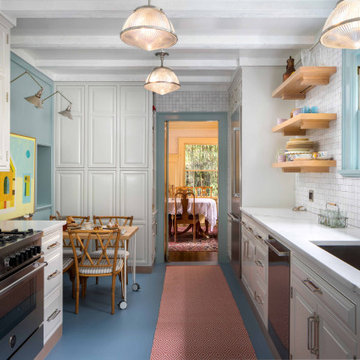
Classic galley kitchen/diner in Portland with a submerged sink, raised-panel cabinets, white cabinets, white splashback, stainless steel appliances, no island, blue floors and white worktops.

Sung Kokko Photo
Small traditional l-shaped enclosed kitchen in Portland with a belfast sink, raised-panel cabinets, white cabinets, engineered stone countertops, blue splashback, ceramic splashback, stainless steel appliances, lino flooring, no island, blue floors and white worktops.
Small traditional l-shaped enclosed kitchen in Portland with a belfast sink, raised-panel cabinets, white cabinets, engineered stone countertops, blue splashback, ceramic splashback, stainless steel appliances, lino flooring, no island, blue floors and white worktops.
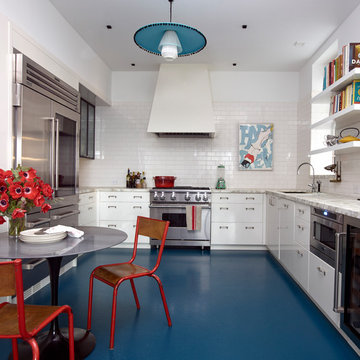
Photo of a contemporary u-shaped kitchen/diner in New York with a submerged sink, flat-panel cabinets, white cabinets, white splashback, metro tiled splashback, stainless steel appliances, blue floors and grey worktops.
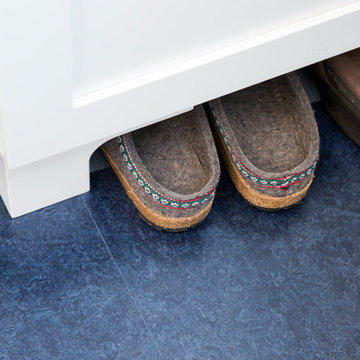
© Cindy Apple Photography
Design ideas for a medium sized classic galley enclosed kitchen in Seattle with a submerged sink, shaker cabinets, white cabinets, engineered stone countertops, white splashback, metro tiled splashback, stainless steel appliances, lino flooring, no island and blue floors.
Design ideas for a medium sized classic galley enclosed kitchen in Seattle with a submerged sink, shaker cabinets, white cabinets, engineered stone countertops, white splashback, metro tiled splashback, stainless steel appliances, lino flooring, no island and blue floors.
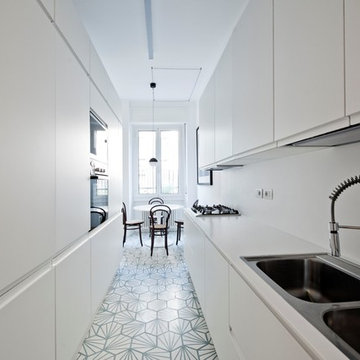
Inspiration for a medium sized scandinavian galley kitchen/diner in Milan with flat-panel cabinets, white cabinets, white splashback, cement flooring, no island, a built-in sink, integrated appliances and blue floors.

We bumped out the kitchen and put in a wall of windows to the expansive view. We designed a wall to both create an entry nook, and house the refrigerator and upper cabinets. A drywall enclosure was designed to give the range balance and become the focal point of the kitchen. The island was custom-wrapped in stainless steel and a cantilevered oval high eating bar was installed to again take advantage of views. We specified layers of fun lighting.

Cuisine scandinave ouverte sur le salon, sous une véranda.
Meubles Ikea. Carreaux de ciment Bahya. Table AMPM. Chaises Eames. Suspension Made.com
© Delphine LE MOINE

Design ideas for a medium sized classic l-shaped kitchen/diner in London with a belfast sink, white cabinets, wood worktops, blue splashback, ceramic splashback, integrated appliances, ceramic flooring, no island, blue floors, recessed-panel cabinets and brown worktops.
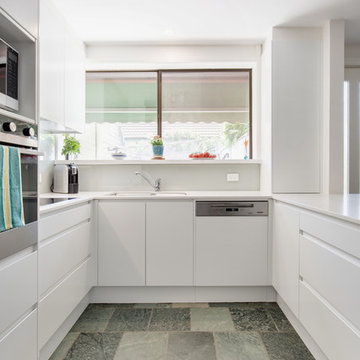
Design ideas for a contemporary u-shaped kitchen in Sydney with a submerged sink, flat-panel cabinets, white cabinets, white splashback, stainless steel appliances, a breakfast bar, blue floors and white worktops.

La superbe cuisine, qui fut très compliquée à réaliser. Vous ne le soupçonnez pas, mais derrière cette crédence, une partie amovible cache le ballon d'eau chaude, et le plan de travail cache le lave-linge avec une ouverture par le haut.
Beaucoup d'ajustements et de sur-mesure à cause de ce mur en pente que nous ne pouvions pas toucher.
Mais surtout le clou du spectacle: ces magnifiques carreaux zelliges bleu pétrole, assortis à un plan de travail en bois exotique, qui rappellent le bleu du salon.
https://www.nevainteriordesign.com
http://www.cotemaison.fr/loft-appartement/diaporama/appartement-paris-9-avant-apres-d-un-33-m2-pour-un-couple_30796.html
https://www.houzz.fr/ideabooks/114511574/list/visite-privee-exotic-attitude-pour-un-33-m%C2%B2-parisien

Design ideas for a medium sized traditional u-shaped open plan kitchen in Charleston with a submerged sink, recessed-panel cabinets, white cabinets, granite worktops, white splashback, terracotta splashback, stainless steel appliances, medium hardwood flooring, an island, blue floors and white worktops.
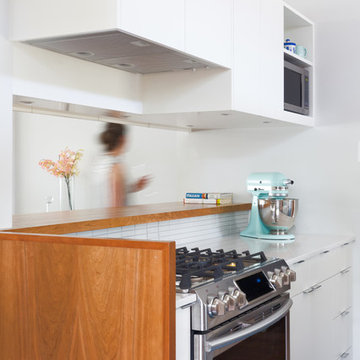
Leonid Furmansky
Design ideas for a small midcentury galley kitchen in Austin with a belfast sink, flat-panel cabinets, white cabinets, engineered stone countertops, white splashback, ceramic splashback, porcelain flooring and blue floors.
Design ideas for a small midcentury galley kitchen in Austin with a belfast sink, flat-panel cabinets, white cabinets, engineered stone countertops, white splashback, ceramic splashback, porcelain flooring and blue floors.
Kitchen with White Cabinets and Blue Floors Ideas and Designs
1