Kitchen with White Cabinets and Limestone Flooring Ideas and Designs
Refine by:
Budget
Sort by:Popular Today
1 - 20 of 2,810 photos
Item 1 of 3

Gorgeous French Country style kitchen featuring a rustic cherry hood with coordinating island. White inset cabinetry frames the dark cherry creating a timeless design.

Design ideas for a large farmhouse galley kitchen pantry in Other with a built-in sink, shaker cabinets, white cabinets, engineered stone countertops, beige splashback, ceramic splashback, stainless steel appliances, limestone flooring, an island, grey floors and white worktops.

Our client desired a bespoke farmhouse kitchen and sought unique items to create this one of a kind farmhouse kitchen their family. We transformed this kitchen by changing the orientation, removed walls and opened up the exterior with a 3 panel stacking door.
The oversized pendants are the subtle frame work for an artfully made metal hood cover. The statement hood which I discovered on one of my trips inspired the design and added flare and style to this home.
Nothing is as it seems, the white cabinetry looks like shaker until you look closer it is beveled for a sophisticated finish upscale finish.
The backsplash looks like subway until you look closer it is actually 3d concave tile that simply looks like it was formed around a wine bottle.
We added the coffered ceiling and wood flooring to create this warm enhanced featured of the space. The custom cabinetry then was made to match the oak wood on the ceiling. The pedestal legs on the island enhance the characterizes for the cerused oak cabinetry.
Fabulous clients make fabulous projects.

Photo of a medium sized classic u-shaped kitchen/diner in New York with a belfast sink, white cabinets, an island, beige floors, beaded cabinets, marble worktops, beige splashback, terracotta splashback, white appliances, limestone flooring and white worktops.
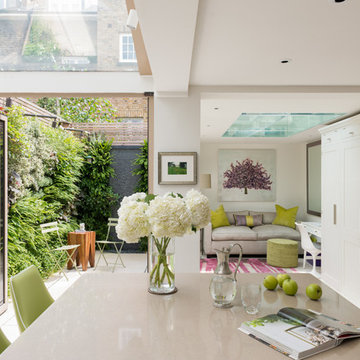
Zac and Zac
Medium sized contemporary l-shaped enclosed kitchen in London with a built-in sink, recessed-panel cabinets, white cabinets, composite countertops, beige splashback, glass sheet splashback, integrated appliances, limestone flooring and an island.
Medium sized contemporary l-shaped enclosed kitchen in London with a built-in sink, recessed-panel cabinets, white cabinets, composite countertops, beige splashback, glass sheet splashback, integrated appliances, limestone flooring and an island.
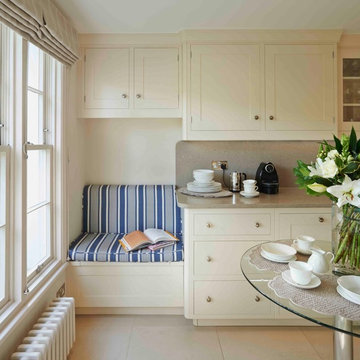
The upholstered bench seat in this classic style kitchen by McCarron & Co makes the most of the space and offers a practical and stylish seating solution.

Medium sized modern u-shaped open plan kitchen in Other with a submerged sink, flat-panel cabinets, white cabinets, stainless steel appliances, an island, granite worktops, limestone flooring and beige floors.

Inspiration for a large classic l-shaped open plan kitchen in Atlanta with raised-panel cabinets, white cabinets, white splashback, metro tiled splashback, integrated appliances, an island, a submerged sink, granite worktops and limestone flooring.
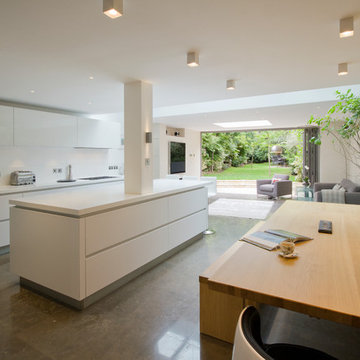
Open plan kitchen family room
Design ideas for a large contemporary kitchen in London with an island, flat-panel cabinets, white cabinets, composite countertops, white splashback, stone slab splashback, stainless steel appliances, a submerged sink and limestone flooring.
Design ideas for a large contemporary kitchen in London with an island, flat-panel cabinets, white cabinets, composite countertops, white splashback, stone slab splashback, stainless steel appliances, a submerged sink and limestone flooring.
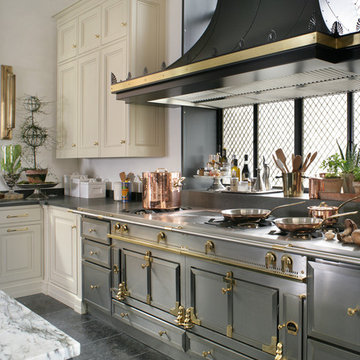
Beaux arts architecture of Blairsden was inspiration for kitchen. Homeowner wanted clean airy look while repurposing cold commercial cooking space to an aesthetically pleasing functional kitchen for family and friends or for a catering staff during larger gatherings.
Aside from the hand made LaCornue range, no appliances were to be be in the kitchen so as not to interfere with the aesthetic. Instead, the appliances were moved to an adjacent space and celebrated as their own aesthetic with complimentary stainless steel cabinetry and tiled walls.
The color pallet of the kitchen was intentionally subtle with tones of beige white and grey. Light was reintroduced into the space by rebuilding the east and north windows.
Traffic pattern was improved by moving range from south wall to north wall. Custom stainless structural window, with stainless steel screen and natural brass harlequin grill encapsulated in insulated frosted glass, was engineered to support hood and creates a stunning backdrop for the already gorgeous range.
All hardware in kitchen is unlacquered natural brass intentionally selected so as to develop its own patina as it oxides over time to give a true historic quality.
Other interesting point about kitchen:
All cabinetry doors 5/4"
All cabinetry interiors natural walnut
All cabinetry interiors on sensors and light up with LED lights that are routed into frames of cabinetry
Magnetic cutlery dividers in drawers enable user to reposition easily
Venician plaster walls
Lava stone countertops on perimeter
Marble countertop island
2 level cutting boards and strainers in sink by galley workstation

Large modern l-shaped kitchen/diner in Surrey with a double-bowl sink, shaker cabinets, granite worktops, black splashback, stone slab splashback, stainless steel appliances, limestone flooring, an island and white cabinets.

The villa kitchen provides the perfect setting. The large window over the sink looks out to a deck dining area. Stainless steel countertops are easy to care for. Warm and cool are combined by setting off the stainless steel faced cabinetry with a deep red wall, wood accents and red sisal rug. Open shelves for often-used dishware allow for convenience as well as a sense of rhythm and repetition, one of Jane's favorite motifs. The result is a kitchen that imbues the food -- and the kitchen conversation -- with lively energy.
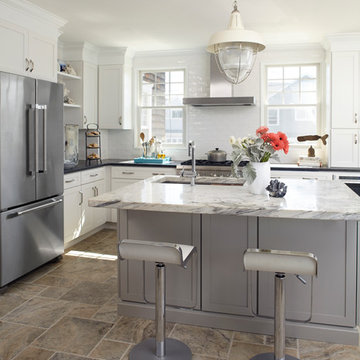
Design: Jules Duffy Design; This kitchen was gutted to the studs and renovated TWICE after 2 burst pipe events! It's finally complete! With windows and doors on 3 sides, the kitchen is flooded with amazing light and beautiful breezes. The finishes were selected from a driftwood palate as a nod to the beach one block away, The limestone floor (beyond practical) dares all to find the sand traveling in on kids' feet. Tons of storage and seating make this kitchen a hub for entertaining. Photography: Laura Moss

Kitchen. Soft, light-filled Northern Beaches home by the water. Modern style kitchen with scullery. Sculptural island all in calacatta engineered stone.
Photos: Paul Worsley @ Live By The Sea
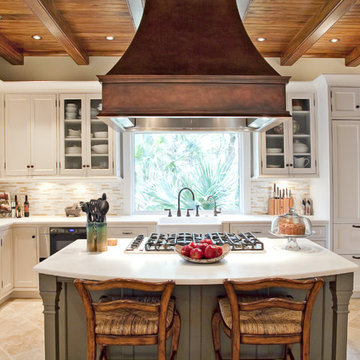
This kitchen was part of a remodel project on Kiawah Island, SC done in a simple white beaded inset doorstyle with contrasting soft grey island that matches the custom built in china hutches seen from the kitchen.

Large mediterranean l-shaped open plan kitchen in Other with a belfast sink, raised-panel cabinets, white cabinets, limestone worktops, multi-coloured splashback, ceramic splashback, limestone flooring, an island, grey floors and grey worktops.

Design ideas for a large world-inspired l-shaped open plan kitchen in Munich with an integrated sink, raised-panel cabinets, white cabinets, wood worktops, grey splashback, porcelain splashback, stainless steel appliances, limestone flooring, no island, grey floors and brown worktops.

Our client desired a bespoke farmhouse kitchen and sought unique items to create this one of a kind farmhouse kitchen their family. We transformed this kitchen by changing the orientation, removed walls and opened up the exterior with a 3 panel stacking door.
The oversized pendants are the subtle frame work for an artfully made metal hood cover. The statement hood which I discovered on one of my trips inspired the design and added flare and style to this home.
Nothing is as it seems, the white cabinetry looks like shaker until you look closer it is beveled for a sophisticated finish upscale finish.
The backsplash looks like subway until you look closer it is actually 3d concave tile that simply looks like it was formed around a wine bottle.
We added the coffered ceiling and wood flooring to create this warm enhanced featured of the space. The custom cabinetry then was made to match the oak wood on the ceiling. The pedestal legs on the island enhance the characterizes for the cerused oak cabinetry.
Fabulous clients make fabulous projects.

Robert Madrid Photography
Photo of a large contemporary single-wall open plan kitchen in Miami with a submerged sink, flat-panel cabinets, white cabinets, marble worktops, white splashback, marble splashback, integrated appliances, limestone flooring, multiple islands and beige floors.
Photo of a large contemporary single-wall open plan kitchen in Miami with a submerged sink, flat-panel cabinets, white cabinets, marble worktops, white splashback, marble splashback, integrated appliances, limestone flooring, multiple islands and beige floors.
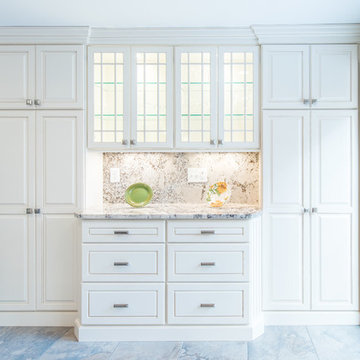
Kate & Keith Photography
Inspiration for a medium sized traditional u-shaped open plan kitchen in Boston with a submerged sink, raised-panel cabinets, white cabinets, granite worktops, beige splashback, stone slab splashback, stainless steel appliances, limestone flooring and an island.
Inspiration for a medium sized traditional u-shaped open plan kitchen in Boston with a submerged sink, raised-panel cabinets, white cabinets, granite worktops, beige splashback, stone slab splashback, stainless steel appliances, limestone flooring and an island.
Kitchen with White Cabinets and Limestone Flooring Ideas and Designs
1