Kitchen with White Cabinets and Orange Floors Ideas and Designs
Refine by:
Budget
Sort by:Popular Today
1 - 20 of 1,176 photos
Item 1 of 3

The walnut counter tops are the star in this farmhouse inspired kitchen. This hundred year old house deserved a kitchen that would be true to its history yet modern and beautiful. We went with country inspired features like the banquette, copper pendant, and apron sink. The cabinet hardware and faucet are a soft bronze finish. The cabinets a warm white and walls a lovely natural green. We added plenty of storage with the addition of the bar with cabinets and floating shelves. The banquette features storage along with custom cushions.
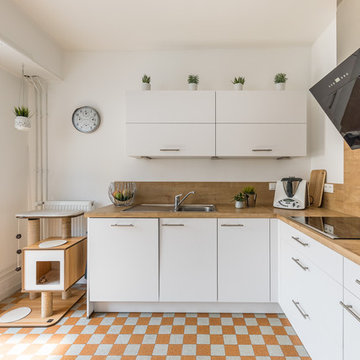
Julian Perez © 2018 Houzz
Photo of a contemporary l-shaped kitchen in Strasbourg with a built-in sink, flat-panel cabinets, white cabinets, wood worktops, wood splashback, black appliances, no island and orange floors.
Photo of a contemporary l-shaped kitchen in Strasbourg with a built-in sink, flat-panel cabinets, white cabinets, wood worktops, wood splashback, black appliances, no island and orange floors.

A luxe kitchen remodel with custom-paneled, fully-integrated Thermador appliances including a wine fridge and dishwasher. Glass-front cabinets create a striking barware display flanked by white raised-panel DeWils cabinets. Cambria Torquay Marble countertops are polished and contemporary. Wrought steel birdcage bar pulls and Historic Bronze pendant lights add a rustic, hand-crafted patina to the aesthetic. The medium wood on the center island and warm terracotta floor tiles ground the white walls in this contemporary Spanish design.
Photographer: Tom Clary
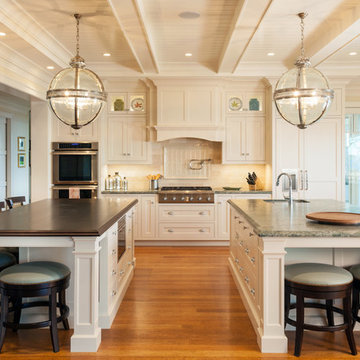
Dan Cutrona
Photo of a coastal kitchen in Boston with a submerged sink, shaker cabinets, white cabinets, beige splashback, stainless steel appliances, medium hardwood flooring, multiple islands and orange floors.
Photo of a coastal kitchen in Boston with a submerged sink, shaker cabinets, white cabinets, beige splashback, stainless steel appliances, medium hardwood flooring, multiple islands and orange floors.

A beautiful transformation to this 1950's timber home
opened this kitchen to the rear deck and back yard through the dining room. A laundry is cleverly tucked away behind shaker style doors and new french doors encourage the outdoors in. A renovation on a tight budget created a fantastic space for this young family.
Photography by Desmond Chan, Open2View

Mt. Washington, CA - Complete Kitchen remodel
Installation of flooring, cabinets/cupboards, appliances, countertops, tiled backsplash, windows and all carpentry.
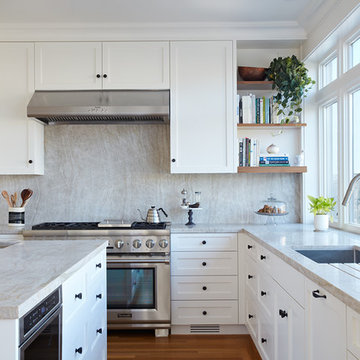
Mariko Reed
This is an example of a classic u-shaped kitchen/diner in San Francisco with a submerged sink, recessed-panel cabinets, white cabinets, quartz worktops, beige splashback, stone slab splashback, stainless steel appliances, medium hardwood flooring, an island and orange floors.
This is an example of a classic u-shaped kitchen/diner in San Francisco with a submerged sink, recessed-panel cabinets, white cabinets, quartz worktops, beige splashback, stone slab splashback, stainless steel appliances, medium hardwood flooring, an island and orange floors.

We added this pantry cabinet in a small nook off the kitchen. The lower cabinet doors have a wire mesh insert. Dutch doors lead to the backyard.
Photo of a large mediterranean single-wall kitchen pantry in Los Angeles with white cabinets, marble worktops, white splashback, wood splashback, terracotta flooring, orange floors and shaker cabinets.
Photo of a large mediterranean single-wall kitchen pantry in Los Angeles with white cabinets, marble worktops, white splashback, wood splashback, terracotta flooring, orange floors and shaker cabinets.

Warm Santa Cecilia Royale granite countertops accent the classic white cabinetry in this inviting kitchen space in Chapel Hill, North Carolina. In this project we used a beautiful fused glass harlequin in greens, whites, reds, and yellows to tie in the colors in the adjacent living room. Opening up the pass through between the living room and kitchen, and adding a raised seating area allows family and friends to spent quality time with the homeowners. The kitchen, nicely situated between the breakfast room and formal dining room, has large amounts of pantry storage and a large island perfect for family gatherings.
copyright 2011 marilyn peryer photography
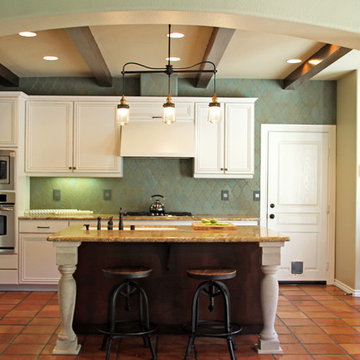
Medium sized mediterranean l-shaped kitchen/diner in San Luis Obispo with a submerged sink, raised-panel cabinets, white cabinets, engineered stone countertops, green splashback, ceramic splashback, stainless steel appliances, terracotta flooring, an island and orange floors.
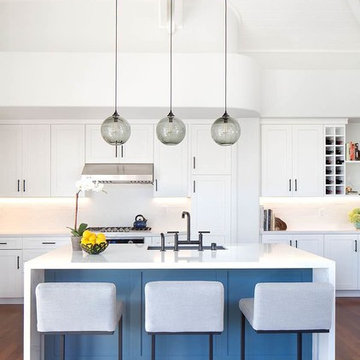
Chad Mellon
In the newly renovated kitchen, a trio of Niche Solitaire pendants in Gray glass adorns the island. This signature silhouette hangs from a Linear-3 Modern Chandelier in a Matte Black metal finish. Our classic Gray glass complements the cool tones featured throughout the interior. The Linear-3 Modern Chandelier allows you to easily combine any three light fixtures with a single electrical junction box. The color, shape and drop length are up to you, making each kitchen island lighting installation unique. You can view our entire Multi-Pendant Canopy collection to see what suits your space best.
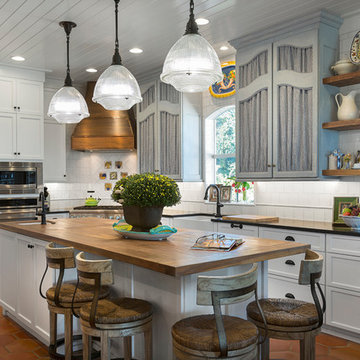
Beach style l-shaped kitchen in Charlotte with a belfast sink, recessed-panel cabinets, white cabinets, white splashback, stainless steel appliances, terracotta flooring, an island, orange floors and black worktops.
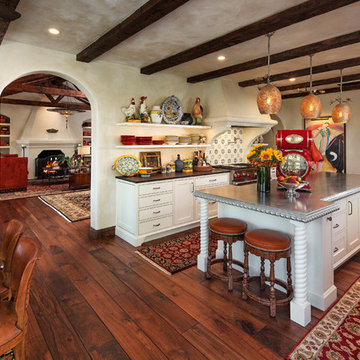
Photos by: Jim Bartsch
This is an example of a large mediterranean kitchen/diner in Santa Barbara with white cabinets, multi-coloured splashback, stainless steel appliances, an island, open cabinets, medium hardwood flooring and orange floors.
This is an example of a large mediterranean kitchen/diner in Santa Barbara with white cabinets, multi-coloured splashback, stainless steel appliances, an island, open cabinets, medium hardwood flooring and orange floors.
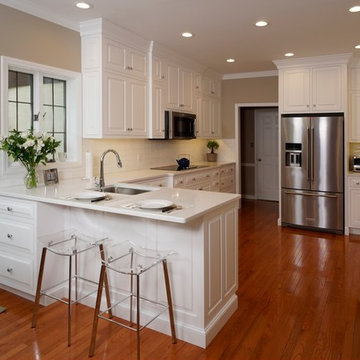
I designed and photographed this kitchen. Signature Custom Cabinetry, Colonial door style, plain inset with concealed hinges.
Photo of a medium sized traditional l-shaped kitchen/diner in Philadelphia with a submerged sink, raised-panel cabinets, white cabinets, tile countertops, white splashback, porcelain splashback, stainless steel appliances, light hardwood flooring, no island, orange floors and white worktops.
Photo of a medium sized traditional l-shaped kitchen/diner in Philadelphia with a submerged sink, raised-panel cabinets, white cabinets, tile countertops, white splashback, porcelain splashback, stainless steel appliances, light hardwood flooring, no island, orange floors and white worktops.
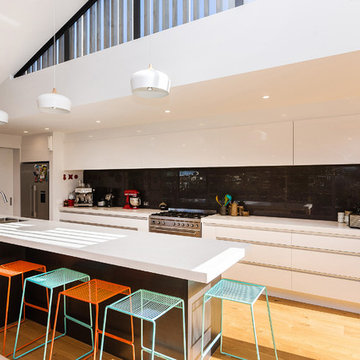
Andy Chui
Medium sized contemporary galley kitchen in Auckland with a submerged sink, flat-panel cabinets, white cabinets, black splashback, ceramic splashback, stainless steel appliances, medium hardwood flooring, an island and orange floors.
Medium sized contemporary galley kitchen in Auckland with a submerged sink, flat-panel cabinets, white cabinets, black splashback, ceramic splashback, stainless steel appliances, medium hardwood flooring, an island and orange floors.
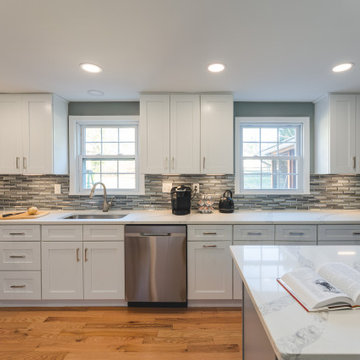
Photo of a medium sized contemporary u-shaped kitchen pantry in Other with a submerged sink, shaker cabinets, white cabinets, engineered stone countertops, grey splashback, glass tiled splashback, stainless steel appliances, medium hardwood flooring, an island, orange floors and white worktops.
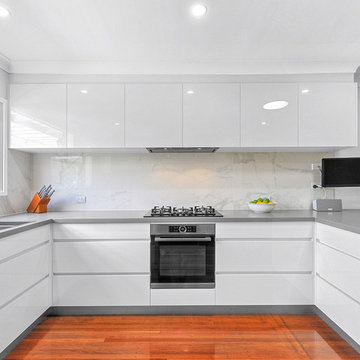
With a busy young family and two large dogs, the design brief for this Wynnum kitchen was for a contemporary look, durable finishes, increased storage & functionality and lots of drawers.
Finishes include Polytec Ultraglaze doors in "superior white" and "royal oyster", Quantum Quartz benchtops in "carbon matt" and "white Calacatta" porcelain panels on the splash-backs. All cabinets incorporate Blumotion drawers and Blum "tip-on" doors. The double pantry also features internal soft-close drawers.
Built-in appliances include Bosch pyrolytic under bench oven and gas on glass cooktop, AEG fully integrated dishwasher and integrated rangehood, Baumatic integrated microwave, sink and tap which all compliment the modern seamless look. Photos by Claire @ Fast Focus Brisbane
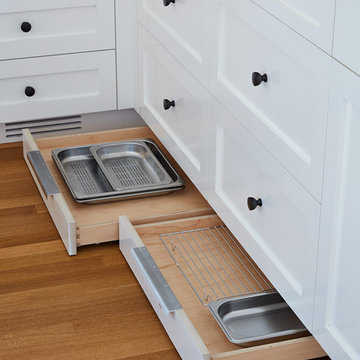
Mariko Reed
Design ideas for a traditional u-shaped kitchen/diner in San Francisco with a submerged sink, recessed-panel cabinets, white cabinets, quartz worktops, beige splashback, stone slab splashback, stainless steel appliances, medium hardwood flooring, an island and orange floors.
Design ideas for a traditional u-shaped kitchen/diner in San Francisco with a submerged sink, recessed-panel cabinets, white cabinets, quartz worktops, beige splashback, stone slab splashback, stainless steel appliances, medium hardwood flooring, an island and orange floors.

Mt. Washington, CA - This modern, one of a kind kitchen remodel, brings us flat paneled cabinets, in both blue/gray and white with a a beautiful mosaic styled blue backsplash.
It is offset by a wonderful, burnt orange flooring (as seen in the reflection of the stove) and also provides stainless steel fixtures and appliances.

The homeowner felt closed-in with a small entry to the kitchen which blocked off all visual and audio connections to the rest of the first floor. The small and unimportant entry to the kitchen created a bottleneck of circulation between rooms. Our goal was to create an open connection between 1st floor rooms, make the kitchen a focal point and improve general circulation.
We removed the major wall between the kitchen & dining room to open up the site lines and expose the full extent of the first floor. We created a new cased opening that framed the kitchen and made the rear Palladian style windows a focal point. White cabinetry was used to keep the kitchen bright and a sharp contrast against the wood floors and exposed brick. We painted the exposed wood beams white to highlight the hand-hewn character.
The open kitchen has created a social connection throughout the entire first floor. The communal effect brings this family of four closer together for all occasions. The island table has become the hearth where the family begins and ends there day. It's the perfect room for breaking bread in the most casual and communal way.
Kitchen with White Cabinets and Orange Floors Ideas and Designs
1