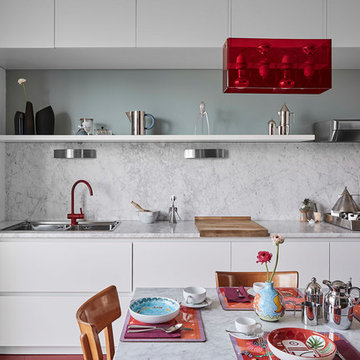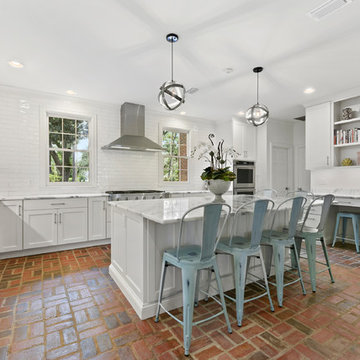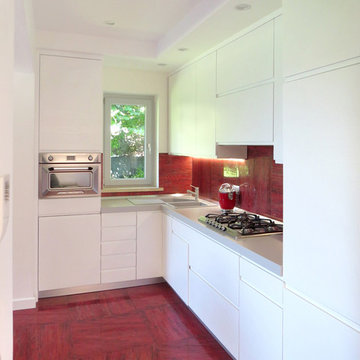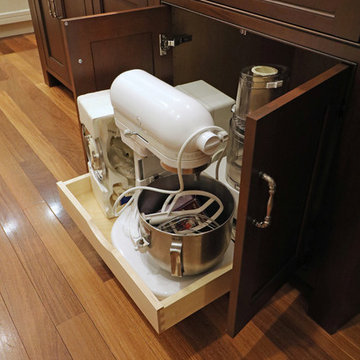Kitchen with White Cabinets and Red Floors Ideas and Designs
Refine by:
Budget
Sort by:Popular Today
1 - 20 of 1,294 photos

Inspiration for a classic u-shaped kitchen in Seattle with a submerged sink, raised-panel cabinets, white cabinets, white splashback, stainless steel appliances, medium hardwood flooring, an island, red floors and white worktops.

The discerning use of classic materials creates a timeless classic look in this 1920's kitchen remodel.
Inspiration for a small mediterranean galley enclosed kitchen in Santa Barbara with a belfast sink, shaker cabinets, white cabinets, marble worktops, white splashback, marble splashback, stainless steel appliances, terracotta flooring, no island, red floors and white worktops.
Inspiration for a small mediterranean galley enclosed kitchen in Santa Barbara with a belfast sink, shaker cabinets, white cabinets, marble worktops, white splashback, marble splashback, stainless steel appliances, terracotta flooring, no island, red floors and white worktops.

Photo of a medium sized classic l-shaped enclosed kitchen in DC Metro with a submerged sink, shaker cabinets, white cabinets, granite worktops, brown splashback, porcelain splashback, stainless steel appliances, dark hardwood flooring, no island, red floors and black worktops.

Design ideas for a large traditional u-shaped enclosed kitchen in New Orleans with a belfast sink, glass-front cabinets, white cabinets, granite worktops, stainless steel appliances, brick flooring, an island and red floors.

Photo of a rural kitchen in Bridgeport with a submerged sink, shaker cabinets, white cabinets, white splashback, metro tiled splashback, stainless steel appliances, brick flooring, red floors, white worktops and a breakfast bar.

Inspiration for a large classic l-shaped open plan kitchen in New Orleans with a submerged sink, raised-panel cabinets, white cabinets, quartz worktops, grey splashback, ceramic splashback, stainless steel appliances, brick flooring, an island, red floors and grey worktops.

Located in the heart of Menlo Park, in one of the most prestigious neighborhoods, this residence is a true eye candy. The couple purchased this home and wanted to renovate before moving in. That is how they came to TBS. The idea was to create warm and cozy yet very specious and functional kitchen/dining and family room area, renovate and upgrade master bathroom with another powder room and finish with whole house repainting.
TBS designers were inspired with family’s way of spending time together and entertaining. Taking their vision and desires into consideration house was transformed the way homeowners have imagined it would be.
Bringing in high quality custom materials., tailoring every single corner to everyone we are sure this Menlo Park home will create many wonderful memories for family and friends.
Photographer @agajphoto

The custom kitchen features hand wiped glazed cabinets for the perimeter and a large central island with a sink and range top. Dark granite counters for the outside with a light quartz on the walnut island. The faucets are by Waterstone and include a deck mounted pot-filler. The three dimensional back splash features basket weave marble. There is a stone front farm sink and brick floor.
Photography by Great Island Photography

Matteo Imbriani
This is an example of a medium sized contemporary single-wall kitchen/diner in Milan with a double-bowl sink, flat-panel cabinets, white cabinets, marble worktops, white splashback, marble splashback, no island, integrated appliances and red floors.
This is an example of a medium sized contemporary single-wall kitchen/diner in Milan with a double-bowl sink, flat-panel cabinets, white cabinets, marble worktops, white splashback, marble splashback, no island, integrated appliances and red floors.

This is an example of a rustic galley kitchen/diner in New York with glass-front cabinets, white cabinets, stainless steel appliances, brick flooring, an island, an integrated sink, wood worktops, white splashback, red floors and brown worktops.

Inspiration for a classic u-shaped kitchen in Jacksonville with shaker cabinets, white cabinets, white splashback, an island, red floors, a submerged sink, stainless steel appliances, brick flooring and white worktops.

Falegnamerie Design
This is an example of a contemporary l-shaped kitchen in Rome with a double-bowl sink, flat-panel cabinets, white cabinets, red splashback, stainless steel appliances, no island, grey worktops and red floors.
This is an example of a contemporary l-shaped kitchen in Rome with a double-bowl sink, flat-panel cabinets, white cabinets, red splashback, stainless steel appliances, no island, grey worktops and red floors.

On aperçoit maintenant la forme L de cette cuisine, qui répond à une belle frise au sol en carreaux de céramique effet carreaux de ciment.
L'ensemble dans des tons noir/blanc/rouge, respectés aussi pour la partie dînatoire, avec cette banquette-coffre d'angle réalisée sur mesure.
https://www.nevainteriordesign.com/
Lien Magazine
Jean Perzel : http://www.perzel.fr/projet-bosquet-neva/

Medium sized traditional u-shaped kitchen pantry in Other with a submerged sink, flat-panel cabinets, white cabinets, engineered stone countertops, white splashback, porcelain splashback, integrated appliances, brick flooring, red floors and black worktops.

Sato Architects was hired to update the kitchen, utility room, and existing bathrooms in this 1930s Spanish bungalow. The existing spaces were closed in, and the finishes felt dark and bulky. We reconfigured the spaces to maximize efficiency and feel bigger without actually adding any square footage. Aesthetically, we focused on clean lines and finishes, with just the right details to accent the charm of the existing 1930s style of the home. This project was a second phase to the Modern Charm Spanish Primary Suite Addition.

Restructuration complète d'un appartement de 90m² à Paris 11ème.
Déplacement des salles d'eaux et cuisine.
Mobilier sur mesure en bouleau.
Mur brut en béton.
Entreprise générale : ACME
Photo : Bertrand Fompeyrine

On the kitchen wall: Just White Matt tiles, Ciari line; Alba Chiara, Fusioni line.
Floor: Antica Asolo Rosso
Design ideas for a medium sized industrial l-shaped kitchen in Other with a single-bowl sink, flat-panel cabinets, white cabinets, stainless steel worktops, white splashback, terracotta splashback, stainless steel appliances, terracotta flooring, red floors and grey worktops.
Design ideas for a medium sized industrial l-shaped kitchen in Other with a single-bowl sink, flat-panel cabinets, white cabinets, stainless steel worktops, white splashback, terracotta splashback, stainless steel appliances, terracotta flooring, red floors and grey worktops.

The floors might be the star of this room, yes?
Inspiration for a medium sized traditional l-shaped enclosed kitchen in Miami with a submerged sink, beaded cabinets, white cabinets, granite worktops, grey splashback, marble splashback, stainless steel appliances, terracotta flooring, an island, red floors and grey worktops.
Inspiration for a medium sized traditional l-shaped enclosed kitchen in Miami with a submerged sink, beaded cabinets, white cabinets, granite worktops, grey splashback, marble splashback, stainless steel appliances, terracotta flooring, an island, red floors and grey worktops.

This kitchen doubled in size by opening up a wall. We incorporated seating at the island, a beverage center and a coffee station.
Large classic galley kitchen/diner in Chicago with a submerged sink, beaded cabinets, white cabinets, quartz worktops, blue splashback, ceramic splashback, stainless steel appliances, medium hardwood flooring, an island, red floors and grey worktops.
Large classic galley kitchen/diner in Chicago with a submerged sink, beaded cabinets, white cabinets, quartz worktops, blue splashback, ceramic splashback, stainless steel appliances, medium hardwood flooring, an island, red floors and grey worktops.

Alban Gega Photography
Photo of a large classic u-shaped kitchen pantry in Boston with a submerged sink, beaded cabinets, white cabinets, engineered stone countertops, grey splashback, ceramic splashback, stainless steel appliances, dark hardwood flooring, an island and red floors.
Photo of a large classic u-shaped kitchen pantry in Boston with a submerged sink, beaded cabinets, white cabinets, engineered stone countertops, grey splashback, ceramic splashback, stainless steel appliances, dark hardwood flooring, an island and red floors.
Kitchen with White Cabinets and Red Floors Ideas and Designs
1