Kitchen with White Cabinets and Travertine Flooring Ideas and Designs
Refine by:
Budget
Sort by:Popular Today
1 - 20 of 5,722 photos
Item 1 of 3

Catherine "Cie" Stroud Photography
Inspiration for a large modern kitchen pantry in New York with a submerged sink, flat-panel cabinets, white cabinets, engineered stone countertops, white splashback, stone slab splashback, integrated appliances, travertine flooring and no island.
Inspiration for a large modern kitchen pantry in New York with a submerged sink, flat-panel cabinets, white cabinets, engineered stone countertops, white splashback, stone slab splashback, integrated appliances, travertine flooring and no island.

Built in microwave on the left side with a coffee bar on the right. A bar sink was centered on the pass through. 24" paneled refrigerator drawers with matching deep drawers on the right.

Traditional l-shaped open plan kitchen in Orange County with a single-bowl sink, shaker cabinets, white cabinets, marble worktops, white splashback, stone slab splashback, stainless steel appliances, travertine flooring and multiple islands.

This formerly small and cramped kitchen switched roles with the extra large eating area resulting in a dramatic transformation that takes advantage of the nice view of the backyard. The small kitchen window was changed to a new patio door to the terrace and the rest of the space was “sculpted” to suit the new layout.
A Classic U-shaped kitchen layout with the sink facing the window was the best of many possible combinations. The primary components were treated as “elements” which combine for a very elegant but warm design. The fridge column, custom hood and the expansive backsplash tile in a fabric pattern, combine for an impressive focal point. The stainless oven tower is flanked by open shelves and surrounded by a pantry “bridge”; the eating bar and drywall enclosure in the breakfast room repeat this “bridge” shape. The walnut island cabinets combine with a walnut butchers block and are mounted on a pedestal for a lighter, less voluminous feeling. The TV niche & corkboard are a unique blend of old and new technologies for staying in touch, from push pins to I-pad.
The light walnut limestone floor complements the cabinet and countertop colors and the two ceiling designs tie the whole space together.

Yankee Barn Homes - The post and beam kitchen has an open floor plan with easy access to both the great room and the dining room.
This is an example of a large classic u-shaped kitchen/diner in Manchester with stainless steel appliances, limestone worktops, a submerged sink, shaker cabinets, white cabinets, white splashback, metro tiled splashback, travertine flooring and an island.
This is an example of a large classic u-shaped kitchen/diner in Manchester with stainless steel appliances, limestone worktops, a submerged sink, shaker cabinets, white cabinets, white splashback, metro tiled splashback, travertine flooring and an island.

Rénovation complète d'une maison de village à Aix-en-Provence. Redistribution des espaces. Création : d'une entrée avec banquette et rangement ainsi qu'une buanderie.

A refresh to bring this dated Tuscan kitchen to a light and bright contemporary feel. The cabinets were painted SW Origami White and the island and butlers pantry SW Pewter Green. A few of the cabinets were rebuilt to accommodate a larger pantry with roll out shelves, and a separate pantry for small appliances. The old cabinets did not reach the ceiling. A large crown molding was applied to raise the cabinets to touch the ceiling. A new quartz counter top and backsplash were added to compliment the look. The finishing touch was the gold faucet, chandelier and hardware.

Inspiration for a large mediterranean galley open plan kitchen in Marseille with a submerged sink, flat-panel cabinets, white cabinets, white splashback, marble splashback, integrated appliances, travertine flooring, an island, beige floors and white worktops.

When a millennial couple relocated to South Florida, they brought their California Coastal style with them and we created a warm and inviting retreat for entertaining, working from home, cooking, exercising and just enjoying life! On a backdrop of clean white walls and window treatments we added carefully curated design elements to create this unique home.

Inspiration for a large farmhouse galley kitchen in Sydney with a belfast sink, shaker cabinets, white cabinets, engineered stone countertops, grey splashback, stone tiled splashback, black appliances, travertine flooring, an island, grey floors and white worktops.

Medium sized traditional kitchen in Essex with mirror splashback, stainless steel appliances, an island, white worktops, a single-bowl sink, beaded cabinets, beige floors, travertine flooring and white cabinets.

Inspiration for a large rural l-shaped enclosed kitchen in Minneapolis with a belfast sink, shaker cabinets, white cabinets, marble worktops, grey splashback, stone slab splashback, stainless steel appliances, travertine flooring, an island and beige floors.

Take a gander at this beauty! An outstanding remodel performed in conjunction with Jesse at Majestic Enterprises. This Florida style home enjoys fantastic waterfront views provided by the large panoramic windows and high ceilings which opens up the space considerably and provides abundant lighting.
The brand new expansive kitchen, boasts glass stacked uppers, on top of all white cabinetry, adorned by natural stone granite in Venetian Gold coloring. The color combo compliments the natural, coastal style that resides throughout the home, and produces a delightful airy and open feeling that all of us can relish.
Cabinetry:
Kitchen/Laundry - R.D. Henry & Company - Winter White w/ Pewter Glaze
Guest Bath - Kith Kitchens - Charcoal w/ Chocolate line glaze
Outdoor Kitchen - NatureKast Weatherproof Cabinetry - Walnut
Countertops: Kitchen - Granite - Venetian Gold
Bathrooom - Granite - Corteccia
Accessories - Rev-A-Shelf
Grill - Delta Heat

Dustin Halleck
Photo of a medium sized classic galley kitchen/diner in Chicago with a belfast sink, flat-panel cabinets, white cabinets, marble worktops, white splashback, porcelain splashback, stainless steel appliances, travertine flooring, no island and grey floors.
Photo of a medium sized classic galley kitchen/diner in Chicago with a belfast sink, flat-panel cabinets, white cabinets, marble worktops, white splashback, porcelain splashback, stainless steel appliances, travertine flooring, no island and grey floors.
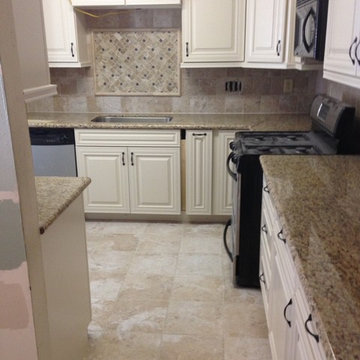
Medium sized traditional l-shaped kitchen in Houston with a submerged sink, raised-panel cabinets, white cabinets, granite worktops, beige splashback, stone tiled splashback, black appliances and travertine flooring.
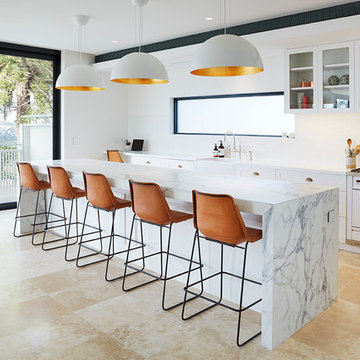
Inspiration for a large contemporary single-wall kitchen in Sydney with a belfast sink, shaker cabinets, white cabinets, white splashback, white appliances, travertine flooring and an island.
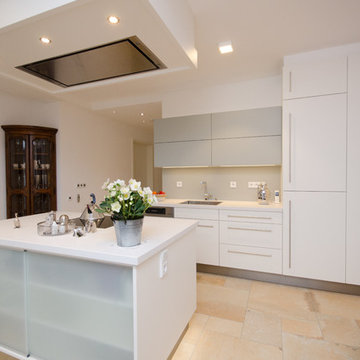
Design ideas for a large contemporary single-wall open plan kitchen in Munich with an island, a submerged sink, flat-panel cabinets, white cabinets, stainless steel appliances and travertine flooring.
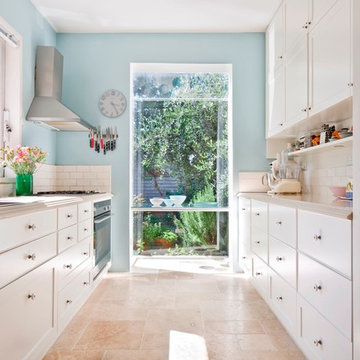
Victorian style galley kitchen in paint finish 2 pack satin enamel to match porters paint absolute white. Paneled and beaded drawers and doors. Alpine white reconstituted quantum quartz stone bench top with lambs tongue to front edge. Hand made ceramic tiles to splash back. Hidden pull out chopping board above dishwasher.
Fridge wall size: 4m wide x 2.8m high x 0.6m deep
Sink wall size: 5m wide x 0.9m high x 0.7m deep
Materials: 2 pack satin enamel paint finish to match porters paint absolute white. Alpine white reconstituted quantum quartz stone bench top. Hand made ceramic tiles.
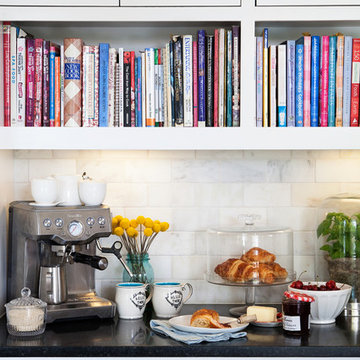
Found Creative Studios
This is an example of a medium sized classic u-shaped kitchen in San Diego with a belfast sink, recessed-panel cabinets, white cabinets, soapstone worktops, white splashback, stone tiled splashback, stainless steel appliances, travertine flooring and an island.
This is an example of a medium sized classic u-shaped kitchen in San Diego with a belfast sink, recessed-panel cabinets, white cabinets, soapstone worktops, white splashback, stone tiled splashback, stainless steel appliances, travertine flooring and an island.
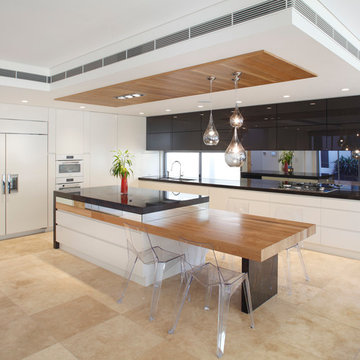
Eliot Cohen
Inspiration for a contemporary kitchen in Sydney with flat-panel cabinets, white cabinets, travertine flooring, an island and integrated appliances.
Inspiration for a contemporary kitchen in Sydney with flat-panel cabinets, white cabinets, travertine flooring, an island and integrated appliances.
Kitchen with White Cabinets and Travertine Flooring Ideas and Designs
1