Kitchen with White Cabinets Ideas and Designs
Refine by:
Budget
Sort by:Popular Today
1 - 20 of 1,155 photos

Inspiration for a classic kitchen/diner in Minneapolis with stainless steel appliances, marble worktops, white cabinets, grey splashback, stone tiled splashback, a submerged sink, recessed-panel cabinets, dark hardwood flooring and white worktops.

Inspiration for a classic kitchen in Boston with a submerged sink, shaker cabinets, white cabinets, blue splashback, glass tiled splashback, stainless steel appliances and dark hardwood flooring.

A fresh traditional kitchen design much like a spring day - light, airy and inviting.
Traditional kitchen in Chicago with a belfast sink, raised-panel cabinets, white cabinets and white worktops.
Traditional kitchen in Chicago with a belfast sink, raised-panel cabinets, white cabinets and white worktops.

Cool white kitchen, with a stunning statuary white marble island. Photography by Danny . House design by Charles Isreal.
Inspiration for a traditional kitchen/diner in Dallas with a belfast sink, recessed-panel cabinets, white cabinets, white splashback, marble worktops and grey worktops.
Inspiration for a traditional kitchen/diner in Dallas with a belfast sink, recessed-panel cabinets, white cabinets, white splashback, marble worktops and grey worktops.

Townhouse renovation in Brooklyn: We redesigned the rear end of the house as an expanded family kitchen with a back door to the deck. We also added a new connection from the entrance hall to the kitchen and fit a small powder room under the stairs. The old windows and doors were replaced with new, larger ones, and the entire kitchen was gutted and refitted with new cabinetry and a banquette dining area. The space was designed to take advantage of the bright southern exposure, with lots of white materials, grounded by the dark base cabinets.
Photos by Maletz Design

This 11 ft long island needed substantial lighting to keep everything in scale. Turner stools bring in a vintage element and keep with the Historic Nickel finish on the lighitng. Photo: Matt Edington Builder: Robert Egge Construction Design: Shuffle Interiors

Rufty Homes was recognized by the National Association of Home Builders with its “Room of the Year” award, as well as a platinum award for “Interior Design: Kitchen”, in the 2012 Best in American Living Awards (BALA). For the past 6 years, Rufty Homes has been named top custom home builder by Triangle Business Journal.

Photos by Project Focus Photography
Expansive traditional u-shaped enclosed kitchen in Tampa with a submerged sink, white cabinets, engineered stone countertops, white splashback, mosaic tiled splashback, integrated appliances, dark hardwood flooring, an island, white worktops, shaker cabinets and grey floors.
Expansive traditional u-shaped enclosed kitchen in Tampa with a submerged sink, white cabinets, engineered stone countertops, white splashback, mosaic tiled splashback, integrated appliances, dark hardwood flooring, an island, white worktops, shaker cabinets and grey floors.
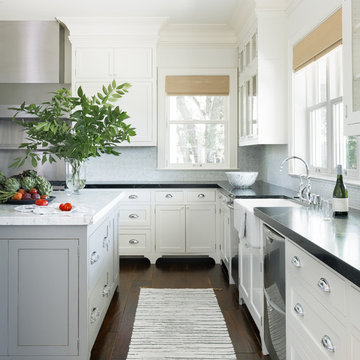
This is an example of a farmhouse l-shaped kitchen in San Francisco with an island, a belfast sink, shaker cabinets, white cabinets, grey splashback, stainless steel appliances and dark hardwood flooring.

Blane Balduf
Inspiration for a large traditional u-shaped kitchen pantry in Dallas with white cabinets, open cabinets and dark hardwood flooring.
Inspiration for a large traditional u-shaped kitchen pantry in Dallas with white cabinets, open cabinets and dark hardwood flooring.
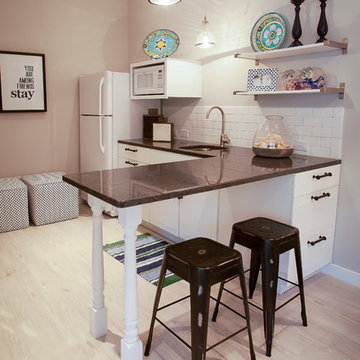
Pool house kitchen with a subway tile backsplash, white cabinets, granite countertop, black stools, patterned ottomans, and glass pendant lighting.
Project designed by Atlanta interior design firm, Nandina Home & Design. Their Sandy Springs home decor showroom and design studio also serve Midtown, Buckhead, and outside the perimeter.
For more about Nandina Home & Design, click here: https://nandinahome.com/
To learn more about this project, click here: https://nandinahome.com/portfolio/pool-house-2/
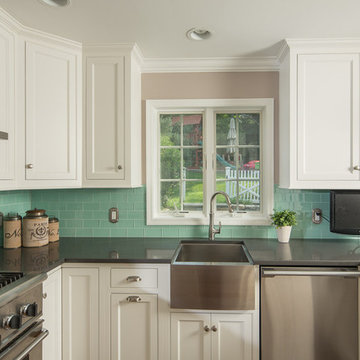
Inspiration for a medium sized classic u-shaped enclosed kitchen in New York with a belfast sink, recessed-panel cabinets, white cabinets, stainless steel worktops, green splashback, metro tiled splashback, stainless steel appliances and a breakfast bar.
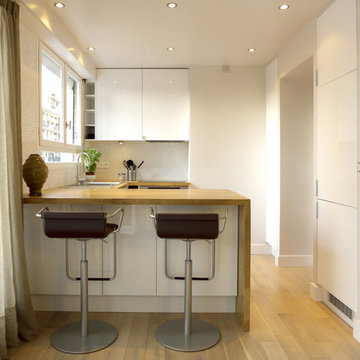
Photo of a small contemporary u-shaped kitchen/diner in Paris with a built-in sink, flat-panel cabinets, white cabinets, wood worktops, white splashback, light hardwood flooring and a breakfast bar.
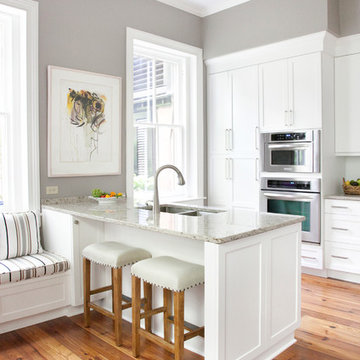
Matthew Bolt
Kitchen Design by: Sandra Gaylord of Gaylord Design LLC
This is an example of a classic kitchen in San Francisco with a double-bowl sink, recessed-panel cabinets, white cabinets and stainless steel appliances.
This is an example of a classic kitchen in San Francisco with a double-bowl sink, recessed-panel cabinets, white cabinets and stainless steel appliances.

Tucked neatly into an existing bay of the barn, the open kitchen is a comfortable hub of the home. Rather than create a solid division between the kitchen and the children's TV area, Franklin finished only the lower portion of the post-and-beam supports.
The ladder is one of the original features of the barn that Franklin could not imagine ever removing. Cleverly integrated into the support post, its original function allowed workers to climb above large haystacks and pick and toss hay down a chute to the feeding area below. Franklin's children, 10 and 14, also enjoy this aspect of their home. "The kids and their friends run, slide, climb up the ladder and have a ton of fun," he explains, "It’s a barn! It is a place to share with friends and family."
Adrienne DeRosa Photography
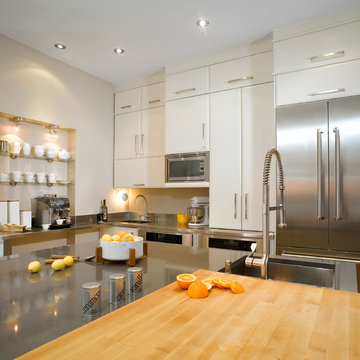
This family kitchen, warm and functional, has everything to please. The white glossy kitchen cabinets bring brightness and freshness to the room and the light colored wood brings a nice warmth. Full height cabinets maximize the space, while creating an open and practical room. Everything is modernized through the stainless steel appliances and the quartz kitchen countertop. Finally, the island serves as a workspace, but also as a dining area for the whole family.
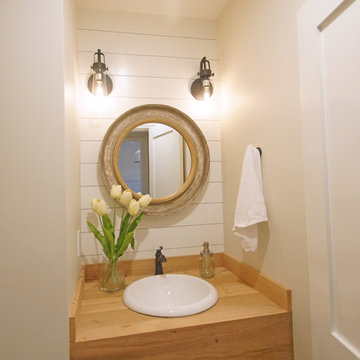
Inspiration for a medium sized nautical u-shaped kitchen/diner in Boston with a submerged sink, shaker cabinets, engineered stone countertops, white splashback, metro tiled splashback, stainless steel appliances, an island, white worktops, white cabinets, light hardwood flooring and beige floors.
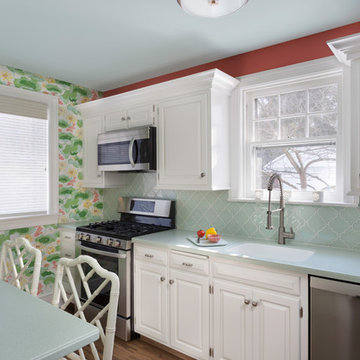
Recently retired, this couple wanted and needed to update their kitchen. It was dark, lifeless and cramped. We had two constraints: a tight budget and not being able to expand the footprint. The client wanted a bright, happy kitchen, and loves corals and sea foam greens. They wanted it to be fun. Knowing that they had some pieces from the orient we allowed that influence to flow into this room as well. We removed the drop ceiling, added crown molding, light rail, two new cabinets, a new range, and an eating area. Sea foam green Corian countertop is integrated with a white corian sink. Glazzio arabesque tiles add a beautiful texture to the backsplash. The finished galley kitchen was functional, fun and they now use it more than ever.
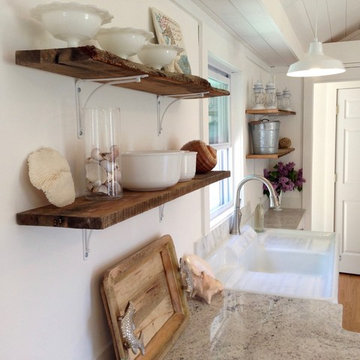
This West Hampton beach home got an entire face lift for Summer of 2016 rental season! A Direct's designer, Kevin, worked with Behan Construction with the kitchen design.
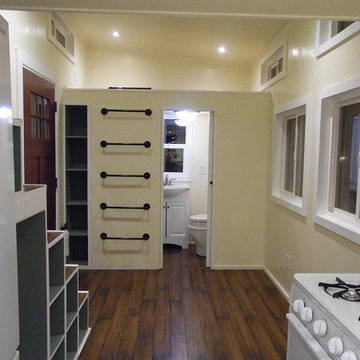
Completed Tiny Home ready for Delivery.
Photo of a small classic u-shaped open plan kitchen in Houston with a built-in sink, raised-panel cabinets, white cabinets, white appliances, dark hardwood flooring, no island, brown floors and beige worktops.
Photo of a small classic u-shaped open plan kitchen in Houston with a built-in sink, raised-panel cabinets, white cabinets, white appliances, dark hardwood flooring, no island, brown floors and beige worktops.
Kitchen with White Cabinets Ideas and Designs
1