Kitchen with White Splashback Ideas and Designs
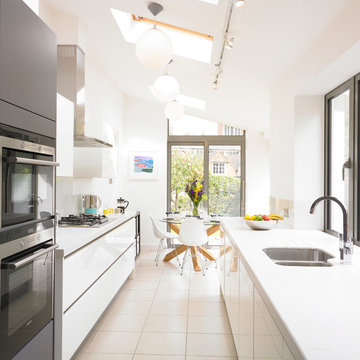
Contemporary galley kitchen/diner in West Midlands with a submerged sink, flat-panel cabinets, white cabinets and white splashback.
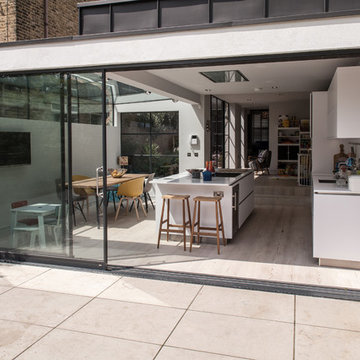
Adelina Iliev
Design ideas for a contemporary galley open plan kitchen in London with a submerged sink, flat-panel cabinets, white cabinets, white splashback, light hardwood flooring and an island.
Design ideas for a contemporary galley open plan kitchen in London with a submerged sink, flat-panel cabinets, white cabinets, white splashback, light hardwood flooring and an island.
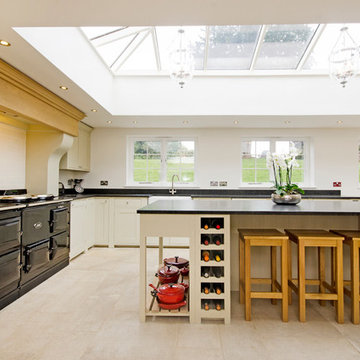
Photo: Amelia Hallsworth © 2015 Houzz
Photo of a farmhouse l-shaped kitchen in London with a belfast sink, shaker cabinets, beige cabinets, white splashback, metro tiled splashback, black appliances and an island.
Photo of a farmhouse l-shaped kitchen in London with a belfast sink, shaker cabinets, beige cabinets, white splashback, metro tiled splashback, black appliances and an island.
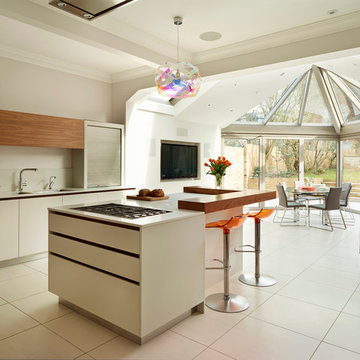
Cantilevered glazed roof extension in Conservation Area.
Enjoyable collaboration with Roundhouse Kitchens.
Great pics by Darren Chung
Inspiration for a contemporary galley open plan kitchen in London with a submerged sink, flat-panel cabinets, white cabinets, white splashback and an island.
Inspiration for a contemporary galley open plan kitchen in London with a submerged sink, flat-panel cabinets, white cabinets, white splashback and an island.
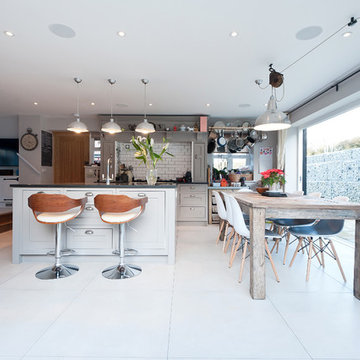
Luke Casserley
Rural l-shaped kitchen/diner in London with shaker cabinets, grey cabinets, white splashback, metro tiled splashback, stainless steel appliances and an island.
Rural l-shaped kitchen/diner in London with shaker cabinets, grey cabinets, white splashback, metro tiled splashback, stainless steel appliances and an island.
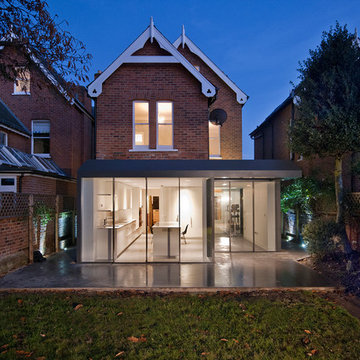
Lyndon Douglas
Design ideas for a medium sized contemporary kitchen/diner in London with flat-panel cabinets, white cabinets, marble worktops, white splashback, stone slab splashback and an island.
Design ideas for a medium sized contemporary kitchen/diner in London with flat-panel cabinets, white cabinets, marble worktops, white splashback, stone slab splashback and an island.
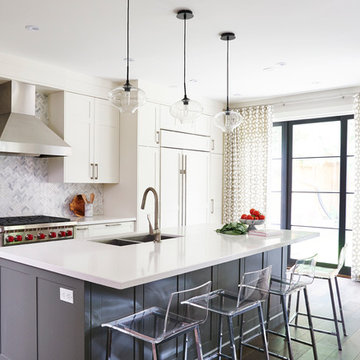
This kitchen, located in the addition was a massive improvement on allocation of space of the previous kitchen. Relocating it to the other side of the home allowed for a more central hall and an improved relationship with the dining room viewed beyond. It is also open to the new family room as a great room, perfect for interacting with family and a well lit view to the rear yard to watch the kids play during meal prep time. This new kitchen is the hub of the home!
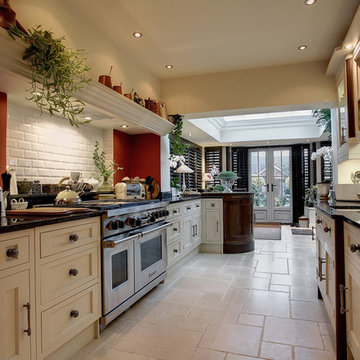
A very cosy and traditional style of shaker kitchen, which has the decorative style and detail that make it feel familiar and classically traditional. However, Hampstead is still a style which sits comfortably in a modern kitchen dining property extension, or adjoining orangery as shown here. Arranged in a traditional galley kitchen layout, with an impressive Wolf range cooker and overmantle, this kitchen is an attractive and productive space, with the stylish charm of a rural country kitchen. The peninsula at the end, which protrudes into the dining space is an impressive feature. A set of integrated chopping boards for Meat, Fish and Bread, set in a circular unit, featuring end grain cut walnut and oak inlaid. A statement piece of handmade quality within easy reach of the dining area.

The same limestone flooring runs throughout the kitchen, dining area and terrace, thereby maximising the connection with the garden and increasing the illusion of space.
The linear shelving recess on the left hand side, with discreet cupboards below, provides interest, additional storage space, and leads the eye towards the garden.
Photography: Bruce Hemming

1st Place, National Design Award Winning Kitchen.
Remodeling in Warwick, NY. From a dark, un-inspiring kitchen (see before photos), to a bright, white, custom kitchen. Dark wood floors, white carrera marble counters, solid wood island-table and much more.
Photos - Ken Lauben
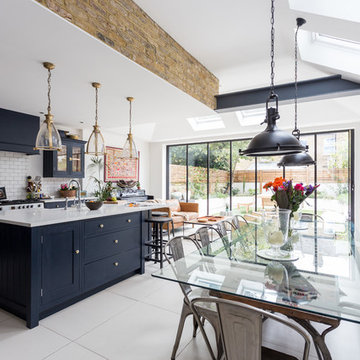
This is an example of a large classic open plan kitchen in London with white floors, white splashback, metro tiled splashback, an island and blue cabinets.
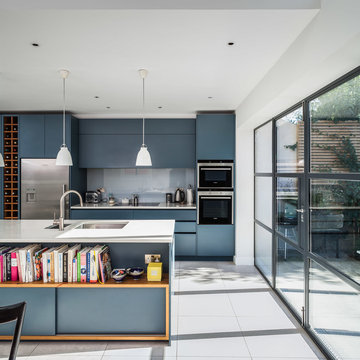
Design ideas for a contemporary galley kitchen in London with a submerged sink, flat-panel cabinets, blue cabinets, white splashback, glass sheet splashback, stainless steel appliances and an island.
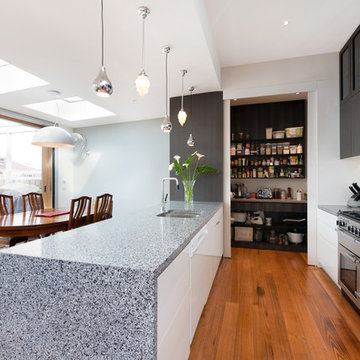
Extension Showing New Kitchen and Dining Room Adjacent New Deck Area Accessed Via Large Double Glazed Sliding Doors Constructed of Timber Salvaged from the Demolition Works. A Row of Double Glazed Skylights Provides Natural Light to this South Facing Extension. Kitchen Pantry Doors Shown Open. Photo by Matthew Mallett.

This freestanding brick house had no real useable living spaces for a young family, with no connection to a vast north facing rear yard.
The solution was simple – to separate the ‘old from the new’ – by reinstating the original 1930’s roof line, demolishing the ‘60’s lean-to rear addition, and adding a contemporary open plan pavilion on the same level as the deck and rear yard.
Recycled face bricks, Western Red Cedar and Colorbond roofing make up the restrained palette that blend with the existing house and the large trees found in the rear yard. The pavilion is surrounded by clerestory fixed glazing allowing filtered sunlight through the trees, as well as further enhancing the feeling of bringing the garden ‘into’ the internal living space.
Rainwater is harvested into an above ground tank for reuse for toilet flushing, the washing machine and watering the garden.
The cedar batten screen and hardwood pergola off the rear addition, create a secondary outdoor living space providing privacy from the adjoining neighbours. Large eave overhangs block the high summer sun, while allowing the lower winter sun to penetrate deep into the addition.
Photography by Sarah Braden

Felipe Tozzato, Phillip Banks Construction
This is an example of a contemporary galley kitchen in London with a submerged sink, flat-panel cabinets, white cabinets, stainless steel appliances, no island, marble worktops, white splashback and ceramic flooring.
This is an example of a contemporary galley kitchen in London with a submerged sink, flat-panel cabinets, white cabinets, stainless steel appliances, no island, marble worktops, white splashback and ceramic flooring.
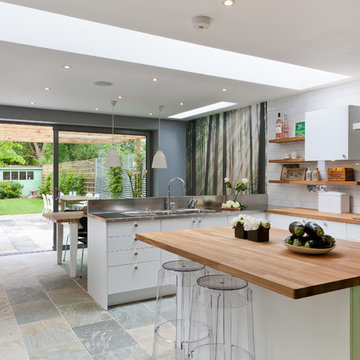
Overview
Extend off the rear of a Victorian terrace to yield an amazing family space.
The Brief
Phase II of this project for us, we were asked to extend into the side and off the rear as much as planning would allow, then create a light, sleek space for a design-driven client.
Our Solution
While wraparound extensions are ubiquitous (and the best way to enhance living space) they are never boring. Our client was driven to achieve a space people would talk about and so it’s has proved.
This scheme has been viewed hundreds of thousands of times on Houzz; we think the neat lines and bold choices make it an excellent ideas platform for those looking to create a kitchen diner with seating space and utility area.
The brief is a common one, but each client goes on to work with us on their own unique interpretation.
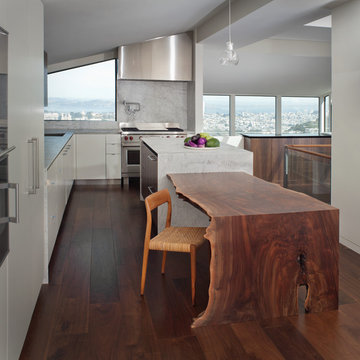
Inspiration for a contemporary l-shaped kitchen in San Francisco with flat-panel cabinets, white cabinets, white splashback, stainless steel appliances, dark hardwood flooring and an island.

A bulthaup b3 kitchen designed and installed by hobsons|choice and featured in the September issue of KBB Magazine in the UK.
The corian island worktop has a molded double sink and drainer arrangement. Full length drawer aluminium 'G2' bulthaup handles make access easy.
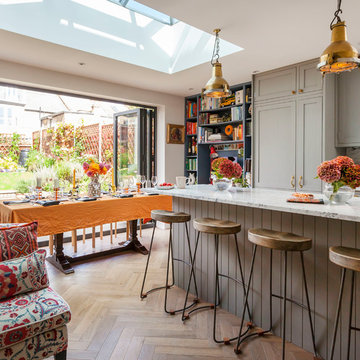
Medium sized bohemian single-wall kitchen in London with shaker cabinets, grey cabinets, marble worktops, white splashback, an island and beige floors.
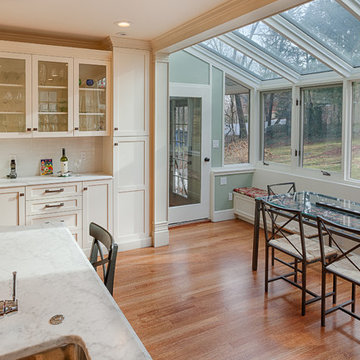
David Griffin
Photo of a medium sized traditional kitchen/diner in Boston with shaker cabinets, beige cabinets, metro tiled splashback, medium hardwood flooring, a submerged sink, marble worktops and white splashback.
Photo of a medium sized traditional kitchen/diner in Boston with shaker cabinets, beige cabinets, metro tiled splashback, medium hardwood flooring, a submerged sink, marble worktops and white splashback.
Kitchen with White Splashback Ideas and Designs
1