Kitchen with White Worktops Ideas and Designs
Refine by:
Budget
Sort by:Popular Today
1 - 20 of 686 photos
Item 1 of 5
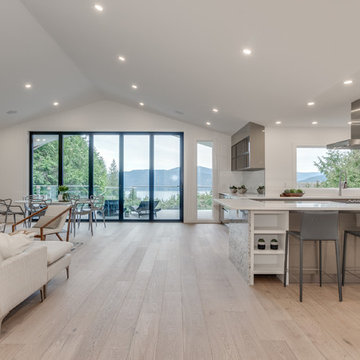
Photo of a modern open plan kitchen in Vancouver with a submerged sink, white cabinets, laminate countertops, white splashback, stone slab splashback, stainless steel appliances, light hardwood flooring, white worktops and an island.
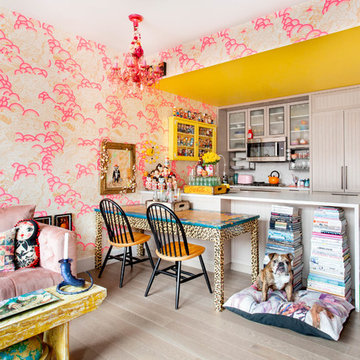
Rikki Snyder © 2019 Houzz
Design ideas for an eclectic u-shaped open plan kitchen in New York with shaker cabinets, grey cabinets, integrated appliances, light hardwood flooring, a breakfast bar, beige floors and white worktops.
Design ideas for an eclectic u-shaped open plan kitchen in New York with shaker cabinets, grey cabinets, integrated appliances, light hardwood flooring, a breakfast bar, beige floors and white worktops.
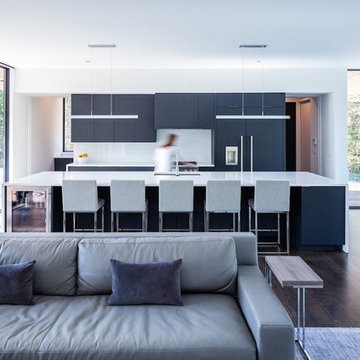
Taylor Residence by in situ studio
Photo © Keith Isaacs
Inspiration for a modern galley open plan kitchen in Charlotte with a submerged sink, black cabinets, integrated appliances, dark hardwood flooring, an island, brown floors and white worktops.
Inspiration for a modern galley open plan kitchen in Charlotte with a submerged sink, black cabinets, integrated appliances, dark hardwood flooring, an island, brown floors and white worktops.
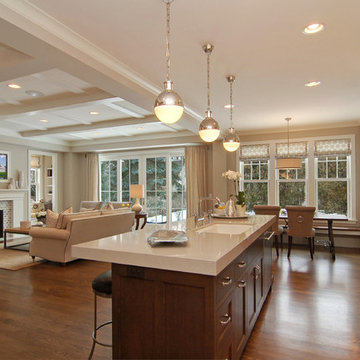
Photography by VHT
Design ideas for a traditional open plan kitchen in Minneapolis with a submerged sink and white worktops.
Design ideas for a traditional open plan kitchen in Minneapolis with a submerged sink and white worktops.
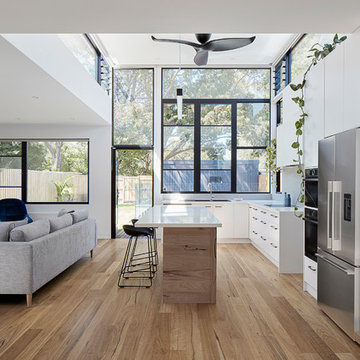
Double Glazed - Fixed Lite, Double Hung & Louvre Windows with Custom Black Frame
Scandinavian l-shaped open plan kitchen in Melbourne with flat-panel cabinets, white cabinets, stainless steel appliances, medium hardwood flooring, an island, brown floors and white worktops.
Scandinavian l-shaped open plan kitchen in Melbourne with flat-panel cabinets, white cabinets, stainless steel appliances, medium hardwood flooring, an island, brown floors and white worktops.

The client was referred to us by the builder to build a vacation home where the family mobile home used to be. Together, we visited Key Largo and once there we understood that the most important thing was to incorporate nature and the sea inside the house. A meeting with the architect took place after and we made a few suggestions that it was taking into consideration as to change the fixed balcony doors by accordion doors or better known as NANA Walls, this detail would bring the ocean inside from the very first moment you walk into the house as if you were traveling in a cruise.
A client's request from the very first day was to have two televisions in the main room, at first I did hesitate about it but then I understood perfectly the purpose and we were fascinated with the final results, it is really impressive!!! and he does not miss any football games, while their children can choose their favorite programs or games. An easy solution to modern times for families to share various interest and time together.
Our purpose from the very first day was to design a more sophisticate style Florida Keys home with a happy vibe for the entire family to enjoy vacationing at a place that had so many good memories for our client and the future generation.
Architecture Photographer : Mattia Bettinelli
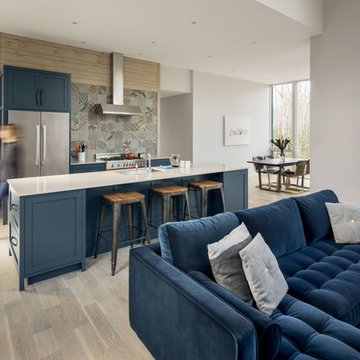
Trent Bell Photography
Classic open plan kitchen in Portland Maine with a submerged sink, shaker cabinets, blue cabinets, multi-coloured splashback, stainless steel appliances, light hardwood flooring, an island, beige floors and white worktops.
Classic open plan kitchen in Portland Maine with a submerged sink, shaker cabinets, blue cabinets, multi-coloured splashback, stainless steel appliances, light hardwood flooring, an island, beige floors and white worktops.
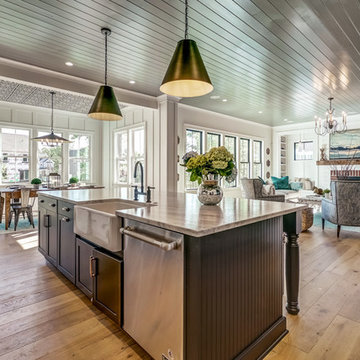
Farmhouse l-shaped open plan kitchen in Other with a belfast sink, recessed-panel cabinets, marble worktops, white splashback, stainless steel appliances, light hardwood flooring, an island and white worktops.
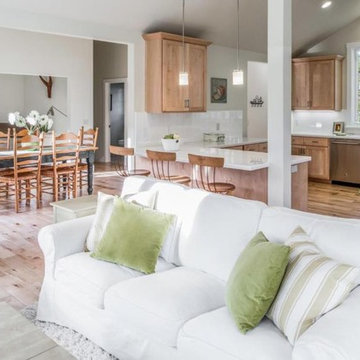
This is an example of a medium sized traditional u-shaped kitchen/diner in Other with a submerged sink, shaker cabinets, medium wood cabinets, engineered stone countertops, white splashback, porcelain splashback, stainless steel appliances, light hardwood flooring, a breakfast bar, brown floors and white worktops.
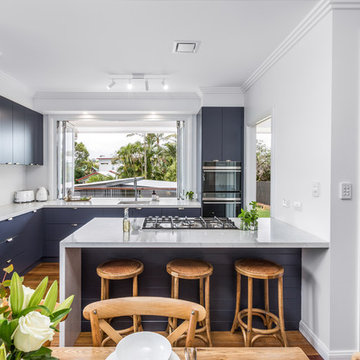
B&M Photography
Photo of a small classic l-shaped kitchen/diner in Brisbane with a submerged sink, flat-panel cabinets, blue cabinets, engineered stone countertops, white splashback, metro tiled splashback, black appliances, medium hardwood flooring, an island, brown floors and white worktops.
Photo of a small classic l-shaped kitchen/diner in Brisbane with a submerged sink, flat-panel cabinets, blue cabinets, engineered stone countertops, white splashback, metro tiled splashback, black appliances, medium hardwood flooring, an island, brown floors and white worktops.
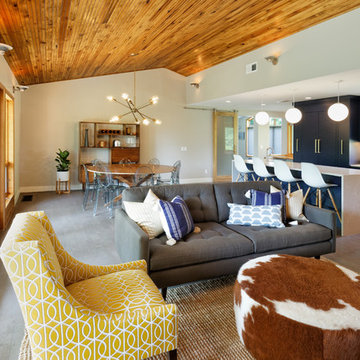
The wall behind the stove used to be an opening to the foyer. It was closed in to allow for more wall space for cabinets and appliances. The navy cabinets were crafted and finished in Sherwin Williams Naval by Riverside Custom Cabinetry and designed by Michaelson Homes designer Lisa Mungin. They are accented with brass hardware knobs and pulls from the Emtek Trail line. The modern pendants were purchased from Ferguson. The showpiece of the kitchen is the stunning quartz waterfall island.
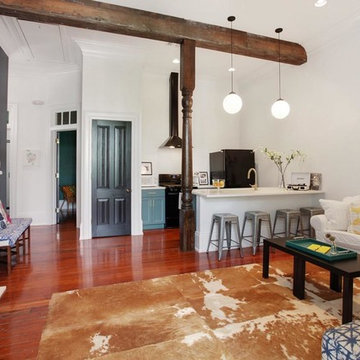
Inspiration for a small contemporary galley open plan kitchen in New Orleans with a belfast sink, recessed-panel cabinets, blue cabinets, engineered stone countertops, black appliances, medium hardwood flooring, a breakfast bar, brown floors and white worktops.
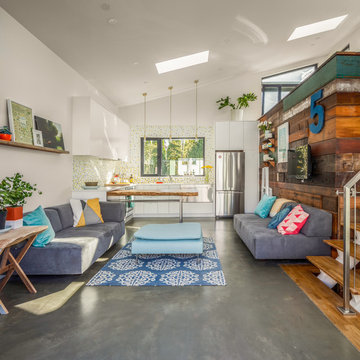
Large contemporary l-shaped kitchen/diner in Vancouver with a single-bowl sink, flat-panel cabinets, white cabinets, engineered stone countertops, multi-coloured splashback, mosaic tiled splashback, stainless steel appliances, concrete flooring, an island, grey floors and white worktops.

Poulin Design Center
Large contemporary u-shaped open plan kitchen in Albuquerque with a belfast sink, shaker cabinets, dark wood cabinets, quartz worktops, white splashback, metro tiled splashback, stainless steel appliances, vinyl flooring, no island, multi-coloured floors and white worktops.
Large contemporary u-shaped open plan kitchen in Albuquerque with a belfast sink, shaker cabinets, dark wood cabinets, quartz worktops, white splashback, metro tiled splashback, stainless steel appliances, vinyl flooring, no island, multi-coloured floors and white worktops.

Herbert stolz, regensburg
This is an example of a medium sized industrial single-wall open plan kitchen in Munich with light hardwood flooring, a built-in sink, flat-panel cabinets, white splashback, no island, white cabinets, stainless steel appliances, brown floors, white worktops and a wood ceiling.
This is an example of a medium sized industrial single-wall open plan kitchen in Munich with light hardwood flooring, a built-in sink, flat-panel cabinets, white splashback, no island, white cabinets, stainless steel appliances, brown floors, white worktops and a wood ceiling.
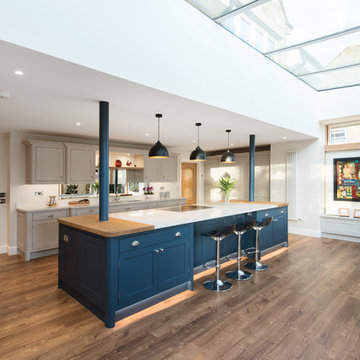
Jill Tate
Expansive classic open plan kitchen in Other with a submerged sink, shaker cabinets, grey cabinets, dark hardwood flooring, an island, brown floors and white worktops.
Expansive classic open plan kitchen in Other with a submerged sink, shaker cabinets, grey cabinets, dark hardwood flooring, an island, brown floors and white worktops.
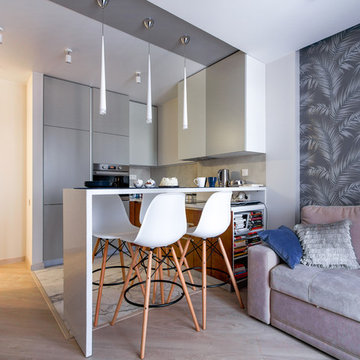
Inspiration for a small scandi l-shaped open plan kitchen in Novosibirsk with a submerged sink, flat-panel cabinets, medium wood cabinets, composite countertops, white splashback, stainless steel appliances, porcelain flooring, a breakfast bar, white floors and white worktops.
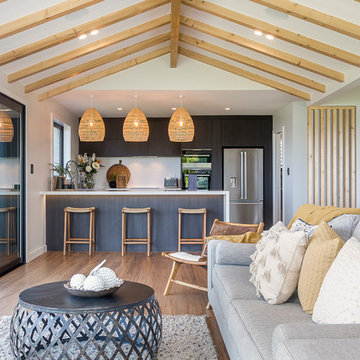
Photo of a medium sized coastal u-shaped open plan kitchen in Auckland with a submerged sink, flat-panel cabinets, dark wood cabinets, engineered stone countertops, white splashback, porcelain splashback, stainless steel appliances, light hardwood flooring, a breakfast bar and white worktops.
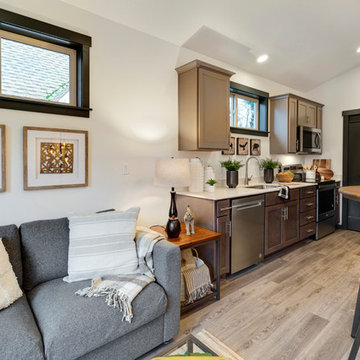
503 Real Estate Photography
Photo of a small modern galley kitchen/diner in Portland with a single-bowl sink, shaker cabinets, dark wood cabinets, engineered stone countertops, white splashback, stone slab splashback, stainless steel appliances, laminate floors, no island, grey floors and white worktops.
Photo of a small modern galley kitchen/diner in Portland with a single-bowl sink, shaker cabinets, dark wood cabinets, engineered stone countertops, white splashback, stone slab splashback, stainless steel appliances, laminate floors, no island, grey floors and white worktops.
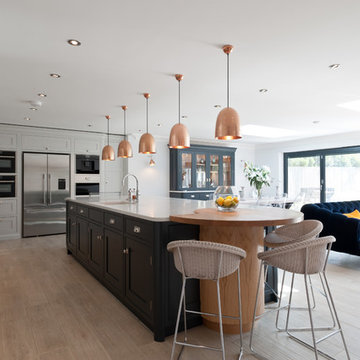
This is an example of a large classic l-shaped open plan kitchen in Surrey with shaker cabinets, quartz worktops, an island, white worktops, a submerged sink, white cabinets, black appliances, light hardwood flooring and beige floors.
Kitchen with White Worktops Ideas and Designs
1