Kitchen with a Built-in Sink and Window Splashback Ideas and Designs
Refine by:
Budget
Sort by:Popular Today
1 - 20 of 319 photos
Item 1 of 3

Andrew Latreille
Photo of a medium sized contemporary u-shaped kitchen in Melbourne with flat-panel cabinets, medium wood cabinets, window splashback, a breakfast bar, beige floors, a built-in sink, integrated appliances and beige worktops.
Photo of a medium sized contemporary u-shaped kitchen in Melbourne with flat-panel cabinets, medium wood cabinets, window splashback, a breakfast bar, beige floors, a built-in sink, integrated appliances and beige worktops.

Nos équipes ont utilisé quelques bons tuyaux pour apporter ergonomie, rangements, et caractère à cet appartement situé à Neuilly-sur-Seine. L’utilisation ponctuelle de couleurs intenses crée une nouvelle profondeur à l’espace tandis que le choix de matières naturelles et douces apporte du style. Effet déco garanti!

porcelain tile planks (up to 96" x 8")
Inspiration for a large contemporary l-shaped enclosed kitchen in Hawaii with porcelain flooring, a built-in sink, flat-panel cabinets, medium wood cabinets, engineered stone countertops, white splashback, window splashback, integrated appliances, an island and beige floors.
Inspiration for a large contemporary l-shaped enclosed kitchen in Hawaii with porcelain flooring, a built-in sink, flat-panel cabinets, medium wood cabinets, engineered stone countertops, white splashback, window splashback, integrated appliances, an island and beige floors.

Barry Calhoun Photography
Inspiration for an expansive modern l-shaped open plan kitchen in Vancouver with flat-panel cabinets, granite worktops, light hardwood flooring, an island, window splashback, black appliances, beige floors, a built-in sink, light wood cabinets, black splashback and black worktops.
Inspiration for an expansive modern l-shaped open plan kitchen in Vancouver with flat-panel cabinets, granite worktops, light hardwood flooring, an island, window splashback, black appliances, beige floors, a built-in sink, light wood cabinets, black splashback and black worktops.
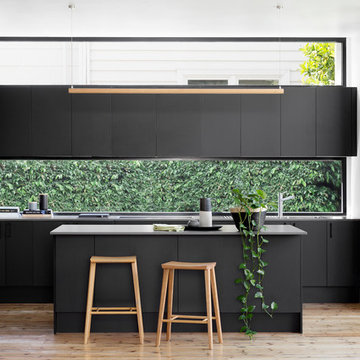
Martina Gemmola [Photography]; Ruth Welsby [Styling]
Inspiration for a medium sized contemporary l-shaped open plan kitchen in Melbourne with a built-in sink, flat-panel cabinets, black cabinets, engineered stone countertops, window splashback, stainless steel appliances, light hardwood flooring, an island and beige floors.
Inspiration for a medium sized contemporary l-shaped open plan kitchen in Melbourne with a built-in sink, flat-panel cabinets, black cabinets, engineered stone countertops, window splashback, stainless steel appliances, light hardwood flooring, an island and beige floors.
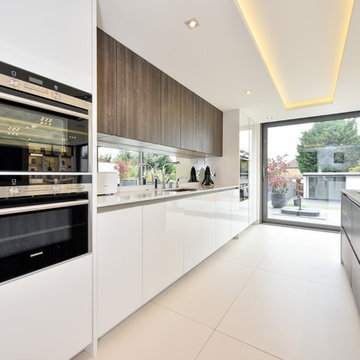
Photo of a medium sized modern single-wall open plan kitchen in London with a built-in sink, flat-panel cabinets, white cabinets, quartz worktops, metallic splashback, window splashback, black appliances, ceramic flooring, an island and white floors.
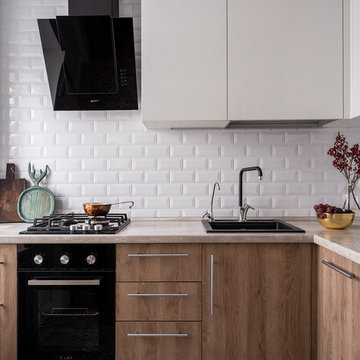
Scandinavian l-shaped enclosed kitchen in Moscow with a built-in sink, flat-panel cabinets, medium wood cabinets, white splashback, beige worktops, black appliances, no island and window splashback.
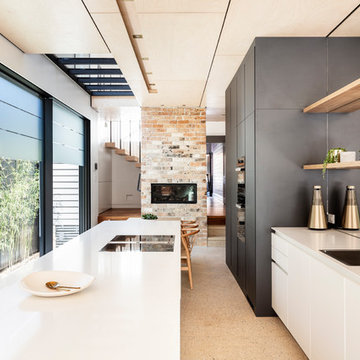
Tom Ferguson Photography
Design ideas for a contemporary galley kitchen/diner in Sydney with a built-in sink, flat-panel cabinets, grey cabinets, window splashback, concrete flooring, an island, beige floors and white worktops.
Design ideas for a contemporary galley kitchen/diner in Sydney with a built-in sink, flat-panel cabinets, grey cabinets, window splashback, concrete flooring, an island, beige floors and white worktops.
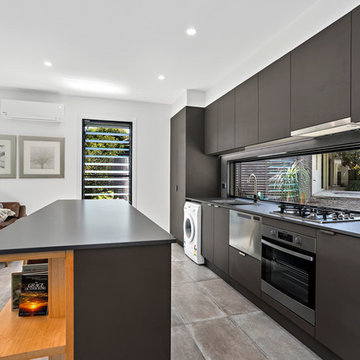
Design ideas for a small beach style galley open plan kitchen in Other with a built-in sink, flat-panel cabinets, window splashback, stainless steel appliances, an island, black worktops, grey cabinets, engineered stone countertops, grey splashback, ceramic flooring and beige floors.

Inspiration for a medium sized modern single-wall kitchen/diner in Newcastle - Maitland with a built-in sink, all styles of cabinet, dark wood cabinets, concrete worktops, window splashback, concrete flooring, an island, grey floors, grey worktops and a vaulted ceiling.
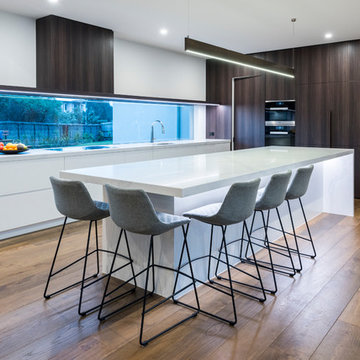
Peter Layton Photography
Inspiration for a contemporary l-shaped kitchen in Melbourne with a built-in sink, flat-panel cabinets, engineered stone countertops, window splashback, stainless steel appliances, medium hardwood flooring, multiple islands, brown floors and white worktops.
Inspiration for a contemporary l-shaped kitchen in Melbourne with a built-in sink, flat-panel cabinets, engineered stone countertops, window splashback, stainless steel appliances, medium hardwood flooring, multiple islands, brown floors and white worktops.
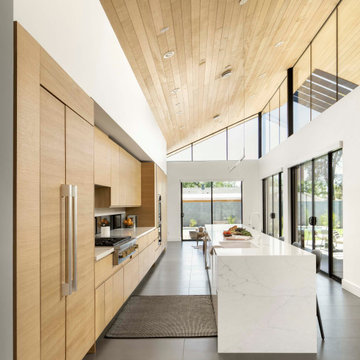
This is an example of a modern galley kitchen/diner in Phoenix with a built-in sink, light wood cabinets, engineered stone countertops, window splashback, an island, grey floors, white worktops and a wood ceiling.

Inspiration for a medium sized modern u-shaped open plan kitchen in Tampa with a built-in sink, flat-panel cabinets, medium wood cabinets, granite worktops, window splashback, stainless steel appliances, medium hardwood flooring, an island, brown floors and grey worktops.
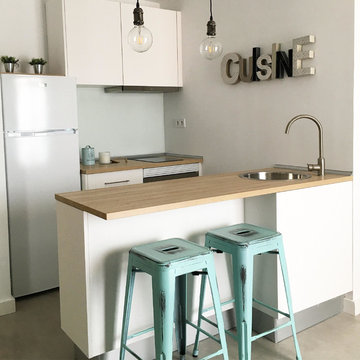
Vista de cocina de salón-comedor-cocina de apartamento de un dormitorio, destinado al uso vacacional. De diseño sencillo y fresco. De diseño nórdico con toques industriales. Siempre buscando la sencillez visual y la funcionalidad.
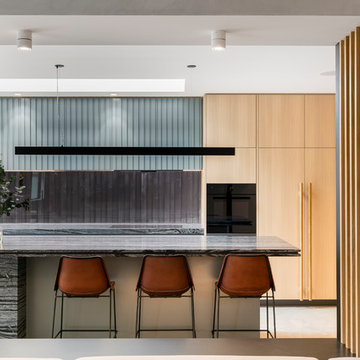
Builder - TCON Group
Architect - Pleysier Perkins
Photo - Michael Kai
Photo of a large modern galley open plan kitchen in Melbourne with a built-in sink, light wood cabinets, window splashback, black appliances, concrete flooring, an island, grey floors and multicoloured worktops.
Photo of a large modern galley open plan kitchen in Melbourne with a built-in sink, light wood cabinets, window splashback, black appliances, concrete flooring, an island, grey floors and multicoloured worktops.
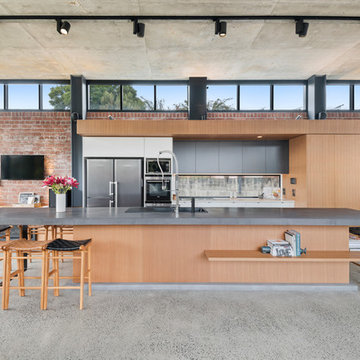
Inspiration for an industrial galley open plan kitchen in Other with a built-in sink, flat-panel cabinets, light wood cabinets, window splashback, concrete flooring, an island, grey floors and grey worktops.
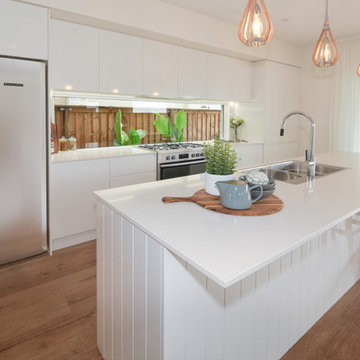
This is an example of a large beach style galley kitchen in Sunshine Coast with a built-in sink, white cabinets, engineered stone countertops, stainless steel appliances, an island, brown floors, white worktops, flat-panel cabinets, window splashback and medium hardwood flooring.
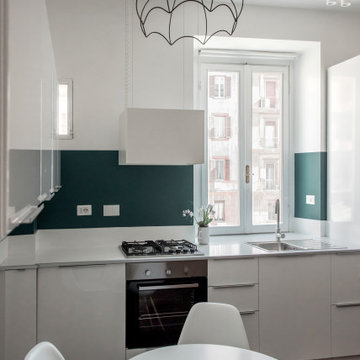
Per una abitazione versatile da destinare al mercato della locazione a breve termine, si è lavorato per un ambiente fresco e spensierato. Un segno orizzontale dalla cromia a contrasto che abbraccia tutta l’abitazione è il principale elemento caratterizzante il progetto.
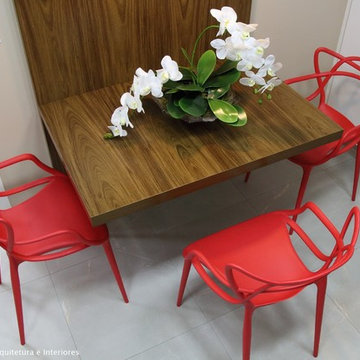
Após 8 anos no apartamento, morando conforme o padrão entregue pela construtora, os proprietários resolveram fazer um projeto que refletisse a identidade deles. Desafio aceito! Foram 3 meses de projeto, 2 meses de orçamentos/planejamento e 4 meses de obra.
Aproveitamos os móveis existentes, criamos outros necessários, aproveitamos o piso de madeira. Instalamos ar condicionado em todos os dormitórios e sala e forro de gesso somente nos ambientes necessários.
Na sala invertemos o layout criando 3 ambientes. A sala de jantar ficou mais próxima à cozinha e recebeu a peça mais importante do projeto, solicitada pela cliente, um lustre de cristal. Um estar junto do cantinho do bar. E o home theater mais próximo à entrada dos quartos e próximo à varanda, onde ficou um cantinho para relaxar e ler, com uma rede e um painel verde com rega automatizada. Na cozinha de móveis da Elgin Cuisine, trocamos o piso e revestimos as paredes de fórmica.
Na suíte do casal, colocamos forro de gesso com sanca e repaginamos as paredes com papel de parede branco, deixando o espaço clean e chique. Para o quarto do Mateus de 9 anos, utilizamos uma decoração que facilmente pudesse mudar na chegada da sua adolescência. Fã de Corinthians e de uma personalidade forte, solicitou que uma frase de uma música inspiradora fosse escrita na parede. O artista plástico Ronaldo Cazuza fez a arte a mão-livre. Os brinquedos ainda ficaram, mas as cores mais sóbrias da parede, mesa lateral, tapete e cortina deixam espaço para futura mutação menino-garoto. A cadeira amarela deixa o espaço mais descontraído.
Todos os banheiros foram 100% repaginados, cada um com revestimentos que mais refletiam a personalidade de cada morador, já que cada um tem o seu privativo. No lavabo aproveitamos o piso e bancada de mármores e trocamos a cuba, metais e papel de parede.
Projeto: Angélica Hoffmann
Foto: Karina Zemliski
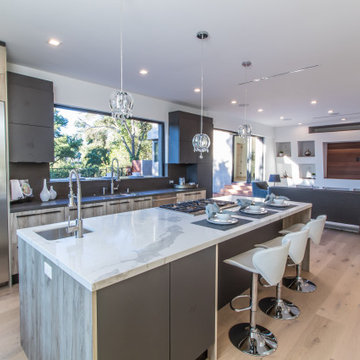
The sleek open concept contemporary kitchen features a large island with a gourmet cooktop, prep sink, and comfortable seating. Two large picture windows bring in lots of natural light and city views.
Kitchen with a Built-in Sink and Window Splashback Ideas and Designs
1