Kitchen with Beaded Cabinets and Window Splashback Ideas and Designs
Refine by:
Budget
Sort by:Popular Today
1 - 20 of 156 photos
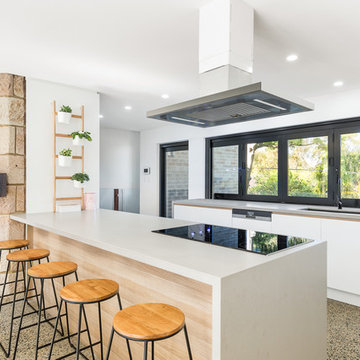
Photo Credit: Urban Angles
Design ideas for a contemporary galley open plan kitchen in Sydney with a submerged sink, beaded cabinets, white cabinets, window splashback, black appliances and a breakfast bar.
Design ideas for a contemporary galley open plan kitchen in Sydney with a submerged sink, beaded cabinets, white cabinets, window splashback, black appliances and a breakfast bar.

Inspiration for a large contemporary galley open plan kitchen in Paris with a built-in sink, beaded cabinets, black cabinets, quartz worktops, white splashback, window splashback, integrated appliances, cement flooring, multi-coloured floors, white worktops and an island.
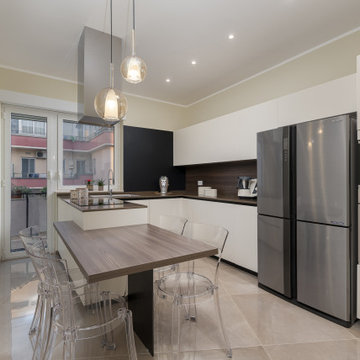
Photo of an expansive contemporary u-shaped kitchen/diner in Rome with a single-bowl sink, beaded cabinets, beige cabinets, brown splashback, window splashback, stainless steel appliances, porcelain flooring, a breakfast bar, beige floors and brown worktops.

Petite cuisine parisienne mais avec le confort d'une grande.
Elle a été créée en 2 blocs parallèles car le passage nous permet d'avoir une fluidité entre la salle à manger et la cuisine.
Le mur de gauche a été doublé afin de dissimuler toute la tuyauterie anciennement apparente et des placards encastrés dissimulent les équipements techniques.
Nous avons également eu le souci de tout intégrer dans la cuisine (four, plaque 3 feux, frigo, grand évier, robinet avec douchette) sauf un lave vaisselle car les clients ne souhaitaient pas en avoir et le lave linge se trouvait déjà dans la salle de bains.
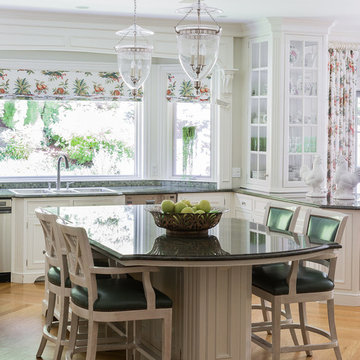
Inspiration for a medium sized traditional l-shaped kitchen/diner in Boston with an island, a triple-bowl sink, beaded cabinets, white cabinets, granite worktops, stainless steel appliances, light hardwood flooring, window splashback, beige floors and green worktops.
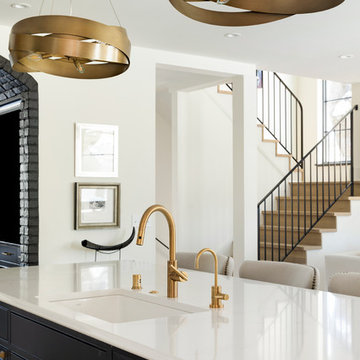
Photo of a medium sized mediterranean galley open plan kitchen in Minneapolis with a submerged sink, beaded cabinets, light wood cabinets, granite worktops, white splashback, window splashback, integrated appliances, light hardwood flooring, an island, brown floors and white worktops.
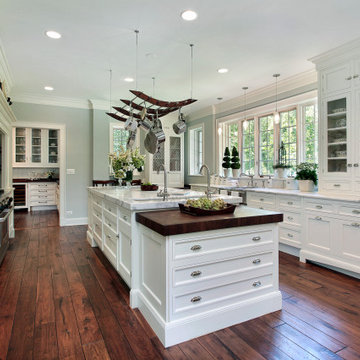
Large world-inspired u-shaped kitchen/diner in Raleigh with a belfast sink, beaded cabinets, white cabinets, quartz worktops, window splashback, stainless steel appliances, medium hardwood flooring, an island, brown floors and white worktops.
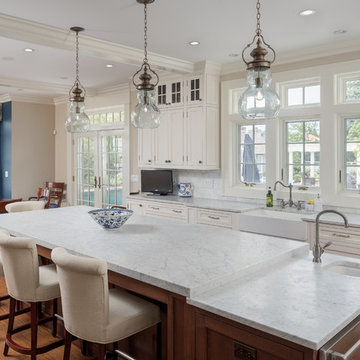
Traditional kitchen/diner in Bridgeport with a belfast sink, beaded cabinets, white cabinets, window splashback and medium hardwood flooring.

#Beton meets #Wood
Dieses Projekt zeigt wie gut Beton und #Holz zusammenpassen. Die dunklen Fronten wurden aus #Betonspachtel gefertigt, die hellen #Holzfronten aus #Altholz sonnenverbrannt. Der #Tresen besteht aus einer massiven #Eichen #Bohle, die #Arbeitsplatte wurde aus #Naturstein in der Farbe #Manhatten #Grey gefertigt.
Neben den Küchengeräten, oben der neue #Dampfbackofen BS484112, unten der #Backofen BO481112 welche aus dem Hause Gaggenau stammen, wurde für den #Weinliebhaber noch ein separater #Weinkühler der Firma Miele in den Tresen integriert.
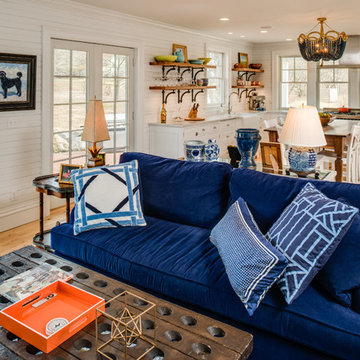
Medium sized beach style u-shaped kitchen/diner in Other with a belfast sink, beaded cabinets, white cabinets, marble worktops, white splashback, window splashback, black appliances, light hardwood flooring, an island and beige floors.
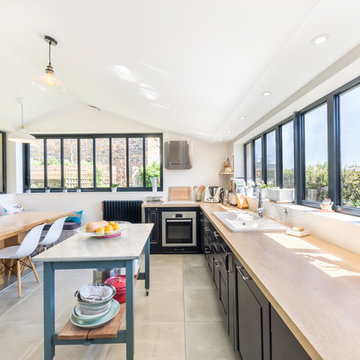
Nous avons démoli l’ancienne véranda pour construire cette extension lumineuse, dans laquelle nous avons installé la cuisine et un espace salle à manger.
Plusieurs corps de métier sont intervenus dans cette rénovation.
Le maçon s’est occupé de décaisser les sols et de construire les nouveaux murs de l’extension, les plâtriers et peintres ont réalisé les préparations, la peinture et l’isolation, le carreleur a posé de grands carreaux au sol, le plombier et l’électricien ont raccordé l’ensemble de la nouvelle pièce, le serrurier et le menuisier ont créé les verrières, les velux, ainsi que les portes, le menuisier s’est occupé de l’aménagement et de la création des rangements, de l’îlot central ainsi que de la desserte. Enfin le charpentier et le couvreur ont créé entièrement la toiture.
Cette maison familiale gagne ainsi une grande pièce de vie ensoleillée, chaleureuse, fonctionnelle et résolument tournée vers la nature.
Photos de Pierre Coussié
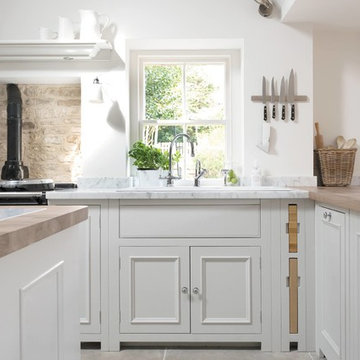
neptune.com
Photo of a medium sized classic l-shaped open plan kitchen in Munich with a double-bowl sink, beaded cabinets, wood worktops, black appliances, limestone flooring, an island, white cabinets, white splashback, window splashback and grey floors.
Photo of a medium sized classic l-shaped open plan kitchen in Munich with a double-bowl sink, beaded cabinets, wood worktops, black appliances, limestone flooring, an island, white cabinets, white splashback, window splashback and grey floors.

Inspiration for a large world-inspired u-shaped kitchen/diner in Raleigh with beaded cabinets, white cabinets, quartz worktops, an island, white worktops, a belfast sink, window splashback, stainless steel appliances, medium hardwood flooring and brown floors.
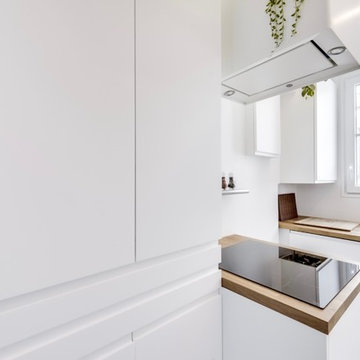
Petite cuisine parisienne mais avec le confort d'une grande.
Elle a été créée en 2 blocs parallèles car le passage nous permet d'avoir une fluidité entre la salle à manger et la cuisine.
Le mur de gauche a été doublé afin de dissimuler toute la tuyauterie anciennement apparente et des placards encastrés dissimulent les équipements techniques.
Nous avons également eu le souci de tout intégrer dans la cuisine (four, plaque 3 feux, frigo, grand évier, robinet avec douchette) sauf un lave vaisselle car les clients ne souhaitaient pas en avoir et le lave linge se trouvait déjà dans la salle de bains.
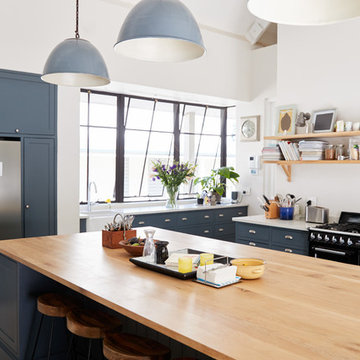
Apartment,Architectural Detail,Architecture,area,beams,Cabinet,Chair,Contemporary,cook,counter,curtains,Decor,Decoration,Design,Dining,exposed beams,family home,family kitchen,fitted kitchen,Floor,flowers,Furniture,hanging lamps,home,House,indoor,inside,interior,interior decor,Kitchen,kitchen diner,kitchen furniture,living space,luxurious,Luxury,Modern,modernisation,Oven,pendant lamps,period conversion,raised celling,residential,room,shelves,Sink,stools,Stove,Style,Table,windows,Wood,shaker
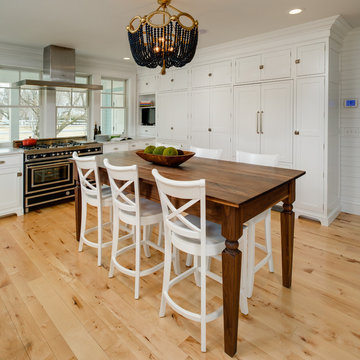
Design ideas for a medium sized nautical u-shaped kitchen/diner in Other with a belfast sink, beaded cabinets, white cabinets, marble worktops, white splashback, window splashback, black appliances, light hardwood flooring, an island and beige floors.
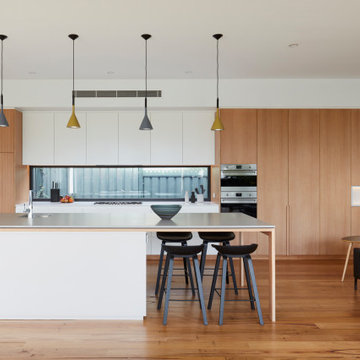
Design ideas for a medium sized contemporary galley open plan kitchen in Adelaide with a submerged sink, beaded cabinets, light wood cabinets, concrete worktops, integrated appliances, medium hardwood flooring, an island, brown floors, grey worktops and window splashback.
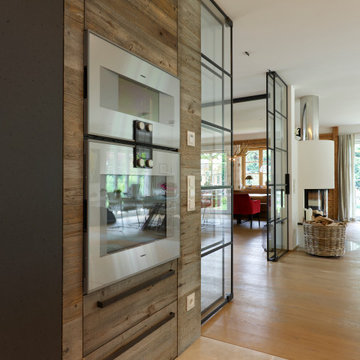
Aus #Alt mach #Neu
Diese wunderschöne #Küche ist nicht nur für unseren Kunden etwas Besonderes, sondern war auch für uns ein #Highlight. Der offene Küchenbereich stellt uns vor ganz spezielle Herausforderungen. Die Küche und die #Fronten mussten stimmig in das bestehende #Einrichtungskonzept integriert werden. Wir wählten hierfür ganz spezielles #Altholz #sonnenverbrannt.
Auch bei den #Küchengeräten durfte es etwas ganz Spezielles sein. Die Küchengeräte, oben der neue #Dampfbackofen BS484112, unten der #Backofen BO481112 stammen von der Firma Gaggenau und sind extra breit für noch mehr #Kochgenuss.
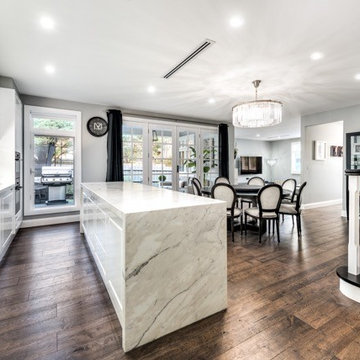
Medium sized contemporary single-wall kitchen/diner in Sydney with beaded cabinets, white cabinets, marble worktops, window splashback, stainless steel appliances, dark hardwood flooring and an island.
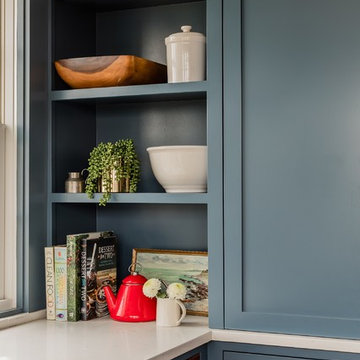
Simple open shelving at the pantry continues the blue.
Large classic u-shaped kitchen/diner in Denver with a belfast sink, beaded cabinets, blue cabinets, quartz worktops, window splashback, stainless steel appliances, light hardwood flooring, multiple islands and white worktops.
Large classic u-shaped kitchen/diner in Denver with a belfast sink, beaded cabinets, blue cabinets, quartz worktops, window splashback, stainless steel appliances, light hardwood flooring, multiple islands and white worktops.
Kitchen with Beaded Cabinets and Window Splashback Ideas and Designs
1