Kitchen with Engineered Stone Countertops and Window Splashback Ideas and Designs
Refine by:
Budget
Sort by:Popular Today
1 - 20 of 1,234 photos
Item 1 of 3

Built by Pettit & Sevitt in the 1970s, this architecturally designed split-level home needed a refresh.
Studio Black Interiors worked with builders, REP building, to transform the interior of this home with the aim of creating a space that was light filled and open plan with a seamless connection to the outdoors. The client’s love of rich navy was incorporated into all the joinery.
Fifty years on, it is joyous to view this home which has grown into its bushland suburb and become almost organic in referencing the surrounding landscape.
Renovation by REP Building. Photography by Hcreations.

Custom Cabinetry Creates Light and Airy Kitchen. A combination of white painted cabinetry and rustic hickory cabinets create an earthy and bright kitchen. A new larger window floods the kitchen in natural light.

This is an example of a large contemporary galley open plan kitchen in Geelong with a double-bowl sink, flat-panel cabinets, white cabinets, engineered stone countertops, window splashback, stainless steel appliances, concrete flooring, an island, white worktops and grey floors.

Photo of a large midcentury galley kitchen pantry in Sydney with a submerged sink, flat-panel cabinets, grey cabinets, engineered stone countertops, window splashback, stainless steel appliances, light hardwood flooring, a breakfast bar, beige floors and multicoloured worktops.

Small midcentury u-shaped kitchen in Dallas with a single-bowl sink, flat-panel cabinets, medium wood cabinets, engineered stone countertops, white worktops, window splashback, stainless steel appliances and medium hardwood flooring.
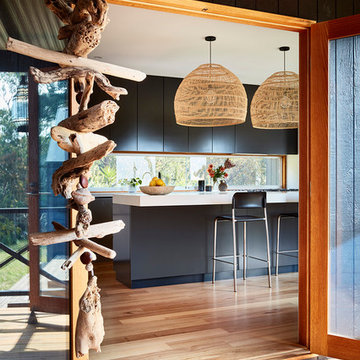
Rhiannon Slatter
This is an example of a medium sized contemporary galley open plan kitchen in Melbourne with a submerged sink, flat-panel cabinets, black cabinets, engineered stone countertops, black appliances, medium hardwood flooring, an island, brown floors and window splashback.
This is an example of a medium sized contemporary galley open plan kitchen in Melbourne with a submerged sink, flat-panel cabinets, black cabinets, engineered stone countertops, black appliances, medium hardwood flooring, an island, brown floors and window splashback.
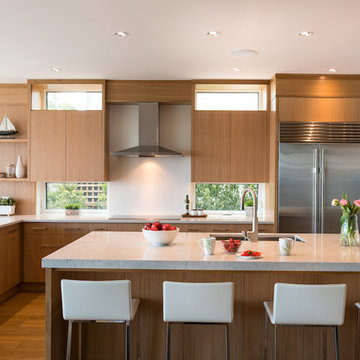
Leanna Rathkelly
Cabinets: Rift Cut White Oak - Crystal Stain by Thetis Cove Joinery, Victoria, BC
Countertop: Caesarstone "Bianco Drift" by StoneAge Marble and Granite
Backsplash: Neolith by Thesize Gama Colorfeel - Nieve
Paint: Benjamin Moore - Strand of Pearls- CSP - 395

Inspiration for a large contemporary galley kitchen/diner in Dallas with a submerged sink, flat-panel cabinets, grey cabinets, engineered stone countertops, stainless steel appliances, laminate floors, an island, window splashback and brown floors.

This is an example of a medium sized midcentury u-shaped enclosed kitchen in Dallas with a submerged sink, flat-panel cabinets, blue cabinets, stainless steel appliances, engineered stone countertops, window splashback, slate flooring and black floors.

Cabin Redo by Dale Mulfinger
Creating more dramatic views and more sensible space utilization was key in this cabin renovation. Photography by Troy Thies

Photo of a medium sized contemporary l-shaped open plan kitchen in San Francisco with a submerged sink, flat-panel cabinets, dark wood cabinets, engineered stone countertops, window splashback, stainless steel appliances, ceramic flooring, an island, brown floors and white worktops.

porcelain tile planks (up to 96" x 8")
Large contemporary l-shaped open plan kitchen in Hawaii with a submerged sink, flat-panel cabinets, window splashback, integrated appliances, an island, beige floors, dark wood cabinets, porcelain flooring and engineered stone countertops.
Large contemporary l-shaped open plan kitchen in Hawaii with a submerged sink, flat-panel cabinets, window splashback, integrated appliances, an island, beige floors, dark wood cabinets, porcelain flooring and engineered stone countertops.
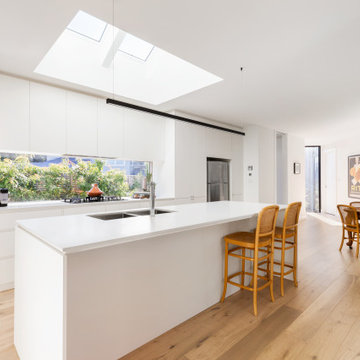
Medium sized scandinavian galley open plan kitchen in Melbourne with a submerged sink, flat-panel cabinets, white cabinets, engineered stone countertops, window splashback, stainless steel appliances, light hardwood flooring, an island, beige floors and white worktops.

This mud room/laundry space is the starting point for the implementation of the Farm to Fork design concept of this beautiful home. Fruits and vegetables grown onsite can be cleaned in this spacious laundry room and then prepared for preservation, storage or cooking in the adjacent prep kitchen glimpsed through the barn door.
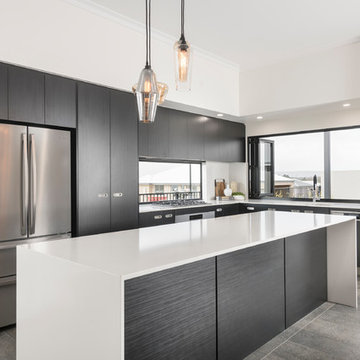
This is an example of a midcentury l-shaped kitchen/diner in Perth with a double-bowl sink, dark wood cabinets, engineered stone countertops, window splashback, stainless steel appliances, ceramic flooring, an island and grey floors.
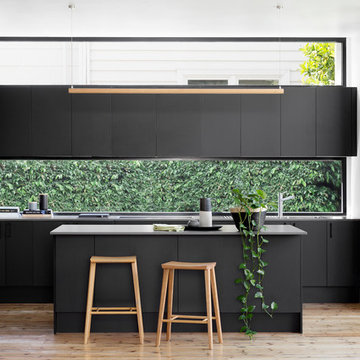
Martina Gemmola [Photography]; Ruth Welsby [Styling]
Inspiration for a medium sized contemporary l-shaped open plan kitchen in Melbourne with a built-in sink, flat-panel cabinets, black cabinets, engineered stone countertops, window splashback, stainless steel appliances, light hardwood flooring, an island and beige floors.
Inspiration for a medium sized contemporary l-shaped open plan kitchen in Melbourne with a built-in sink, flat-panel cabinets, black cabinets, engineered stone countertops, window splashback, stainless steel appliances, light hardwood flooring, an island and beige floors.
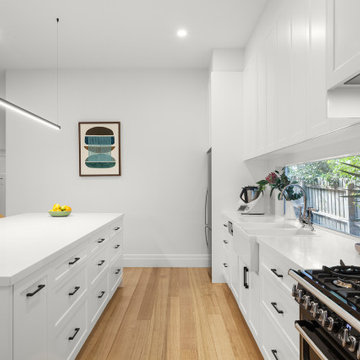
This is an example of a medium sized contemporary single-wall open plan kitchen in Melbourne with a belfast sink, shaker cabinets, white cabinets, engineered stone countertops, white splashback, window splashback, black appliances, light hardwood flooring, an island, beige floors and white worktops.
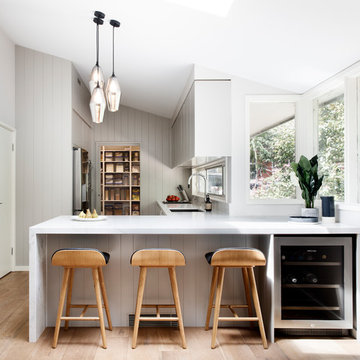
Kitchen and pantry renovation that provides a contemporary update whilst being sympathetic to the original mid-century style of the home.
Inspiration for a large contemporary l-shaped kitchen/diner in Sydney with a submerged sink, flat-panel cabinets, grey cabinets, engineered stone countertops, window splashback, stainless steel appliances, medium hardwood flooring, a breakfast bar, brown floors and white worktops.
Inspiration for a large contemporary l-shaped kitchen/diner in Sydney with a submerged sink, flat-panel cabinets, grey cabinets, engineered stone countertops, window splashback, stainless steel appliances, medium hardwood flooring, a breakfast bar, brown floors and white worktops.
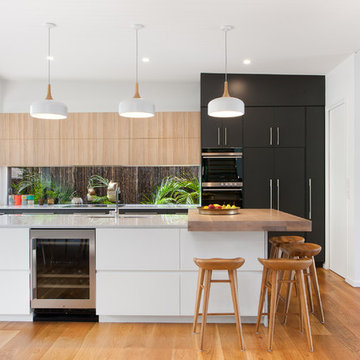
Builder - SX Constructions (www.sxconstructions.com.au) & Photography by Jason Smith ( http://www.jaseimages.com.au)

A Hamptons entertainer with every appliance you could wish for and storage solutions. This kitchen is a kitchen that is beyond the norm. Not only does it deliver instant impact by way of it's size & features. It houses the very best of modern day appliances that money can buy. It's highly functional with everything at your fingertips. This space is a dream experience for everyone in the home, & is especially a real treat for the cooks when they entertain
Kitchen with Engineered Stone Countertops and Window Splashback Ideas and Designs
1