Kitchen with Window Splashback and Integrated Appliances Ideas and Designs
Refine by:
Budget
Sort by:Popular Today
1 - 20 of 361 photos
Item 1 of 3

Design ideas for a large traditional l-shaped open plan kitchen in London with a belfast sink, shaker cabinets, blue cabinets, quartz worktops, white splashback, window splashback, integrated appliances, ceramic flooring, an island, brown floors and white worktops.

Andrew Latreille
Photo of a medium sized contemporary u-shaped kitchen in Melbourne with flat-panel cabinets, medium wood cabinets, window splashback, a breakfast bar, beige floors, a built-in sink, integrated appliances and beige worktops.
Photo of a medium sized contemporary u-shaped kitchen in Melbourne with flat-panel cabinets, medium wood cabinets, window splashback, a breakfast bar, beige floors, a built-in sink, integrated appliances and beige worktops.
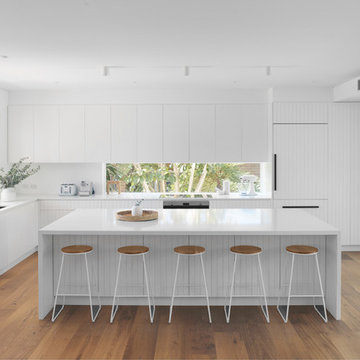
Inspiration for a coastal l-shaped kitchen in Sydney with a submerged sink, flat-panel cabinets, white cabinets, window splashback, integrated appliances, medium hardwood flooring, an island and white worktops.

porcelain tile planks (up to 96" x 8")
Large contemporary l-shaped open plan kitchen in Hawaii with a submerged sink, flat-panel cabinets, window splashback, integrated appliances, an island, beige floors, dark wood cabinets, porcelain flooring and engineered stone countertops.
Large contemporary l-shaped open plan kitchen in Hawaii with a submerged sink, flat-panel cabinets, window splashback, integrated appliances, an island, beige floors, dark wood cabinets, porcelain flooring and engineered stone countertops.

This mud room/laundry space is the starting point for the implementation of the Farm to Fork design concept of this beautiful home. Fruits and vegetables grown onsite can be cleaned in this spacious laundry room and then prepared for preservation, storage or cooking in the adjacent prep kitchen glimpsed through the barn door.

David Livingston
Design ideas for a rustic u-shaped kitchen/diner in Sacramento with a belfast sink, flat-panel cabinets, dark wood cabinets, concrete worktops, window splashback, medium hardwood flooring, a breakfast bar, grey worktops and integrated appliances.
Design ideas for a rustic u-shaped kitchen/diner in Sacramento with a belfast sink, flat-panel cabinets, dark wood cabinets, concrete worktops, window splashback, medium hardwood flooring, a breakfast bar, grey worktops and integrated appliances.

Double Glazed - Sliding Window, Bifold Door & Specialist Windows with ColorBond™ Monument Frame and Black Hardware
This is an example of a modern galley kitchen in Melbourne with a submerged sink, flat-panel cabinets, dark wood cabinets, concrete worktops, window splashback, integrated appliances, medium hardwood flooring, an island, beige floors and grey worktops.
This is an example of a modern galley kitchen in Melbourne with a submerged sink, flat-panel cabinets, dark wood cabinets, concrete worktops, window splashback, integrated appliances, medium hardwood flooring, an island, beige floors and grey worktops.

This is an example of a medium sized midcentury open plan kitchen in Seattle with a submerged sink, flat-panel cabinets, grey cabinets, cement flooring, an island, beige floors, grey worktops, window splashback and integrated appliances.
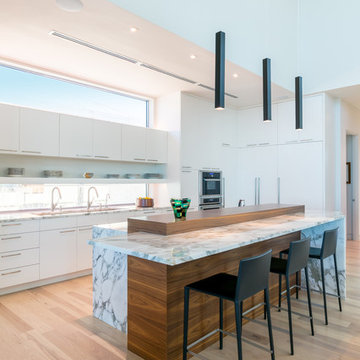
Built by NWC Construction
Ryan Gamma Photography
Design ideas for a large contemporary l-shaped open plan kitchen in Tampa with flat-panel cabinets, white cabinets, quartz worktops, window splashback, integrated appliances, light hardwood flooring, an island and beige floors.
Design ideas for a large contemporary l-shaped open plan kitchen in Tampa with flat-panel cabinets, white cabinets, quartz worktops, window splashback, integrated appliances, light hardwood flooring, an island and beige floors.

The homeowner felt closed-in with a small entry to the kitchen which blocked off all visual and audio connections to the rest of the first floor. The small and unimportant entry to the kitchen created a bottleneck of circulation between rooms. Our goal was to create an open connection between 1st floor rooms, make the kitchen a focal point and improve general circulation.
We removed the major wall between the kitchen & dining room to open up the site lines and expose the full extent of the first floor. We created a new cased opening that framed the kitchen and made the rear Palladian style windows a focal point. White cabinetry was used to keep the kitchen bright and a sharp contrast against the wood floors and exposed brick. We painted the exposed wood beams white to highlight the hand-hewn character.
The open kitchen has created a social connection throughout the entire first floor. The communal effect brings this family of four closer together for all occasions. The island table has become the hearth where the family begins and ends there day. It's the perfect room for breaking bread in the most casual and communal way.
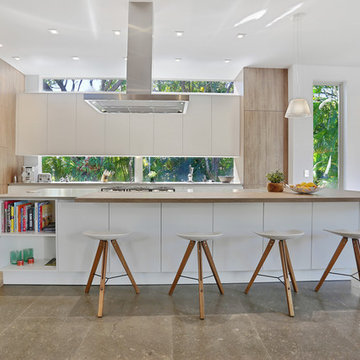
Photo of a large contemporary galley open plan kitchen in Miami with flat-panel cabinets, white cabinets, an island, a submerged sink, concrete worktops, window splashback, integrated appliances and concrete flooring.
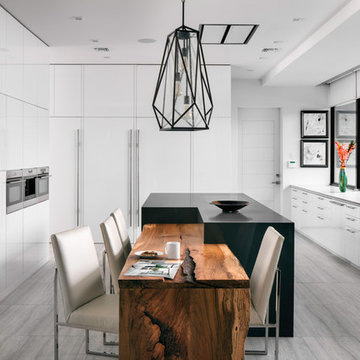
Photo by Uneek Luxury Tours
Contemporary u-shaped kitchen in Orlando with a submerged sink, flat-panel cabinets, white cabinets, window splashback, integrated appliances, an island, grey floors and white worktops.
Contemporary u-shaped kitchen in Orlando with a submerged sink, flat-panel cabinets, white cabinets, window splashback, integrated appliances, an island, grey floors and white worktops.
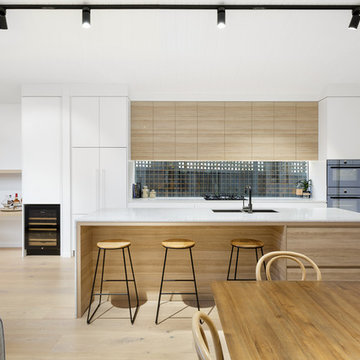
Chisholm Constructions
Design ideas for a contemporary galley open plan kitchen in Melbourne with a submerged sink, flat-panel cabinets, white cabinets, window splashback, integrated appliances, light hardwood flooring, an island, beige floors and white worktops.
Design ideas for a contemporary galley open plan kitchen in Melbourne with a submerged sink, flat-panel cabinets, white cabinets, window splashback, integrated appliances, light hardwood flooring, an island, beige floors and white worktops.
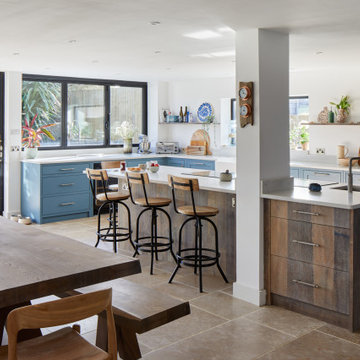
Photo of a large modern l-shaped open plan kitchen in London with a belfast sink, shaker cabinets, blue cabinets, quartz worktops, white splashback, window splashback, integrated appliances, ceramic flooring, an island, brown floors and white worktops.
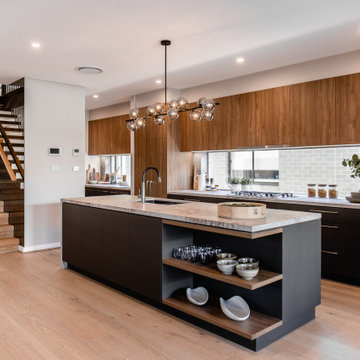
Photo of a contemporary galley kitchen in Sydney with a submerged sink, flat-panel cabinets, medium wood cabinets, window splashback, integrated appliances, light hardwood flooring, an island, beige floors and grey worktops.
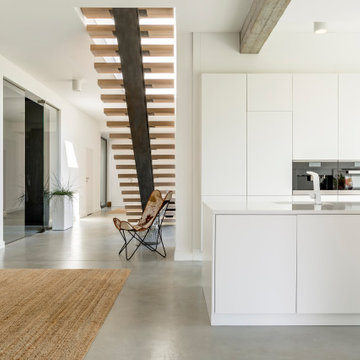
Cocina moderna de color blanco en un espacio abierto único y con un suelo de microcemento gris
Large modern single-wall open plan kitchen in Malaga with a submerged sink, flat-panel cabinets, white cabinets, engineered stone countertops, white splashback, window splashback, integrated appliances, concrete flooring, an island, grey floors and white worktops.
Large modern single-wall open plan kitchen in Malaga with a submerged sink, flat-panel cabinets, white cabinets, engineered stone countertops, white splashback, window splashback, integrated appliances, concrete flooring, an island, grey floors and white worktops.
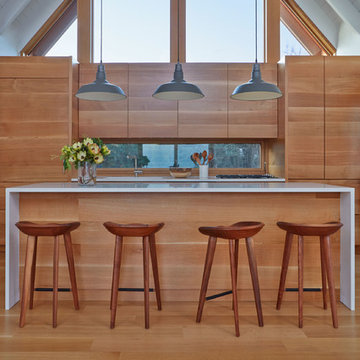
Inspiration for a large beach style galley kitchen/diner in New York with a submerged sink, flat-panel cabinets, medium wood cabinets, integrated appliances, medium hardwood flooring, an island, engineered stone countertops, window splashback and brown floors.
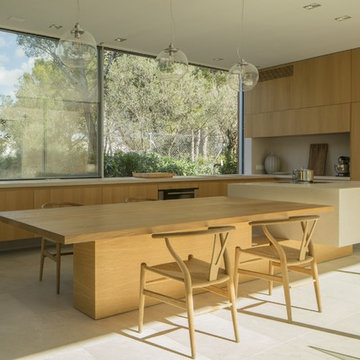
Inspiration for a modern l-shaped kitchen in Barcelona with flat-panel cabinets, light wood cabinets, an island, beige floors, a submerged sink, concrete worktops, window splashback, integrated appliances and grey worktops.
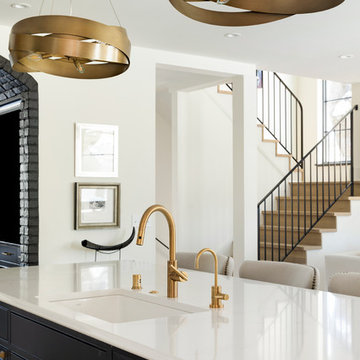
Photo of a medium sized mediterranean galley open plan kitchen in Minneapolis with a submerged sink, beaded cabinets, light wood cabinets, granite worktops, white splashback, window splashback, integrated appliances, light hardwood flooring, an island, brown floors and white worktops.
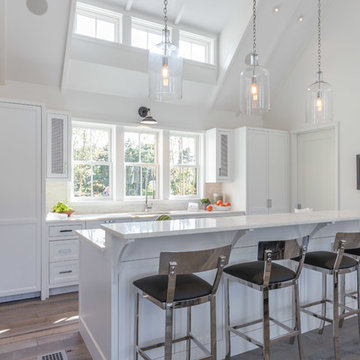
Briggs Johnson
Inspiration for a beach style kitchen in Other with a submerged sink, shaker cabinets, white cabinets, window splashback, integrated appliances, light hardwood flooring, an island and beige floors.
Inspiration for a beach style kitchen in Other with a submerged sink, shaker cabinets, white cabinets, window splashback, integrated appliances, light hardwood flooring, an island and beige floors.
Kitchen with Window Splashback and Integrated Appliances Ideas and Designs
1