Kitchen with Window Splashback and No Island Ideas and Designs
Refine by:
Budget
Sort by:Popular Today
1 - 20 of 251 photos
Item 1 of 3

Nos équipes ont utilisé quelques bons tuyaux pour apporter ergonomie, rangements, et caractère à cet appartement situé à Neuilly-sur-Seine. L’utilisation ponctuelle de couleurs intenses crée une nouvelle profondeur à l’espace tandis que le choix de matières naturelles et douces apporte du style. Effet déco garanti!

This is an example of a small rustic single-wall open plan kitchen in Denver with a double-bowl sink, flat-panel cabinets, light wood cabinets, stainless steel appliances, no island, wood worktops and window splashback.

This mud room/laundry space is the starting point for the implementation of the Farm to Fork design concept of this beautiful home. Fruits and vegetables grown onsite can be cleaned in this spacious laundry room and then prepared for preservation, storage or cooking in the adjacent prep kitchen glimpsed through the barn door.
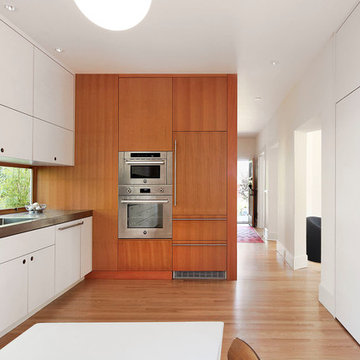
Mark Woods
Photo of a medium sized contemporary l-shaped kitchen in Seattle with flat-panel cabinets, white cabinets, stainless steel appliances, light hardwood flooring, a submerged sink, window splashback, no island and brown floors.
Photo of a medium sized contemporary l-shaped kitchen in Seattle with flat-panel cabinets, white cabinets, stainless steel appliances, light hardwood flooring, a submerged sink, window splashback, no island and brown floors.
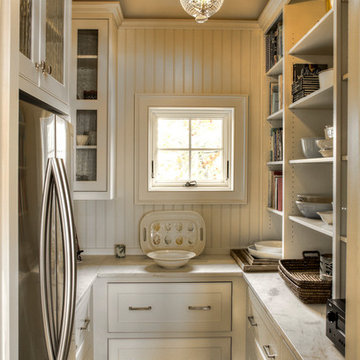
Design ideas for a small classic galley kitchen pantry in Minneapolis with flat-panel cabinets, white cabinets, marble worktops, white splashback, window splashback, stainless steel appliances, light hardwood flooring, no island and white worktops.
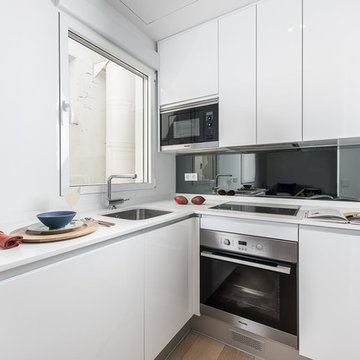
Design ideas for a small scandinavian l-shaped open plan kitchen in Madrid with a submerged sink, flat-panel cabinets, white cabinets, engineered stone countertops, grey splashback, window splashback, stainless steel appliances, light hardwood flooring, no island, beige floors and white worktops.
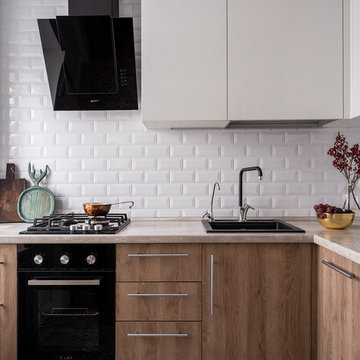
Scandinavian l-shaped enclosed kitchen in Moscow with a built-in sink, flat-panel cabinets, medium wood cabinets, white splashback, beige worktops, black appliances, no island and window splashback.
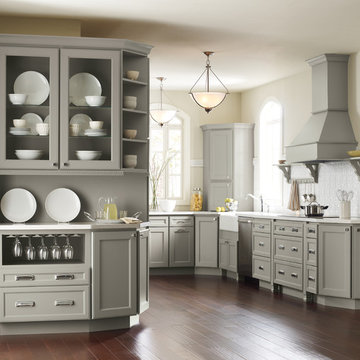
Design ideas for a large traditional u-shaped enclosed kitchen in New York with a belfast sink, recessed-panel cabinets, grey cabinets, window splashback, stainless steel appliances, dark hardwood flooring, no island and brown floors.
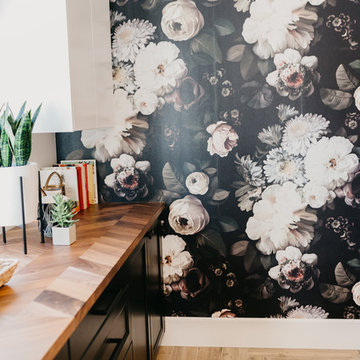
Pantry. Jennie Slade Photography
Inspiration for a large traditional galley kitchen pantry in Las Vegas with shaker cabinets, black cabinets, wood worktops, white splashback, window splashback, stainless steel appliances, ceramic flooring and no island.
Inspiration for a large traditional galley kitchen pantry in Las Vegas with shaker cabinets, black cabinets, wood worktops, white splashback, window splashback, stainless steel appliances, ceramic flooring and no island.
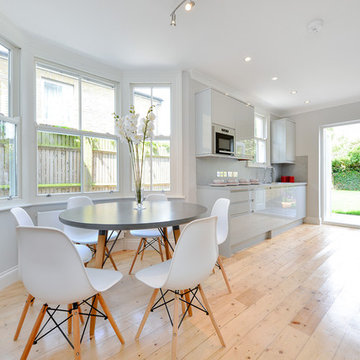
Renovation project of a three bedroom Victorian terraced house on Telegraph Hill, London.
Renovation works took place to create an enhanced feeling of wellbeing throughout. This included a new modern contemporary kitchen, enlarged first floor bathroom and new W.C. New double glazed timber sash windows were added to improve energy efficiency and reduce noise from the busy road. The original natural flooring was sanded and re-treated. Plasterwork was restored and electrics upgraded to create a more sustainable, energy efficient home. Exterior spaces were redesigned to create a new garden layout which would facilitate social interaction and incorporate bin storage.

Petite cuisine parisienne mais avec le confort d'une grande.
Elle a été créée en 2 blocs parallèles car le passage nous permet d'avoir une fluidité entre la salle à manger et la cuisine.
Le mur de gauche a été doublé afin de dissimuler toute la tuyauterie anciennement apparente et des placards encastrés dissimulent les équipements techniques.
Nous avons également eu le souci de tout intégrer dans la cuisine (four, plaque 3 feux, frigo, grand évier, robinet avec douchette) sauf un lave vaisselle car les clients ne souhaitaient pas en avoir et le lave linge se trouvait déjà dans la salle de bains.
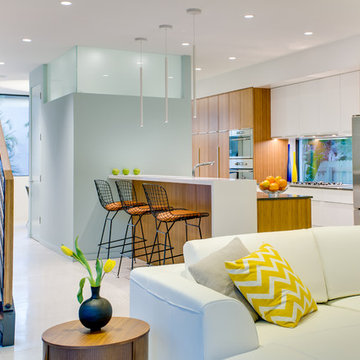
Ryan Gamma Photography. House Developer: Latitude 27 Properties, LLC
Design ideas for a medium sized contemporary galley open plan kitchen in Tampa with flat-panel cabinets, medium wood cabinets, a submerged sink, quartz worktops, stainless steel appliances, porcelain flooring, no island and window splashback.
Design ideas for a medium sized contemporary galley open plan kitchen in Tampa with flat-panel cabinets, medium wood cabinets, a submerged sink, quartz worktops, stainless steel appliances, porcelain flooring, no island and window splashback.
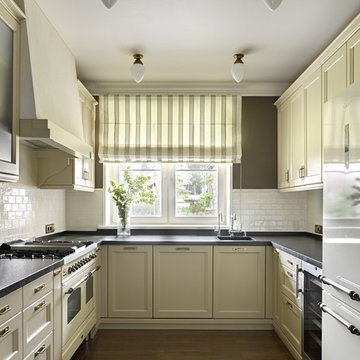
Фотограф Сергей Ананьев
Large contemporary u-shaped enclosed kitchen in Moscow with a single-bowl sink, recessed-panel cabinets, white appliances, medium hardwood flooring, no island, window splashback, beige cabinets and white splashback.
Large contemporary u-shaped enclosed kitchen in Moscow with a single-bowl sink, recessed-panel cabinets, white appliances, medium hardwood flooring, no island, window splashback, beige cabinets and white splashback.
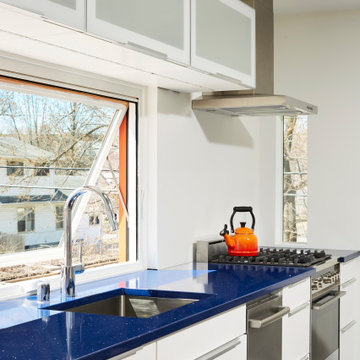
Side Street Suite is a contemporary 640-square-foot accessory dwelling unit (ADU) that sits perched among trees in Minneapolis. The homeowner is an empty nester who no longer desired to inhabit a 2,700 square feet home. A unique solution was to build a one-bedroom ADU in the backyard of his rental duplex.
The ADU feels much larger than would seem possible thanks to strategically placed glass on all exterior walls and roof. The home is expanded with unique views which in turn create a dynamic experience of the path of sunlight over the course of the day. The kitchen is compact yet well-appointed, offering most of the amenities of a larger home, albeit in more compact form. The bedroom is flanked by a walk-in closet and a full bathroom containing a combination washer/dryer. Playful, bold colors enliven the interiors: blue stair treads and wood handrail and blue quartz countertop. Exterior materials of composite wood siding and cement board panels were chosen for low-maintenance and durability.
Bikers passing by the property often give the owner a thumbs-up, indicative of neighborhood enthusiasm and support for “building small.”
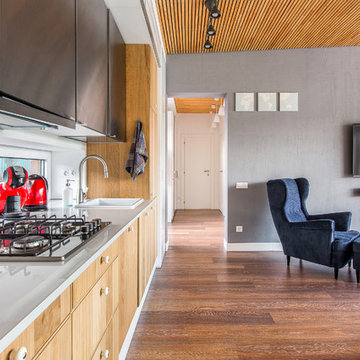
Inspiration for a contemporary single-wall open plan kitchen in Other with flat-panel cabinets, medium hardwood flooring, no island, light wood cabinets and window splashback.
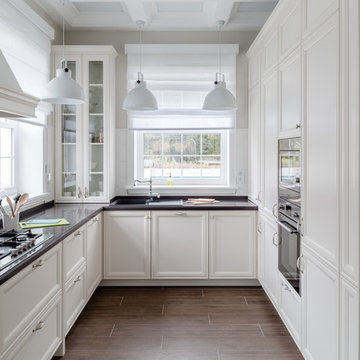
Илья Столяров
Inspiration for a traditional u-shaped kitchen in Moscow with recessed-panel cabinets, white cabinets, white splashback, stainless steel appliances, dark hardwood flooring, no island, brown floors and window splashback.
Inspiration for a traditional u-shaped kitchen in Moscow with recessed-panel cabinets, white cabinets, white splashback, stainless steel appliances, dark hardwood flooring, no island, brown floors and window splashback.

Планировочное решение: Миловзорова Наталья
Концепция: Миловзорова Наталья
Визуализация: Мовляйко Роман
Рабочая документация: Миловзорова Наталья, Царевская Ольга
Спецификация и смета: Царевская Ольга
Закупки: Миловзорова Наталья, Царевская Ольга
Авторский надзор: Миловзорова Наталья, Царевская Ольга
Фотограф: Лоскутов Михаил
Стиль: Соболева Дарья

Inspiration for a medium sized traditional u-shaped kitchen in Brisbane with recessed-panel cabinets, beige cabinets, engineered stone countertops, window splashback, stainless steel appliances, dark hardwood flooring, brown floors, a submerged sink, white worktops and no island.
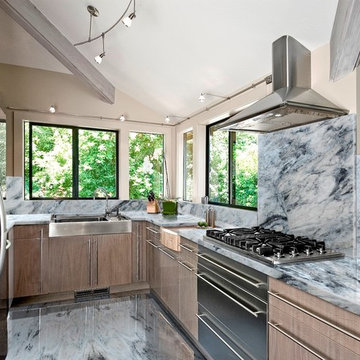
Cristal Onyx Glassy – Momentum Collection
Inspiration for a medium sized contemporary l-shaped enclosed kitchen in Milwaukee with a double-bowl sink, flat-panel cabinets, dark wood cabinets, marble worktops, window splashback, stainless steel appliances, dark hardwood flooring, no island and brown floors.
Inspiration for a medium sized contemporary l-shaped enclosed kitchen in Milwaukee with a double-bowl sink, flat-panel cabinets, dark wood cabinets, marble worktops, window splashback, stainless steel appliances, dark hardwood flooring, no island and brown floors.
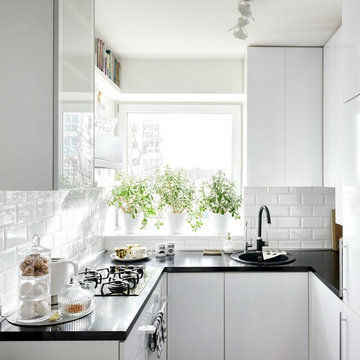
Фотографии: Александр Шевцов
Дизайн, фото "до": Екатерина Олейник
Inspiration for a small scandi u-shaped kitchen in Other with a built-in sink, flat-panel cabinets, no island and window splashback.
Inspiration for a small scandi u-shaped kitchen in Other with a built-in sink, flat-panel cabinets, no island and window splashback.
Kitchen with Window Splashback and No Island Ideas and Designs
1