Kitchen with White Splashback and Window Splashback Ideas and Designs
Refine by:
Budget
Sort by:Popular Today
1 - 20 of 915 photos
Item 1 of 3

Design ideas for a large traditional l-shaped open plan kitchen in London with a belfast sink, shaker cabinets, blue cabinets, quartz worktops, white splashback, window splashback, integrated appliances, ceramic flooring, an island, brown floors and white worktops.

Design ideas for a large rustic l-shaped kitchen/diner in Other with a submerged sink, shaker cabinets, white cabinets, granite worktops, white splashback, window splashback, stainless steel appliances, dark hardwood flooring, an island, brown floors and black worktops.

Inspiration for a medium sized contemporary galley open plan kitchen in Brisbane with a belfast sink, shaker cabinets, white cabinets, marble worktops, white splashback, window splashback, stainless steel appliances, light hardwood flooring, an island, brown floors, white worktops and a drop ceiling.

Nos équipes ont utilisé quelques bons tuyaux pour apporter ergonomie, rangements, et caractère à cet appartement situé à Neuilly-sur-Seine. L’utilisation ponctuelle de couleurs intenses crée une nouvelle profondeur à l’espace tandis que le choix de matières naturelles et douces apporte du style. Effet déco garanti!

porcelain tile planks (up to 96" x 8")
Inspiration for a large contemporary l-shaped enclosed kitchen in Hawaii with porcelain flooring, a built-in sink, flat-panel cabinets, medium wood cabinets, engineered stone countertops, white splashback, window splashback, integrated appliances, an island and beige floors.
Inspiration for a large contemporary l-shaped enclosed kitchen in Hawaii with porcelain flooring, a built-in sink, flat-panel cabinets, medium wood cabinets, engineered stone countertops, white splashback, window splashback, integrated appliances, an island and beige floors.

Inspiration for an urban galley open plan kitchen in Frankfurt with a submerged sink, flat-panel cabinets, white cabinets, granite worktops, white splashback, window splashback, stainless steel appliances, cement flooring, an island, grey floors and black worktops.

DMAX Photography
Design ideas for a medium sized nautical l-shaped kitchen/diner in Perth with a submerged sink, flat-panel cabinets, medium wood cabinets, white splashback, window splashback, stainless steel appliances, an island, grey floors and grey worktops.
Design ideas for a medium sized nautical l-shaped kitchen/diner in Perth with a submerged sink, flat-panel cabinets, medium wood cabinets, white splashback, window splashback, stainless steel appliances, an island, grey floors and grey worktops.
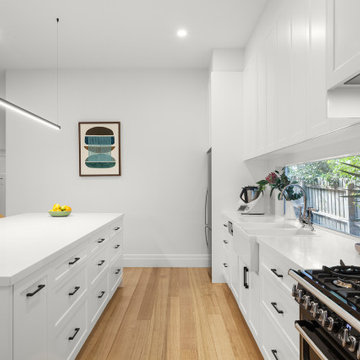
This is an example of a medium sized contemporary single-wall open plan kitchen in Melbourne with a belfast sink, shaker cabinets, white cabinets, engineered stone countertops, white splashback, window splashback, black appliances, light hardwood flooring, an island, beige floors and white worktops.
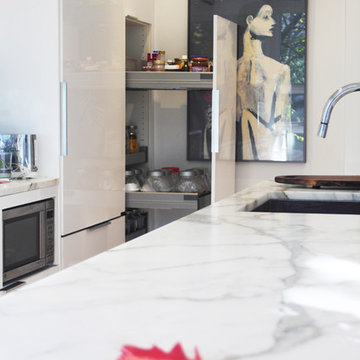
Duncan O'Brien
Photo of a medium sized contemporary single-wall kitchen/diner in Toronto with flat-panel cabinets, white cabinets, marble worktops, white splashback, window splashback, stainless steel appliances, light hardwood flooring and an island.
Photo of a medium sized contemporary single-wall kitchen/diner in Toronto with flat-panel cabinets, white cabinets, marble worktops, white splashback, window splashback, stainless steel appliances, light hardwood flooring and an island.
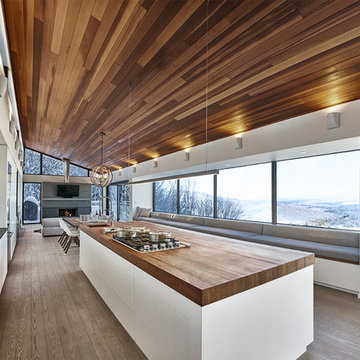
Marc Cramer
Design ideas for a large modern galley open plan kitchen in Montreal with a submerged sink, flat-panel cabinets, white cabinets, wood worktops, white splashback, stainless steel appliances, light hardwood flooring, an island, grey floors and window splashback.
Design ideas for a large modern galley open plan kitchen in Montreal with a submerged sink, flat-panel cabinets, white cabinets, wood worktops, white splashback, stainless steel appliances, light hardwood flooring, an island, grey floors and window splashback.

Inspiration for a modern grey and white galley kitchen/diner in Perth with a submerged sink, flat-panel cabinets, white cabinets, white splashback, window splashback, concrete flooring, an island, grey floors, white worktops, a vaulted ceiling, engineered stone countertops and stainless steel appliances.
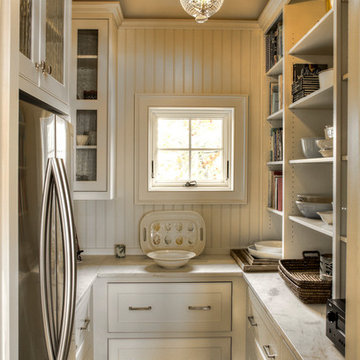
Design ideas for a small classic galley kitchen pantry in Minneapolis with flat-panel cabinets, white cabinets, marble worktops, white splashback, window splashback, stainless steel appliances, light hardwood flooring, no island and white worktops.
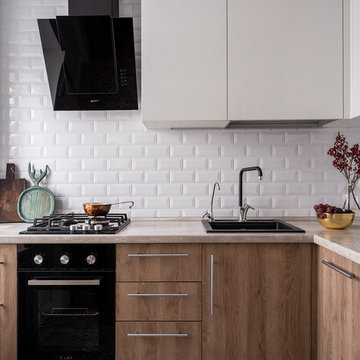
Scandinavian l-shaped enclosed kitchen in Moscow with a built-in sink, flat-panel cabinets, medium wood cabinets, white splashback, beige worktops, black appliances, no island and window splashback.

The homeowner felt closed-in with a small entry to the kitchen which blocked off all visual and audio connections to the rest of the first floor. The small and unimportant entry to the kitchen created a bottleneck of circulation between rooms. Our goal was to create an open connection between 1st floor rooms, make the kitchen a focal point and improve general circulation.
We removed the major wall between the kitchen & dining room to open up the site lines and expose the full extent of the first floor. We created a new cased opening that framed the kitchen and made the rear Palladian style windows a focal point. White cabinetry was used to keep the kitchen bright and a sharp contrast against the wood floors and exposed brick. We painted the exposed wood beams white to highlight the hand-hewn character.
The open kitchen has created a social connection throughout the entire first floor. The communal effect brings this family of four closer together for all occasions. The island table has become the hearth where the family begins and ends there day. It's the perfect room for breaking bread in the most casual and communal way.
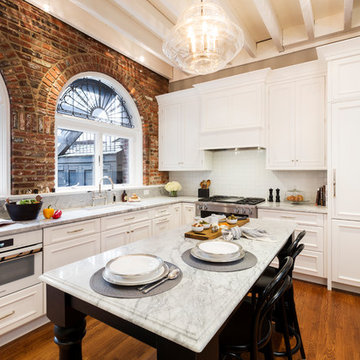
The homeowner felt closed-in with a small entry to the kitchen which blocked off all visual and audio connections to the rest of the first floor. The small and unimportant entry to the kitchen created a bottleneck of circulation between rooms. Our goal was to create an open connection between 1st floor rooms, make the kitchen a focal point and improve general circulation.
We removed the major wall between the kitchen & dining room to open up the site lines and expose the full extent of the first floor. We created a new cased opening that framed the kitchen and made the rear Palladian style windows a focal point. White cabinetry was used to keep the kitchen bright and a sharp contrast against the wood floors and exposed brick. We painted the exposed wood beams white to highlight the hand-hewn character.
The open kitchen has created a social connection throughout the entire first floor. The communal effect brings this family of four closer together for all occasions. The island table has become the hearth where the family begins and ends there day. It's the perfect room for breaking bread in the most casual and communal way.

Inspiration for a large contemporary galley open plan kitchen in Paris with a built-in sink, beaded cabinets, black cabinets, quartz worktops, white splashback, window splashback, integrated appliances, cement flooring, multi-coloured floors, white worktops and an island.
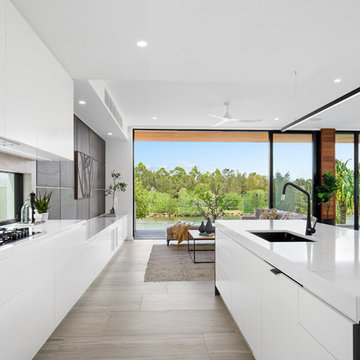
Photography by BRWM Gold Coast
Styling by A Better Box Property Styling
Furniture supplied by Domayne Hire QLD
Build by Kenins Developments
Photo of a medium sized modern l-shaped kitchen pantry in Gold Coast - Tweed with marble worktops, white splashback, window splashback, stainless steel appliances and white worktops.
Photo of a medium sized modern l-shaped kitchen pantry in Gold Coast - Tweed with marble worktops, white splashback, window splashback, stainless steel appliances and white worktops.
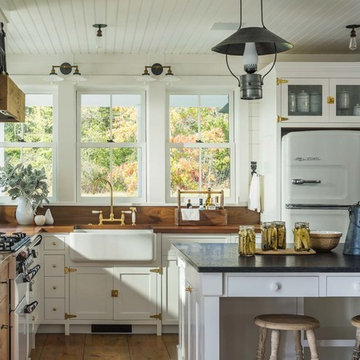
Guest house kitchen.
Jim Westphalen Photography
Inspiration for a farmhouse l-shaped kitchen/diner in Burlington with a belfast sink, shaker cabinets, white cabinets, wood worktops, white splashback, window splashback, white appliances, medium hardwood flooring, an island, brown floors and brown worktops.
Inspiration for a farmhouse l-shaped kitchen/diner in Burlington with a belfast sink, shaker cabinets, white cabinets, wood worktops, white splashback, window splashback, white appliances, medium hardwood flooring, an island, brown floors and brown worktops.
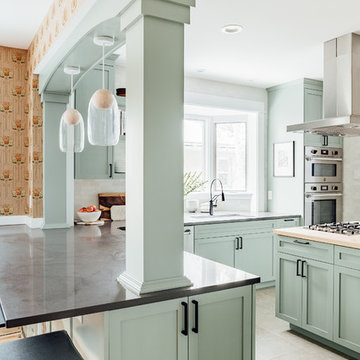
Our client requested interior design and architecture on this lovely Craftsman home to update and brighten the existing kitchen. The pop of color in the cabinetry pairs perfectly with the traditional style of the space.
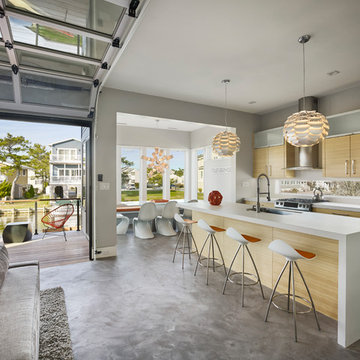
Todd Mason - Halkin Mason Photography
Large contemporary galley open plan kitchen in Other with a submerged sink, flat-panel cabinets, light wood cabinets, composite countertops, white splashback, window splashback, stainless steel appliances, concrete flooring, an island and grey floors.
Large contemporary galley open plan kitchen in Other with a submerged sink, flat-panel cabinets, light wood cabinets, composite countertops, white splashback, window splashback, stainless steel appliances, concrete flooring, an island and grey floors.
Kitchen with White Splashback and Window Splashback Ideas and Designs
1