Kitchen with Window Splashback Ideas and Designs
Refine by:
Budget
Sort by:Popular Today
101 - 120 of 3,941 photos
Item 1 of 2
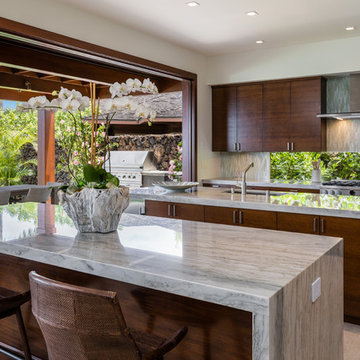
Henry Houghton
Inspiration for a world-inspired kitchen in Other with a submerged sink, flat-panel cabinets, dark wood cabinets, window splashback, stainless steel appliances, multiple islands and grey floors.
Inspiration for a world-inspired kitchen in Other with a submerged sink, flat-panel cabinets, dark wood cabinets, window splashback, stainless steel appliances, multiple islands and grey floors.
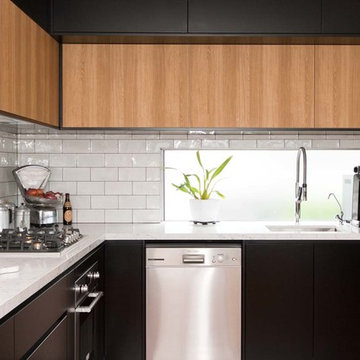
The client wanted a kitchen with an industrial look, open entertaining space and double wall cabinets to suit high ceilings. They also required a design that worked when the external wall was eventually removed during future extensions.
The client was thrilled with the functionality and design of the space. A beautiful neutral toned kitchen that is modern and sleek.
Stand outs are the minimal timber doors and industrial feature pendant lights.
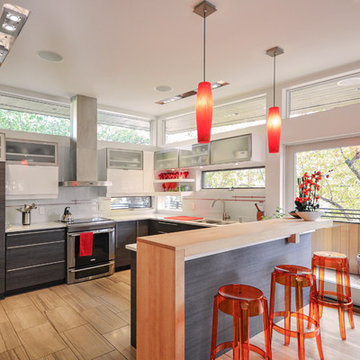
Medium sized contemporary u-shaped enclosed kitchen in Toronto with flat-panel cabinets, stainless steel appliances, a breakfast bar, a double-bowl sink, dark wood cabinets, composite countertops, window splashback and porcelain flooring.
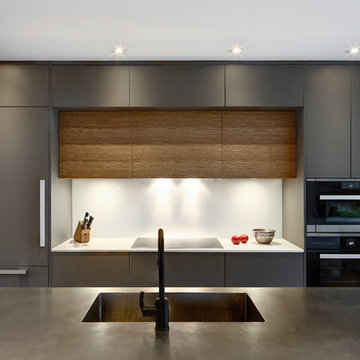
Inspiration for a small modern galley kitchen/diner in Toronto with an integrated sink, flat-panel cabinets, grey cabinets, stainless steel worktops, window splashback, black appliances, light hardwood flooring and an island.
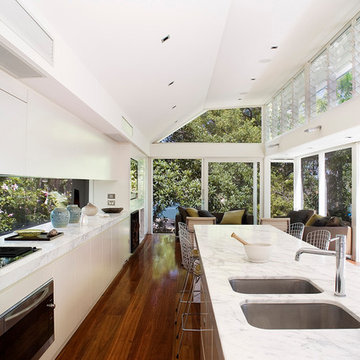
Main living space with carrara marble kitchen bench tops. Glazing allows views to garden and Sydney Harbour. The slot window pinches views to adjoining gardens and doubles as the kitchen splash back..Photos by Paul Gosney.
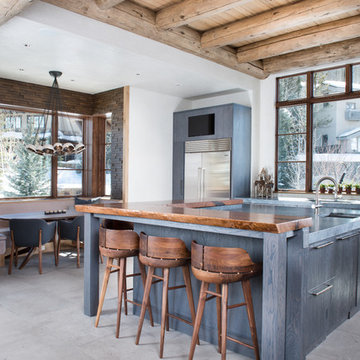
Inspiration for a large modern l-shaped kitchen/diner in Denver with a submerged sink, flat-panel cabinets, grey cabinets, concrete worktops, window splashback, stainless steel appliances, an island, grey floors and grey worktops.

Looking from the kitchen to the living room, floor to ceiling windows connect the house to the surrounding landscape. The board-formed concrete wall and stained oak emphasize natural materials and the house's connection to it's site.

Inspiration for a large contemporary galley open plan kitchen in Paris with a built-in sink, beaded cabinets, black cabinets, quartz worktops, white splashback, window splashback, integrated appliances, cement flooring, multi-coloured floors, white worktops and an island.

Die Küche ist im Wohnraum integriert und bildet den zentralen Punkt im Haus. Die Übergänge von Formen und Materialien sind fließend.
This is an example of a large modern kitchen/diner in Dusseldorf with a single-bowl sink, flat-panel cabinets, white cabinets, laminate countertops, white splashback, window splashback, black appliances, bamboo flooring, an island, beige floors and white worktops.
This is an example of a large modern kitchen/diner in Dusseldorf with a single-bowl sink, flat-panel cabinets, white cabinets, laminate countertops, white splashback, window splashback, black appliances, bamboo flooring, an island, beige floors and white worktops.
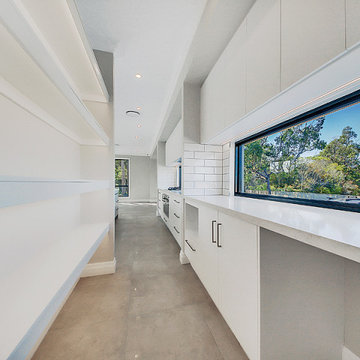
Design ideas for a medium sized modern single-wall open plan kitchen in Brisbane with a submerged sink, flat-panel cabinets, white cabinets, granite worktops, window splashback, stainless steel appliances, porcelain flooring, an island, beige floors and white worktops.
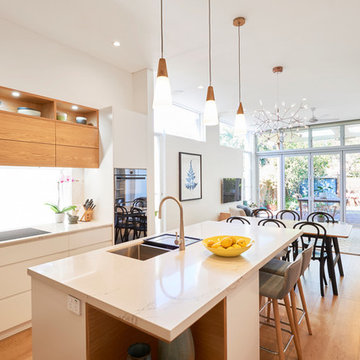
This is an example of a large modern galley open plan kitchen in Sydney with a submerged sink, flat-panel cabinets, white cabinets, engineered stone countertops, window splashback, stainless steel appliances, medium hardwood flooring, an island, brown floors and beige worktops.
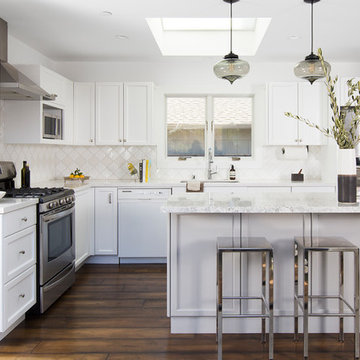
Michelle Drewes
Design ideas for a classic l-shaped open plan kitchen in San Francisco with shaker cabinets, white cabinets, white splashback, stainless steel appliances, dark hardwood flooring, an island, brown floors, white worktops, a submerged sink, marble worktops and window splashback.
Design ideas for a classic l-shaped open plan kitchen in San Francisco with shaker cabinets, white cabinets, white splashback, stainless steel appliances, dark hardwood flooring, an island, brown floors, white worktops, a submerged sink, marble worktops and window splashback.
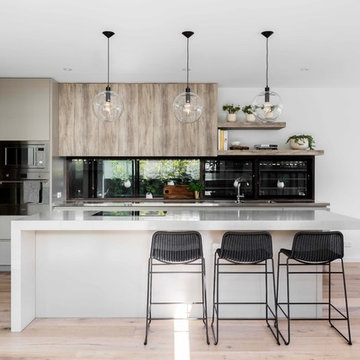
Tom Ferguson
Medium sized modern galley kitchen/diner in Sydney with an integrated sink, flat-panel cabinets, window splashback, black appliances, light hardwood flooring, an island and white worktops.
Medium sized modern galley kitchen/diner in Sydney with an integrated sink, flat-panel cabinets, window splashback, black appliances, light hardwood flooring, an island and white worktops.

Conversion and renovation of a Grade II listed barn into a bright contemporary home
Large country open plan kitchen in Other with dark wood cabinets, composite countertops, stainless steel appliances, limestone flooring, a double-bowl sink, flat-panel cabinets, window splashback, beige floors, grey worktops and multiple islands.
Large country open plan kitchen in Other with dark wood cabinets, composite countertops, stainless steel appliances, limestone flooring, a double-bowl sink, flat-panel cabinets, window splashback, beige floors, grey worktops and multiple islands.
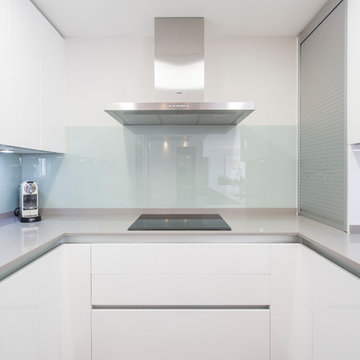
CABALLERO Fotografía
Inspiration for a medium sized modern u-shaped enclosed kitchen in Madrid with a submerged sink, flat-panel cabinets, white cabinets, window splashback, stainless steel appliances and no island.
Inspiration for a medium sized modern u-shaped enclosed kitchen in Madrid with a submerged sink, flat-panel cabinets, white cabinets, window splashback, stainless steel appliances and no island.
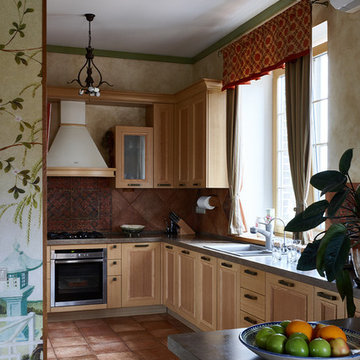
Большая семейная Кухня.
В этом доме ей отводился всего лишь эркер.
Но как можно сделать маленькую Кухню в таком большом доме.
Я представила, как хозяйка и ее супруг будет одновременно на ней находиться, и присоединяться родные во время домашних мероприятий. И тогда на Кухне в эркере никто не развернется.
Но с архитектурой дома не поспоришь...
Тогда я просто так спроектировала расстановку мебели кухни, чтобы она перетекла в большой удобный остров.
Остров как раз большой, широкий. Можно разместиться большому количеству домочадцев.
Кто-то стороны Кухни готовит и передвигается по эркеру, а остальные присели к острову и уже чаи гоняют. Красота.
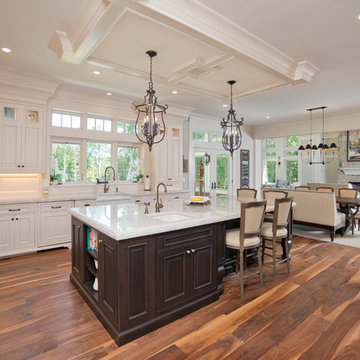
The homeowners fell in love with Wood-Mode Fine Custom Cabinetry.
Photo of a traditional l-shaped open plan kitchen in New York with a single-bowl sink, raised-panel cabinets, white cabinets, window splashback, stainless steel appliances, medium hardwood flooring and an island.
Photo of a traditional l-shaped open plan kitchen in New York with a single-bowl sink, raised-panel cabinets, white cabinets, window splashback, stainless steel appliances, medium hardwood flooring and an island.
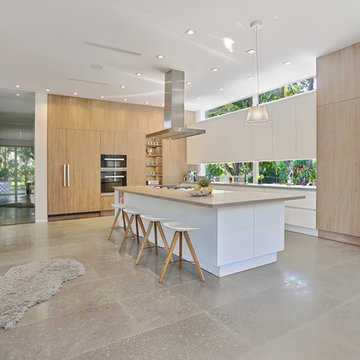
Design ideas for a large contemporary galley open plan kitchen in Miami with a submerged sink, flat-panel cabinets, white cabinets, concrete worktops, window splashback, integrated appliances, concrete flooring and an island.
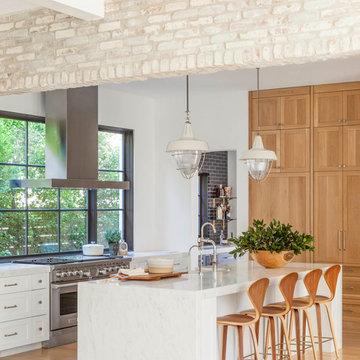
Design ideas for a large traditional galley open plan kitchen in Dallas with shaker cabinets, light wood cabinets, stainless steel appliances, light hardwood flooring, an island, a belfast sink, marble worktops, window splashback, brown floors and grey worktops.

This is an example of a large contemporary u-shaped kitchen/diner in Los Angeles with a submerged sink, flat-panel cabinets, white cabinets, stainless steel appliances, a breakfast bar, marble worktops, window splashback and slate flooring.
Kitchen with Window Splashback Ideas and Designs
6