Kitchen with Window Splashback Ideas and Designs
Refine by:
Budget
Sort by:Popular Today
41 - 60 of 3,941 photos
Item 1 of 2

Cabin Redo by Dale Mulfinger
Creating more dramatic views and more sensible space utilization was key in this cabin renovation. Photography by Troy Thies

Large retro galley kitchen pantry in Sydney with a submerged sink, flat-panel cabinets, grey cabinets, engineered stone countertops, window splashback, stainless steel appliances, light hardwood flooring, a breakfast bar, beige floors and multicoloured worktops.
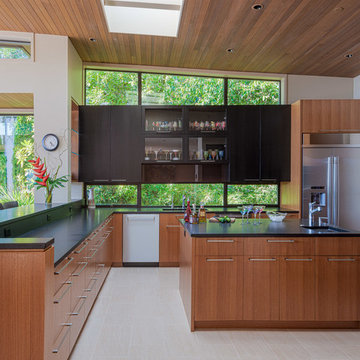
Photo of a midcentury kitchen in Seattle with a submerged sink, flat-panel cabinets, medium wood cabinets, window splashback, stainless steel appliances, an island, beige floors and black worktops.

Nos équipes ont utilisé quelques bons tuyaux pour apporter ergonomie, rangements, et caractère à cet appartement situé à Neuilly-sur-Seine. L’utilisation ponctuelle de couleurs intenses crée une nouvelle profondeur à l’espace tandis que le choix de matières naturelles et douces apporte du style. Effet déco garanti!
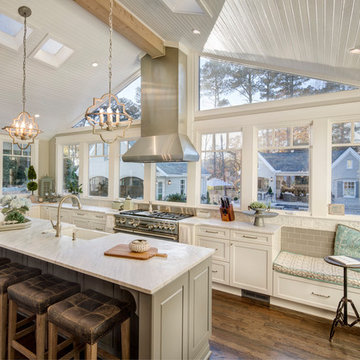
John Clemmer
Inspiration for a traditional l-shaped kitchen in Other with shaker cabinets, marble worktops, stainless steel appliances, an island, brown floors, white cabinets, window splashback and dark hardwood flooring.
Inspiration for a traditional l-shaped kitchen in Other with shaker cabinets, marble worktops, stainless steel appliances, an island, brown floors, white cabinets, window splashback and dark hardwood flooring.

Photo of a medium sized contemporary l-shaped open plan kitchen in San Francisco with a submerged sink, flat-panel cabinets, dark wood cabinets, engineered stone countertops, window splashback, stainless steel appliances, ceramic flooring, an island, brown floors and white worktops.
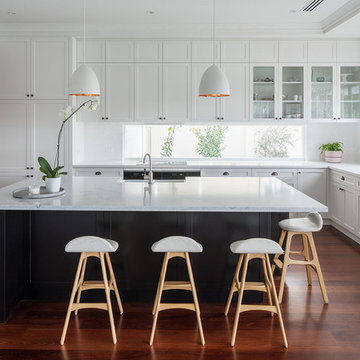
This is an example of a traditional l-shaped kitchen in Perth with a belfast sink, shaker cabinets, white cabinets, window splashback, medium hardwood flooring, an island and brown floors.
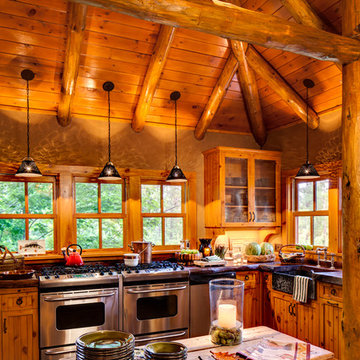
The open kitchen features highly varnished wooden countertops and charming open shelves.
Design ideas for a rustic kitchen in Milwaukee with a belfast sink, medium wood cabinets, window splashback, stainless steel appliances, an island, dark hardwood flooring and brown floors.
Design ideas for a rustic kitchen in Milwaukee with a belfast sink, medium wood cabinets, window splashback, stainless steel appliances, an island, dark hardwood flooring and brown floors.

This is an example of a small rustic single-wall open plan kitchen in Denver with a double-bowl sink, flat-panel cabinets, light wood cabinets, stainless steel appliances, no island, wood worktops and window splashback.
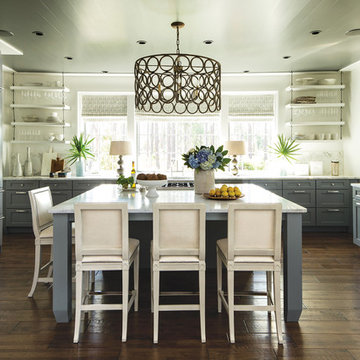
Inspiration for a classic grey and cream kitchen in Burlington with shaker cabinets, grey cabinets, window splashback, stainless steel appliances, dark hardwood flooring, an island and brown floors.

porcelain tile planks (up to 96" x 8")
Large contemporary l-shaped open plan kitchen in Hawaii with a submerged sink, flat-panel cabinets, window splashback, integrated appliances, an island, beige floors, dark wood cabinets, porcelain flooring and engineered stone countertops.
Large contemporary l-shaped open plan kitchen in Hawaii with a submerged sink, flat-panel cabinets, window splashback, integrated appliances, an island, beige floors, dark wood cabinets, porcelain flooring and engineered stone countertops.

Kitchen, bathroom and partial renovation of a residence. Design intent was to create a design complimentary to the existing mid century house while introducing hints and love of Japanese lifestyle.
Photographed by: Bo Sundius

Design ideas for an expansive farmhouse open plan kitchen in Sydney with shaker cabinets, stainless steel appliances, an island, blue cabinets, marble worktops, window splashback, painted wood flooring, brown floors and multicoloured worktops.
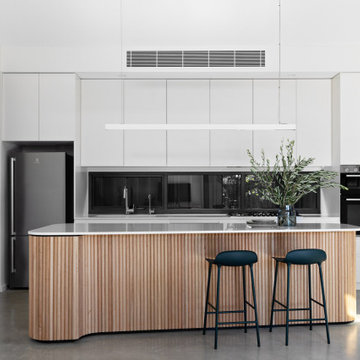
A muted palate of materials allows for the feature island to be the hero with its soft curves and timber lining.
This is an example of a medium sized modern galley kitchen/diner in Sydney with a submerged sink, flat-panel cabinets, white cabinets, quartz worktops, window splashback, stainless steel appliances, concrete flooring, an island, grey floors and white worktops.
This is an example of a medium sized modern galley kitchen/diner in Sydney with a submerged sink, flat-panel cabinets, white cabinets, quartz worktops, window splashback, stainless steel appliances, concrete flooring, an island, grey floors and white worktops.

we created a practical, L-shaped kitchen layout with an island bench integrated into the “golden triangle” that reduces steps between sink, stovetop and refrigerator for efficient use of space and ergonomics.
Instead of a splashback, windows are slotted in between the kitchen benchtop and overhead cupboards to allow natural light to enter the generous kitchen space. Overhead cupboards have been stretched to ceiling height to maximise storage space.
Timber screening was installed on the kitchen ceiling and wrapped down to form a bookshelf in the living area, then linked to the timber flooring. This creates a continuous flow and draws attention from the living area to establish an ambience of natural warmth, creating a minimalist and elegant kitchen.
The island benchtop is covered with extra large format porcelain tiles in a 'Calacatta' profile which are have the look of marble but are scratch and stain resistant. The 'crisp white' finish applied on the overhead cupboards blends well into the 'natural oak' look over the lower cupboards to balance the neutral timber floor colour.
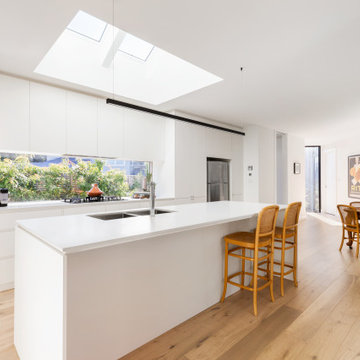
Medium sized scandinavian galley open plan kitchen in Melbourne with a submerged sink, flat-panel cabinets, white cabinets, engineered stone countertops, window splashback, stainless steel appliances, light hardwood flooring, an island, beige floors and white worktops.

This mud room/laundry space is the starting point for the implementation of the Farm to Fork design concept of this beautiful home. Fruits and vegetables grown onsite can be cleaned in this spacious laundry room and then prepared for preservation, storage or cooking in the adjacent prep kitchen glimpsed through the barn door.
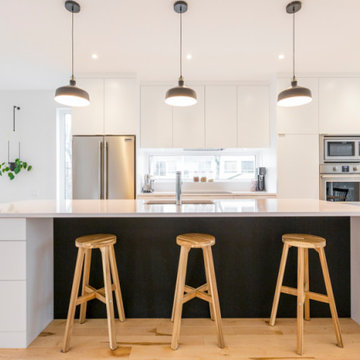
Inspiration for a medium sized scandi single-wall open plan kitchen in Other with a submerged sink, beaded cabinets, white cabinets, laminate countertops, window splashback, stainless steel appliances, light hardwood flooring, an island, beige floors and white worktops.
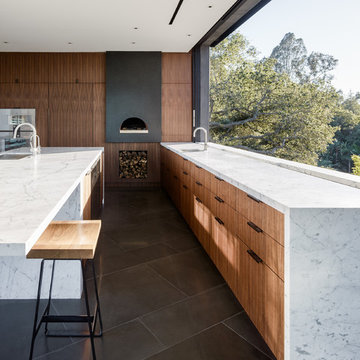
Inspiration for a modern l-shaped kitchen in Los Angeles with a submerged sink, flat-panel cabinets, medium wood cabinets, window splashback, stainless steel appliances, an island, grey floors and white worktops.

David Livingston
Design ideas for a rustic u-shaped kitchen/diner in Sacramento with a belfast sink, flat-panel cabinets, dark wood cabinets, concrete worktops, window splashback, medium hardwood flooring, a breakfast bar, grey worktops and integrated appliances.
Design ideas for a rustic u-shaped kitchen/diner in Sacramento with a belfast sink, flat-panel cabinets, dark wood cabinets, concrete worktops, window splashback, medium hardwood flooring, a breakfast bar, grey worktops and integrated appliances.
Kitchen with Window Splashback Ideas and Designs
3