Kitchen with Window Splashback Ideas and Designs
Refine by:
Budget
Sort by:Popular Today
61 - 80 of 3,941 photos
Item 1 of 2
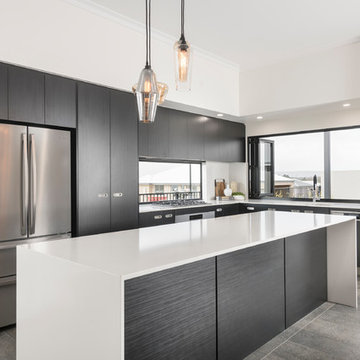
This is an example of a midcentury l-shaped kitchen/diner in Perth with a double-bowl sink, dark wood cabinets, engineered stone countertops, window splashback, stainless steel appliances, ceramic flooring, an island and grey floors.
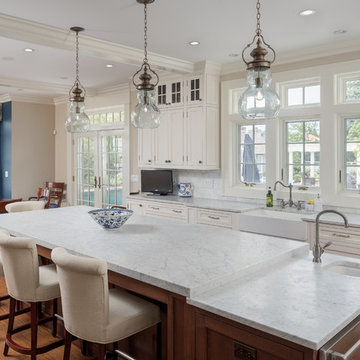
Traditional kitchen/diner in Bridgeport with a belfast sink, beaded cabinets, white cabinets, window splashback and medium hardwood flooring.
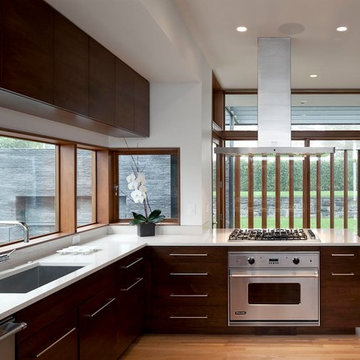
Inspiration for a medium sized contemporary l-shaped enclosed kitchen in Portland with a submerged sink, flat-panel cabinets, stainless steel appliances, medium hardwood flooring, a breakfast bar, dark wood cabinets, window splashback and brown floors.
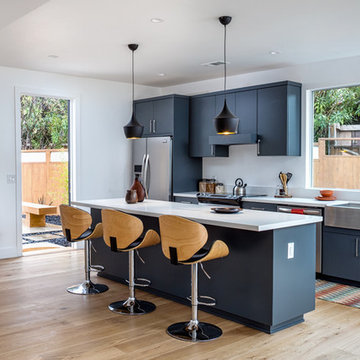
Pierre Galant Photogrpahy
Photo of a contemporary kitchen in Los Angeles with a belfast sink, flat-panel cabinets, blue cabinets, window splashback, stainless steel appliances, light hardwood flooring and an island.
Photo of a contemporary kitchen in Los Angeles with a belfast sink, flat-panel cabinets, blue cabinets, window splashback, stainless steel appliances, light hardwood flooring and an island.

Barry Calhoun Photography
Inspiration for an expansive modern l-shaped open plan kitchen in Vancouver with flat-panel cabinets, granite worktops, light hardwood flooring, an island, window splashback, black appliances, beige floors, a built-in sink, light wood cabinets, black splashback and black worktops.
Inspiration for an expansive modern l-shaped open plan kitchen in Vancouver with flat-panel cabinets, granite worktops, light hardwood flooring, an island, window splashback, black appliances, beige floors, a built-in sink, light wood cabinets, black splashback and black worktops.
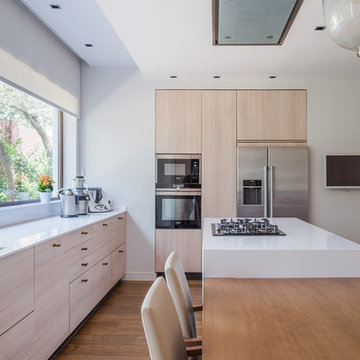
Inspiration for a contemporary u-shaped enclosed kitchen in Madrid with a single-bowl sink, flat-panel cabinets, light wood cabinets, window splashback, stainless steel appliances, dark hardwood flooring, an island, brown floors and white worktops.
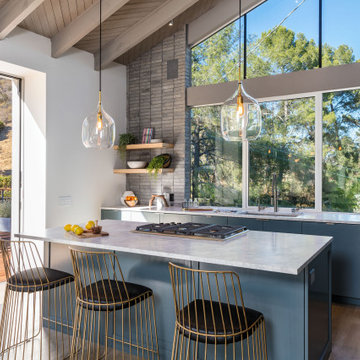
Photo of a contemporary kitchen in Los Angeles with a submerged sink, flat-panel cabinets, blue cabinets, window splashback, light hardwood flooring, an island and white worktops.
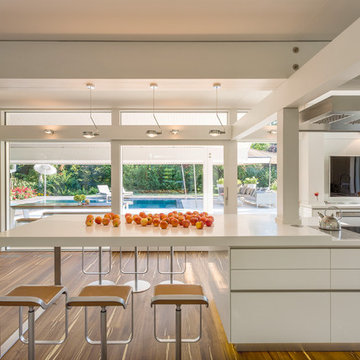
Large contemporary l-shaped open plan kitchen in Stuttgart with flat-panel cabinets, white cabinets, composite countertops, an island, window splashback, white worktops and medium hardwood flooring.

Inspiration for an urban galley open plan kitchen in Frankfurt with a submerged sink, flat-panel cabinets, white cabinets, granite worktops, white splashback, window splashback, stainless steel appliances, cement flooring, an island, grey floors and black worktops.

DMAX Photography
Design ideas for a medium sized nautical l-shaped kitchen/diner in Perth with a submerged sink, flat-panel cabinets, medium wood cabinets, white splashback, window splashback, stainless steel appliances, an island, grey floors and grey worktops.
Design ideas for a medium sized nautical l-shaped kitchen/diner in Perth with a submerged sink, flat-panel cabinets, medium wood cabinets, white splashback, window splashback, stainless steel appliances, an island, grey floors and grey worktops.
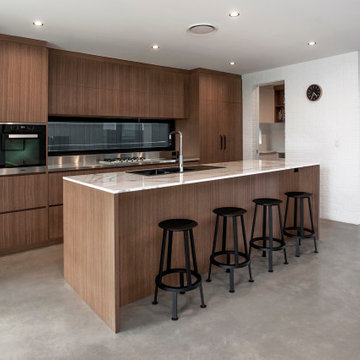
Design ideas for a contemporary galley open plan kitchen with a double-bowl sink, medium wood cabinets, marble worktops, concrete flooring, an island, white worktops and window splashback.

Double Glazed - Sliding Window, Bifold Door & Specialist Windows with ColorBond™ Monument Frame and Black Hardware
This is an example of a modern galley kitchen in Melbourne with a submerged sink, flat-panel cabinets, dark wood cabinets, concrete worktops, window splashback, integrated appliances, medium hardwood flooring, an island, beige floors and grey worktops.
This is an example of a modern galley kitchen in Melbourne with a submerged sink, flat-panel cabinets, dark wood cabinets, concrete worktops, window splashback, integrated appliances, medium hardwood flooring, an island, beige floors and grey worktops.

Photo of a medium sized modern galley open plan kitchen in Madrid with an integrated sink, recessed-panel cabinets, light wood cabinets, wood worktops, beige splashback, window splashback, stainless steel appliances, ceramic flooring, an island, grey floors and beige worktops.
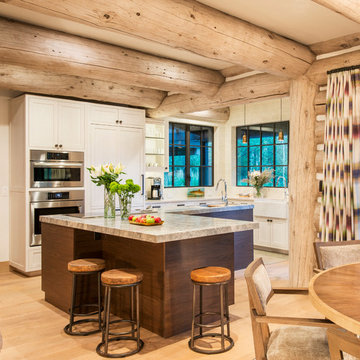
Alex Irvin Photography
Inspiration for a rustic l-shaped kitchen/diner in Denver with a belfast sink, shaker cabinets, beige cabinets, window splashback, stainless steel appliances and light hardwood flooring.
Inspiration for a rustic l-shaped kitchen/diner in Denver with a belfast sink, shaker cabinets, beige cabinets, window splashback, stainless steel appliances and light hardwood flooring.

I built this on my property for my aging father who has some health issues. Handicap accessibility was a factor in design. His dream has always been to try retire to a cabin in the woods. This is what he got.
It is a 1 bedroom, 1 bath with a great room. It is 600 sqft of AC space. The footprint is 40' x 26' overall.
The site was the former home of our pig pen. I only had to take 1 tree to make this work and I planted 3 in its place. The axis is set from root ball to root ball. The rear center is aligned with mean sunset and is visible across a wetland.
The goal was to make the home feel like it was floating in the palms. The geometry had to simple and I didn't want it feeling heavy on the land so I cantilevered the structure beyond exposed foundation walls. My barn is nearby and it features old 1950's "S" corrugated metal panel walls. I used the same panel profile for my siding. I ran it vertical to match the barn, but also to balance the length of the structure and stretch the high point into the canopy, visually. The wood is all Southern Yellow Pine. This material came from clearing at the Babcock Ranch Development site. I ran it through the structure, end to end and horizontally, to create a seamless feel and to stretch the space. It worked. It feels MUCH bigger than it is.
I milled the material to specific sizes in specific areas to create precise alignments. Floor starters align with base. Wall tops adjoin ceiling starters to create the illusion of a seamless board. All light fixtures, HVAC supports, cabinets, switches, outlets, are set specifically to wood joints. The front and rear porch wood has three different milling profiles so the hypotenuse on the ceilings, align with the walls, and yield an aligned deck board below. Yes, I over did it. It is spectacular in its detailing. That's the benefit of small spaces.
Concrete counters and IKEA cabinets round out the conversation.
For those who cannot live tiny, I offer the Tiny-ish House.
Photos by Ryan Gamma
Staging by iStage Homes
Design Assistance Jimmy Thornton
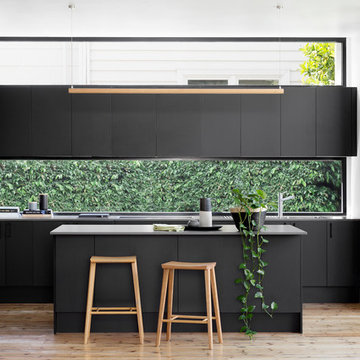
Martina Gemmola [Photography]; Ruth Welsby [Styling]
Inspiration for a medium sized contemporary l-shaped open plan kitchen in Melbourne with a built-in sink, flat-panel cabinets, black cabinets, engineered stone countertops, window splashback, stainless steel appliances, light hardwood flooring, an island and beige floors.
Inspiration for a medium sized contemporary l-shaped open plan kitchen in Melbourne with a built-in sink, flat-panel cabinets, black cabinets, engineered stone countertops, window splashback, stainless steel appliances, light hardwood flooring, an island and beige floors.

Expansive modern l-shaped kitchen/diner in Miami with a submerged sink, flat-panel cabinets, white cabinets, composite countertops, window splashback, stainless steel appliances, ceramic flooring and an island.
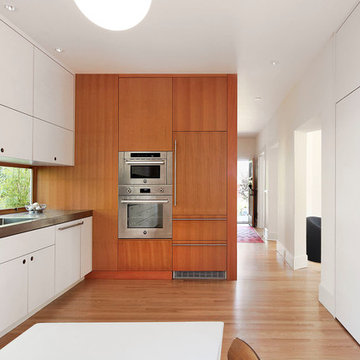
Mark Woods
Photo of a medium sized contemporary l-shaped kitchen in Seattle with flat-panel cabinets, white cabinets, stainless steel appliances, light hardwood flooring, a submerged sink, window splashback, no island and brown floors.
Photo of a medium sized contemporary l-shaped kitchen in Seattle with flat-panel cabinets, white cabinets, stainless steel appliances, light hardwood flooring, a submerged sink, window splashback, no island and brown floors.
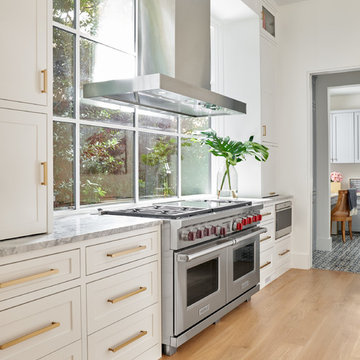
Inspiration for a large traditional l-shaped open plan kitchen in Dallas with a belfast sink, shaker cabinets, white cabinets, window splashback, stainless steel appliances, light hardwood flooring, an island, beige floors and grey worktops.
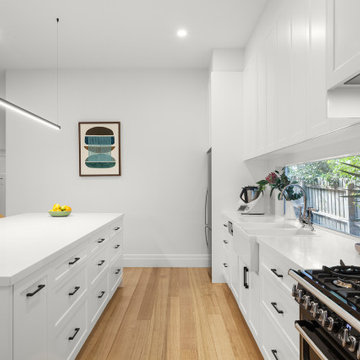
This is an example of a medium sized contemporary single-wall open plan kitchen in Melbourne with a belfast sink, shaker cabinets, white cabinets, engineered stone countertops, white splashback, window splashback, black appliances, light hardwood flooring, an island, beige floors and white worktops.
Kitchen with Window Splashback Ideas and Designs
4