Kitchen with Wood Splashback and a Wallpapered Ceiling Ideas and Designs
Refine by:
Budget
Sort by:Popular Today
1 - 20 of 91 photos
Item 1 of 3

Photo of a medium sized contemporary l-shaped open plan kitchen in Other with a built-in sink, flat-panel cabinets, black cabinets, wood worktops, brown splashback, wood splashback, black appliances, ceramic flooring, no island, black floors, brown worktops and a wallpapered ceiling.
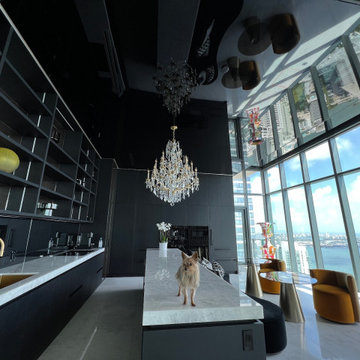
A black stretch ceiling installed in a seaside condo in Miami Beach!
This is an example of an expansive coastal single-wall open plan kitchen in Miami with open cabinets, black splashback, wood splashback, an island, white floors, white worktops and a wallpapered ceiling.
This is an example of an expansive coastal single-wall open plan kitchen in Miami with open cabinets, black splashback, wood splashback, an island, white floors, white worktops and a wallpapered ceiling.
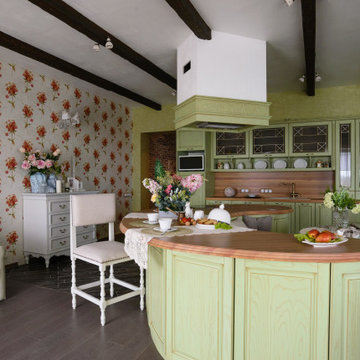
Inspiration for a medium sized romantic l-shaped open plan kitchen in Novosibirsk with a submerged sink, raised-panel cabinets, green cabinets, wood worktops, brown splashback, wood splashback, integrated appliances, an island, brown floors, brown worktops and a wallpapered ceiling.
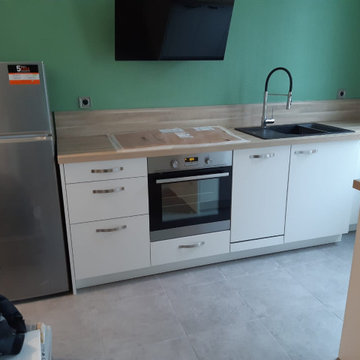
Un vert menthe pour une touche de fraîcheur ?
C’est le choix audacieux du propriétaire de cette nouvelle cuisine.
Le résultat est ravissant !
Une couleur à la fois douce et reposante qui se marie parfaitement avec le blanc porcelaine mat des placards.
Le plan de travail en bois apporte de la chaleur et vient renforcer l’atmosphère « Nature » présente dans la pièce.
Une cuisine ouverte travaillée tout en longueur pour y intégrer de nombreux placards ainsi que l’électroménager.
Pour faire le lien entre les deux espaces cuisine & salon, un meuble TV assorti à la cuisine a été créé.
Si vous aussi vous souhaitez rénover votre cuisine, contactez-moi dès maintenant !

Large eclectic l-shaped kitchen/diner in Oxfordshire with a built-in sink, grey cabinets, marble worktops, brown splashback, wood splashback, stainless steel appliances, porcelain flooring, an island, grey floors, white worktops and a wallpapered ceiling.
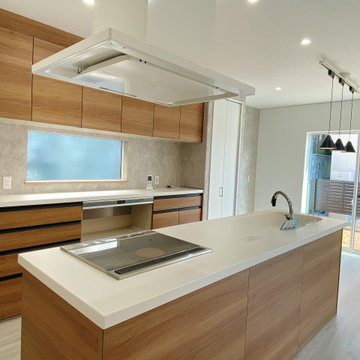
キッチン
Modern single-wall open plan kitchen in Other with an integrated sink, brown splashback, wood splashback, an island, white floors, white worktops and a wallpapered ceiling.
Modern single-wall open plan kitchen in Other with an integrated sink, brown splashback, wood splashback, an island, white floors, white worktops and a wallpapered ceiling.
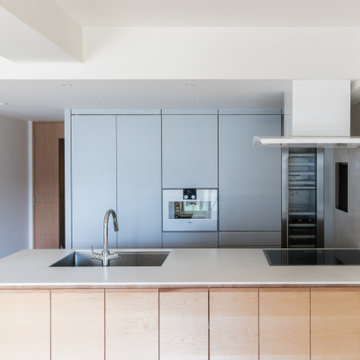
千葉県幕張にある築10年ほどのマンションのリノベーション。新築購入時に設置されたキッチンが傷んできたのと収納量の不足、またダイニングに面してより開放的な調理空間を実現したいとの理由から計画がスタートした。
キッチン天板はコーリアン(人造大理石)、突板の木材は楓(メープル)、設備機器はガゲナウのIHクッカーと食洗機キッチンがビルトインされている。背面収納の扉はメラミン化粧板で、やはりビルトインのガゲナウのスチームオーブン、ワインセラーが設置されている。キッチン側面の壁には大判タイルが張られている。
施主ご夫婦は、モダンでシンプル、同時に肌触りの良い温かみを感じられるキッチン空間を望まれた。 またショールームを訪問してドイツの高級住設機器を扱うガゲナウの製品を気に入られ、これをふんだんに使用している。
金物一つまで厳選した高級仕様のキッチンである。
キッチンに合わせて、書斎の造り付けの本棚とトイレも合わせて改修を行っている。
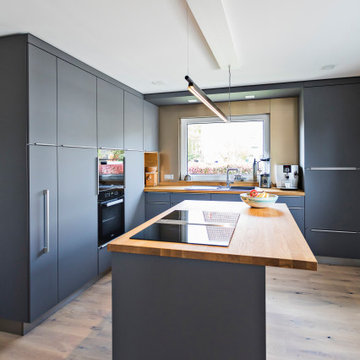
Die vorgestellte Küche besticht durch die Wirkung ihrer Materialitäten und Farben zueinander. So griffen wir die Eiche des von uns verlegten Mafi-Naturholzbodens in der Arbeitsfläche wieder auf. Die fast raumhohen Küchenschränke bieten genug Platz und finden durch eine Blende sowohl zum Fußboden als auch zur Decke einen einheitlichen Abschluss. Ihre mattgraue Oberfläche wirkt zugleich zeitlos und absorbiert lästige Fingerabdrücke.
Als Symbiose wurden Metalle wie Edelstahl und Aluminium eingesetzt, die sich in allen Küchenelementen (zum Beispiel den Armaturen, Griffen, dem Sockel und an den Küchengeräten) wiederfinden. Ein kleines Eckfach in Eiche verbindet die Arbeitsplatte und den Schrank und ist zeitgleich ein Blickfang.
Ebenfalls übernahmen wir die fachgerechte Planung der elektrischen Anschlüsse und Wasserversorgung, sodass der Kunde mit uns nur einen Ansprechpartner benötigte, der sich um alles kümmert.
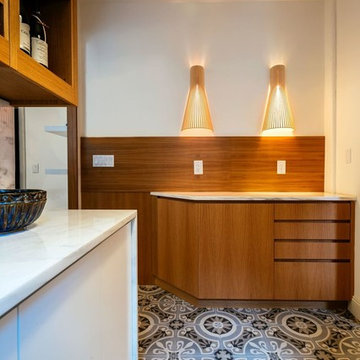
The kitchen — the literal and figurative — epicenter of the space was clad in stained oak custom cabinetry and a white veined marble. We sourced encaustic tile for both bathrooms and kitchen floors to channel the aforementioned Mediterranean-inspired aesthetic that exudes both modernism and tradition.

オープンキッチンとして食器棚の中にレンジ、炊飯器
エアコンを納めてスッキリしています
Photo of a medium sized modern single-wall open plan kitchen in Fukuoka with an integrated sink, flat-panel cabinets, dark wood cabinets, stainless steel worktops, black splashback, wood splashback, stainless steel appliances, an island, beige floors, a wallpapered ceiling and light hardwood flooring.
Photo of a medium sized modern single-wall open plan kitchen in Fukuoka with an integrated sink, flat-panel cabinets, dark wood cabinets, stainless steel worktops, black splashback, wood splashback, stainless steel appliances, an island, beige floors, a wallpapered ceiling and light hardwood flooring.
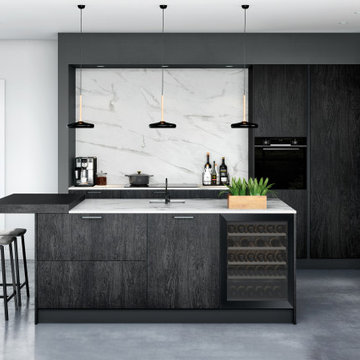
Design ideas for a modern kitchen/diner in Munich with a built-in sink, distressed cabinets, engineered stone countertops, beige splashback, wood splashback, black appliances, marble flooring, an island, grey floors, beige worktops and a wallpapered ceiling.

Quel plaisir de cuisiner tout en partageant un moment avec ses proches.
Dans cette nouvelle création, les propriétaires se sont orientés sur une valeur sûre : le mariage du blanc et du bois, souligné par des touches en acier.
Des allures scandinaves pour un espace à la fois épuré et chaleureux. Encore une fois les rangements sont nombreux. L’îlot central qui sert également de coin repas pour deux personnes assure parfaitement la liaison entre la cuisine et le salon.
La lumière naturelle traverse la pièce le jour, les spots intégrés prennent le relai la nuit. Tous les ingrédients sont réunis pour partager un bon moment dans cette nouvelle cuisine élégante en toute simplicité.
Vous avez envie de transformer votre cuisine ? Créer un espace qui vous ressemble ? Contactez-moi dès maintenant !
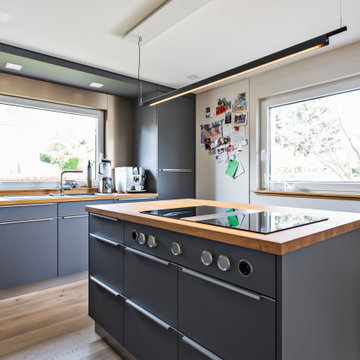
Die vorgestellte Küche besticht durch die Wirkung ihrer Materialitäten und Farben zueinander. So griffen wir die Eiche des von uns verlegten Mafi-Naturholzbodens in der Arbeitsfläche wieder auf. Die fast raumhohen Küchenschränke bieten genug Platz und finden durch eine Blende sowohl zum Fußboden als auch zur Decke einen einheitlichen Abschluss. Ihre mattgraue Oberfläche wirkt zugleich zeitlos und absorbiert lästige Fingerabdrücke.
Als Symbiose wurden Metalle wie Edelstahl und Aluminium eingesetzt, die sich in allen Küchenelementen (zum Beispiel den Armaturen, Griffen, dem Sockel und an den Küchengeräten) wiederfinden. Ein kleines Eckfach in Eiche verbindet die Arbeitsplatte und den Schrank und ist zeitgleich ein Blickfang.
Ebenfalls übernahmen wir die fachgerechte Planung der elektrischen Anschlüsse und Wasserversorgung, sodass der Kunde mit uns nur einen Ansprechpartner benötigte, der sich um alles kümmert.
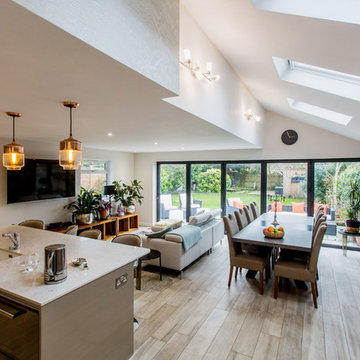
Large bohemian u-shaped kitchen/diner in Oxfordshire with a built-in sink, grey cabinets, marble worktops, brown splashback, wood splashback, stainless steel appliances, porcelain flooring, an island, beige floors, grey worktops and a wallpapered ceiling.
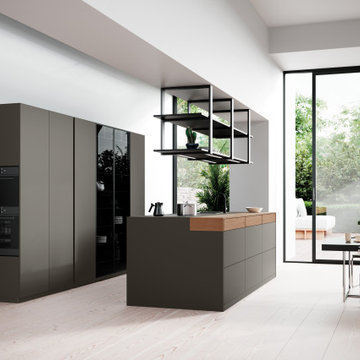
Modern kitchen/diner in Munich with a built-in sink, distressed cabinets, engineered stone countertops, beige splashback, wood splashback, black appliances, marble flooring, an island, grey floors, beige worktops and a wallpapered ceiling.
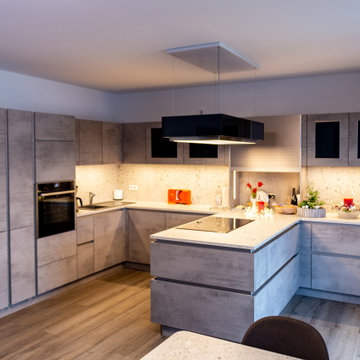
Photo of a large u-shaped open plan kitchen in Dusseldorf with a built-in sink, glass-front cabinets, grey cabinets, wood worktops, grey splashback, wood splashback, black appliances, ceramic flooring, a breakfast bar, brown floors, grey worktops and a wallpapered ceiling.
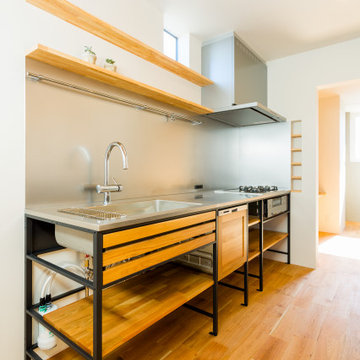
Design ideas for a contemporary single-wall open plan kitchen in Other with an integrated sink, open cabinets, grey cabinets, stainless steel worktops, wood splashback, medium hardwood flooring, no island and a wallpapered ceiling.
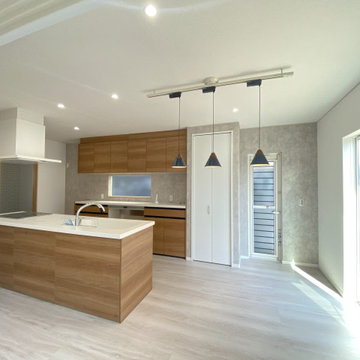
キッチン
Modern single-wall open plan kitchen in Other with brown splashback, wood splashback, an island, white floors, white worktops and a wallpapered ceiling.
Modern single-wall open plan kitchen in Other with brown splashback, wood splashback, an island, white floors, white worktops and a wallpapered ceiling.
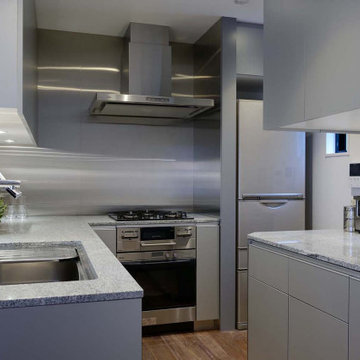
造り付けのキッチンでL型+アイランドの構成です。色彩はグレーとステンレスでシックにまとめています。
This is an example of a small modern l-shaped open plan kitchen in Other with a single-bowl sink, flat-panel cabinets, grey cabinets, granite worktops, grey splashback, wood splashback, stainless steel appliances, plywood flooring, an island, brown floors, grey worktops and a wallpapered ceiling.
This is an example of a small modern l-shaped open plan kitchen in Other with a single-bowl sink, flat-panel cabinets, grey cabinets, granite worktops, grey splashback, wood splashback, stainless steel appliances, plywood flooring, an island, brown floors, grey worktops and a wallpapered ceiling.
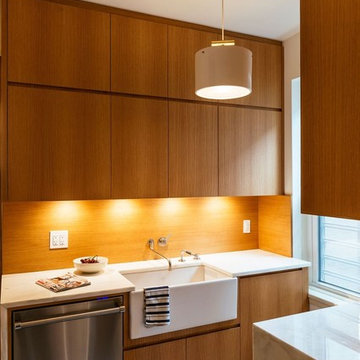
The kitchen — the literal and figurative — epicenter of the space was clad in stained oak custom cabinetry and a white veined marble. We sourced encaustic tile for both bathrooms and kitchen floors to channel the aforementioned Mediterranean-inspired aesthetic that exudes both modernism and tradition.
Kitchen with Wood Splashback and a Wallpapered Ceiling Ideas and Designs
1