Kitchen with Wood Splashback and a Wood Ceiling Ideas and Designs
Refine by:
Budget
Sort by:Popular Today
1 - 20 of 136 photos

Inspiration for a rustic u-shaped kitchen in Other with a submerged sink, shaker cabinets, medium wood cabinets, beige splashback, wood splashback, concrete flooring, an island, grey floors, grey worktops, a vaulted ceiling and a wood ceiling.

Inspiration for a medium sized scandi l-shaped open plan kitchen in Berlin with a built-in sink, green cabinets, wood worktops, wood splashback, black appliances, cement flooring, grey floors, a wood ceiling, flat-panel cabinets and no island.
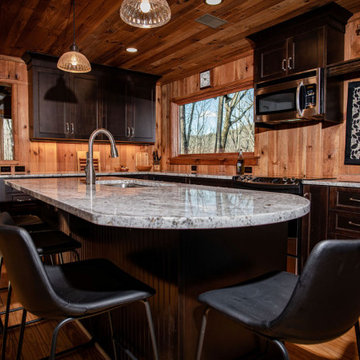
Inspiration for a medium sized rustic l-shaped kitchen/diner in Other with a submerged sink, flat-panel cabinets, dark wood cabinets, granite worktops, wood splashback, stainless steel appliances, medium hardwood flooring, an island, white worktops and a wood ceiling.

This modern kitchen exudes a refreshing ambiance, enhanced by the presence of large glass windows that usher in ample natural light. The design is characterized by a contemporary vibe, and a prominent island with a stylish splashback becomes a focal point, adding both functionality and aesthetic appeal to the space. The combination of modern elements, the abundance of natural light, and the well-defined island contribute to the overall inviting atmosphere of this kitchen.
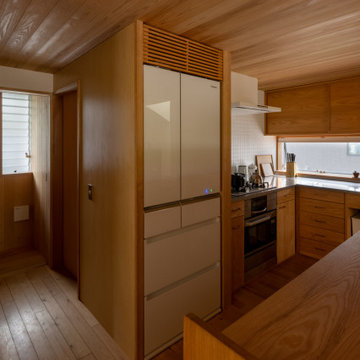
This is an example of a medium sized l-shaped open plan kitchen in Other with an integrated sink, stainless steel worktops, wood splashback, stainless steel appliances, painted wood flooring, an island and a wood ceiling.

Photo of a large rustic l-shaped open plan kitchen in Other with a double-bowl sink, flat-panel cabinets, light wood cabinets, granite worktops, wood splashback, integrated appliances, medium hardwood flooring, an island, brown floors, blue worktops and a wood ceiling.

Large rustic l-shaped kitchen in Toronto with a submerged sink, flat-panel cabinets, white cabinets, medium hardwood flooring, an island, brown floors, wood splashback, stainless steel appliances, white worktops and a wood ceiling.
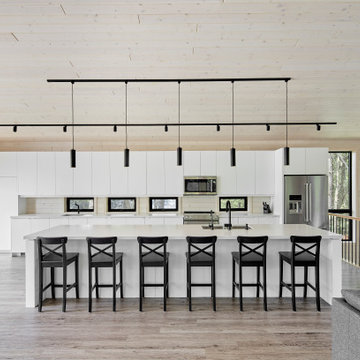
Large rustic galley kitchen in Toronto with a submerged sink, flat-panel cabinets, white cabinets, white splashback, wood splashback, stainless steel appliances, an island, white worktops, a wood ceiling, medium hardwood flooring and brown floors.

Pantry with cherry open shelving, soapstone countertop and teal window casing and ceiling.
Photo of a medium sized traditional l-shaped kitchen pantry in Minneapolis with a belfast sink, beaded cabinets, medium wood cabinets, soapstone worktops, yellow splashback, wood splashback, stainless steel appliances, medium hardwood flooring, brown floors, black worktops and a wood ceiling.
Photo of a medium sized traditional l-shaped kitchen pantry in Minneapolis with a belfast sink, beaded cabinets, medium wood cabinets, soapstone worktops, yellow splashback, wood splashback, stainless steel appliances, medium hardwood flooring, brown floors, black worktops and a wood ceiling.

The kitchen is the anchor of the house and epitomizes the relationship between house and owner with details such as kauri timber drawers and tiles from their former restaurant.
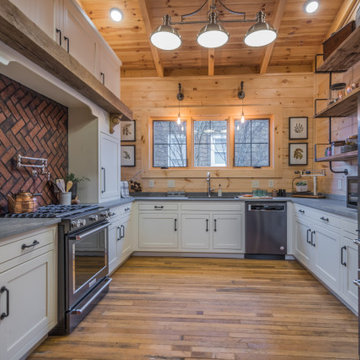
Rustic u-shaped kitchen in Atlanta with a submerged sink, shaker cabinets, grey cabinets, brown splashback, wood splashback, stainless steel appliances, medium hardwood flooring, no island, brown floors, grey worktops, exposed beams, a vaulted ceiling and a wood ceiling.

Extraordinary Pass-A-Grille Beach Cottage! This was the original Pass-A-Grill Schoolhouse from 1912-1915! This cottage has been completely renovated from the floor up, and the 2nd story was added. It is on the historical register. Flooring for the first level common area is Antique River-Recovered® Heart Pine Vertical, Select, and Character. Goodwin's Antique River-Recovered® Heart Pine was used for the stair treads and trim.

薪ストーブはクッキングストーブなので、キッチンの横に設置。
Small world-inspired galley kitchen/diner in Other with a built-in sink, open cabinets, light wood cabinets, wood worktops, wood splashback, stainless steel appliances, concrete flooring, no island, grey floors, beige worktops and a wood ceiling.
Small world-inspired galley kitchen/diner in Other with a built-in sink, open cabinets, light wood cabinets, wood worktops, wood splashback, stainless steel appliances, concrete flooring, no island, grey floors, beige worktops and a wood ceiling.
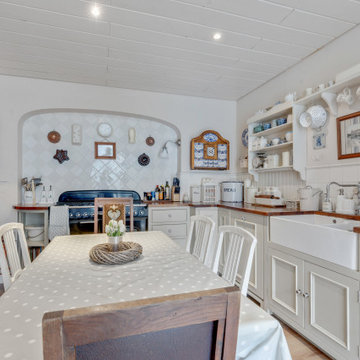
Landhausküche, Rangecooker, Butler‘s Sink, handgefertigte Fliesen, Nut und Feder, Paneele
Inspiration for a medium sized farmhouse l-shaped enclosed kitchen in Essen with a double-bowl sink, raised-panel cabinets, beige cabinets, wood worktops, beige splashback, wood splashback, stainless steel appliances, vinyl flooring, no island, brown floors, brown worktops and a wood ceiling.
Inspiration for a medium sized farmhouse l-shaped enclosed kitchen in Essen with a double-bowl sink, raised-panel cabinets, beige cabinets, wood worktops, beige splashback, wood splashback, stainless steel appliances, vinyl flooring, no island, brown floors, brown worktops and a wood ceiling.
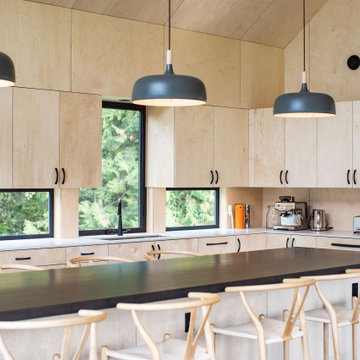
The Scandinavian modern interior design emphasizes mulit-use living space. The kitchen island doubles as the dining table; minimalism and functionality. The unique approach to window placement at counter level below the cabinets maximizes the natural light and incorporates the gorgeous outdoor landscape into the kitchen design.
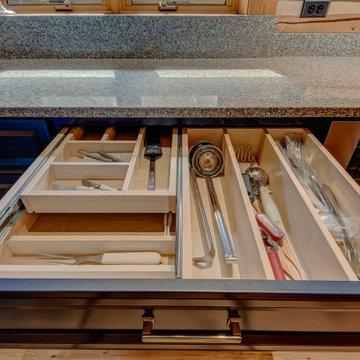
Custom designed drawer organization system rests under this gorgeous Imperial Grey Radianz quarts countertop.
Inspiration for a classic galley kitchen/diner in Chicago with shaker cabinets, blue cabinets, quartz worktops, wood splashback, stainless steel appliances, medium hardwood flooring, an island, grey worktops, a wood ceiling and a submerged sink.
Inspiration for a classic galley kitchen/diner in Chicago with shaker cabinets, blue cabinets, quartz worktops, wood splashback, stainless steel appliances, medium hardwood flooring, an island, grey worktops, a wood ceiling and a submerged sink.
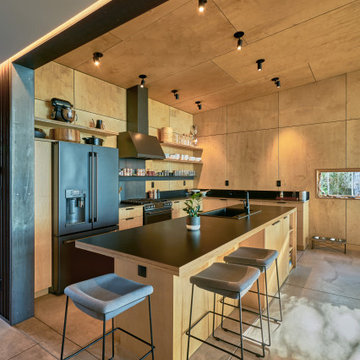
Photography by Kes Efstathiou
Photo of a rustic l-shaped open plan kitchen in Seattle with light wood cabinets, wood splashback, black appliances, concrete flooring, an island, black worktops and a wood ceiling.
Photo of a rustic l-shaped open plan kitchen in Seattle with light wood cabinets, wood splashback, black appliances, concrete flooring, an island, black worktops and a wood ceiling.
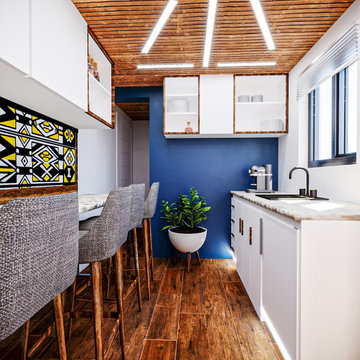
Office Kitchenette Renovation Design for Hobbs
Small modern u-shaped enclosed kitchen in Other with a double-bowl sink, open cabinets, white cabinets, marble worktops, multi-coloured splashback, wood splashback, black appliances, vinyl flooring, no island, brown floors, beige worktops and a wood ceiling.
Small modern u-shaped enclosed kitchen in Other with a double-bowl sink, open cabinets, white cabinets, marble worktops, multi-coloured splashback, wood splashback, black appliances, vinyl flooring, no island, brown floors, beige worktops and a wood ceiling.
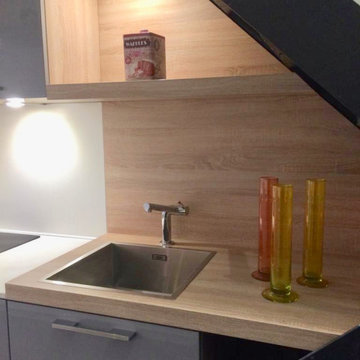
COCINA ALEMANA DE EXPOSICION AL 50%
Design ideas for a small modern single-wall open plan kitchen in Other with a single-bowl sink, open cabinets, grey cabinets, laminate countertops, white splashback, wood splashback, stainless steel appliances, laminate floors, no island, black floors, white worktops and a wood ceiling.
Design ideas for a small modern single-wall open plan kitchen in Other with a single-bowl sink, open cabinets, grey cabinets, laminate countertops, white splashback, wood splashback, stainless steel appliances, laminate floors, no island, black floors, white worktops and a wood ceiling.
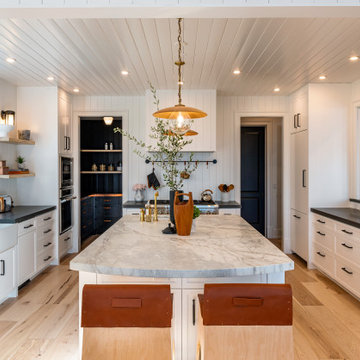
Malibu, California traditional coastal home.
Architecture by Burdge Architects.
Recently reimagined by Saffron Case Homes.
Design ideas for a large coastal kitchen/diner in Los Angeles with a belfast sink, recessed-panel cabinets, white cabinets, concrete worktops, white splashback, wood splashback, integrated appliances, light hardwood flooring, an island, brown floors, grey worktops and a wood ceiling.
Design ideas for a large coastal kitchen/diner in Los Angeles with a belfast sink, recessed-panel cabinets, white cabinets, concrete worktops, white splashback, wood splashback, integrated appliances, light hardwood flooring, an island, brown floors, grey worktops and a wood ceiling.
Kitchen with Wood Splashback and a Wood Ceiling Ideas and Designs
1