Kitchen with Wood Splashback and Green Worktops Ideas and Designs
Refine by:
Budget
Sort by:Popular Today
1 - 20 of 20 photos
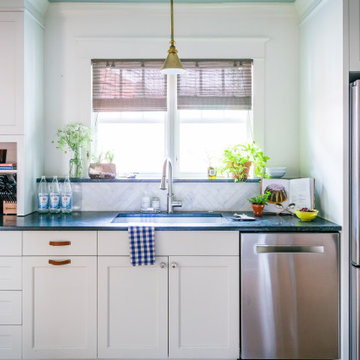
Compact Craftsman kitchen
Small traditional galley kitchen in Raleigh with a built-in sink, open cabinets, granite worktops, white splashback, wood splashback, stainless steel appliances, light hardwood flooring, an island, brown floors and green worktops.
Small traditional galley kitchen in Raleigh with a built-in sink, open cabinets, granite worktops, white splashback, wood splashback, stainless steel appliances, light hardwood flooring, an island, brown floors and green worktops.

Cabana Cottage- Florida Cracker inspired kitchenette and bath house, separated by a dog-trot
Photo of a small farmhouse single-wall kitchen in Tampa with a belfast sink, beaded cabinets, medium wood cabinets, soapstone worktops, brown splashback, wood splashback, light hardwood flooring, no island, green worktops and a vaulted ceiling.
Photo of a small farmhouse single-wall kitchen in Tampa with a belfast sink, beaded cabinets, medium wood cabinets, soapstone worktops, brown splashback, wood splashback, light hardwood flooring, no island, green worktops and a vaulted ceiling.

The total re design & interior layout of this expansive lakeside luxury mansion home by Llama Group and Janey Butler Interiors. Stylish B3 Bulthaup Kitchen with large pantry and hidden Bulthaup Home bar.. With stunning Janey Butler Interiors furniture design and style throughout. Lake View House can be viewed on the projects page of the Llama Group Website.
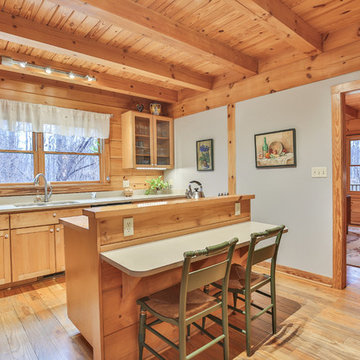
Design ideas for a rustic enclosed kitchen in Raleigh with a double-bowl sink, shaker cabinets, medium wood cabinets, medium hardwood flooring, an island, green worktops and wood splashback.
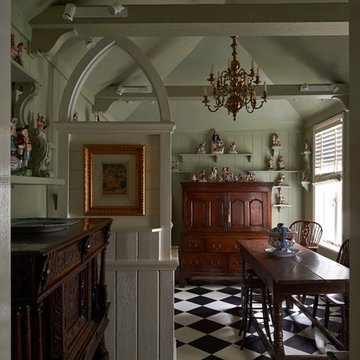
Earl Carter
Design ideas for a medium sized classic single-wall enclosed kitchen in Other with shaker cabinets, green cabinets, wood worktops, green splashback, wood splashback, ceramic flooring, no island, black floors and green worktops.
Design ideas for a medium sized classic single-wall enclosed kitchen in Other with shaker cabinets, green cabinets, wood worktops, green splashback, wood splashback, ceramic flooring, no island, black floors and green worktops.
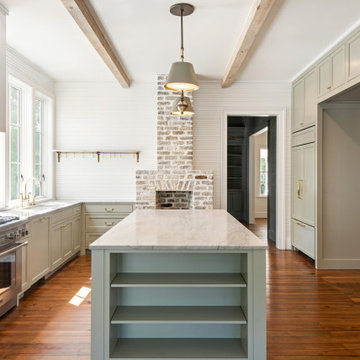
Warm and inviting kitchen featuring resurfaced antique heart pine floors, custom inset cabinetry with all panel-ready appliances, existing fireplace from the early 1920s, original horizontal beadboard walls, natural quartzite countertops and brass hardware.
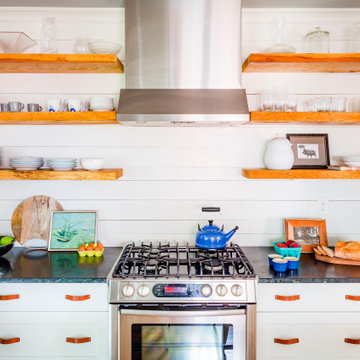
Compact Craftsman kitchen
Photo of a small traditional galley kitchen in Raleigh with open cabinets, granite worktops, white splashback, wood splashback, stainless steel appliances, light hardwood flooring, an island, brown floors and green worktops.
Photo of a small traditional galley kitchen in Raleigh with open cabinets, granite worktops, white splashback, wood splashback, stainless steel appliances, light hardwood flooring, an island, brown floors and green worktops.
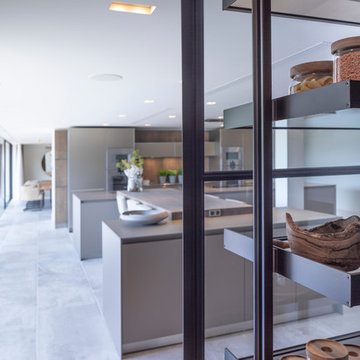
The total re design & interior layout of this expansive lakeside luxury mansion home by Llama Group and Janey Butler Interiors. Stylish B3 Bulthaup Kitchen with large pantry and hidden Bulthaup Home bar.. With stunning Janey Butler Interiors furniture design and style throughout. Lake View House can be viewed on the projects page of the Llama Group Website.
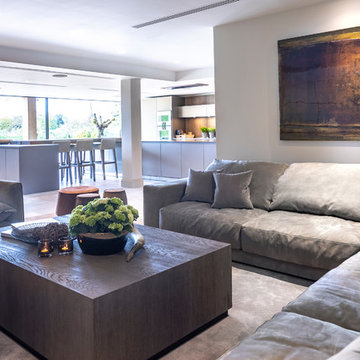
The total re design & interior layout of this expansive lakeside luxury mansion home by Llama Group and Janey Butler Interiors. Stylish B3 Bulthaup Kitchen with large pantry and hidden Bulthaup Home bar.. With stunning Janey Butler Interiors furniture design and style throughout. Lake View House can be viewed on the projects page of the Llama Group Website.
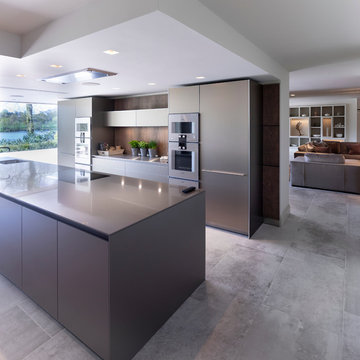
The total re design & interior layout of this expansive lakeside luxury mansion home by Llama Group and Janey Butler Interiors. With stunning B3 Bulthaup Kitchen with Large Pantry and hidden Bulthaup Home bar.. With stunning Janey Butler Interiors furniture design and style throughout. Lake View House can be viewed on the projects page of the Llama Group Website.
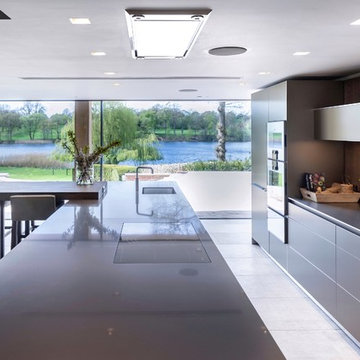
The total re design & interior layout of this expansive lakeside luxury mansion home by Llama Group and Janey Butler Interiors. Stylish B3 Bulthaup Kitchen with large pantry and hidden Bulthaup Home bar.. With stunning Janey Butler Interiors furniture design and style throughout. Lake View House can be viewed on the projects page of the Llama Group Website.
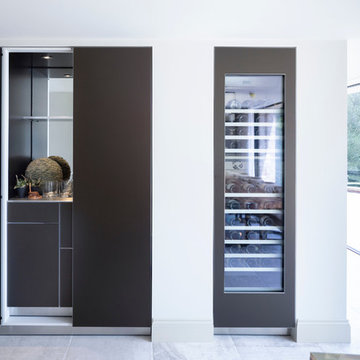
The total re design & interior layout of this expansive lakeside luxury mansion home by Llama Group and Janey Butler Interiors. Stylish B3 Bulthaup Kitchen with large pantry and hidden Bulthaup Home bar.. With stunning Janey Butler Interiors furniture design and style throughout. Lake View House can be viewed on the projects page of the Llama Group Website.
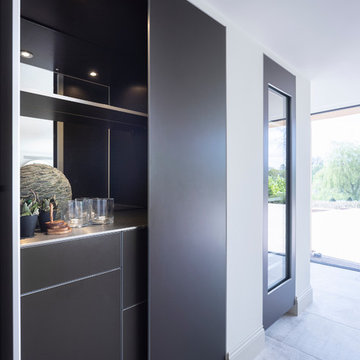
The total re design & interior layout of this expansive lakeside luxury mansion home by Llama Group and Janey Butler Interiors. Stylish B3 Bulthaup Kitchen with large pantry and hidden Bulthaup Home bar.. With stunning Janey Butler Interiors furniture design and style throughout. Lake View House can be viewed on the projects page of the Llama Group Website.
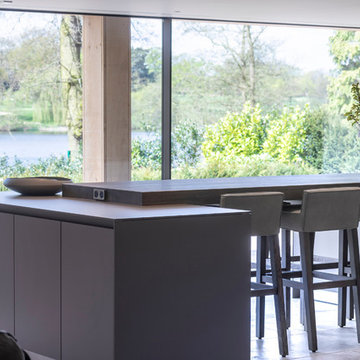
The total re design & interior layout of this expansive lakeside luxury mansion home by Llama Group and Janey Butler Interiors. Stylish B3 Bulthaup Kitchen with large pantry and hidden Bulthaup Home bar.. With stunning Janey Butler Interiors furniture design and style throughout. Lake View House can be viewed on the projects page of the Llama Group Website.
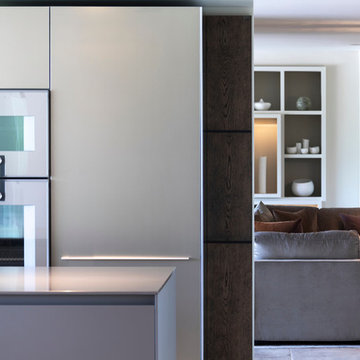
The total re design & interior layout of this expansive lakeside luxury mansion home by Llama Group and Janey Butler Interiors. Stylish B3 Bulthaup Kitchen with large pantry and hidden Bulthaup Home bar.. With stunning Janey Butler Interiors furniture design and style throughout. Lake View House can be viewed on the projects page of the Llama Group Website.
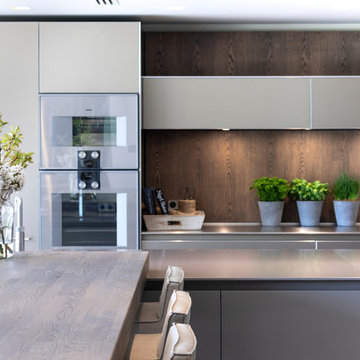
The total re design & interior layout of this expansive lakeside luxury mansion home by Llama Group and Janey Butler Interiors. Stylish B3 Bulthaup Kitchen with large pantry and hidden Bulthaup Home bar.. With stunning Janey Butler Interiors furniture design and style throughout. Lake View House can be viewed on the projects page of the Llama Group Website.
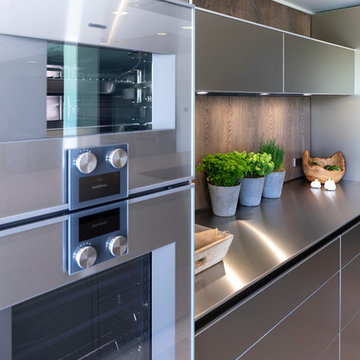
The total re design & interior layout of this expansive lakeside luxury mansion home by Llama Group and Janey Butler Interiors. Stylish B3 Bulthaup Kitchen with large pantry and hidden Bulthaup Home bar.. With stunning Janey Butler Interiors furniture design and style throughout. Lake View House can be viewed on the projects page of the Llama Group Website.
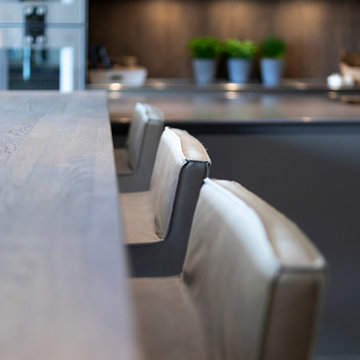
The total re design & interior layout of this expansive lakeside luxury mansion home by Llama Group and Janey Butler Interiors. Stylish B3 Bulthaup Kitchen with large pantry and hidden Bulthaup Home bar.. With stunning Janey Butler Interiors furniture design and style throughout. Lake View House can be viewed on the projects page of the Llama Group Website.
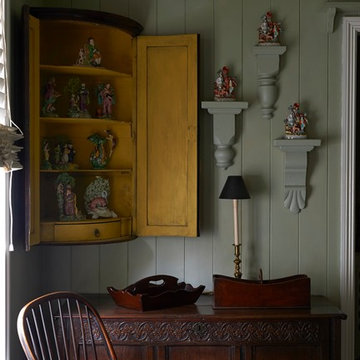
Earl Carter
Inspiration for a medium sized traditional single-wall enclosed kitchen in Other with shaker cabinets, green cabinets, wood worktops, green splashback, wood splashback, no island, black floors and green worktops.
Inspiration for a medium sized traditional single-wall enclosed kitchen in Other with shaker cabinets, green cabinets, wood worktops, green splashback, wood splashback, no island, black floors and green worktops.
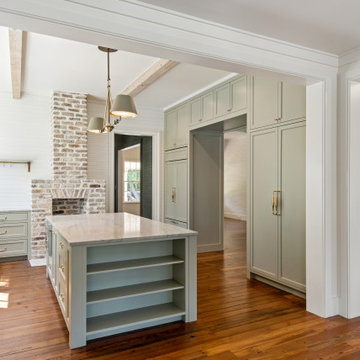
Warm and inviting kitchen featuring resurfaced antique heart pine floors, custom inset cabinetry with all panel-ready appliances, existing fireplace from the early 1920s, original horizontal beadboard walls, natural quartzite countertops and brass hardware.
Kitchen with Wood Splashback and Green Worktops Ideas and Designs
1