Kitchen with Wood Splashback and Multicoloured Worktops Ideas and Designs
Sort by:Popular Today
1 - 20 of 209 photos

With a striking, bold design that's both sleek and warm, this modern rustic black kitchen is a beautiful example of the best of both worlds.
When our client from Wendover approached us to re-design their kitchen, they wanted something sleek and sophisticated but also comfortable and warm. We knew just what to do — design and build a contemporary yet cosy kitchen.
This space is about clean, sleek lines. We've chosen Hacker Systemat cabinetry — sleek and sophisticated — in the colours Black and Oak. A touch of warm wood enhances the black units in the form of oak shelves and backsplash. The wooden accents also perfectly match the exposed ceiling trusses, creating a cohesive space.
This modern, inviting space opens up to the garden through glass folding doors, allowing a seamless transition between indoors and out. The area has ample lighting from the garden coming through the glass doors, while the under-cabinet lighting adds to the overall ambience.
The island is built with two types of worksurface: Dekton Laurent (a striking dark surface with gold veins) for cooking and Corian Designer White for eating. Lastly, the space is furnished with black Siemens appliances, which fit perfectly into the dark colour palette of the space.

The studio has an open plan layout with natural light filtering the space with skylights and french doors to the outside. The kitchen is open to the living area and has plenty of storage.

Design ideas for a medium sized classic u-shaped kitchen/diner in Other with a submerged sink, recessed-panel cabinets, white cabinets, white splashback, stainless steel appliances, ceramic flooring, a breakfast bar, grey floors, multicoloured worktops, wood splashback and granite worktops.
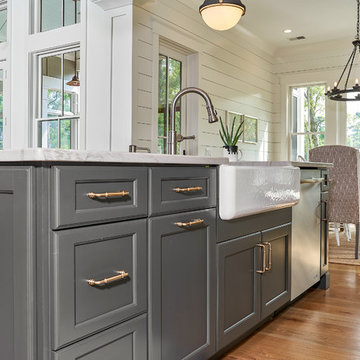
Tom Jenkins Photography
Inspiration for a medium sized beach style u-shaped kitchen/diner in Charleston with a belfast sink, shaker cabinets, beige cabinets, quartz worktops, white splashback, wood splashback, stainless steel appliances, light hardwood flooring, an island, brown floors and multicoloured worktops.
Inspiration for a medium sized beach style u-shaped kitchen/diner in Charleston with a belfast sink, shaker cabinets, beige cabinets, quartz worktops, white splashback, wood splashback, stainless steel appliances, light hardwood flooring, an island, brown floors and multicoloured worktops.

A 1950's farmhouse needed expansion, improved lighting, improved natural light, large work island, ample additional storage, upgraded appliances, room to entertain and a good mix of old and new so that it still feels like a farmhouse.
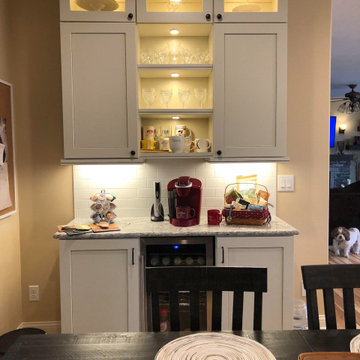
We updated this kitchen by removing a wall and creating an open floor concept! A loose, stacked stone display makes for a unique island feature. Two sliding barn doors tuck away the pantry beautifully as a custom built coffee bar shines on the opposite wall. We can update your old outdated kitchen, create an entire new space, create an open concept, or whatever you can imagine and create in your Houzz Ideabook!

Custom kitchen cabinetry.
This is an example of an expansive rustic galley kitchen/diner in Portland with a submerged sink, medium wood cabinets, brown splashback, wood splashback, integrated appliances, an island, black floors and multicoloured worktops.
This is an example of an expansive rustic galley kitchen/diner in Portland with a submerged sink, medium wood cabinets, brown splashback, wood splashback, integrated appliances, an island, black floors and multicoloured worktops.
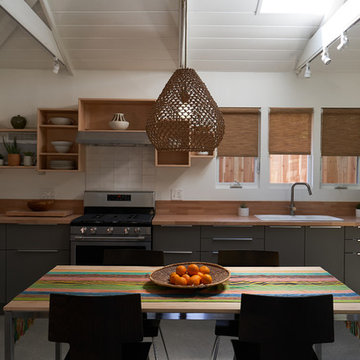
The studio has an open plan layout with natural light filtering the space with skylights and french doors to the outside. The kitchen is open to the living area and has plenty of storage. The open shelving is a playful arrangement of boxes on the wall. It also disguises the A/C unit!
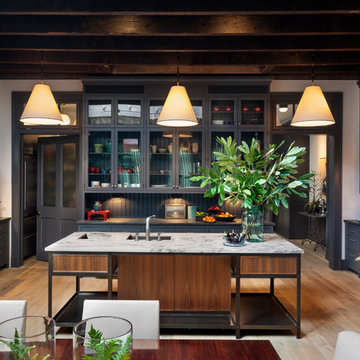
Francis Dzikowski
Large midcentury u-shaped kitchen/diner in New York with a submerged sink, glass-front cabinets, grey cabinets, marble worktops, grey splashback, wood splashback, stainless steel appliances, light hardwood flooring, an island, brown floors and multicoloured worktops.
Large midcentury u-shaped kitchen/diner in New York with a submerged sink, glass-front cabinets, grey cabinets, marble worktops, grey splashback, wood splashback, stainless steel appliances, light hardwood flooring, an island, brown floors and multicoloured worktops.
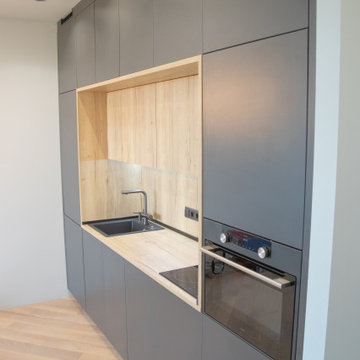
Единственный минус в том, что если вы открыли холодильник и тут же закрыли, то выполнить повторное открытие сможете не раньше, чем через 3-4 секунды. Специалисты J-UNO остались очень довольны полученным результатом. Мы всегда выступаем за инновационные решения, используем только качественные материалы и фурнитуру. Рассказываем дизайнеру и заказчику обо всех их свойствах и даем ценные рекомендации по эксплуатации изделий. Решение всегда остается за клиентом. Подводя итоги, мы хотим еще раз выразить огромную благодарность Стениной Анастасии за доверие, проявленное к нашей компании и возможность реализовать интересный проект. Мы рекомендуем ее как креативного дизайнера с утонченным вкусом и собственным оригинальным подходом к любым пожеланиям заказчика.
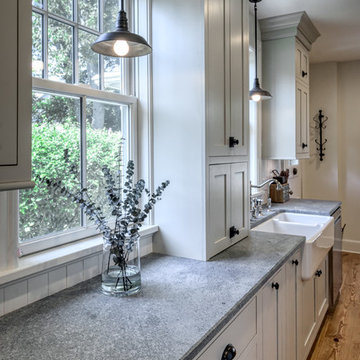
This is an example of a medium sized traditional u-shaped kitchen/diner in New York with a belfast sink, shaker cabinets, grey cabinets, soapstone worktops, white splashback, wood splashback, stainless steel appliances, medium hardwood flooring, no island, brown floors and multicoloured worktops.
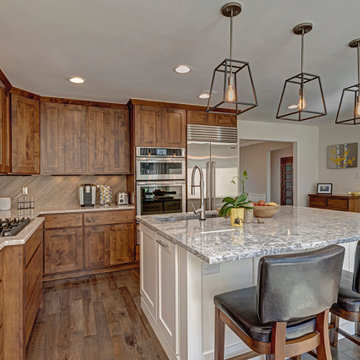
This beautiful home in Boulder, Colorado got a full two-story remodel. Their remodel included a new kitchen and dining area, living room, entry way, staircase, lofted area, bedroom, bathroom and office. Check out this client's new beautiful home
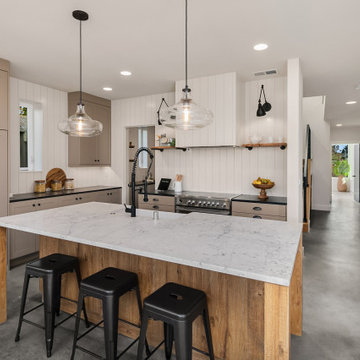
Beautifully designed farmhouse inspired kitchen with a mix of reclaimed and natural materials.
This is an example of a large rural open plan kitchen in Seattle with a belfast sink, grey cabinets, white splashback, wood splashback, concrete flooring, an island, grey floors and multicoloured worktops.
This is an example of a large rural open plan kitchen in Seattle with a belfast sink, grey cabinets, white splashback, wood splashback, concrete flooring, an island, grey floors and multicoloured worktops.
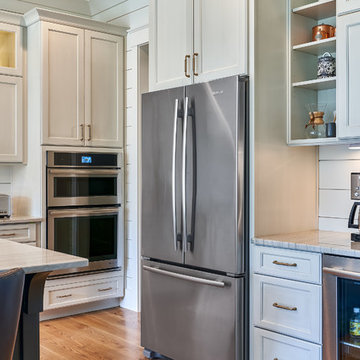
Tom Jenkins Photography
Design ideas for a medium sized beach style u-shaped kitchen/diner in Charleston with shaker cabinets, beige cabinets, quartz worktops, white splashback, wood splashback, stainless steel appliances, light hardwood flooring, an island, brown floors and multicoloured worktops.
Design ideas for a medium sized beach style u-shaped kitchen/diner in Charleston with shaker cabinets, beige cabinets, quartz worktops, white splashback, wood splashback, stainless steel appliances, light hardwood flooring, an island, brown floors and multicoloured worktops.
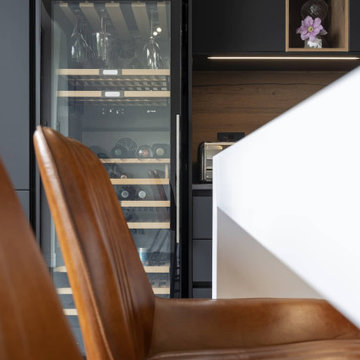
With a striking, bold design that's both sleek and warm, this modern rustic black kitchen is a beautiful example of the best of both worlds.
When our client from Wendover approached us to re-design their kitchen, they wanted something sleek and sophisticated but also comfortable and warm. We knew just what to do — design and build a contemporary yet cosy kitchen.
This space is about clean, sleek lines. We've chosen Hacker Systemat cabinetry — sleek and sophisticated — in the colours Black and Oak. A touch of warm wood enhances the black units in the form of oak shelves and backsplash. The wooden accents also perfectly match the exposed ceiling trusses, creating a cohesive space.
This modern, inviting space opens up to the garden through glass folding doors, allowing a seamless transition between indoors and out. The area has ample lighting from the garden coming through the glass doors, while the under-cabinet lighting adds to the overall ambience.
The island is built with two types of worksurface: Dekton Laurent (a striking dark surface with gold veins) for cooking and Corian Designer White for eating. Lastly, the space is furnished with black Siemens appliances, which fit perfectly into the dark colour palette of the space.
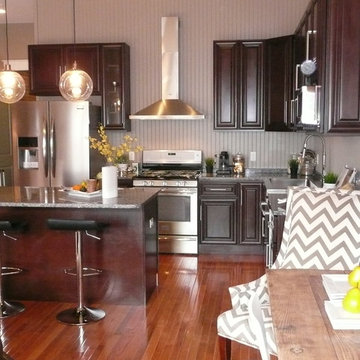
These contemporary condos were tight on space with a lot of angles that needed to be staged to define the space. Photos & Staging by: Betsy Konaxis, BK Classic Collection Home Stagers
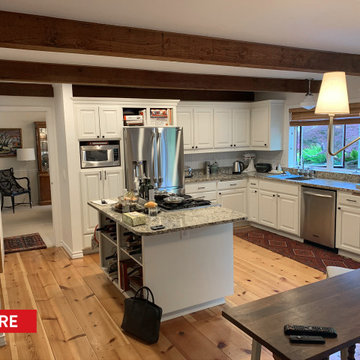
The existing kitchen in this Lake Oswego, Ore. home was large, but the space was poorly planned. The aspects of the working triangle were cramped into a small area, crating poor work flow and an uninviting appeal for guests. The cooktop was located in too small of an island and located too close to the refrigerator.
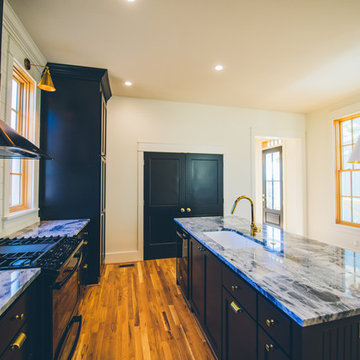
Custom home and accessory dwelling unit by Flintlock Architecture & Landscape.
Traditional galley kitchen/diner in Other with a submerged sink, black cabinets, marble worktops, white splashback, wood splashback, black appliances, medium hardwood flooring, an island and multicoloured worktops.
Traditional galley kitchen/diner in Other with a submerged sink, black cabinets, marble worktops, white splashback, wood splashback, black appliances, medium hardwood flooring, an island and multicoloured worktops.
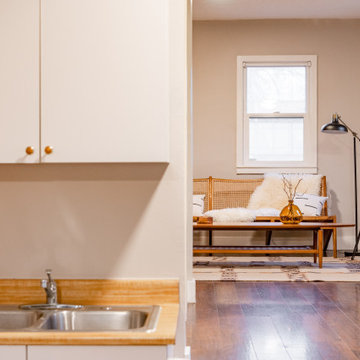
Photo of a small l-shaped kitchen/diner in Salt Lake City with a double-bowl sink, flat-panel cabinets, white cabinets, multi-coloured splashback, wood splashback, no island, multi-coloured floors and multicoloured worktops.
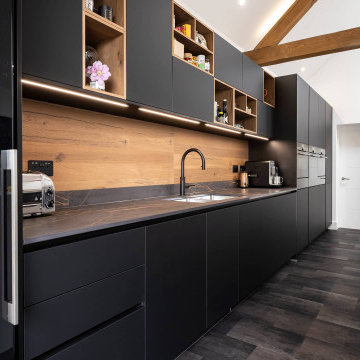
With a striking, bold design that's both sleek and warm, this modern rustic black kitchen is a beautiful example of the best of both worlds.
When our client from Wendover approached us to re-design their kitchen, they wanted something sleek and sophisticated but also comfortable and warm. We knew just what to do — design and build a contemporary yet cosy kitchen.
This space is about clean, sleek lines. We've chosen Hacker Systemat cabinetry — sleek and sophisticated — in the colours Black and Oak. A touch of warm wood enhances the black units in the form of oak shelves and backsplash. The wooden accents also perfectly match the exposed ceiling trusses, creating a cohesive space.
This modern, inviting space opens up to the garden through glass folding doors, allowing a seamless transition between indoors and out. The area has ample lighting from the garden coming through the glass doors, while the under-cabinet lighting adds to the overall ambience.
The island is built with two types of worksurface: Dekton Laurent (a striking dark surface with gold veins) for cooking and Corian Designer White for eating. Lastly, the space is furnished with black Siemens appliances, which fit perfectly into the dark colour palette of the space.
Kitchen with Wood Splashback and Multicoloured Worktops Ideas and Designs
1