Kitchen with Wood Splashback and Stainless Steel Appliances Ideas and Designs
Refine by:
Budget
Sort by:Popular Today
1 - 20 of 5,357 photos
Item 1 of 3

Casey Dunn Photography
Design ideas for a large nautical u-shaped kitchen in Houston with an island, white cabinets, marble worktops, stainless steel appliances, light hardwood flooring, open cabinets, a belfast sink, white splashback and wood splashback.
Design ideas for a large nautical u-shaped kitchen in Houston with an island, white cabinets, marble worktops, stainless steel appliances, light hardwood flooring, open cabinets, a belfast sink, white splashback and wood splashback.

Updated kitchen with custom green cabinetry, black countertops, custom hood vent for 36" Wolf range with designer tile and stained wood tongue and groove backsplash.

Caleb Vandermeer Photography
Photo of a large rural galley open plan kitchen in Portland with a belfast sink, shaker cabinets, blue cabinets, engineered stone countertops, white splashback, wood splashback, stainless steel appliances, vinyl flooring, an island and brown floors.
Photo of a large rural galley open plan kitchen in Portland with a belfast sink, shaker cabinets, blue cabinets, engineered stone countertops, white splashback, wood splashback, stainless steel appliances, vinyl flooring, an island and brown floors.

Victor Grandgeorges
Large farmhouse l-shaped kitchen/diner in Paris with a submerged sink, beaded cabinets, blue cabinets, wood worktops, brown splashback, wood splashback, stainless steel appliances, ceramic flooring, an island and white floors.
Large farmhouse l-shaped kitchen/diner in Paris with a submerged sink, beaded cabinets, blue cabinets, wood worktops, brown splashback, wood splashback, stainless steel appliances, ceramic flooring, an island and white floors.

Jenn Baker
Design ideas for a large industrial l-shaped open plan kitchen in Dallas with a submerged sink, flat-panel cabinets, light wood cabinets, marble worktops, white splashback, wood splashback, stainless steel appliances, concrete flooring and an island.
Design ideas for a large industrial l-shaped open plan kitchen in Dallas with a submerged sink, flat-panel cabinets, light wood cabinets, marble worktops, white splashback, wood splashback, stainless steel appliances, concrete flooring and an island.

Photo of a medium sized scandi galley open plan kitchen in Milan with a submerged sink, flat-panel cabinets, white cabinets, composite countertops, wood splashback, stainless steel appliances, light hardwood flooring, an island and white worktops.

Les propriétaires ont fait l’acquisition de ce bien pour loger leur fille, jeune étudiante en Médecine. Dans cet appartement de 32m², les murs et les sols n’étaient pas droits, l’immeuble d’en face obstruait la lumière et l’agencement global du logement laissait à désirer. Il a donc été nécessaire de tout remettre à niveau, de repenser complètement les volumes et d’optimiser au maximum les espaces tout en apportant luminosité et modernité, pour lui permettre s’y sentir bien pour recevoir sa famille et ses amis et de travailler en toute sérénité.
Dès l’entrée, le regard est instantanément attiré par les superbes menuiseries courbées qui habillent la pièce à vivre. La peinture « Vert Galane » des murs de l’entrée font écho au « Vert Palatino » des niches de la bibliothèque.
Dans le renfoncement gauche de cette petite entrée feutrée, se trouve une salle d’eau compacte pensée dans un esprit fonctionnel et coloré. On aime son atmosphère provençale apportée par le carrelage et la faïence effet zellige, couleur terre cuite.
Le séjour épuré et légèrement coloré a été optimisé pour accueillir famille et amis. Les bibliothèques encastrées et courbées ont été réalisées sur mesure par notre menuisier et permettent d’ajouter du rangement tout en apportant une touche graphique et résolument chaleureuse. Notre architecte a également opté pour une cuisine IKEA linéaire et fonctionnelle, pour gagner en surface. Le plan de travail en bouleau, pensé tel une niche a lui aussi été réalisé sur mesure et fait écho au mobilier de la pièce de vie.
Enfin dans la chambre à coucher, l’impressionnant travail de menuiseries se poursuit. L’agencement de l’espace a été pensé dans les moindres détails : tête de lit, dressing, niches avec étagères et même coin bureau ; tout y est !

Design ideas for a large modern grey and black open plan kitchen in Valencia with a submerged sink, flat-panel cabinets, black cabinets, marble worktops, black splashback, wood splashback, stainless steel appliances, porcelain flooring, an island, grey floors and white worktops.

In the remodeled kitchen, the homeowners asked for an "unfitted" or somewhat eclectic and casual New England style. To improve the layout of the space, Neil Kelly Designer Robert Barham completely re-imagined the orientation, moving the refrigerator to a new wall and moving the range from the island to a wall. He also moved the doorway from the living room to a new location to improve the overall flow. Everything in this kitchen was replaced except for the newer appliances and the beautiful exposed wood beams in the ceiling. Highlights of the design include stunning hardwood flooring, a craftsman style island, the custom black range hood, and vintage brass cabinet pulls sourced by the homeowners.
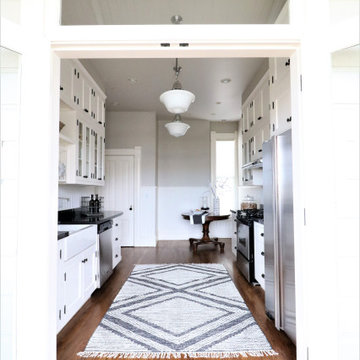
Design ideas for a victorian galley kitchen in San Francisco with recessed-panel cabinets, white cabinets, granite worktops, white splashback, wood splashback, stainless steel appliances, medium hardwood flooring, brown floors and black worktops.
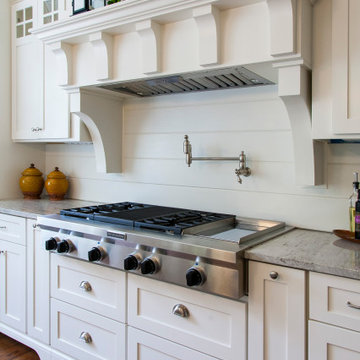
This was a new construction kitchen. The family wanted white cabinets with a bit of a farmhouse feel.
Large farmhouse u-shaped enclosed kitchen in Other with a belfast sink, shaker cabinets, white cabinets, quartz worktops, white splashback, wood splashback, stainless steel appliances, an island, brown floors, grey worktops and dark hardwood flooring.
Large farmhouse u-shaped enclosed kitchen in Other with a belfast sink, shaker cabinets, white cabinets, quartz worktops, white splashback, wood splashback, stainless steel appliances, an island, brown floors, grey worktops and dark hardwood flooring.

Converted from an existing Tuff Shed garage, the Beech Haus ADU welcomes short stay guests in the heart of the bustling Williams Corridor neighborhood.
Natural light dominates this self-contained unit, with windows on all sides, yet maintains privacy from the primary unit. Double pocket doors between the Living and Bedroom areas offer spatial flexibility to accommodate a variety of guests and preferences. And the open vaulted ceiling makes the space feel airy and interconnected, with a playful nod to its origin as a truss-framed garage.
A play on the words Beach House, we approached this space as if it were a cottage on the coast. Durable and functional, with simplicity of form, this home away from home is cozied with curated treasures and accents. We like to personify it as a vacationer: breezy, lively, and carefree.
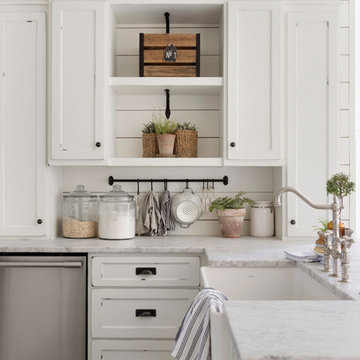
This is an example of a medium sized rural u-shaped kitchen/diner in Minneapolis with a belfast sink, white cabinets, white splashback, wood splashback, an island, white worktops, recessed-panel cabinets and stainless steel appliances.

Smooth Concrete counter tops with pendant lighting.
Photographer: Rob Karosis
Design ideas for a large country kitchen in New York with a single-bowl sink, shaker cabinets, grey cabinets, concrete worktops, white splashback, wood splashback, stainless steel appliances, dark hardwood flooring, an island, brown floors and black worktops.
Design ideas for a large country kitchen in New York with a single-bowl sink, shaker cabinets, grey cabinets, concrete worktops, white splashback, wood splashback, stainless steel appliances, dark hardwood flooring, an island, brown floors and black worktops.
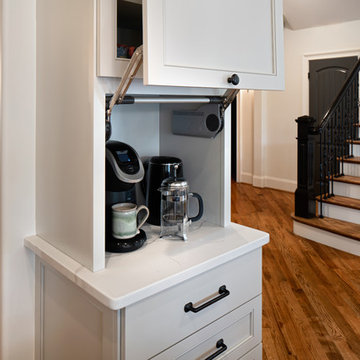
This cabinet was custom designed to fit the Keurig and coffee supplies. The lift up door provides easy access without blocking the pathway. Mugs are stored behind glass doors above, and accessories are stored in the shallow drawers below. The bottomless cabinet and non-porous quartz counters makes clean-up a breeze.
© Deborah Scannell Photography

Vista verso la cucina. Sulla sinistra si vede la parete semitrasparente in policarbonato e rovere.
Small scandi single-wall open plan kitchen in Milan with a built-in sink, flat-panel cabinets, white cabinets, wood worktops, green splashback, wood splashback, stainless steel appliances, light hardwood flooring, brown floors and brown worktops.
Small scandi single-wall open plan kitchen in Milan with a built-in sink, flat-panel cabinets, white cabinets, wood worktops, green splashback, wood splashback, stainless steel appliances, light hardwood flooring, brown floors and brown worktops.

Design ideas for a medium sized rural l-shaped kitchen/diner in Atlanta with a belfast sink, shaker cabinets, grey cabinets, granite worktops, stainless steel appliances, brick flooring, an island, red floors, grey worktops, white splashback and wood splashback.
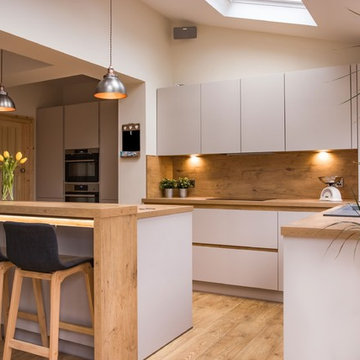
Laura Dunraven
Inspiration for a medium sized modern kitchen in Other with a single-bowl sink, flat-panel cabinets, white cabinets, wood worktops, wood splashback, stainless steel appliances, light hardwood flooring and an island.
Inspiration for a medium sized modern kitchen in Other with a single-bowl sink, flat-panel cabinets, white cabinets, wood worktops, wood splashback, stainless steel appliances, light hardwood flooring and an island.

Photos by Showcase Photography
Staging by Shelby Mischke
Design ideas for a small modern l-shaped kitchen/diner in Nashville with a built-in sink, shaker cabinets, white cabinets, wood worktops, white splashback, wood splashback, stainless steel appliances, light hardwood flooring, no island and white floors.
Design ideas for a small modern l-shaped kitchen/diner in Nashville with a built-in sink, shaker cabinets, white cabinets, wood worktops, white splashback, wood splashback, stainless steel appliances, light hardwood flooring, no island and white floors.

Caleb Vandermeer Photography
Inspiration for a large rural galley open plan kitchen in Portland with a belfast sink, shaker cabinets, blue cabinets, engineered stone countertops, white splashback, wood splashback, stainless steel appliances, vinyl flooring, an island and brown floors.
Inspiration for a large rural galley open plan kitchen in Portland with a belfast sink, shaker cabinets, blue cabinets, engineered stone countertops, white splashback, wood splashback, stainless steel appliances, vinyl flooring, an island and brown floors.
Kitchen with Wood Splashback and Stainless Steel Appliances Ideas and Designs
1