Kitchen with Wood Splashback Ideas and Designs
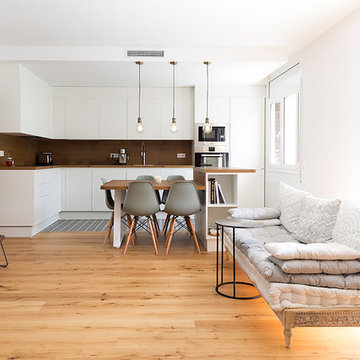
Fotografía: Valentín Hîncú
Photo of a medium sized scandi l-shaped open plan kitchen in Barcelona with a single-bowl sink, flat-panel cabinets, white cabinets, wood worktops, brown splashback, wood splashback, integrated appliances, ceramic flooring, an island, grey floors and brown worktops.
Photo of a medium sized scandi l-shaped open plan kitchen in Barcelona with a single-bowl sink, flat-panel cabinets, white cabinets, wood worktops, brown splashback, wood splashback, integrated appliances, ceramic flooring, an island, grey floors and brown worktops.
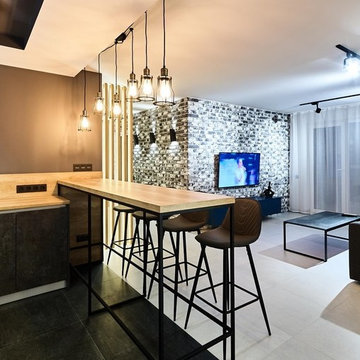
Большая барная стойка на опоре из сварной металлической конструкции, окрашенной в чёрный цвет, служит также в качестве основной обеденной зоны.
Small industrial l-shaped open plan kitchen in Moscow with a built-in sink, flat-panel cabinets, black cabinets, laminate countertops, wood splashback, coloured appliances, porcelain flooring and no island.
Small industrial l-shaped open plan kitchen in Moscow with a built-in sink, flat-panel cabinets, black cabinets, laminate countertops, wood splashback, coloured appliances, porcelain flooring and no island.
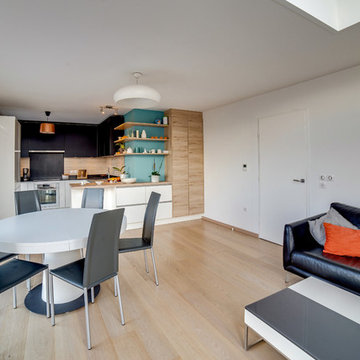
BATISTE DE IZARRA
Medium sized contemporary u-shaped open plan kitchen in Lyon with a submerged sink, flat-panel cabinets, black cabinets, granite worktops, green splashback, wood splashback, stainless steel appliances, ceramic flooring, an island, black floors and black worktops.
Medium sized contemporary u-shaped open plan kitchen in Lyon with a submerged sink, flat-panel cabinets, black cabinets, granite worktops, green splashback, wood splashback, stainless steel appliances, ceramic flooring, an island, black floors and black worktops.
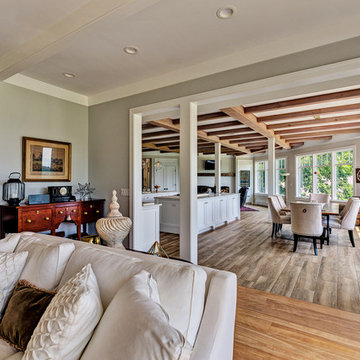
Country kitchen/diner in Burlington with a belfast sink, shaker cabinets, white cabinets, marble worktops, white splashback, wood splashback, stainless steel appliances, ceramic flooring, multiple islands, brown floors and white worktops.

photo by Susan Teare
Photo of a medium sized traditional l-shaped open plan kitchen in Burlington with green cabinets, a belfast sink, shaker cabinets, engineered stone countertops, white splashback, wood splashback, stainless steel appliances, dark hardwood flooring, no island and brown floors.
Photo of a medium sized traditional l-shaped open plan kitchen in Burlington with green cabinets, a belfast sink, shaker cabinets, engineered stone countertops, white splashback, wood splashback, stainless steel appliances, dark hardwood flooring, no island and brown floors.

Design ideas for a large contemporary galley open plan kitchen in London with flat-panel cabinets, white cabinets, wood worktops, brown splashback, wood splashback, light hardwood flooring, an island, beige floors, brown worktops and a submerged sink.
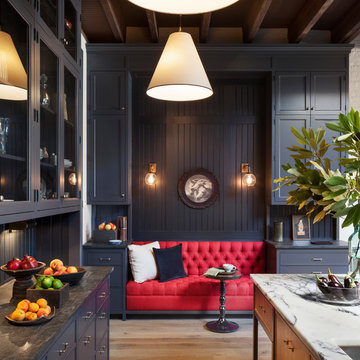
Francis Dzikowski
Inspiration for a traditional u-shaped kitchen/diner in New York with a submerged sink, glass-front cabinets, grey cabinets, marble worktops, grey splashback, wood splashback, stainless steel appliances, light hardwood flooring and an island.
Inspiration for a traditional u-shaped kitchen/diner in New York with a submerged sink, glass-front cabinets, grey cabinets, marble worktops, grey splashback, wood splashback, stainless steel appliances, light hardwood flooring and an island.
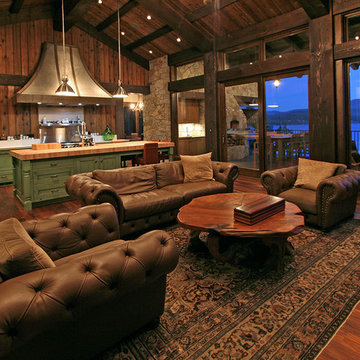
This cozy kitchen and great room are packed with details from the over-size range hood on the timbered wall and custom kitchen cabinetry to the multiple lighting options and rustic floors, giving this new home a rustic, well-lived feeling. This home on Lake Coeur d’Alene in northern Idaho was built by general contractor, Matt Fisher under Ginno Construction. Matt is now building luxury custom homes as owner and president of Shelter Associates.
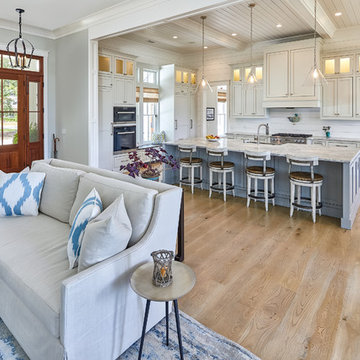
Tom Jenkins Photography
Inspiration for a large coastal kitchen in Charleston with a built-in sink, white splashback, wood splashback, stainless steel appliances, light hardwood flooring, an island, brown floors and grey worktops.
Inspiration for a large coastal kitchen in Charleston with a built-in sink, white splashback, wood splashback, stainless steel appliances, light hardwood flooring, an island, brown floors and grey worktops.
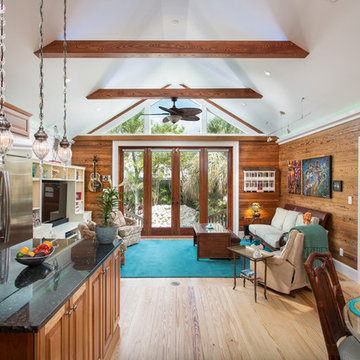
We removed the flat ceiling and lofted the entire ceiling space. We took out the standard sized doors and overhang roof and installed 8' doors. We also opened up the gable end by installing new angled gable windows. We salvaged the tongue and groove wood ceiling boards and installed them on the walls, then sanded them to reveal the beautiful Dade County Pine wood finish. We wrapped the beams with Ash and stained them to match the existing Dade County Pine walls. New lighting throughout finished the space off perfectly.
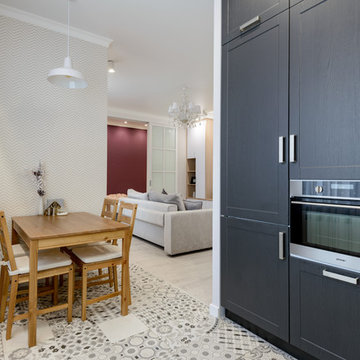
Виталий Иванов
This is an example of a small traditional l-shaped open plan kitchen in Novosibirsk with a single-bowl sink, raised-panel cabinets, grey cabinets, composite countertops, beige splashback, wood splashback, stainless steel appliances, ceramic flooring, no island, grey floors and beige worktops.
This is an example of a small traditional l-shaped open plan kitchen in Novosibirsk with a single-bowl sink, raised-panel cabinets, grey cabinets, composite countertops, beige splashback, wood splashback, stainless steel appliances, ceramic flooring, no island, grey floors and beige worktops.
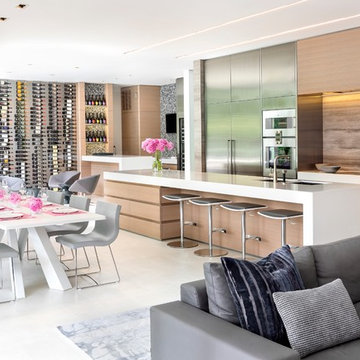
Ed White
This is an example of a large modern open plan kitchen in Vancouver with a submerged sink, flat-panel cabinets, light wood cabinets, engineered stone countertops, brown splashback, wood splashback, stainless steel appliances, an island and white floors.
This is an example of a large modern open plan kitchen in Vancouver with a submerged sink, flat-panel cabinets, light wood cabinets, engineered stone countertops, brown splashback, wood splashback, stainless steel appliances, an island and white floors.
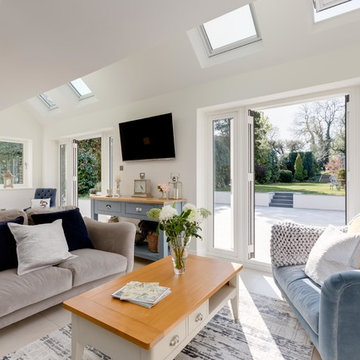
Inspiration for a large modern l-shaped open plan kitchen in West Midlands with a built-in sink, shaker cabinets, blue cabinets, quartz worktops, brown splashback, wood splashback, integrated appliances, limestone flooring, an island and white worktops.
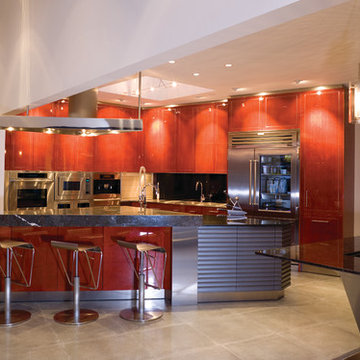
This is an example of an expansive urban l-shaped kitchen/diner in Dallas with a submerged sink, flat-panel cabinets, medium wood cabinets, granite worktops, brown splashback, wood splashback, stainless steel appliances, concrete flooring and multiple islands.
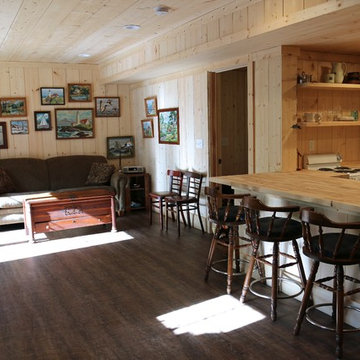
Photo of a small rustic u-shaped open plan kitchen in Grand Rapids with open cabinets, light wood cabinets, wood worktops, wood splashback, white appliances, dark hardwood flooring and an island.
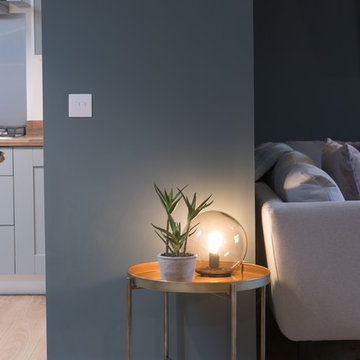
Chloe Edwardss
Photo of a medium sized contemporary u-shaped kitchen/diner in Other with a single-bowl sink, shaker cabinets, green cabinets, wood worktops, brown splashback, wood splashback, black appliances, medium hardwood flooring, no island, brown floors and brown worktops.
Photo of a medium sized contemporary u-shaped kitchen/diner in Other with a single-bowl sink, shaker cabinets, green cabinets, wood worktops, brown splashback, wood splashback, black appliances, medium hardwood flooring, no island, brown floors and brown worktops.
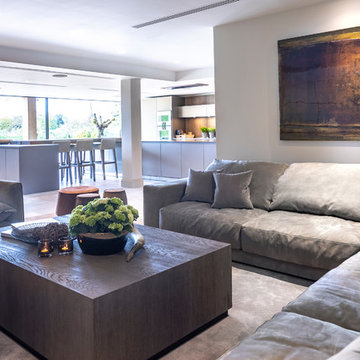
The total re design & interior layout of this expansive lakeside luxury mansion home by Llama Group and Janey Butler Interiors. Stylish B3 Bulthaup Kitchen with large pantry and hidden Bulthaup Home bar.. With stunning Janey Butler Interiors furniture design and style throughout. Lake View House can be viewed on the projects page of the Llama Group Website.
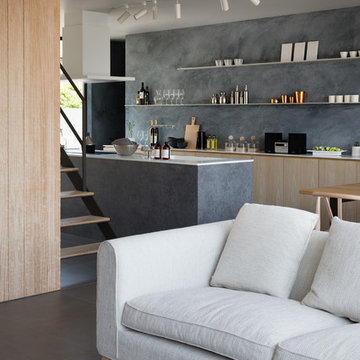
キッチン・ダイニング・リビング/Photo:Kai Nakamura
This is an example of a modern galley open plan kitchen in Other with an integrated sink, flat-panel cabinets, light wood cabinets, composite countertops, grey splashback, wood splashback, black appliances, porcelain flooring, an island, grey floors and white worktops.
This is an example of a modern galley open plan kitchen in Other with an integrated sink, flat-panel cabinets, light wood cabinets, composite countertops, grey splashback, wood splashback, black appliances, porcelain flooring, an island, grey floors and white worktops.
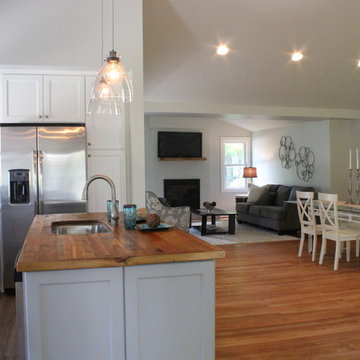
Photo of a medium sized country l-shaped open plan kitchen in Raleigh with a submerged sink, shaker cabinets, white cabinets, granite worktops, white splashback, wood splashback, stainless steel appliances, medium hardwood flooring and an island.
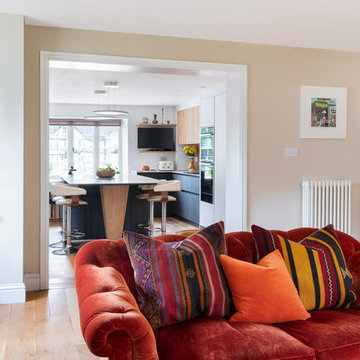
Lisa Lodwig
Photo of a medium sized modern u-shaped open plan kitchen in Gloucestershire with a built-in sink, flat-panel cabinets, composite countertops, wood splashback, black appliances, an island, beige floors and white worktops.
Photo of a medium sized modern u-shaped open plan kitchen in Gloucestershire with a built-in sink, flat-panel cabinets, composite countertops, wood splashback, black appliances, an island, beige floors and white worktops.
Kitchen with Wood Splashback Ideas and Designs
1