Kitchen with Wood Worktops and Plywood Flooring Ideas and Designs
Refine by:
Budget
Sort by:Popular Today
1 - 20 of 110 photos

It is always a pleasure to work with design-conscious clients. This is a great amalgamation of materials chosen by our clients. Rough-sawn oak veneer is matched with dark grey engineering bricks to make a unique look. The soft tones of the marble are complemented by the antique brass wall taps on the splashback
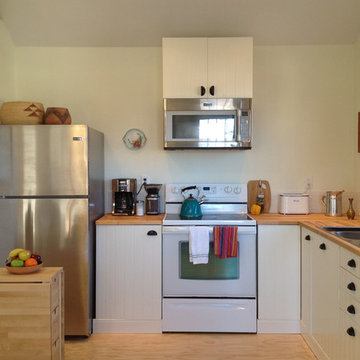
Rebecca Alexis
Small bohemian l-shaped kitchen in Denver with a double-bowl sink, beaded cabinets, white cabinets, wood worktops, white splashback, ceramic splashback, stainless steel appliances, plywood flooring and an island.
Small bohemian l-shaped kitchen in Denver with a double-bowl sink, beaded cabinets, white cabinets, wood worktops, white splashback, ceramic splashback, stainless steel appliances, plywood flooring and an island.

Design ideas for a medium sized scandi galley kitchen/diner in Tokyo with a submerged sink, open cabinets, medium wood cabinets, wood worktops, white splashback, plywood flooring, brown floors, brown worktops and a wallpapered ceiling.
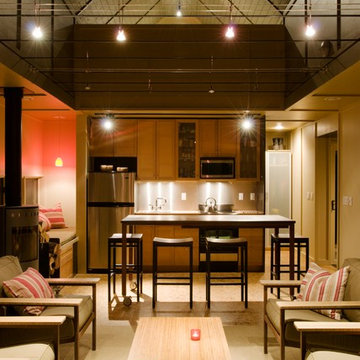
derikolsen.com
Small contemporary single-wall kitchen/diner in Other with a single-bowl sink, shaker cabinets, light wood cabinets, wood worktops, metallic splashback, metal splashback, stainless steel appliances, plywood flooring, an island and brown worktops.
Small contemporary single-wall kitchen/diner in Other with a single-bowl sink, shaker cabinets, light wood cabinets, wood worktops, metallic splashback, metal splashback, stainless steel appliances, plywood flooring, an island and brown worktops.
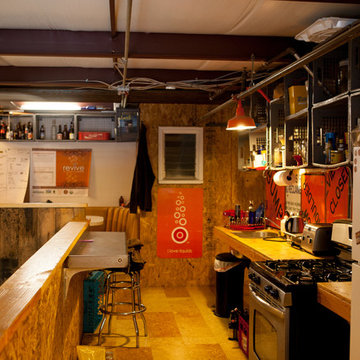
Inspiration for a small urban galley kitchen/diner in San Francisco with a submerged sink, open cabinets, light wood cabinets, wood worktops, orange splashback, metal splashback, stainless steel appliances, plywood flooring and no island.

Open Concept kitchen living room 3D Interior Modelling Ideas, Space-saving tricks to combine kitchen & living room into a functional gathering place with spacious dining area — perfect for work, rest, and play, Open concept kitchen with island, wooden flooring, beautiful pendant lights, and wooden furniture, Living room with awesome sofa, tea table, chair and attractive photo frames Developed by Architectural Visualisation Studio
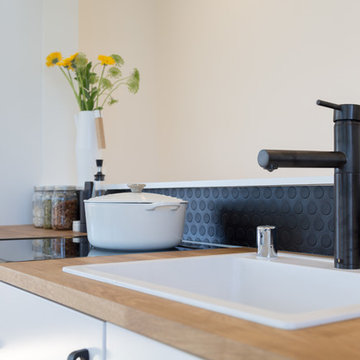
Custom kitchen light fixtures and exhaust hood, butcher block countertops, slim appliances and an integrated dishwasher give the kitchen a streamlined look.
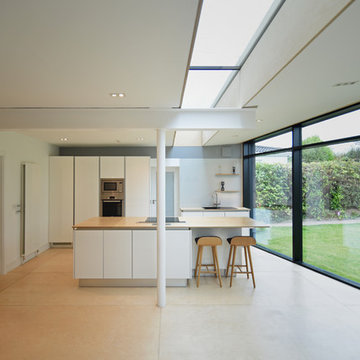
paul mcnally
Design ideas for a medium sized contemporary galley open plan kitchen in Cork with a single-bowl sink, flat-panel cabinets, white cabinets, wood worktops, white splashback, glass sheet splashback, integrated appliances, plywood flooring, an island, brown floors and brown worktops.
Design ideas for a medium sized contemporary galley open plan kitchen in Cork with a single-bowl sink, flat-panel cabinets, white cabinets, wood worktops, white splashback, glass sheet splashback, integrated appliances, plywood flooring, an island, brown floors and brown worktops.
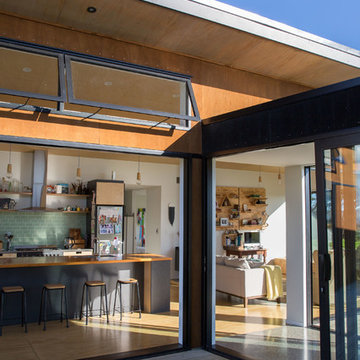
Sylvie Whinray Photography
Photo of a scandi galley open plan kitchen in Auckland with a double-bowl sink, flat-panel cabinets, light wood cabinets, wood worktops, green splashback, glass tiled splashback, stainless steel appliances, plywood flooring, an island and brown floors.
Photo of a scandi galley open plan kitchen in Auckland with a double-bowl sink, flat-panel cabinets, light wood cabinets, wood worktops, green splashback, glass tiled splashback, stainless steel appliances, plywood flooring, an island and brown floors.
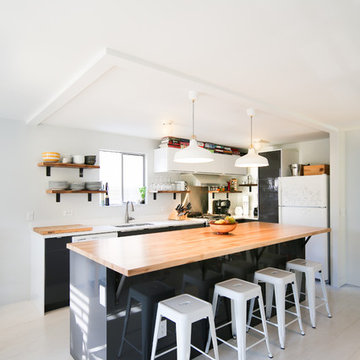
Studio Zerbey Architecture + Design
Photo of a medium sized modern l-shaped open plan kitchen in Seattle with a single-bowl sink, flat-panel cabinets, white cabinets, wood worktops, white splashback, stainless steel appliances, plywood flooring and an island.
Photo of a medium sized modern l-shaped open plan kitchen in Seattle with a single-bowl sink, flat-panel cabinets, white cabinets, wood worktops, white splashback, stainless steel appliances, plywood flooring and an island.
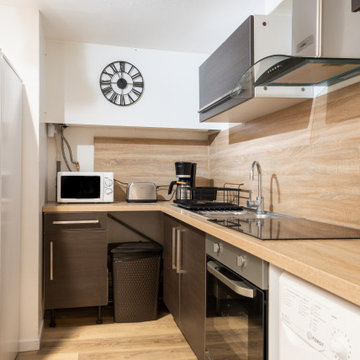
Photo of a small l-shaped kitchen/diner in Lille with a single-bowl sink, louvered cabinets, grey cabinets, wood worktops, wood splashback, stainless steel appliances, plywood flooring, multiple islands, brown floors, brown worktops and a drop ceiling.
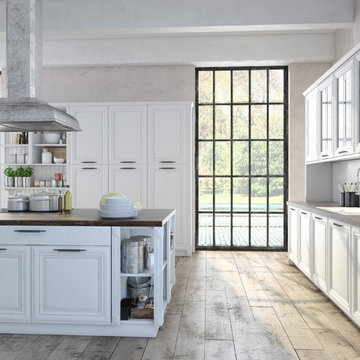
Photo of a traditional enclosed kitchen in San Francisco with a double-bowl sink, raised-panel cabinets, white cabinets, wood worktops, white splashback, wood splashback, plywood flooring, an island, beige floors and brown worktops.
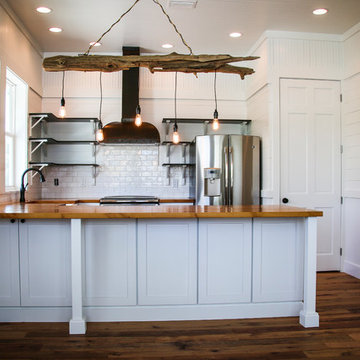
This is an example of a small industrial u-shaped open plan kitchen in Miami with a belfast sink, recessed-panel cabinets, white cabinets, wood worktops, white splashback, brick splashback, stainless steel appliances, brown worktops, plywood flooring and brown floors.

This farmhouse, with it's original foundation dating back to 1778, had a lot of charm--but with its bad carpeting, dark paint colors, and confusing layout, it was hard to see at first just how welcoming, charming, and cozy it could be.
The first focus of our renovation was creating a master bedroom suite--since there wasn't one, and one was needed for the modern family that was living here day-in and day-out.
To do this, a collection of small rooms (some of them previously without heat or electrical outlets) were combined to create a gorgeous, serene space in the eaves of the oldest part of the house, complete with master bath containing a double vanity, and spacious shower. Even though these rooms are new, it is hard to see that they weren't original to the farmhouse from day one.
In the rest of the house we removed walls that were added in the 1970's that made spaces seem smaller and more choppy, added a second upstairs bathroom for the family's two children, reconfigured the kitchen using existing cabinets to cut costs ( & making sure to keep the old sink with all of its character & charm) and create a more workable layout with dedicated eating area.
Also added was an outdoor living space with a deck sheltered by a pergola--a spot that the family spends tons of time enjoying during the warmer months.
A family room addition had been added to the house by the previous owner in the 80's, so to make this space feel less like it was tacked on, we installed historically accurate new windows to tie it in visually with the original house, and replaced carpeting with hardwood floors to make a more seamless transition from the historic to the new.
To complete the project, we refinished the original hardwoods throughout the rest of the house, and brightened the outlook of the whole home with a fresh, bright, updated color scheme.
Photos by Laura Kicey
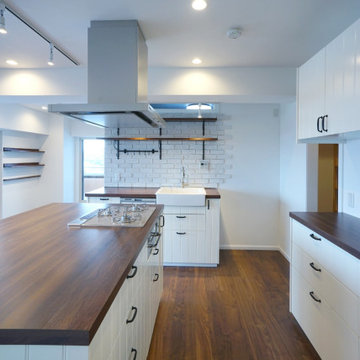
キッチン、壁、天井は白で統一。ワークトップに木目を使ってカフェ風キッチン
Inspiration for a medium sized scandinavian single-wall open plan kitchen in Other with a built-in sink, flat-panel cabinets, white cabinets, wood worktops, white splashback, stainless steel appliances, plywood flooring, multiple islands, brown floors, brown worktops and a wallpapered ceiling.
Inspiration for a medium sized scandinavian single-wall open plan kitchen in Other with a built-in sink, flat-panel cabinets, white cabinets, wood worktops, white splashback, stainless steel appliances, plywood flooring, multiple islands, brown floors, brown worktops and a wallpapered ceiling.
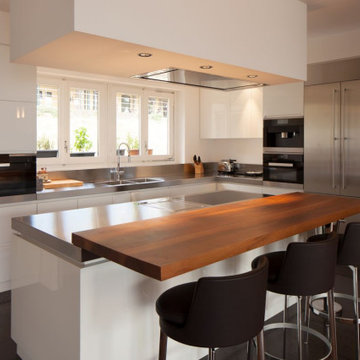
PREMIUM GRANITE AND QUARTZ COUNTERTOPS,
NEW AND INSTALLED. GRANITE STARTING AT $28 sqft
QUARTZ STARTING AT $32 sqft,
Absolutely gorgeous Countertops, your next renovation awaits. Call or email us at (770)635-8914 Email-susy@myquartzsource.com for more info.- Myquartzsource.com
7 SWISHER DR , CARTERSVILLE, GA. ZIPCODE- 30120
INSTAGRAM-@The_Quartz_source
FACEBOOK-@MYQUARTZSOURCE
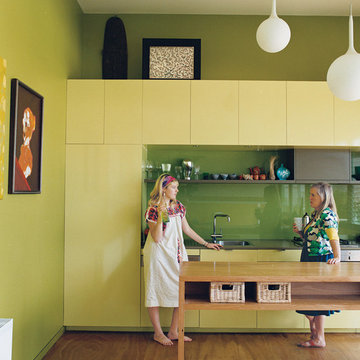
Peter Hyatt
Photo of a medium sized contemporary galley kitchen/diner in Melbourne with a single-bowl sink, flat-panel cabinets, green cabinets, wood worktops, green splashback, glass sheet splashback, integrated appliances, plywood flooring and an island.
Photo of a medium sized contemporary galley kitchen/diner in Melbourne with a single-bowl sink, flat-panel cabinets, green cabinets, wood worktops, green splashback, glass sheet splashback, integrated appliances, plywood flooring and an island.
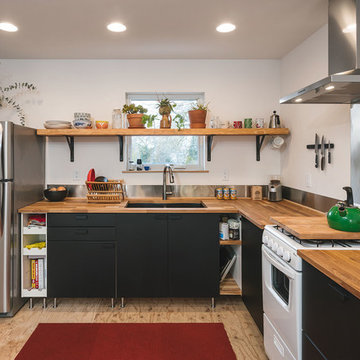
KuDa Photography
Inspiration for a contemporary l-shaped kitchen in Portland with wood worktops, metallic splashback, plywood flooring, a double-bowl sink, brown floors and brown worktops.
Inspiration for a contemporary l-shaped kitchen in Portland with wood worktops, metallic splashback, plywood flooring, a double-bowl sink, brown floors and brown worktops.
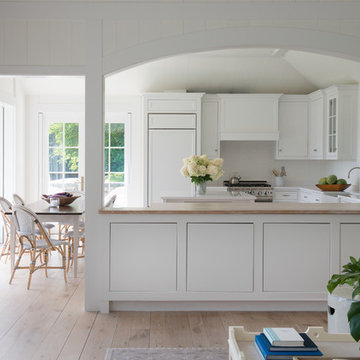
Large farmhouse galley kitchen/diner in San Francisco with a built-in sink, flat-panel cabinets, white cabinets, wood worktops, white splashback, stainless steel appliances, plywood flooring, an island, brown floors and white worktops.
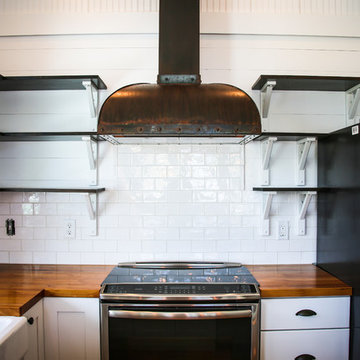
Design ideas for a small urban u-shaped open plan kitchen in Miami with a belfast sink, recessed-panel cabinets, white cabinets, wood worktops, white splashback, brick splashback, stainless steel appliances, plywood flooring, brown floors and brown worktops.
Kitchen with Wood Worktops and Plywood Flooring Ideas and Designs
1