Kitchen with Wood Worktops and Plywood Flooring Ideas and Designs
Refine by:
Budget
Sort by:Popular Today
41 - 60 of 110 photos
Item 1 of 3
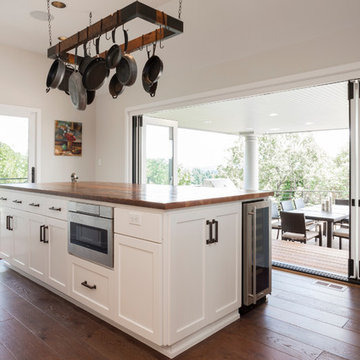
This kitchen beautifully combines a classic white kitchen with an old-time feel. From the reclaimed wood of the hanging pot holder to the oversized island with wooden countertops.
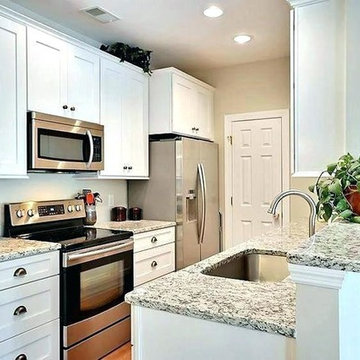
Photo of a small modern u-shaped kitchen/diner in Charlotte with a single-bowl sink, shaker cabinets, white cabinets, wood worktops, stainless steel appliances, plywood flooring, a breakfast bar and brown floors.
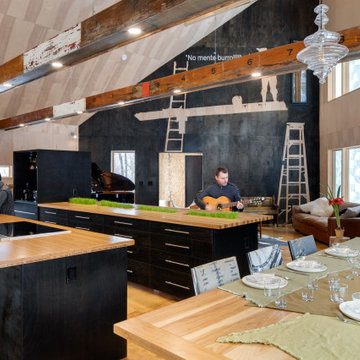
Easy to gather for casual sitting or formal dinner.
Wismical mural is by the owner done with ebony colored stain.
Design ideas for a large modern kitchen/diner in Boston with a submerged sink, flat-panel cabinets, black cabinets, wood worktops, stainless steel appliances, plywood flooring and multiple islands.
Design ideas for a large modern kitchen/diner in Boston with a submerged sink, flat-panel cabinets, black cabinets, wood worktops, stainless steel appliances, plywood flooring and multiple islands.
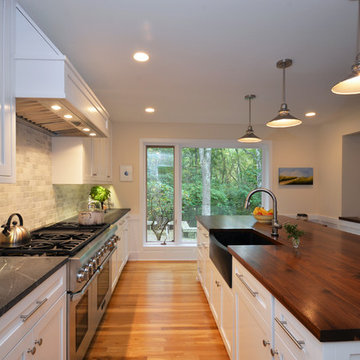
The owners love the open plan and large glazed areas of house. Organizational improvements support school-aged children and a growing home-based consulting business. These insertions reduce clutter throughout the home. Kitchen, pantry, dining and family room renovations improve the open space qualities within the core of the home.
Photographs by Linda McManus Images
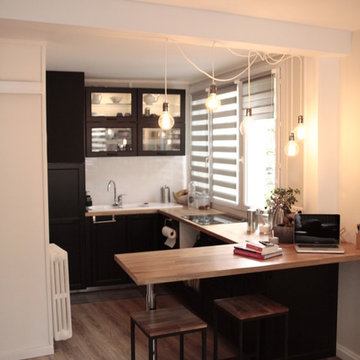
Etienne Lacouture
This is an example of a medium sized industrial u-shaped open plan kitchen in Nice with a double-bowl sink, wood worktops, white splashback, ceramic splashback, integrated appliances, plywood flooring and a breakfast bar.
This is an example of a medium sized industrial u-shaped open plan kitchen in Nice with a double-bowl sink, wood worktops, white splashback, ceramic splashback, integrated appliances, plywood flooring and a breakfast bar.
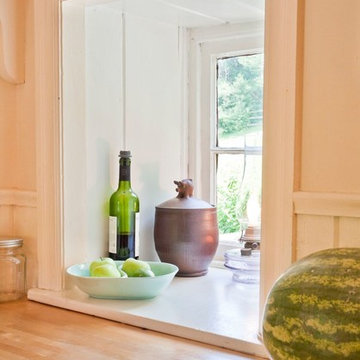
This farmhouse, with it's original foundation dating back to 1778, had a lot of charm--but with its bad carpeting, dark paint colors, and confusing layout, it was hard to see at first just how welcoming, charming, and cozy it could be.
The first focus of our renovation was creating a master bedroom suite--since there wasn't one, and one was needed for the modern family that was living here day-in and day-out.
To do this, a collection of small rooms (some of them previously without heat or electrical outlets) were combined to create a gorgeous, serene space in the eaves of the oldest part of the house, complete with master bath containing a double vanity, and spacious shower. Even though these rooms are new, it is hard to see that they weren't original to the farmhouse from day one.
In the rest of the house we removed walls that were added in the 1970's that made spaces seem smaller and more choppy, added a second upstairs bathroom for the family's two children, reconfigured the kitchen using existing cabinets to cut costs ( & making sure to keep the old sink with all of its character & charm) and create a more workable layout with dedicated eating area.
Also added was an outdoor living space with a deck sheltered by a pergola--a spot that the family spends tons of time enjoying during the warmer months.
A family room addition had been added to the house by the previous owner in the 80's, so to make this space feel less like it was tacked on, we installed historically accurate new windows to tie it in visually with the original house, and replaced carpeting with hardwood floors to make a more seamless transition from the historic to the new.
To complete the project, we refinished the original hardwoods throughout the rest of the house, and brightened the outlook of the whole home with a fresh, bright, updated color scheme.
Photos by Laura Kicey
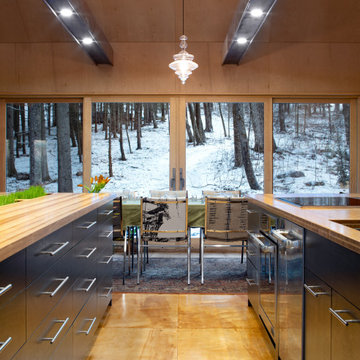
Streamlined kitchen counter. Everything stored under the counter, leaving the head space clean. Large sliding patiodoor invite the outside in.
Inspiration for a medium sized contemporary u-shaped open plan kitchen in Boston with a submerged sink, flat-panel cabinets, dark wood cabinets, wood worktops, stainless steel appliances, plywood flooring, multiple islands, brown floors and brown worktops.
Inspiration for a medium sized contemporary u-shaped open plan kitchen in Boston with a submerged sink, flat-panel cabinets, dark wood cabinets, wood worktops, stainless steel appliances, plywood flooring, multiple islands, brown floors and brown worktops.
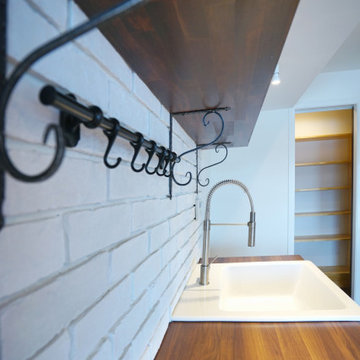
キッチンの壁にタイルを貼り、ウォールシェルフで北欧スタイル。
シンクはこだわりのオーバーシンク
Medium sized scandi single-wall open plan kitchen in Other with a built-in sink, flat-panel cabinets, white cabinets, wood worktops, white splashback, stainless steel appliances, plywood flooring, multiple islands, brown floors, brown worktops and a wallpapered ceiling.
Medium sized scandi single-wall open plan kitchen in Other with a built-in sink, flat-panel cabinets, white cabinets, wood worktops, white splashback, stainless steel appliances, plywood flooring, multiple islands, brown floors, brown worktops and a wallpapered ceiling.
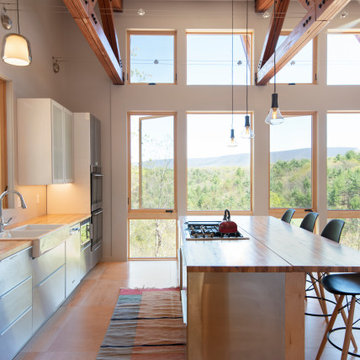
The kitchen at Camp May was outfitted with Ikea Cabinetry.
Photo of a modern kitchen/diner with a belfast sink, stainless steel cabinets, wood worktops, stainless steel appliances, plywood flooring, an island and exposed beams.
Photo of a modern kitchen/diner with a belfast sink, stainless steel cabinets, wood worktops, stainless steel appliances, plywood flooring, an island and exposed beams.
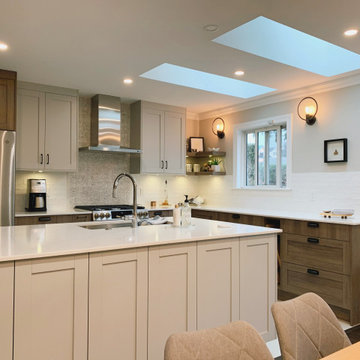
As a company that takes pride in our Cabinet Closet and Millwoeek, Europen standard suspension hardware.
Our cabinets are personalized to suit every taste, style, and choice, resulting in an enduring expression of your personality.
• Operated Since 2005
• 16,000 sq. feet factory
• German WORK4.0 production line
• High-end spray booth & dryer room
• Service all Lower Mainland
• We speak English, French, Chinese, Korean
Cabinet Closet Millwork
Urbanvista since 2005
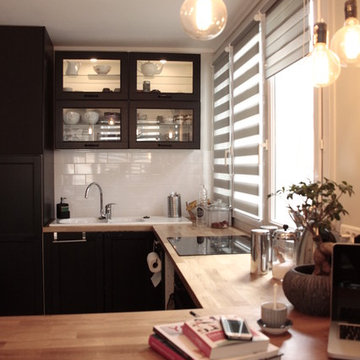
Etienne Lacouture
Design ideas for a medium sized industrial u-shaped open plan kitchen in Nice with a double-bowl sink, wood worktops, white splashback, ceramic splashback, integrated appliances, plywood flooring and a breakfast bar.
Design ideas for a medium sized industrial u-shaped open plan kitchen in Nice with a double-bowl sink, wood worktops, white splashback, ceramic splashback, integrated appliances, plywood flooring and a breakfast bar.
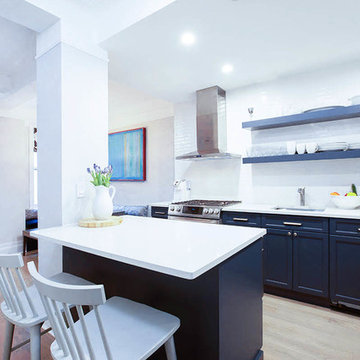
upper west side kitchen. cabinets is custom paint color in dark blue . counter in quartz Lattice. love the chalkboard inserts on the pantry doors!
Design ideas for a large traditional galley kitchen/diner in New York with a submerged sink, recessed-panel cabinets, blue cabinets, wood worktops, white splashback, metro tiled splashback, stainless steel appliances, plywood flooring and an island.
Design ideas for a large traditional galley kitchen/diner in New York with a submerged sink, recessed-panel cabinets, blue cabinets, wood worktops, white splashback, metro tiled splashback, stainless steel appliances, plywood flooring and an island.
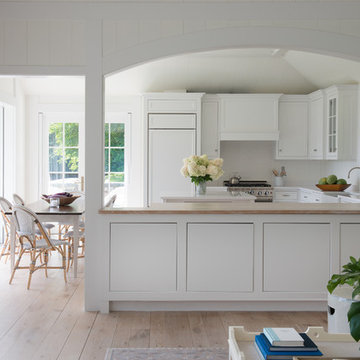
Inspiration for a large farmhouse galley kitchen/diner in San Francisco with a built-in sink, flat-panel cabinets, white cabinets, wood worktops, white splashback, stainless steel appliances, plywood flooring, an island, brown floors and brown worktops.
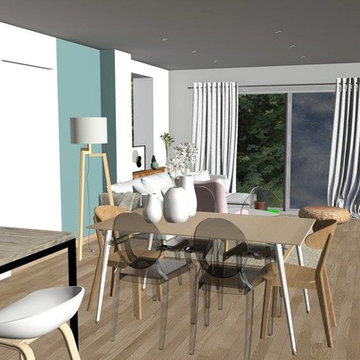
Mission: Division et extension d’une maison de ville. Notre mission: Conception architecturale, dépose de déclaration préalable, architecture d’intérieur et maitrise d’œuvre.
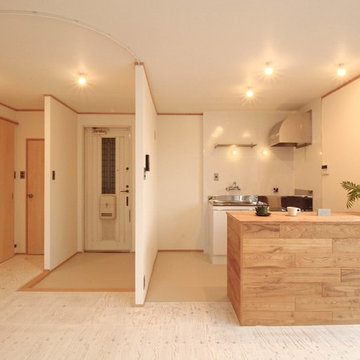
決して広くはない空間で現在の生活パターンで必要としたものを新たにプラスしました。造作のカウンターはそのひとつで、別案件で残ってしまった栗のフローリングを再利用して造っています。また壁を設けて空間を仕切りはするものの、空間そのものを分断することは極力避ける計画としました。
This is an example of a world-inspired kitchen in Other with wood worktops, plywood flooring, an island and white floors.
This is an example of a world-inspired kitchen in Other with wood worktops, plywood flooring, an island and white floors.
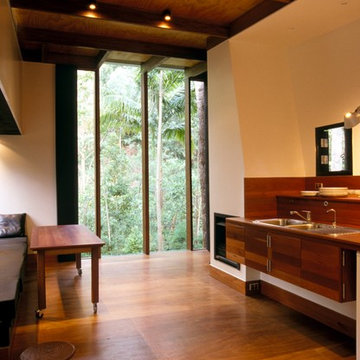
Inside, there is a large picture
window and a dining table. A
timber benched kitchen and a
fireplace.
This is an example of a medium sized world-inspired single-wall kitchen in Brisbane with a double-bowl sink, dark wood cabinets, wood worktops and plywood flooring.
This is an example of a medium sized world-inspired single-wall kitchen in Brisbane with a double-bowl sink, dark wood cabinets, wood worktops and plywood flooring.
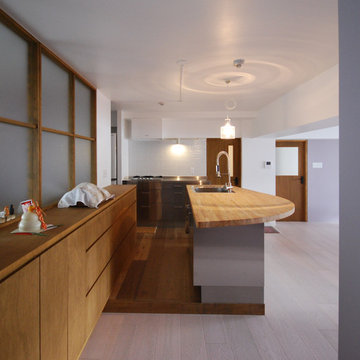
撮影:長澤浩二
Inspiration for a contemporary l-shaped open plan kitchen in Osaka with a built-in sink, flat-panel cabinets, stainless steel cabinets, wood worktops, white splashback, porcelain splashback, integrated appliances, plywood flooring, an island and brown floors.
Inspiration for a contemporary l-shaped open plan kitchen in Osaka with a built-in sink, flat-panel cabinets, stainless steel cabinets, wood worktops, white splashback, porcelain splashback, integrated appliances, plywood flooring, an island and brown floors.
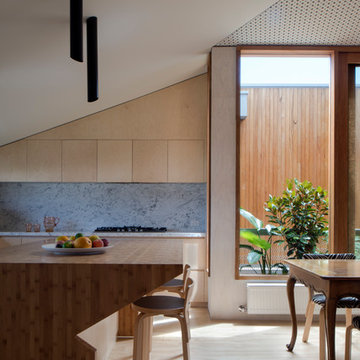
Richard Glover
Design ideas for a contemporary kitchen in Melbourne with a double-bowl sink, light wood cabinets, wood worktops and plywood flooring.
Design ideas for a contemporary kitchen in Melbourne with a double-bowl sink, light wood cabinets, wood worktops and plywood flooring.
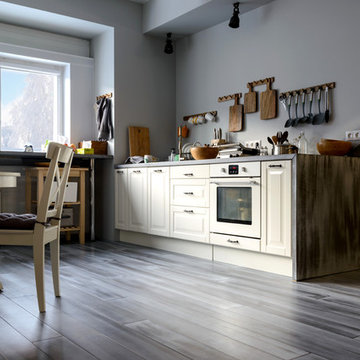
Компания BEARMADE уже не первый год работает с березовой фанерой, которая считается самым используемым материалом при изготовлении мебели. Cтеновые панели, мебель, несущие конструктивные элементы, перегородки, потолок из фанеры создают неповторимый эстетический вид и характер в любом жилом или офисном пространстве.
Мы же предлагаем взглянуть на этот материал под новым углом – и использовать его для отделки пола в качестве бюджетной альтернативы доскам из массива. На сегодняшний день наша компания реализовала уже 3 проекта, где этот уникальный материал был использован в качестве финишного напольного покрытия.
.
В этом проекте фанера стала основным материалом для изготовления всех деревянных изделий - пола, кухонной столешницы и широкого подоконника. Съемку объекта удалось сделать лишь спустя полтора года. Как видите, это никак не сказалось на внешнем виде изделий!
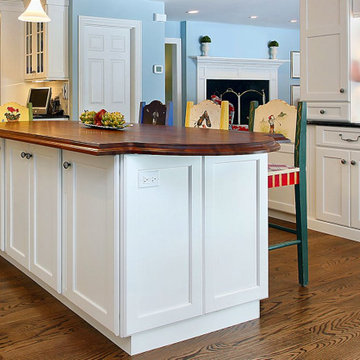
PREMIUM GRANITE AND QUARTZ COUNTERTOPS,
NEW AND INSTALLED. GRANITE STARTING AT $28 sqft
QUARTZ STARTING AT $32 sqft,
Absolutely gorgeous Countertops, your next renovation awaits. Call or email us at (770)635-8914 Email-susy@myquartzsource.com for more info.- Myquartzsource.com
7 SWISHER DR , CARTERSVILLE, GA. ZIPCODE- 30120
INSTAGRAM-@The_Quartz_source
FACEBOOK-@MYQUARTZSOURCE
Kitchen with Wood Worktops and Plywood Flooring Ideas and Designs
3