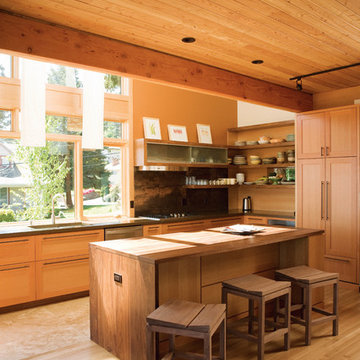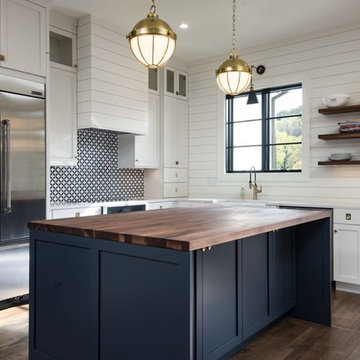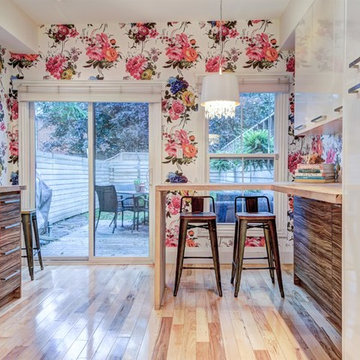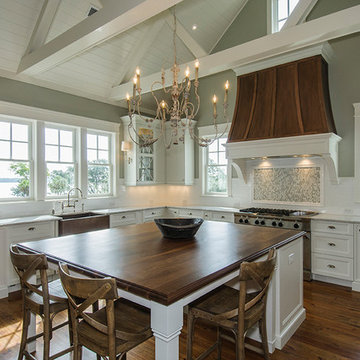Kitchen with Wood Worktops and Soapstone Worktops Ideas and Designs
Refine by:
Budget
Sort by:Popular Today
21 - 40 of 69,955 photos
Item 1 of 3

Photo of a small rural l-shaped enclosed kitchen in Philadelphia with a belfast sink, shaker cabinets, green cabinets, soapstone worktops, black splashback, stone slab splashback, stainless steel appliances, laminate floors, an island, brown floors and black worktops.

The knee wall between the original kitchen and living room was removed. The island was planned with seating and the sink. Another opening to the back butlers pantry are was opened to allow easy access to stock items and an extra refrigerator.

This is an example of a small industrial l-shaped kitchen/diner in Columbus with a built-in sink, recessed-panel cabinets, black cabinets, wood worktops, white splashback, ceramic splashback, coloured appliances, medium hardwood flooring, an island, brown floors and brown worktops.

Inspiration for a traditional u-shaped open plan kitchen in Moscow with a built-in sink, raised-panel cabinets, white cabinets, wood worktops, white splashback, stainless steel appliances, painted wood flooring, a breakfast bar, white floors and brown worktops.

Inspiration for a traditional u-shaped kitchen in Dallas with recessed-panel cabinets, white cabinets, wood worktops, stainless steel appliances, medium hardwood flooring, an island, brown floors, brown worktops and exposed beams.

Photo of a small industrial u-shaped open plan kitchen in San Francisco with open cabinets, wood worktops, brown worktops, a submerged sink, coloured appliances, grey floors, a vaulted ceiling and a breakfast bar.

This fun pantry makes you want to learn to cook! Coronata wallcovering by Osborne & Little, wood counters by Grothouse, wood flooring by Old to Gold. Plenty of storage provided for the large family's needs year-round.

Kitchen space with solid open shelving, custom cabinetry and custom bar stools
This is an example of a contemporary l-shaped kitchen in Portland with a submerged sink, shaker cabinets, medium wood cabinets, wood worktops, medium hardwood flooring, an island, brown floors and brown worktops.
This is an example of a contemporary l-shaped kitchen in Portland with a submerged sink, shaker cabinets, medium wood cabinets, wood worktops, medium hardwood flooring, an island, brown floors and brown worktops.

Embracing an authentic Craftsman-styled kitchen was one of the primary objectives for these New Jersey clients. They envisioned bending traditional hand-craftsmanship and modern amenities into a chef inspired kitchen. The woodwork in adjacent rooms help to facilitate a vision for this space to create a free-flowing open concept for family and friends to enjoy.
This kitchen takes inspiration from nature and its color palette is dominated by neutral and earth tones. Traditionally characterized with strong deep colors, the simplistic cherry cabinetry allows for straight, clean lines throughout the space. A green subway tile backsplash and granite countertops help to tie in additional earth tones and allow for the natural wood to be prominently displayed.
The rugged character of the perimeter is seamlessly tied into the center island. Featuring chef inspired appliances, the island incorporates a cherry butchers block to provide additional prep space and seating for family and friends. The free-standing stainless-steel hood helps to transform this Craftsman-style kitchen into a 21st century treasure.

Shane Baker Studios
Photo of a large contemporary open plan kitchen in Phoenix with a built-in sink, flat-panel cabinets, white cabinets, wood worktops, multi-coloured splashback, cement tile splashback, stainless steel appliances, light hardwood flooring, an island, beige floors and beige worktops.
Photo of a large contemporary open plan kitchen in Phoenix with a built-in sink, flat-panel cabinets, white cabinets, wood worktops, multi-coloured splashback, cement tile splashback, stainless steel appliances, light hardwood flooring, an island, beige floors and beige worktops.

This kitchen was designed by Bilotta senior designer, Randy O’Kane, CKD with (and for) interior designer Blair Harris. The apartment is located in a turn-of-the-20th-century Manhattan brownstone and the kitchen (which was originally at the back of the apartment) was relocated to the front in order to gain more light in the heart of the home. Blair really wanted the cabinets to be a dark blue color and opted for Farrow & Ball’s “Railings”. In order to make sure the space wasn’t too dark, Randy suggested open shelves in natural walnut vs. traditional wall cabinets along the back wall. She complemented this with white crackled ceramic tiles and strips of LED lights hidden under the shelves, illuminating the space even more. The cabinets are Bilotta’s private label line, the Bilotta Collection, in a 1” thick, Shaker-style door with walnut interiors. The flooring is oak in a herringbone pattern and the countertops are Vermont soapstone. The apron-style sink is also made of soapstone and is integrated with the countertop. Blair opted for the trending unlacquered brass hardware from Rejuvenation’s “Massey” collection which beautifully accents the blue cabinetry and is then repeated on both the “Chagny” Lacanche range and the bridge-style Waterworks faucet.
The space was designed in such a way as to use the island to separate the primary cooking space from the living and dining areas. The island could be used for enjoying a less formal meal or as a plating area to pass food into the dining area.

Andreas John
Medium sized classic l-shaped kitchen in Burlington with a belfast sink, flat-panel cabinets, dark wood cabinets, soapstone worktops, metallic splashback, stainless steel appliances, medium hardwood flooring, an island, brown floors and black worktops.
Medium sized classic l-shaped kitchen in Burlington with a belfast sink, flat-panel cabinets, dark wood cabinets, soapstone worktops, metallic splashback, stainless steel appliances, medium hardwood flooring, an island, brown floors and black worktops.

Antoine Tasselli
Classic kitchen in Marseille with a belfast sink, raised-panel cabinets, black cabinets, wood worktops, metallic splashback, black appliances, blue floors and brown worktops.
Classic kitchen in Marseille with a belfast sink, raised-panel cabinets, black cabinets, wood worktops, metallic splashback, black appliances, blue floors and brown worktops.

Lässig, coole Küche die Klassik mit Industry Elementen vereint.
Nina Struwe Photography
Inspiration for a medium sized contemporary galley open plan kitchen in Hamburg with black cabinets, wood worktops, white splashback, metro tiled splashback, stainless steel appliances, an island, brown floors, a submerged sink, flat-panel cabinets, medium hardwood flooring and beige worktops.
Inspiration for a medium sized contemporary galley open plan kitchen in Hamburg with black cabinets, wood worktops, white splashback, metro tiled splashback, stainless steel appliances, an island, brown floors, a submerged sink, flat-panel cabinets, medium hardwood flooring and beige worktops.

This beautiful modern farmhouse home was designed by MossCreek to be the perfect combination of style, an active lifestyle, and efficient living. Featuring well-sized and functional living areas, an attached garage, expansive outdoor living areas, and cutting edge modern design elements, the Dulcimer by MossCreek is an outstanding example of contemporary home design.

Photo of a medium sized contemporary u-shaped kitchen in Toronto with flat-panel cabinets, white cabinets, white splashback, metro tiled splashback, light hardwood flooring, a breakfast bar, wood worktops, stainless steel appliances, brown floors and a feature wall.

Photo of a rural l-shaped kitchen in Sacramento with an integrated sink, flat-panel cabinets, white cabinets, wood worktops, white splashback, metro tiled splashback, stainless steel appliances and an island.

Medium sized traditional l-shaped enclosed kitchen in Nashville with a built-in sink, shaker cabinets, white cabinets, soapstone worktops, white splashback, metro tiled splashback, integrated appliances, dark hardwood flooring, an island and brown floors.

Roundhouse Classic Fulham larder
Design ideas for a large contemporary kitchen pantry in London with flat-panel cabinets, beige cabinets and wood worktops.
Design ideas for a large contemporary kitchen pantry in London with flat-panel cabinets, beige cabinets and wood worktops.
Kitchen with Wood Worktops and Soapstone Worktops Ideas and Designs
2
