Kitchen with Wood Worktops Ideas and Designs
Refine by:
Budget
Sort by:Popular Today
1 - 20 of 151 photos

The overall impact of this kitchen space is the defining element in the overall scheme for the project. We were able to flip around a stone fireplace to become a dominant focal point in the interior space. We created a central axis from front to rear by the addition of the massive window wall leading to the outdoor entertaining area. Clearly the woodwork and the attention to every detail are evident in the final product.
This unique kitchen is the focal point of 2 complimentary buildings which have been connected to form a beautiful master suite on one side and a lively family room and dining room on the other. This central open kitchen is the focal point for this sensitive and creative renovation. Custom walnut cabinets and built-ins and Danby marble countertops blend perfectly with the carefully re-pointed stone walls of the original walls of the existing buildings.

Stanislas Ledoux © 2019 Houzz
Inspiration for a farmhouse galley open plan kitchen in Bordeaux with a belfast sink, flat-panel cabinets, black cabinets, wood worktops, integrated appliances, concrete flooring, an island, grey floors and beige worktops.
Inspiration for a farmhouse galley open plan kitchen in Bordeaux with a belfast sink, flat-panel cabinets, black cabinets, wood worktops, integrated appliances, concrete flooring, an island, grey floors and beige worktops.

A library ladder is a charming, unexpected addition to a kitchen, but totally functional for accessing storage.
This is an example of an expansive rural l-shaped kitchen in Milwaukee with a belfast sink, shaker cabinets, white cabinets, wood worktops, grey splashback, stainless steel appliances, dark hardwood flooring and an island.
This is an example of an expansive rural l-shaped kitchen in Milwaukee with a belfast sink, shaker cabinets, white cabinets, wood worktops, grey splashback, stainless steel appliances, dark hardwood flooring and an island.

Gil Schafer, Architect
Rita Konig, Interior Designer
Chambers & Chambers, Local Architect
Fredericka Moller, Landscape Architect
Eric Piasecki, Photographer
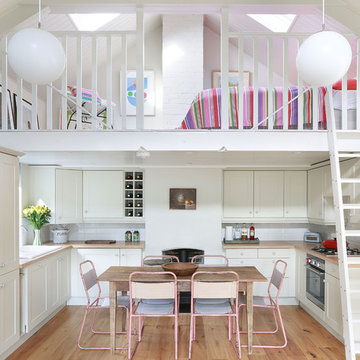
Alex Maguire
Photo of a medium sized scandi u-shaped open plan kitchen in London with a built-in sink, shaker cabinets, white cabinets, wood worktops, white splashback, metro tiled splashback, integrated appliances, light hardwood flooring and no island.
Photo of a medium sized scandi u-shaped open plan kitchen in London with a built-in sink, shaker cabinets, white cabinets, wood worktops, white splashback, metro tiled splashback, integrated appliances, light hardwood flooring and no island.

As featured in The Sunday Times.
The owners of this period property wanted to add their own personal stamp without having to choose between design and functionality.
Hill Farm offered practical solutions without compromising on style or space – side-by-side under counter fridges, bi-fold doors with adjustable shelves, maximum work space – created from solid wood and hand painted.
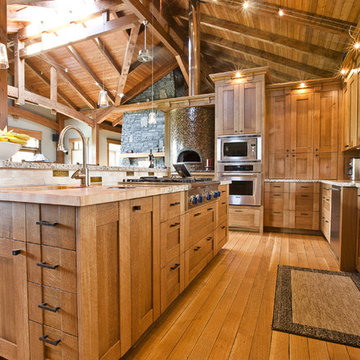
Cabinets: River City Wood Works
Design ideas for a rustic kitchen in Calgary with wood worktops.
Design ideas for a rustic kitchen in Calgary with wood worktops.
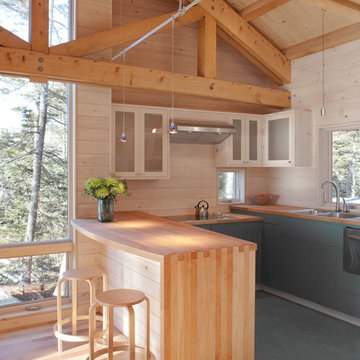
photography by Trent Bell
Rustic u-shaped open plan kitchen in Portland Maine with stainless steel appliances, a built-in sink, blue cabinets, wood worktops and multi-coloured splashback.
Rustic u-shaped open plan kitchen in Portland Maine with stainless steel appliances, a built-in sink, blue cabinets, wood worktops and multi-coloured splashback.
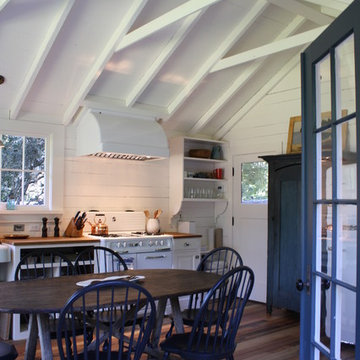
Inverness, Point Reyes, Olema, Mankas, Residential, residential remodel, residences, traditional homes, traditional residences, vernacular, vernacular homes, kitchens, bathrooms, remodels, tear down, renovation, restoration, Shingle style, shingle, first bay traditional, craftsman, craftsmen, bungalow, industrial, English, tudor, English tudor, cottage, farm, barn, Spanish, ski cabin, cabin, modern living
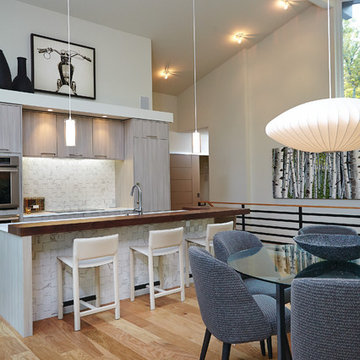
Ashley Avila Photography
Design ideas for a retro galley kitchen/diner in Grand Rapids with flat-panel cabinets, grey cabinets, wood worktops and white splashback.
Design ideas for a retro galley kitchen/diner in Grand Rapids with flat-panel cabinets, grey cabinets, wood worktops and white splashback.
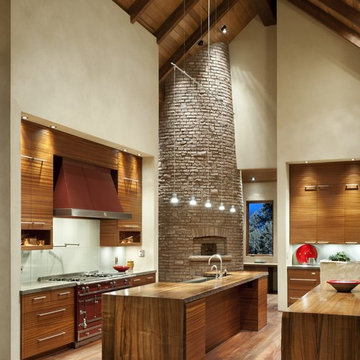
Design ideas for a contemporary kitchen in Other with glass tiled splashback, wood worktops, white splashback, flat-panel cabinets, medium wood cabinets and coloured appliances.

A view of the kitchen, loft, and exposed timber frame structure.
photo by Lael Taylor
Inspiration for a small rustic single-wall open plan kitchen in DC Metro with flat-panel cabinets, wood worktops, white splashback, stainless steel appliances, brown floors, brown worktops, grey cabinets, medium hardwood flooring and an island.
Inspiration for a small rustic single-wall open plan kitchen in DC Metro with flat-panel cabinets, wood worktops, white splashback, stainless steel appliances, brown floors, brown worktops, grey cabinets, medium hardwood flooring and an island.
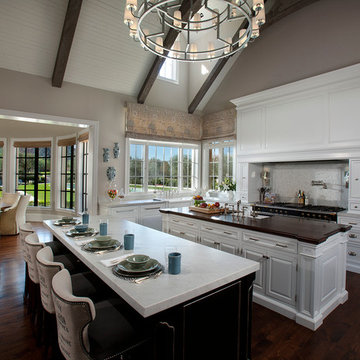
Photo of a classic kitchen/diner in Phoenix with a submerged sink, raised-panel cabinets, white cabinets, wood worktops and grey splashback.
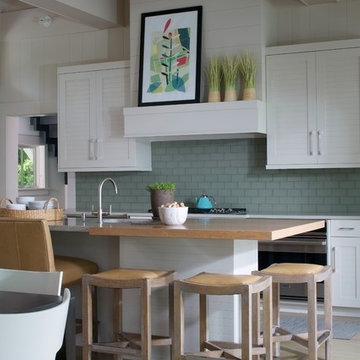
James Yochum
Contemporary kitchen/diner in Grand Rapids with shaker cabinets, metro tiled splashback, wood worktops, green splashback, a submerged sink, white cabinets, stainless steel appliances, light hardwood flooring and an island.
Contemporary kitchen/diner in Grand Rapids with shaker cabinets, metro tiled splashback, wood worktops, green splashback, a submerged sink, white cabinets, stainless steel appliances, light hardwood flooring and an island.
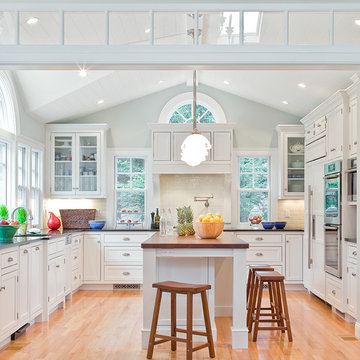
Thoughtfully designed kitchen with custom cabinets, high end appliances and a working island to be envied by all who have the pleasure of entering this warm & inviting space. Photos by Michael J. Lee Photography
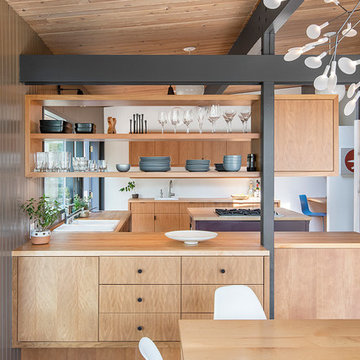
Photo credit: Rafael Soldi
Design ideas for a retro u-shaped enclosed kitchen in Seattle with a built-in sink, flat-panel cabinets, medium wood cabinets, wood worktops, integrated appliances, medium hardwood flooring, an island and brown floors.
Design ideas for a retro u-shaped enclosed kitchen in Seattle with a built-in sink, flat-panel cabinets, medium wood cabinets, wood worktops, integrated appliances, medium hardwood flooring, an island and brown floors.

Photo of a small nautical l-shaped enclosed kitchen in Los Angeles with a belfast sink, grey cabinets, wood worktops, white splashback, ceramic splashback, white appliances, medium hardwood flooring, no island, brown floors, beige worktops, recessed-panel cabinets and a vaulted ceiling.
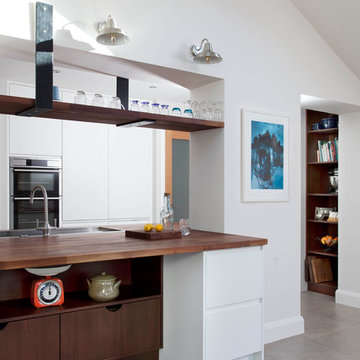
This white Gloss and iroko bistro inspired kitchen was designed for a renovated family home in Skerries. Open shelving in iroko and supported by power coated steel brackets make a great place for storing glassware. The kitchen extends to dining and living areas.
Image Infinity Media
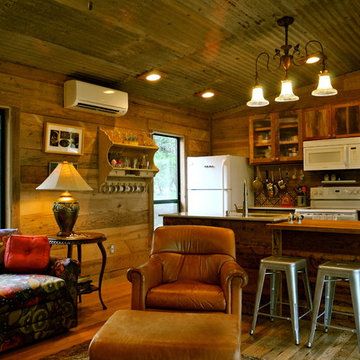
Design ideas for a rustic kitchen in Austin with glass-front cabinets, dark wood cabinets, wood worktops, multi-coloured splashback and white appliances.
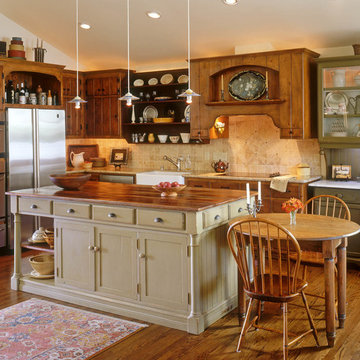
Gail Owens Photogaphy
Design ideas for a country galley kitchen in San Diego with a belfast sink, medium wood cabinets, wood worktops and beige splashback.
Design ideas for a country galley kitchen in San Diego with a belfast sink, medium wood cabinets, wood worktops and beige splashback.
Kitchen with Wood Worktops Ideas and Designs
1