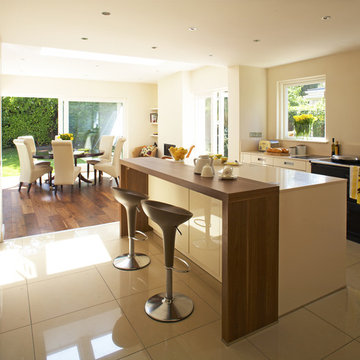Kitchen with Wood Worktops Ideas and Designs
Refine by:
Budget
Sort by:Popular Today
1 - 12 of 12 photos
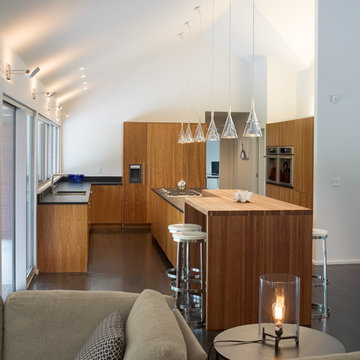
This contemporary renovation makes no concession towards differentiating the old from the new. Rather than razing the entire residence an effort was made to conserve what elements could be worked with and added space where an expanded program required it. Clad with cedar, the addition contains a master suite on the first floor and two children’s rooms and playroom on the second floor. A small vegetated roof is located adjacent to the stairwell and is visible from the upper landing. Interiors throughout the house, both in new construction and in the existing renovation, were handled with great care to ensure an experience that is cohesive. Partition walls that once differentiated living, dining, and kitchen spaces, were removed and ceiling vaults expressed. A new kitchen island both defines and complements this singular space.
The parti is a modern addition to a suburban midcentury ranch house. Hence, the name “Modern with Ranch.”
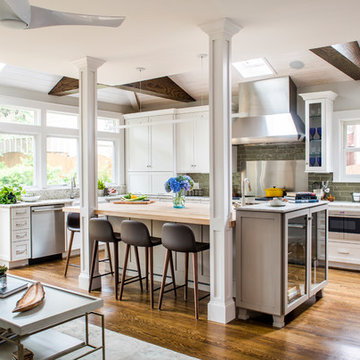
Photos by Jeff Herr Photography
Inspiration for a classic l-shaped open plan kitchen in Atlanta with wood worktops, medium hardwood flooring, an island, shaker cabinets, white cabinets, green splashback, metro tiled splashback and stainless steel appliances.
Inspiration for a classic l-shaped open plan kitchen in Atlanta with wood worktops, medium hardwood flooring, an island, shaker cabinets, white cabinets, green splashback, metro tiled splashback and stainless steel appliances.

Peter Molick Photography
This is an example of a medium sized traditional single-wall open plan kitchen in Houston with a belfast sink, shaker cabinets, grey splashback, mosaic tiled splashback, stainless steel appliances, medium hardwood flooring, an island, white cabinets and wood worktops.
This is an example of a medium sized traditional single-wall open plan kitchen in Houston with a belfast sink, shaker cabinets, grey splashback, mosaic tiled splashback, stainless steel appliances, medium hardwood flooring, an island, white cabinets and wood worktops.
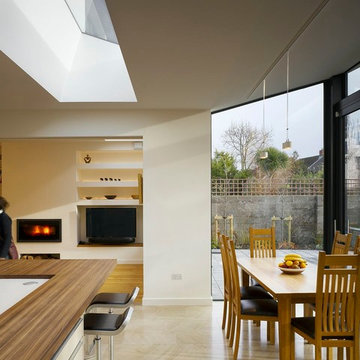
DMVF were approached by the owners of this mid century detached house in Dartry to undertake a full remodel, two storey extension to the side and single storey extension to the rear. Our clients were extremely conscious of the environment and so the house has been insulated to an extremely high standard using external insulation. There is an new demand control ventilation system a new intelligent heating system and new solar panels. The family rooms and living spaces are light filled and interconnect. A large sliding door separates the living room from the family room which gives great flexibility.
Photos By Ros Kavanagh.
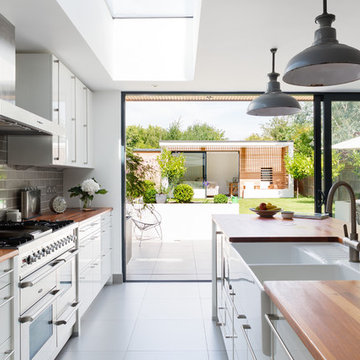
Design ideas for a medium sized contemporary galley open plan kitchen in London with a belfast sink, flat-panel cabinets, white cabinets, wood worktops, grey splashback, metro tiled splashback and an island.
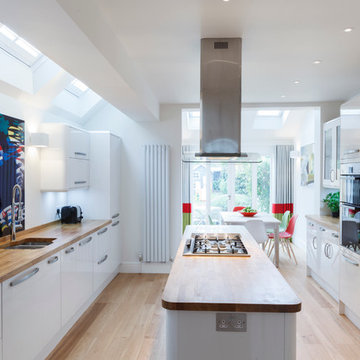
Michael Cameron Photography
Design ideas for a contemporary galley kitchen/diner in Cambridgeshire with a submerged sink, flat-panel cabinets, white cabinets, wood worktops, stainless steel appliances, light hardwood flooring, an island and multi-coloured splashback.
Design ideas for a contemporary galley kitchen/diner in Cambridgeshire with a submerged sink, flat-panel cabinets, white cabinets, wood worktops, stainless steel appliances, light hardwood flooring, an island and multi-coloured splashback.
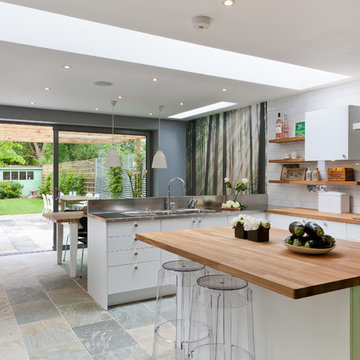
Overview
Extend off the rear of a Victorian terrace to yield an amazing family space.
The Brief
Phase II of this project for us, we were asked to extend into the side and off the rear as much as planning would allow, then create a light, sleek space for a design-driven client.
Our Solution
While wraparound extensions are ubiquitous (and the best way to enhance living space) they are never boring. Our client was driven to achieve a space people would talk about and so it’s has proved.
This scheme has been viewed hundreds of thousands of times on Houzz; we think the neat lines and bold choices make it an excellent ideas platform for those looking to create a kitchen diner with seating space and utility area.
The brief is a common one, but each client goes on to work with us on their own unique interpretation.
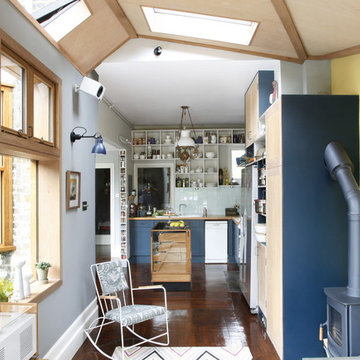
Eclectic l-shaped kitchen in London with a built-in sink, shaker cabinets, blue cabinets, wood worktops, white splashback, ceramic splashback, stainless steel appliances, dark hardwood flooring and an island.
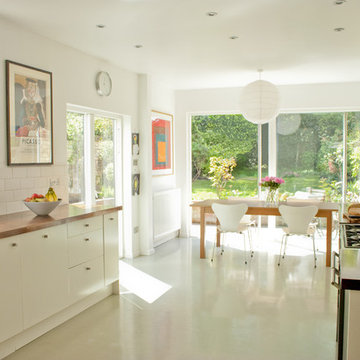
William Goddard Photography
This is an example of a contemporary kitchen/diner in Other with metro tiled splashback, a submerged sink, flat-panel cabinets, white cabinets, wood worktops, white splashback and white floors.
This is an example of a contemporary kitchen/diner in Other with metro tiled splashback, a submerged sink, flat-panel cabinets, white cabinets, wood worktops, white splashback and white floors.
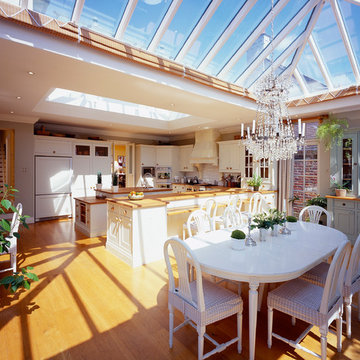
Inspiration for a traditional u-shaped kitchen/diner in London with recessed-panel cabinets, white cabinets, wood worktops, white splashback and integrated appliances.
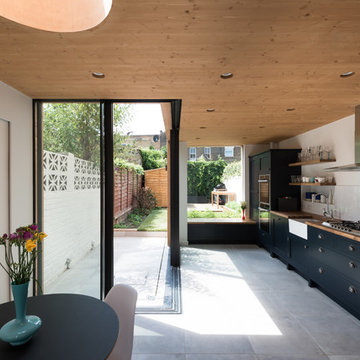
Photo of a medium sized contemporary single-wall kitchen/diner in London with a belfast sink, shaker cabinets, wood worktops, white splashback, slate flooring, no island and grey floors.
Kitchen with Wood Worktops Ideas and Designs
1
