Kitchen with a Submerged Sink and Yellow Cabinets Ideas and Designs
Refine by:
Budget
Sort by:Popular Today
1 - 20 of 2,347 photos

Plywood Kitchen - Shiplake
Inspiration for a medium sized contemporary kitchen in Oxfordshire with a submerged sink, flat-panel cabinets, yellow cabinets, concrete flooring, an island, grey floors and white worktops.
Inspiration for a medium sized contemporary kitchen in Oxfordshire with a submerged sink, flat-panel cabinets, yellow cabinets, concrete flooring, an island, grey floors and white worktops.

DESIGN: Hatch Works Austin // PHOTOS: Robert Gomez Photography
Design ideas for a medium sized bohemian l-shaped kitchen/diner in Austin with a submerged sink, recessed-panel cabinets, yellow cabinets, marble worktops, white splashback, ceramic splashback, white appliances, medium hardwood flooring, an island, brown floors and white worktops.
Design ideas for a medium sized bohemian l-shaped kitchen/diner in Austin with a submerged sink, recessed-panel cabinets, yellow cabinets, marble worktops, white splashback, ceramic splashback, white appliances, medium hardwood flooring, an island, brown floors and white worktops.

This cheerful Spring Lake New Jersey kitchen is featuring Jasmine Essex recessed beaded Wood-Mode Custom Cabinetry with white Caesarstone Engineered Quartz countertops surrounding the perimeter accompanied by a distressed walnut wood top for the island focal point.

Photo Bruce Van Inwegen
Inspiration for a large rustic l-shaped kitchen pantry in Chicago with a submerged sink, flat-panel cabinets, yellow cabinets, limestone worktops, multi-coloured splashback, metal splashback, integrated appliances, light hardwood flooring and an island.
Inspiration for a large rustic l-shaped kitchen pantry in Chicago with a submerged sink, flat-panel cabinets, yellow cabinets, limestone worktops, multi-coloured splashback, metal splashback, integrated appliances, light hardwood flooring and an island.
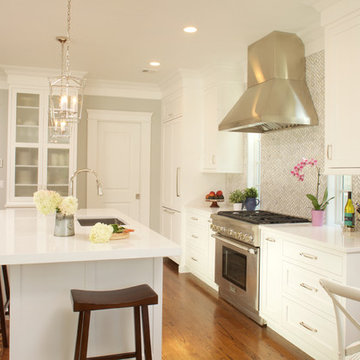
Frosted glass inserts keep the feeling light while providing maximum storage for dishes and glassware.
Space planning and custom cabinetry by Jennifer Howard, JWH
Photography by Mick Hales, Greenworld Productions
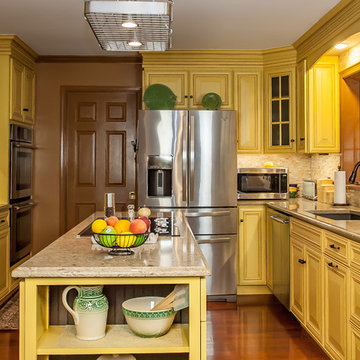
Stephen R. in York, PA wanted to add some light and color to his dull, outdated kitchen. We removed a soffit and added new custom DeWils cabinetry in a Jaurez Flower painted finish with glaze. A Cambria quartz countertop was installed in Linwood. A neutral tile backsplash was added to complete the look. What a bright and cheery place to spend time with family and friends!
Elliot Quintin
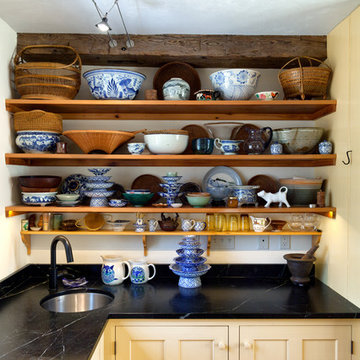
Morse and Doak Builders
Kennebec Company
Joseph Corrado Photography
Design ideas for a country kitchen in Portland Maine with a submerged sink, open cabinets and yellow cabinets.
Design ideas for a country kitchen in Portland Maine with a submerged sink, open cabinets and yellow cabinets.

We designed this kitchen around a Wedgwood stove in a 1920s brick English farmhouse in Trestle Glenn. The concept was to mix classic design with bold colors and detailing.
Photography by: Indivar Sivanathan www.indivarsivanathan.com

Photo of a small classic l-shaped enclosed kitchen in Moscow with a submerged sink, recessed-panel cabinets, yellow cabinets, grey splashback, integrated appliances, no island, grey floors and grey worktops.
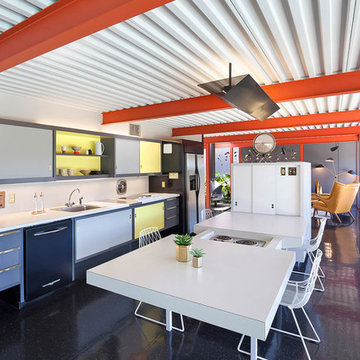
Photo Credit: Sabrina Huang
Inspiration for a retro galley kitchen/diner in San Francisco with a submerged sink, flat-panel cabinets, yellow cabinets, grey splashback, black appliances, an island, black floors and white worktops.
Inspiration for a retro galley kitchen/diner in San Francisco with a submerged sink, flat-panel cabinets, yellow cabinets, grey splashback, black appliances, an island, black floors and white worktops.

Nat Rea
Photo of a medium sized farmhouse l-shaped kitchen pantry in Boston with a submerged sink, shaker cabinets, yellow cabinets, wood worktops, brown splashback, stone tiled splashback, stainless steel appliances, medium hardwood flooring, an island and brown floors.
Photo of a medium sized farmhouse l-shaped kitchen pantry in Boston with a submerged sink, shaker cabinets, yellow cabinets, wood worktops, brown splashback, stone tiled splashback, stainless steel appliances, medium hardwood flooring, an island and brown floors.
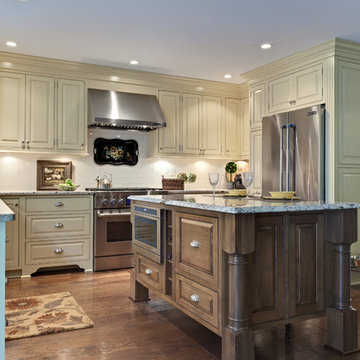
Farmhouse Country Kitchen Inset Cabinetry
This is an example of an expansive rural u-shaped kitchen/diner in Atlanta with a submerged sink, beaded cabinets, yellow cabinets, granite worktops, white splashback, metro tiled splashback, stainless steel appliances, medium hardwood flooring, an island, brown floors and white worktops.
This is an example of an expansive rural u-shaped kitchen/diner in Atlanta with a submerged sink, beaded cabinets, yellow cabinets, granite worktops, white splashback, metro tiled splashback, stainless steel appliances, medium hardwood flooring, an island, brown floors and white worktops.
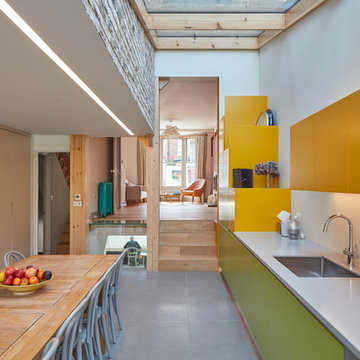
Carlo Draisci
Design ideas for a medium sized contemporary single-wall kitchen/diner in London with a submerged sink, flat-panel cabinets, no island, grey floors and yellow cabinets.
Design ideas for a medium sized contemporary single-wall kitchen/diner in London with a submerged sink, flat-panel cabinets, no island, grey floors and yellow cabinets.
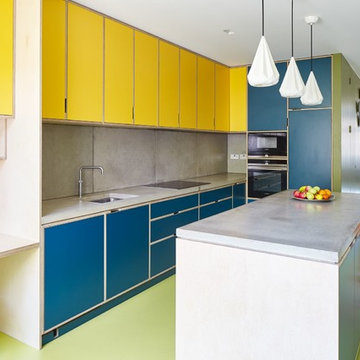
The kitchen as the heart of the house is a comfortable space not just for cooking but for everyday family life. Materials avoid bland white surfaces and create a positive haptic experience through robust materials and finishes.
Photo: Andy Stagg
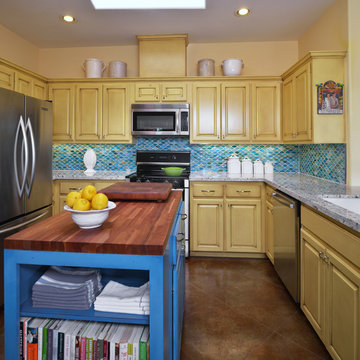
Kitchen | Photo Credit: Miro Dvorscak
This is an example of a medium sized traditional u-shaped kitchen/diner in Austin with a submerged sink, raised-panel cabinets, yellow cabinets, blue splashback, stainless steel appliances, granite worktops, concrete flooring and an island.
This is an example of a medium sized traditional u-shaped kitchen/diner in Austin with a submerged sink, raised-panel cabinets, yellow cabinets, blue splashback, stainless steel appliances, granite worktops, concrete flooring and an island.
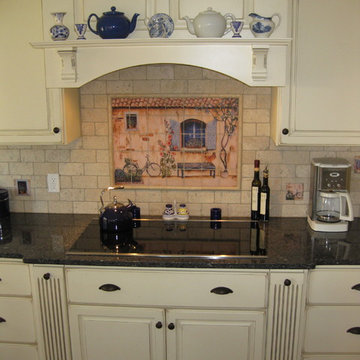
Photo of a classic u-shaped kitchen/diner in Boston with a submerged sink, raised-panel cabinets, yellow cabinets, granite worktops, beige splashback, porcelain splashback, stainless steel appliances, medium hardwood flooring, an island and black worktops.
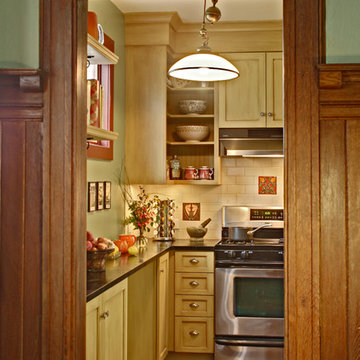
While keeping the character of the 1905 Brooklyn home, this 142 square foot kitchen was modernized and made more functional. The marble topped baking station was at the top of the wish list for the homeowner and adds 5'-6" additional cabinet storage space. The stained glass window above it is now hinged to provide a pass-through to the dining room. The eco-friendly custom cabinets are hand painted & glazed. Photo: Wing Wong
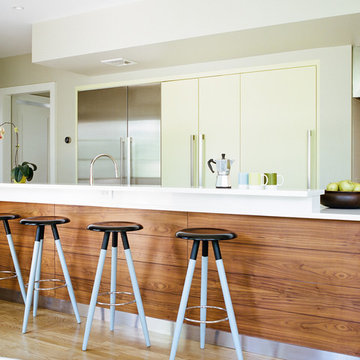
Design ideas for a large modern galley open plan kitchen in New York with flat-panel cabinets, yellow cabinets, an island, a submerged sink, white splashback, glass sheet splashback, stainless steel appliances and light hardwood flooring.

Every detail of this European villa-style home exudes a uniquely finished feel. Our design goals were to invoke a sense of travel while simultaneously cultivating a homely and inviting ambience. This project reflects our commitment to crafting spaces seamlessly blending luxury with functionality.
The kitchen was transformed with subtle adjustments to evoke a Parisian café atmosphere. A new island was crafted, featuring exquisite quartzite countertops complemented by a marble mosaic backsplash. Upgrades in plumbing and lighting fixtures were installed, imparting a touch of elegance. The newly introduced range hood included an elegant rustic header motif.
---
Project completed by Wendy Langston's Everything Home interior design firm, which serves Carmel, Zionsville, Fishers, Westfield, Noblesville, and Indianapolis.
For more about Everything Home, see here: https://everythinghomedesigns.com/
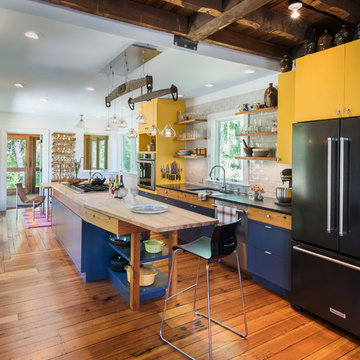
Photo of a bohemian galley kitchen/diner in Providence with a submerged sink, flat-panel cabinets, yellow cabinets, white splashback, metro tiled splashback, black appliances, medium hardwood flooring, an island and black worktops.
Kitchen with a Submerged Sink and Yellow Cabinets Ideas and Designs
1