Kitchen with Yellow Cabinets and Blue Splashback Ideas and Designs
Refine by:
Budget
Sort by:Popular Today
1 - 20 of 215 photos

This dark, dreary kitchen was large, but not being used well. The family of 7 had outgrown the limited storage and experienced traffic bottlenecks when in the kitchen together. A bright, cheerful and more functional kitchen was desired, as well as a new pantry space.
We gutted the kitchen and closed off the landing through the door to the garage to create a new pantry. A frosted glass pocket door eliminates door swing issues. In the pantry, a small access door opens to the garage so groceries can be loaded easily. Grey wood-look tile was laid everywhere.
We replaced the small window and added a 6’x4’ window, instantly adding tons of natural light. A modern motorized sheer roller shade helps control early morning glare. Three free-floating shelves are to the right of the window for favorite décor and collectables.
White, ceiling-height cabinets surround the room. The full-overlay doors keep the look seamless. Double dishwashers, double ovens and a double refrigerator are essentials for this busy, large family. An induction cooktop was chosen for energy efficiency, child safety, and reliability in cooking. An appliance garage and a mixer lift house the much-used small appliances.
An ice maker and beverage center were added to the side wall cabinet bank. The microwave and TV are hidden but have easy access.
The inspiration for the room was an exclusive glass mosaic tile. The large island is a glossy classic blue. White quartz countertops feature small flecks of silver. Plus, the stainless metal accent was even added to the toe kick!
Upper cabinet, under-cabinet and pendant ambient lighting, all on dimmers, was added and every light (even ceiling lights) is LED for energy efficiency.
White-on-white modern counter stools are easy to clean. Plus, throughout the room, strategically placed USB outlets give tidy charging options.
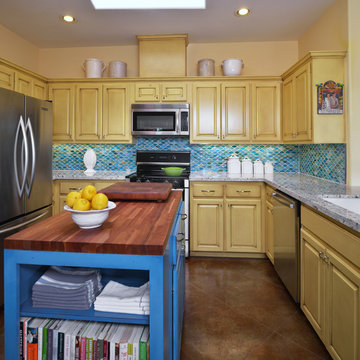
Kitchen | Photo Credit: Miro Dvorscak
This is an example of a medium sized traditional u-shaped kitchen/diner in Austin with a submerged sink, raised-panel cabinets, yellow cabinets, blue splashback, stainless steel appliances, granite worktops, concrete flooring and an island.
This is an example of a medium sized traditional u-shaped kitchen/diner in Austin with a submerged sink, raised-panel cabinets, yellow cabinets, blue splashback, stainless steel appliances, granite worktops, concrete flooring and an island.
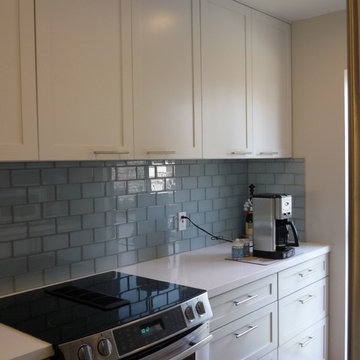
Joyce Luck
Photo of a small coastal u-shaped enclosed kitchen in Los Angeles with shaker cabinets, yellow cabinets, engineered stone countertops, blue splashback, glass tiled splashback, stainless steel appliances and light hardwood flooring.
Photo of a small coastal u-shaped enclosed kitchen in Los Angeles with shaker cabinets, yellow cabinets, engineered stone countertops, blue splashback, glass tiled splashback, stainless steel appliances and light hardwood flooring.
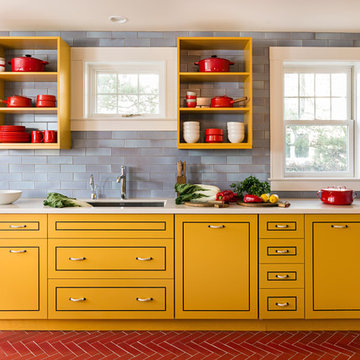
Aline Architecture / Photographer: Dan Cutrona
Photo of a contemporary l-shaped kitchen in Boston with a submerged sink, yellow cabinets, blue splashback, flat-panel cabinets, stainless steel appliances and an island.
Photo of a contemporary l-shaped kitchen in Boston with a submerged sink, yellow cabinets, blue splashback, flat-panel cabinets, stainless steel appliances and an island.
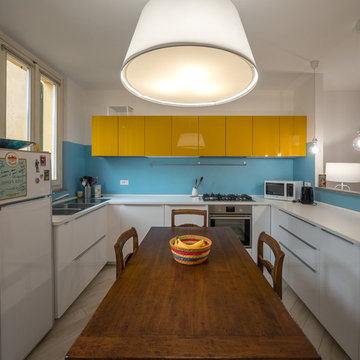
Liadesign
Medium sized bohemian u-shaped open plan kitchen in Milan with a double-bowl sink, flat-panel cabinets, yellow cabinets, laminate countertops, blue splashback, white appliances and no island.
Medium sized bohemian u-shaped open plan kitchen in Milan with a double-bowl sink, flat-panel cabinets, yellow cabinets, laminate countertops, blue splashback, white appliances and no island.
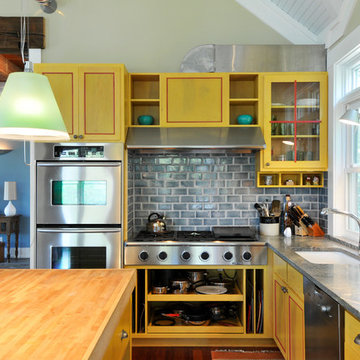
where form and function meet along with family and guest
Design ideas for a medium sized contemporary l-shaped open plan kitchen in New York with recessed-panel cabinets, yellow cabinets, a submerged sink, granite worktops, blue splashback, metro tiled splashback, stainless steel appliances, dark hardwood flooring and an island.
Design ideas for a medium sized contemporary l-shaped open plan kitchen in New York with recessed-panel cabinets, yellow cabinets, a submerged sink, granite worktops, blue splashback, metro tiled splashback, stainless steel appliances, dark hardwood flooring and an island.

This kitchen and breakfast room was inspired by the owners' Scandinavian heritage, as well as by a café they love in Europe. Bookshelves in the kitchen and breakfast room make for easy lingering over a snack and a book. The Heath Ceramics tile backsplash also subtly celebrates the author owner and her love of literature: the tile pattern echoes the spines of books on a bookshelf...All photos by Laurie Black.
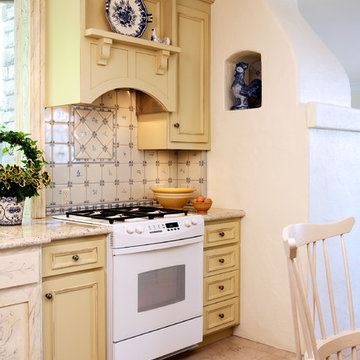
Architectural / Interior Design, Custom Cabinetry, Architectural Millwork & Fabrication by Michelle Rein and Ariel Snyders of American Artisans. Photo by: Michele Lee Willson
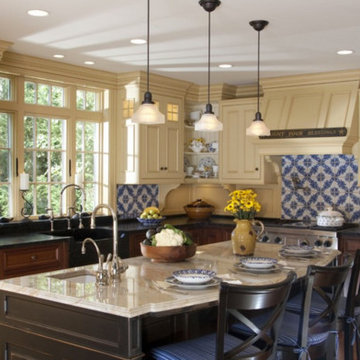
Dark wood base and creamy upper cabinets surround a black distressed island in this kitchen designed and installed by Covenant Kitchens and Baths
Medium sized classic l-shaped kitchen/diner in Other with an island, a belfast sink, recessed-panel cabinets, yellow cabinets, soapstone worktops, blue splashback, ceramic splashback, stainless steel appliances and medium hardwood flooring.
Medium sized classic l-shaped kitchen/diner in Other with an island, a belfast sink, recessed-panel cabinets, yellow cabinets, soapstone worktops, blue splashback, ceramic splashback, stainless steel appliances and medium hardwood flooring.

Spectacular unobstructed views of the Bay, Bridge, Alcatraz, San Francisco skyline and the rolling hills of Marin greet you from almost every window of this stunning Provençal Villa located in the acclaimed Middle Ridge neighborhood of Mill Valley. Built in 2000, this exclusive 5 bedroom, 5+ bath estate was thoughtfully designed by architect Jorge de Quesada to provide a classically elegant backdrop for today’s active lifestyle. Perfectly positioned on over half an acre with flat lawns and an award winning garden there is unmatched sense of privacy just minutes from the shops and restaurants of downtown Mill Valley.
A curved stone staircase leads from the charming entry gate to the private front lawn and on to the grand hand carved front door. A gracious formal entry and wide hall opens out to the main living spaces of the home and out to the view beyond. The Venetian plaster walls and soaring ceilings provide an open airy feeling to the living room and country chef’s kitchen, while three sets of oversized French doors lead onto the Jerusalem Limestone patios and bring in the panoramic views.
The chef’s kitchen is the focal point of the warm welcoming great room and features a range-top and double wall ovens, two dishwashers, marble counters and sinks with Waterworks fixtures. The tile backsplash behind the range pays homage to Monet’s Giverny kitchen. A fireplace offers up a cozy sitting area to lounge and watch television or curl up with a book. There is ample space for a farm table for casual dining. In addition to a well-appointed formal living room, the main level of this estate includes an office, stunning library/den with faux tortoise detailing, butler’s pantry, powder room, and a wonderful indoor/outdoor flow allowing the spectacular setting to envelop every space.
A wide staircase leads up to the four main bedrooms of home. There is a spacious master suite complete with private balcony and French doors showcasing the views. The suite features his and her baths complete with walk – in closets, and steam showers. In hers there is a sumptuous soaking tub positioned to make the most of the view. Two additional bedrooms share a bath while the third is en-suite. The laundry room features a second set of stairs leading back to the butler’s pantry, garage and outdoor areas.
The lowest level of the home includes a legal second unit complete with kitchen, spacious walk in closet, private entry and patio area. In addition to interior access to the second unit there is a spacious exercise room, the potential for a poolside kitchenette, second laundry room, and secure storage area primed to become a state of the art tasting room/wine cellar.
From the main level the spacious entertaining patio leads you out to the magnificent grounds and pool area. Designed by Steve Stucky, the gardens were featured on the 2007 Mill Valley Outdoor Art Club tour.
A level lawn leads to the focal point of the grounds; the iconic “Crags Head” outcropping favored by hikers as far back as the 19th century. The perfect place to stop for lunch and take in the spectacular view. The Century old Sonoma Olive trees and lavender plantings add a Mediterranean touch to the two lawn areas that also include an antique fountain, and a charming custom Barbara Butler playhouse.
Inspired by Provence and built to exacting standards this charming villa provides an elegant yet welcoming environment designed to meet the needs of today’s active lifestyle while staying true to its Continental roots creating a warm and inviting space ready to call home.
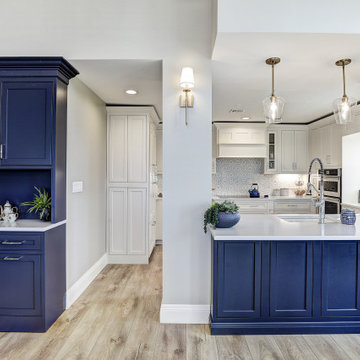
Custom kitchen with paneled appliances, mosaic backsplash, and a blue island.
Inspiration for a medium sized traditional u-shaped enclosed kitchen in New York with a submerged sink, shaker cabinets, yellow cabinets, engineered stone countertops, blue splashback, mosaic tiled splashback, integrated appliances, vinyl flooring, a breakfast bar, brown floors and white worktops.
Inspiration for a medium sized traditional u-shaped enclosed kitchen in New York with a submerged sink, shaker cabinets, yellow cabinets, engineered stone countertops, blue splashback, mosaic tiled splashback, integrated appliances, vinyl flooring, a breakfast bar, brown floors and white worktops.
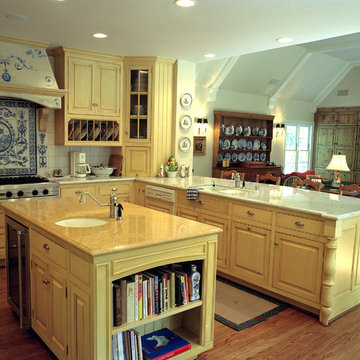
Some of my kitchens.
Design ideas for a rustic kitchen in Los Angeles with yellow cabinets, beaded cabinets and blue splashback.
Design ideas for a rustic kitchen in Los Angeles with yellow cabinets, beaded cabinets and blue splashback.

This dark, dreary kitchen was large, but not being used well. The family of 7 had outgrown the limited storage and experienced traffic bottlenecks when in the kitchen together. A bright, cheerful and more functional kitchen was desired, as well as a new pantry space.
We gutted the kitchen and closed off the landing through the door to the garage to create a new pantry. A frosted glass pocket door eliminates door swing issues. In the pantry, a small access door opens to the garage so groceries can be loaded easily. Grey wood-look tile was laid everywhere.
We replaced the small window and added a 6’x4’ window, instantly adding tons of natural light. A modern motorized sheer roller shade helps control early morning glare. Three free-floating shelves are to the right of the window for favorite décor and collectables.
White, ceiling-height cabinets surround the room. The full-overlay doors keep the look seamless. Double dishwashers, double ovens and a double refrigerator are essentials for this busy, large family. An induction cooktop was chosen for energy efficiency, child safety, and reliability in cooking. An appliance garage and a mixer lift house the much-used small appliances.
An ice maker and beverage center were added to the side wall cabinet bank. The microwave and TV are hidden but have easy access.
The inspiration for the room was an exclusive glass mosaic tile. The large island is a glossy classic blue. White quartz countertops feature small flecks of silver. Plus, the stainless metal accent was even added to the toe kick!
Upper cabinet, under-cabinet and pendant ambient lighting, all on dimmers, was added and every light (even ceiling lights) is LED for energy efficiency.
White-on-white modern counter stools are easy to clean. Plus, throughout the room, strategically placed USB outlets give tidy charging options.
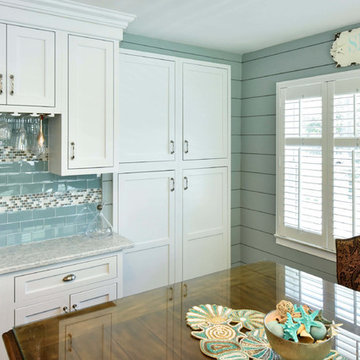
This Maple kitchen was designed with Starmark Inset cabinets in the Dewitt door style with a White Tinted Varnish finish and a Cambria Montgomery countertop.

This kitchen and breakfast room was inspired by the owners' Scandinavian heritage, as well as by a café they love in Europe. Bookshelves in the kitchen and breakfast room make for easy lingering over a snack and a book. The Heath Ceramics tile backsplash also subtly celebrates the author owner and her love of literature: the tile pattern echoes the spines of books on a bookshelf...All photos by Laurie Black.
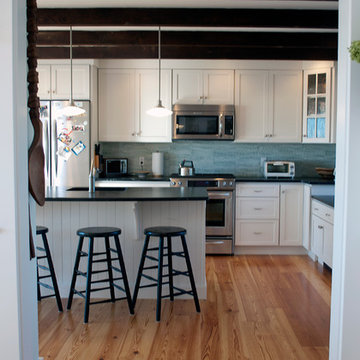
Photos by Christopher Lyman/Peter McDonald Architects
Photo of a medium sized nautical l-shaped kitchen/diner in Boston with shaker cabinets, yellow cabinets, an island, a submerged sink, blue splashback, stainless steel appliances, medium hardwood flooring, engineered stone countertops and brown floors.
Photo of a medium sized nautical l-shaped kitchen/diner in Boston with shaker cabinets, yellow cabinets, an island, a submerged sink, blue splashback, stainless steel appliances, medium hardwood flooring, engineered stone countertops and brown floors.
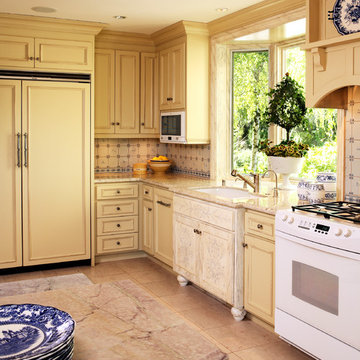
Architectural / Interior Design, Custom Cabinetry, Architectural Millwork & Fabrication by Michelle Rein and Ariel Snyders of American Artisans. Photo by: Michele Lee Willson
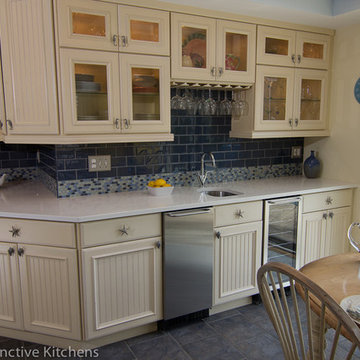
Photo: Andrew Tucker Photography
Photo of a beach style kitchen in Charleston with beaded cabinets, yellow cabinets, quartz worktops, blue splashback, stainless steel appliances and an island.
Photo of a beach style kitchen in Charleston with beaded cabinets, yellow cabinets, quartz worktops, blue splashback, stainless steel appliances and an island.
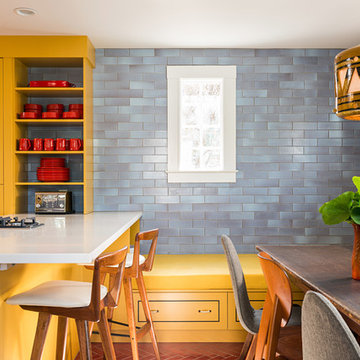
Aline Architecture / Photographer: Dan Cutrona
This is an example of a contemporary kitchen/diner in Boston with yellow cabinets, a submerged sink, flat-panel cabinets, blue splashback, stainless steel appliances and an island.
This is an example of a contemporary kitchen/diner in Boston with yellow cabinets, a submerged sink, flat-panel cabinets, blue splashback, stainless steel appliances and an island.
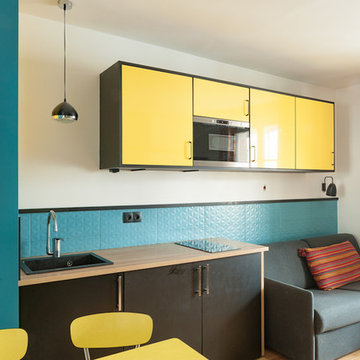
Paul Allain
This is an example of a contemporary kitchen in Paris with yellow cabinets, blue splashback, cement flooring and yellow floors.
This is an example of a contemporary kitchen in Paris with yellow cabinets, blue splashback, cement flooring and yellow floors.
Kitchen with Yellow Cabinets and Blue Splashback Ideas and Designs
1