Kitchen with Yellow Cabinets and Light Hardwood Flooring Ideas and Designs
Refine by:
Budget
Sort by:Popular Today
1 - 20 of 835 photos
Item 1 of 3

Bespoke Uncommon Projects plywood kitchen. Oak veneered ply carcasses, stainless steel worktops on the base units and Wolf, Sub-zero and Bora appliances. Island with built in wine fridge, pan and larder storage, topped with a bespoke cantilevered concrete worktop breakfast bar.
Photos by Jocelyn Low

Storage near the front entrance provides a place to hang a jacket, feed the dogs and store shoes and pet supplies. The shiplap paneling is painted a creamy white to match the #Fabuwood Shaker-style cabinetry in Linen.
Photo by Michael P. Lefebvre

Photo of a large traditional u-shaped open plan kitchen in Orlando with a submerged sink, shaker cabinets, yellow cabinets, granite worktops, grey splashback, marble splashback, stainless steel appliances, light hardwood flooring, an island, brown floors and white worktops.

Anne Schwartz
This is an example of a medium sized modern galley kitchen/diner in Gloucestershire with flat-panel cabinets, yellow cabinets, white splashback, marble splashback, an island, brown floors, a double-bowl sink, stainless steel appliances and light hardwood flooring.
This is an example of a medium sized modern galley kitchen/diner in Gloucestershire with flat-panel cabinets, yellow cabinets, white splashback, marble splashback, an island, brown floors, a double-bowl sink, stainless steel appliances and light hardwood flooring.

Small classic u-shaped enclosed kitchen in Portland with a belfast sink, shaker cabinets, yellow cabinets, soapstone worktops, white splashback, metro tiled splashback, stainless steel appliances, light hardwood flooring and no island.
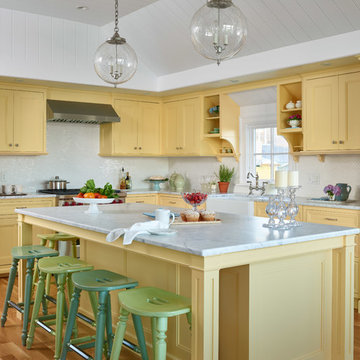
Coastal l-shaped kitchen in Boston with a belfast sink, yellow cabinets, marble worktops, white splashback, integrated appliances, light hardwood flooring, an island, white worktops and recessed-panel cabinets.

photography by Matthew Placek
Design ideas for a medium sized classic kitchen in New York with yellow cabinets, recycled glass countertops, white splashback, coloured appliances, an island, glass-front cabinets, metro tiled splashback, light hardwood flooring and yellow worktops.
Design ideas for a medium sized classic kitchen in New York with yellow cabinets, recycled glass countertops, white splashback, coloured appliances, an island, glass-front cabinets, metro tiled splashback, light hardwood flooring and yellow worktops.

This cheerful Spring Lake New Jersey kitchen is featuring Jasmine Essex recessed beaded Wood-Mode Custom Cabinetry with white Caesarstone Engineered Quartz countertops surrounding the perimeter accompanied by a distressed walnut wood top for the island focal point.

Photo Bruce Van Inwegen
Inspiration for a large rustic l-shaped kitchen pantry in Chicago with a submerged sink, flat-panel cabinets, yellow cabinets, limestone worktops, multi-coloured splashback, metal splashback, integrated appliances, light hardwood flooring and an island.
Inspiration for a large rustic l-shaped kitchen pantry in Chicago with a submerged sink, flat-panel cabinets, yellow cabinets, limestone worktops, multi-coloured splashback, metal splashback, integrated appliances, light hardwood flooring and an island.
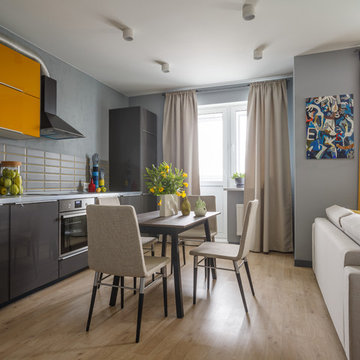
Дизайнеры:
Екатерина Нечаева,Ирина Маркман
Фотограф:
Денис Васильев
This is an example of a contemporary single-wall open plan kitchen in Moscow with flat-panel cabinets, yellow cabinets, grey splashback, stainless steel appliances, light hardwood flooring, no island and beige floors.
This is an example of a contemporary single-wall open plan kitchen in Moscow with flat-panel cabinets, yellow cabinets, grey splashback, stainless steel appliances, light hardwood flooring, no island and beige floors.

Photo: Warren Smith, CMKBD
Photo of a large mediterranean l-shaped kitchen/diner in Seattle with a built-in sink, recessed-panel cabinets, yellow cabinets, tile countertops, orange splashback, ceramic splashback, white appliances, light hardwood flooring and an island.
Photo of a large mediterranean l-shaped kitchen/diner in Seattle with a built-in sink, recessed-panel cabinets, yellow cabinets, tile countertops, orange splashback, ceramic splashback, white appliances, light hardwood flooring and an island.
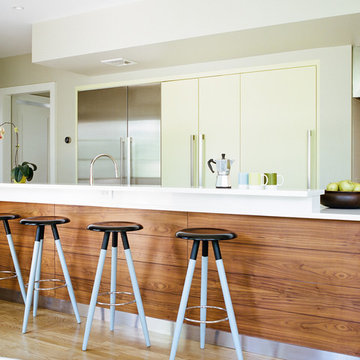
Design ideas for a large modern galley open plan kitchen in New York with flat-panel cabinets, yellow cabinets, an island, a submerged sink, white splashback, glass sheet splashback, stainless steel appliances and light hardwood flooring.
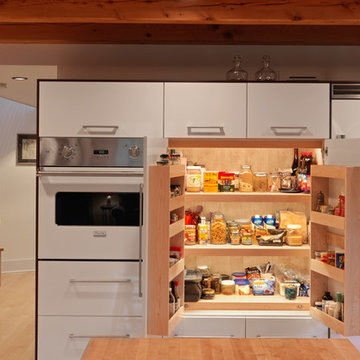
Photography by Susan Teare
Design ideas for a large rustic l-shaped open plan kitchen in Burlington with flat-panel cabinets, yellow cabinets, wood worktops, white splashback, white appliances, light hardwood flooring and an island.
Design ideas for a large rustic l-shaped open plan kitchen in Burlington with flat-panel cabinets, yellow cabinets, wood worktops, white splashback, white appliances, light hardwood flooring and an island.
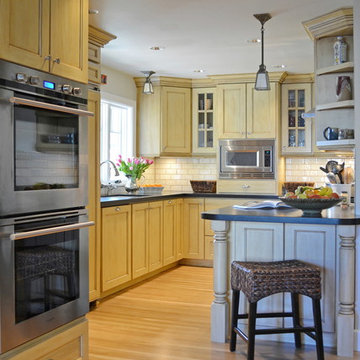
Brian Dittmar Designs
Design ideas for a medium sized classic u-shaped enclosed kitchen in Portland with a submerged sink, recessed-panel cabinets, yellow cabinets, granite worktops, white splashback, ceramic splashback, integrated appliances and light hardwood flooring.
Design ideas for a medium sized classic u-shaped enclosed kitchen in Portland with a submerged sink, recessed-panel cabinets, yellow cabinets, granite worktops, white splashback, ceramic splashback, integrated appliances and light hardwood flooring.
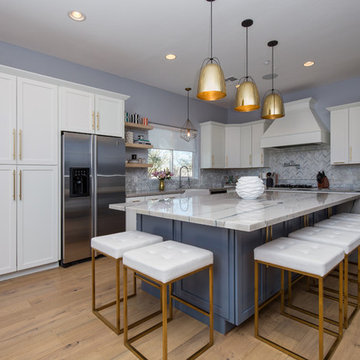
Inspiration for a large contemporary l-shaped kitchen/diner in Phoenix with a belfast sink, shaker cabinets, yellow cabinets, quartz worktops, grey splashback, marble splashback, stainless steel appliances, light hardwood flooring, an island and multi-coloured floors.
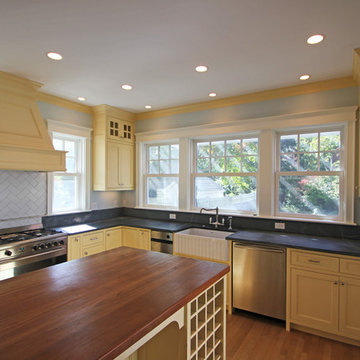
Photo of a large traditional l-shaped kitchen pantry in Boston with a belfast sink, recessed-panel cabinets, yellow cabinets, stone slab splashback, stainless steel appliances, light hardwood flooring and an island.

Handleless and effortlessly chic, this kitchen is a testament to the seamless union of aesthetics and practicality. Each detail is meticulously crafted to create a harmonious culinary space.
Equipped with top-of-the-line Siemens ovens, this kitchen boasts cutting-edge technology to elevate our client’s cooking experience to a new level. We also understand that storage is key to a functional kitchen, and we’ve found the perfect balance in this masterpiece. We used a combination of open and closed storage to ensure the essentials are always within reach, while maintaining a clutter-free and organised workspace.
But it doesn’t stop there. We maximised the use of large glass doors that open to the garden, inviting natural light to dance across the space and creating a warm, inviting atmosphere. Adding a touch of artistic flair, we’ve incorporated colourful glass transoms into the design, infusing the space with a playful yet sophisticated charm. These accents create a vibrant interplay of light and colour and add immediate interest to the space.
Our latest kitchen project is a symphony of style, functionality, and creativity. Feeling inspired by this beautiful space? Visit our projects page for more design ideas.

With the goal of creating larger, brighter, and more open spaces within the footprint of an existing house, BiglarKinyan reimagined the flow and proportions of existing rooms with in this house.
In this kitchen space, return walls of an original U shaped kitchen were eliminated to create a long and efficient linear kitchen with island. Rear windows facing a ravine were enlarged to invite more light and views indoors. Space was borrowed from an adjacent dining and living room, which was combined and reproportioned to create a kitchen pantry and bar, larger dining room and a piano lounge.
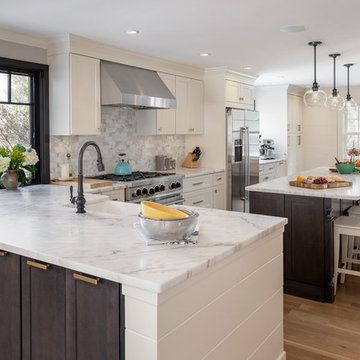
View of the kitchen from the family room shows the entire kitchen space: peninsula with #Kohler apron front farmhouse sink; center island features a contrasting charcoal colored base (Cobblestone stain) from #Fabuwood - with seating on one side and storage and a microwave drawer on the other. Also seen is the beverage center and double pantry cabinets near the front entry. The front wall is shiplap with hooks for coats and a bench.
Photo by Michael P. Lefebvre
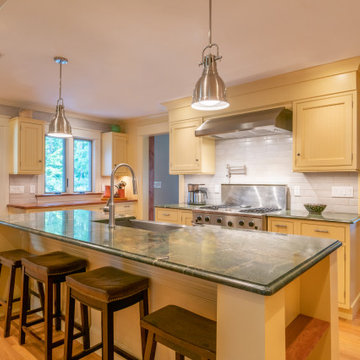
This stunning and spacious kitchen is replete with unique hand-crafted features such as built-ins, a one-of-a-kind beverage station and custom moldings. The Shaker cabinetry with inset doors and beadboard accents provides an authentic farmhouse look and feel, while the gray, yellow and terracotta color scheme adds contrast and an element of colorful flair. The Butterfly Green granite countertops are offset by butcher block countertops, tying in with the other wood elements within the space. Stainless-steel lighting and appliances, a farmhouse sink, and pot filler are modern conveniences perfect for cooking and entertaining.
Kitchen with Yellow Cabinets and Light Hardwood Flooring Ideas and Designs
1