Kitchen with Yellow Cabinets and Painted Wood Flooring Ideas and Designs
Refine by:
Budget
Sort by:Popular Today
1 - 20 of 25 photos
Item 1 of 3

We designed this kitchen around a Wedgwood stove in a 1920s brick English farmhouse in Trestle Glenn. The concept was to mix classic design with bold colors and detailing.
Photography by: Indivar Sivanathan www.indivarsivanathan.com
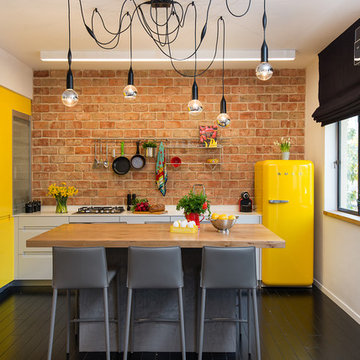
Photo: Aviv Kurt
Design ideas for a small eclectic l-shaped enclosed kitchen in Tel Aviv with an island, flat-panel cabinets, yellow cabinets, coloured appliances and painted wood flooring.
Design ideas for a small eclectic l-shaped enclosed kitchen in Tel Aviv with an island, flat-panel cabinets, yellow cabinets, coloured appliances and painted wood flooring.
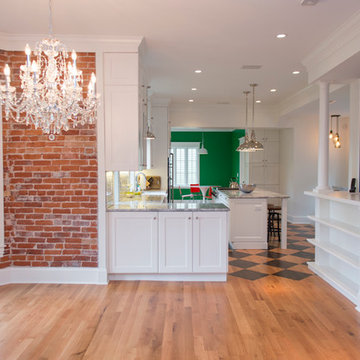
The owners of this older Victorian style home in Denver wanted a fresh updated eclectic look in their kitchen that reflected who they were. We think you'll fall in love with this crisp white and stainless steel kitchen with shaker style cabinets, patterned hardwood floors, white subway tile backsplash, marble countertops and exposed brick walls in the adjoining dining area.
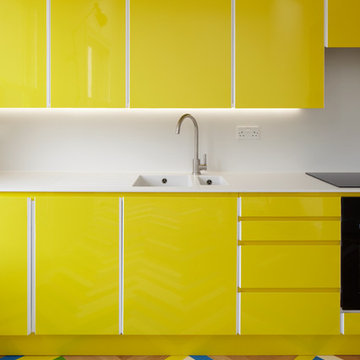
Jack Hobhouse
Inspiration for a contemporary kitchen in London with a double-bowl sink, flat-panel cabinets, yellow cabinets, white splashback, painted wood flooring and multi-coloured floors.
Inspiration for a contemporary kitchen in London with a double-bowl sink, flat-panel cabinets, yellow cabinets, white splashback, painted wood flooring and multi-coloured floors.
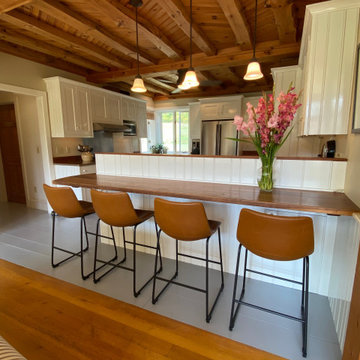
heavy editing and selective staging of the client's existing homewares shows off this expansive kitchen.
Inspiration for a large scandi kitchen/diner in New York with a single-bowl sink, shaker cabinets, yellow cabinets, wood worktops, stainless steel appliances, painted wood flooring, no island, grey floors, brown worktops and exposed beams.
Inspiration for a large scandi kitchen/diner in New York with a single-bowl sink, shaker cabinets, yellow cabinets, wood worktops, stainless steel appliances, painted wood flooring, no island, grey floors, brown worktops and exposed beams.
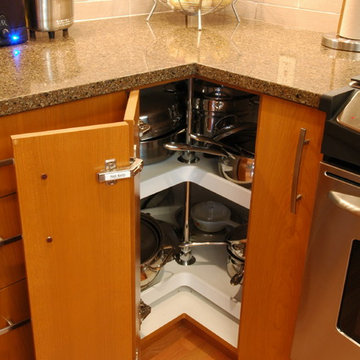
The storage unit used for each corner cabinet.
Photo of a medium sized kitchen in Seattle with a submerged sink, flat-panel cabinets, yellow cabinets, engineered stone countertops, beige splashback, porcelain splashback, stainless steel appliances, painted wood flooring and a breakfast bar.
Photo of a medium sized kitchen in Seattle with a submerged sink, flat-panel cabinets, yellow cabinets, engineered stone countertops, beige splashback, porcelain splashback, stainless steel appliances, painted wood flooring and a breakfast bar.
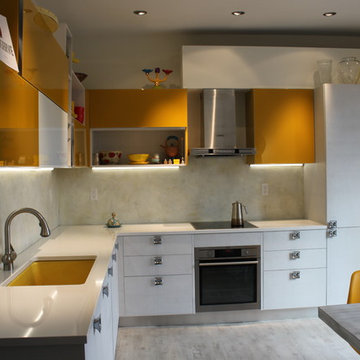
Luca Fellini
Design ideas for a medium sized modern l-shaped kitchen/diner in Montreal with a submerged sink, flat-panel cabinets, yellow cabinets, composite countertops, beige splashback, stainless steel appliances, painted wood flooring and no island.
Design ideas for a medium sized modern l-shaped kitchen/diner in Montreal with a submerged sink, flat-panel cabinets, yellow cabinets, composite countertops, beige splashback, stainless steel appliances, painted wood flooring and no island.
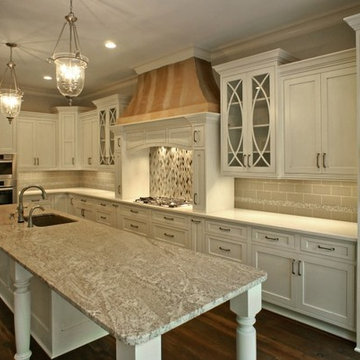
Inspiration for a kitchen in Richmond with flat-panel cabinets, yellow cabinets, granite worktops, white splashback, cement tile splashback, stainless steel appliances, painted wood flooring and an island.
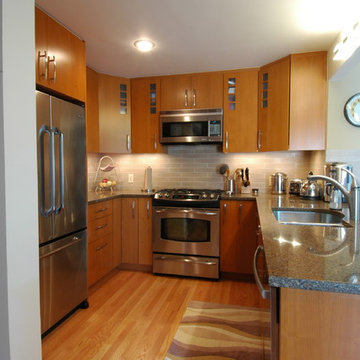
The upper cabinets feature Skyline style doors creating a nice accent.
Medium sized kitchen in Seattle with a submerged sink, flat-panel cabinets, yellow cabinets, engineered stone countertops, beige splashback, porcelain splashback, stainless steel appliances, painted wood flooring and a breakfast bar.
Medium sized kitchen in Seattle with a submerged sink, flat-panel cabinets, yellow cabinets, engineered stone countertops, beige splashback, porcelain splashback, stainless steel appliances, painted wood flooring and a breakfast bar.
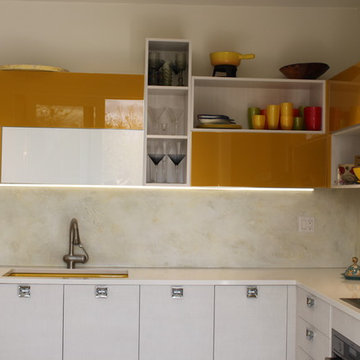
Luca Fellini
This is an example of a medium sized modern l-shaped kitchen/diner in Montreal with a submerged sink, flat-panel cabinets, yellow cabinets, composite countertops, beige splashback, stainless steel appliances, painted wood flooring and no island.
This is an example of a medium sized modern l-shaped kitchen/diner in Montreal with a submerged sink, flat-panel cabinets, yellow cabinets, composite countertops, beige splashback, stainless steel appliances, painted wood flooring and no island.
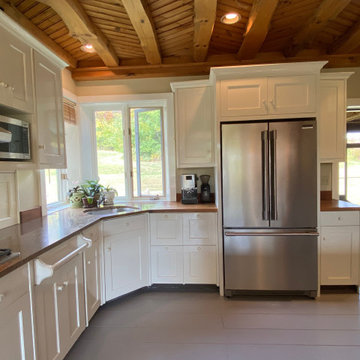
heavy editing and selective staging of the client's existing homewares shows off this expansive kitchen.
Design ideas for a large scandinavian kitchen/diner in New York with a single-bowl sink, shaker cabinets, yellow cabinets, wood worktops, stainless steel appliances, painted wood flooring, no island, grey floors, brown worktops and exposed beams.
Design ideas for a large scandinavian kitchen/diner in New York with a single-bowl sink, shaker cabinets, yellow cabinets, wood worktops, stainless steel appliances, painted wood flooring, no island, grey floors, brown worktops and exposed beams.
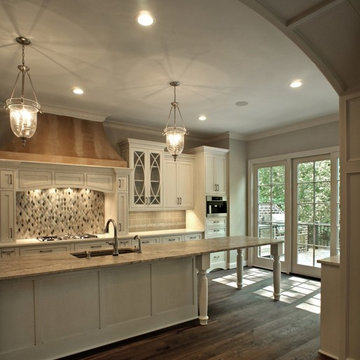
Design ideas for a kitchen in Richmond with flat-panel cabinets, yellow cabinets, granite worktops, white splashback, cement tile splashback, stainless steel appliances, painted wood flooring and an island.
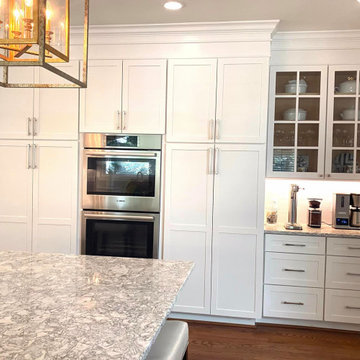
Talking about a BIG transformation!
This kitchen was spacious but it felt that the area was not being used to its full potential. Removing the entire pantry and oven wall, allowed us to open up the space in order to accommodate a large island and two big pantry cabinets. The cooktop was moved to the perimeter of the kitchen and not only that created a focal point with the beautiful hood and tile work but also freed the large island that now can be used for prep, serve or eat or all of them at the same time.
I just love to compare the before and after pictures of this kitchen!

We designed this kitchen around a Wedgwood stove in a 1920s brick English farmhouse in Trestle Glenn. The concept was to mix classic design with bold colors and detailing.
Photography by: Indivar Sivanathan www.indivarsivanathan.com
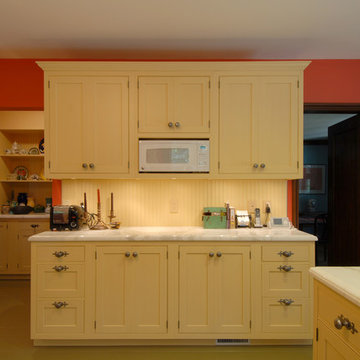
We designed this kitchen around a Wedgwood stove in a 1920s brick English farmhouse in Trestle Glenn. The concept was to mix classic design with bold colors and detailing.
Photography by: Indivar Sivanathan www.indivarsivanathan.com
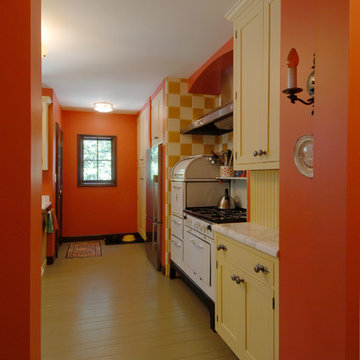
We designed this kitchen around a Wedgwood stove in a 1920s brick English farmhouse in Trestle Glenn. The concept was to mix classic design with bold colors and detailing.
Photography by: Indivar Sivanathan www.indivarsivanathan.com
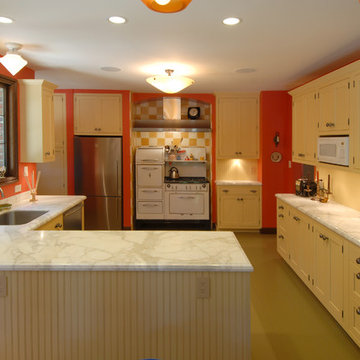
Medium sized bohemian l-shaped enclosed kitchen in San Francisco with a submerged sink, shaker cabinets, yellow cabinets, marble worktops, yellow splashback, wood splashback, stainless steel appliances, painted wood flooring, a breakfast bar and beige floors.
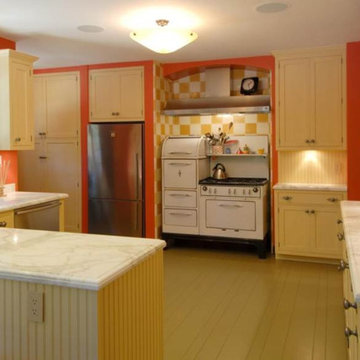
We designed this kitchen around a Wedgwood stove in a 1920s brick English farmhouse in Trestle Glenn. The concept was to mix classic design with bold colors and detailing.
Photography by: Indivar Sivanathan www.indivarsivanathan.com
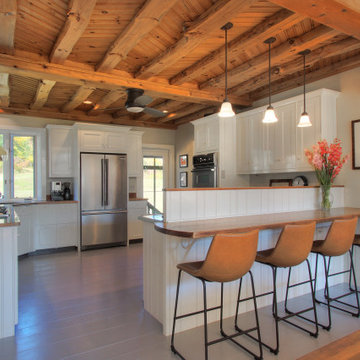
heavy editing and selective staging of the client's existing homewares shows off this expansive kitchen.
Large scandinavian kitchen/diner in New York with a single-bowl sink, shaker cabinets, yellow cabinets, wood worktops, stainless steel appliances, painted wood flooring, no island, grey floors, brown worktops and exposed beams.
Large scandinavian kitchen/diner in New York with a single-bowl sink, shaker cabinets, yellow cabinets, wood worktops, stainless steel appliances, painted wood flooring, no island, grey floors, brown worktops and exposed beams.
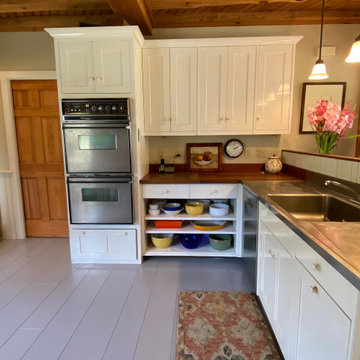
heavy editing and selective staging of the client's existing homewares shows off this expansive kitchen
Large traditional kitchen/diner in Boston with a single-bowl sink, shaker cabinets, yellow cabinets, wood worktops, stainless steel appliances, painted wood flooring, no island, grey floors, brown worktops and exposed beams.
Large traditional kitchen/diner in Boston with a single-bowl sink, shaker cabinets, yellow cabinets, wood worktops, stainless steel appliances, painted wood flooring, no island, grey floors, brown worktops and exposed beams.
Kitchen with Yellow Cabinets and Painted Wood Flooring Ideas and Designs
1