Kitchen with Yellow Cabinets Ideas and Designs
Refine by:
Budget
Sort by:Popular Today
1 - 17 of 17 photos
Item 1 of 3
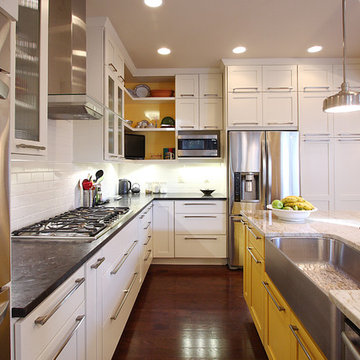
NVS Remodeling & Design
This is an example of a traditional kitchen in DC Metro with stainless steel appliances, yellow cabinets, a belfast sink, white splashback and metro tiled splashback.
This is an example of a traditional kitchen in DC Metro with stainless steel appliances, yellow cabinets, a belfast sink, white splashback and metro tiled splashback.
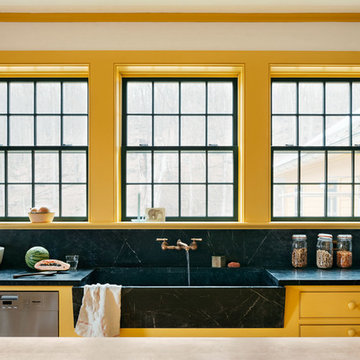
Medium sized farmhouse kitchen in New York with a belfast sink, shaker cabinets, yellow cabinets, soapstone worktops, black splashback, stone slab splashback, stainless steel appliances, light hardwood flooring, an island and black worktops.
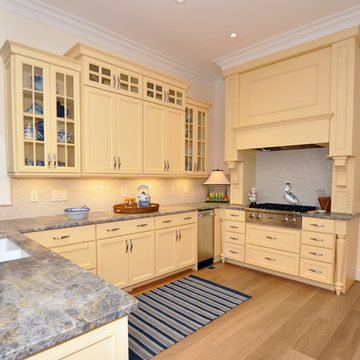
Photography by Melissa Mills, Designed by Terri Sears, Lighting done by Jan Walters with Hermitage Lighting
Photo of a medium sized beach style u-shaped open plan kitchen in Nashville with a submerged sink, recessed-panel cabinets, yellow cabinets, quartz worktops, grey splashback, ceramic splashback, stainless steel appliances, light hardwood flooring and a breakfast bar.
Photo of a medium sized beach style u-shaped open plan kitchen in Nashville with a submerged sink, recessed-panel cabinets, yellow cabinets, quartz worktops, grey splashback, ceramic splashback, stainless steel appliances, light hardwood flooring and a breakfast bar.
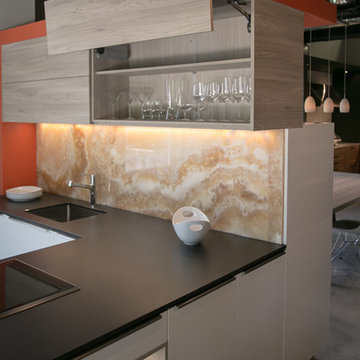
Compact modern Kitchen, white High Gloss Lacquer in Combination with Stone Ash textured Laminate. We designed this kitchen as combined space, functioning as office Kitchen, office area, and dining area.
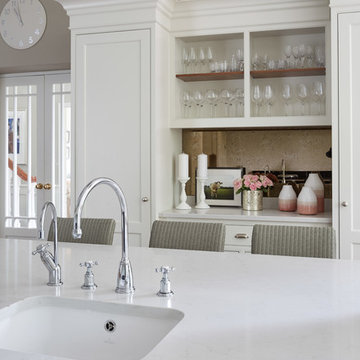
Mowlem & Co: Flourish Kitchen
In this classically beautiful kitchen, hand-painted Shaker style doors are framed by quarter cockbeading and subtly detailed with brushed aluminium handles. An impressive 2.85m-long island unit takes centre stage, while nestled underneath a dramatic canopy a four-oven AGA is flanked by finely-crafted furniture that is perfectly suited to the grandeur of this detached Edwardian property.
With striking pendant lighting overhead and sleek quartz worktops, balanced by warm accents of American Walnut and the glamour of antique mirror, this is a kitchen/living room designed for both cosy family life and stylish socialising. High windows form a sunlit backdrop for anything from cocktails to a family Sunday lunch, set into a glorious bay window area overlooking lush garden.
A generous larder with pocket doors, walnut interiors and horse-shoe shaped shelves is the crowning glory of a range of carefully considered and customised storage. Furthermore, a separate boot room is discreetly located to one side and painted in a contrasting colour to the Shadow White of the main room, and from here there is also access to a well-equipped utility room.
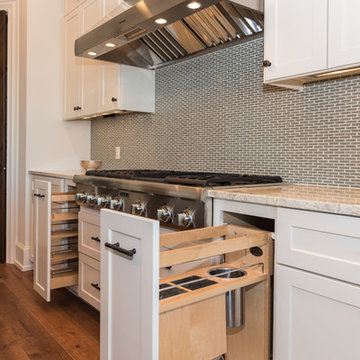
Custom Santa Barbara Estate. Great location in Spanish Oaks at hilltop across the street from neighborhood hilltop park! Huge flat backyard with plenty of room for OPTIONAL pool - see photos for plan. Great views, separate access from outside to guest suite. Built by Eppright homes, LLC, HBA of Greater Austin's 2016 Custom Builder of the Year.
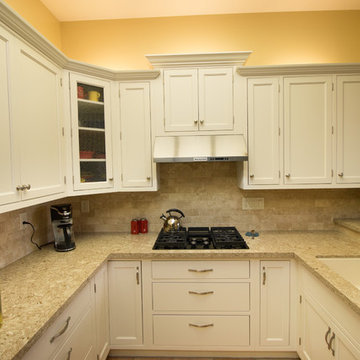
StarMark maple inset cabinetry in buttercream with Cambria Berkeley quartz countertops with flat polish edge, Curango Cream subway tile splash, KitchenAid stainless steel appliances.
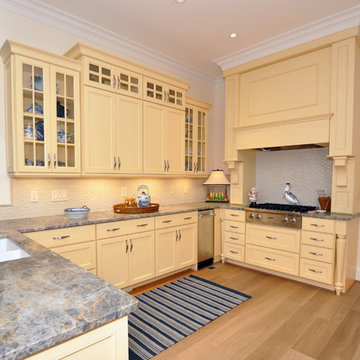
Designer: Terri Sears
Photography: Melissa M. Mills
This is an example of a large beach style u-shaped open plan kitchen in Nashville with a submerged sink, flat-panel cabinets, yellow cabinets, marble worktops, beige splashback, mosaic tiled splashback, stainless steel appliances, light hardwood flooring, a breakfast bar, brown floors and multicoloured worktops.
This is an example of a large beach style u-shaped open plan kitchen in Nashville with a submerged sink, flat-panel cabinets, yellow cabinets, marble worktops, beige splashback, mosaic tiled splashback, stainless steel appliances, light hardwood flooring, a breakfast bar, brown floors and multicoloured worktops.
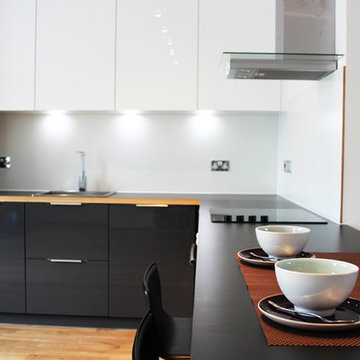
Skyrocketing property prices in Islington within the last few years have turned this London area into one of the most desirable. Wise resale investments could bring huge profits and the client had planned the same purpose: make it beautiful and sell it with a good profit. Finishing quality was of the main importance in this project. The client was property developer who owns the entire building of Rufford Mews. We had full refurbished more than 10 flats in Rufford Mews. Most of the projects included new electrical installation, new central heating installation, walls were replastered, painted, engineered wood flooring installed, doors replaced, new kitchen and bathroom installed.
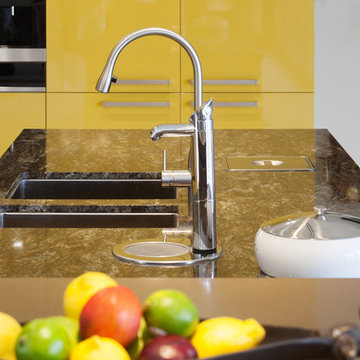
View of the island with two separate under-mount Oliveri sinks (big sink 1130U - small sink 1160U). A Billi Tap provides instant boiling hot and cold chilled filtered water. Any drips are caught in the font below and drained away. This does away with the need for a kettle on the bench.
The lovely granite is Sarus Gold.
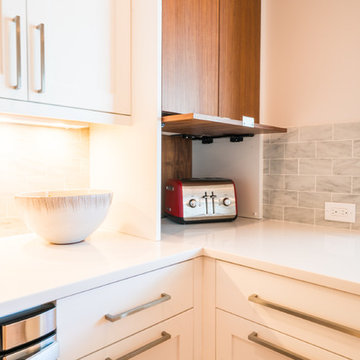
Alex Bowman
Design ideas for a large traditional u-shaped kitchen/diner in Denver with a submerged sink, shaker cabinets, yellow cabinets, engineered stone countertops, grey splashback, terracotta splashback, stainless steel appliances, medium hardwood flooring and an island.
Design ideas for a large traditional u-shaped kitchen/diner in Denver with a submerged sink, shaker cabinets, yellow cabinets, engineered stone countertops, grey splashback, terracotta splashback, stainless steel appliances, medium hardwood flooring and an island.
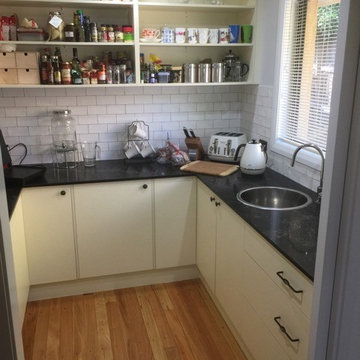
Inspiration for a medium sized traditional galley kitchen pantry in Sydney with a belfast sink, shaker cabinets, yellow cabinets, engineered stone countertops, white splashback, metro tiled splashback, black appliances, medium hardwood flooring and an island.
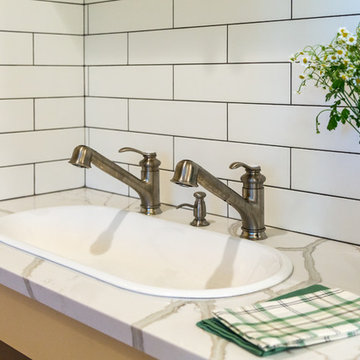
This project came to be when the Olivewood Gardens Learning Center wanted to upgrade their kitchen without losing the historical aesthetic and character of the home. In order to maximize space and create a flow that would be conducive to the group cooking classes that are one of their signature programs, the kitchen floorplan was essentially "flipped," creating functional workspace and room for an oversized island. The kitchen was updated with new cabinetry, appliances, custom hood, and a fun backsplash as a focal point above the sink. Specific attention to detail was given to each selection, down to the Kohler plumbing fixtures, to give the space an updated feel that fit seamlessly with the property's heritage.
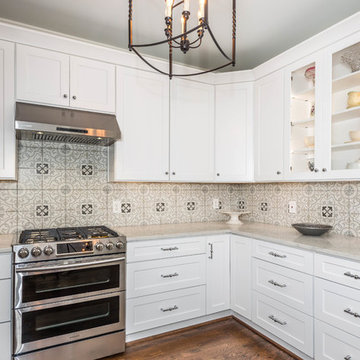
This gorgeously remodeled kitchen features dark wood flooring, new ceiling light fixtures, and stainless steel appliances, which gives this family home the functionality and light its always needed.
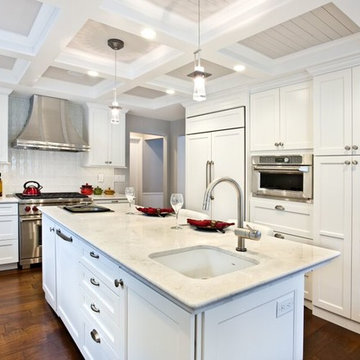
Inspiration for a large traditional u-shaped enclosed kitchen in Minneapolis with a belfast sink, recessed-panel cabinets, yellow cabinets, engineered stone countertops, grey splashback, glass tiled splashback, stainless steel appliances, dark hardwood flooring, an island, brown floors and white worktops.
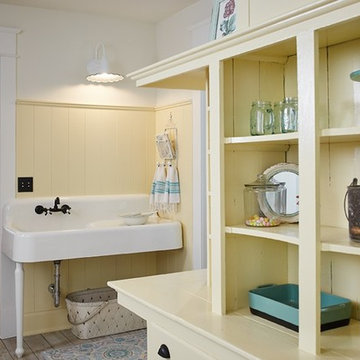
Design ideas for a rural kitchen pantry in Grand Rapids with a belfast sink, yellow cabinets, yellow worktops, yellow splashback, wood splashback and brown floors.
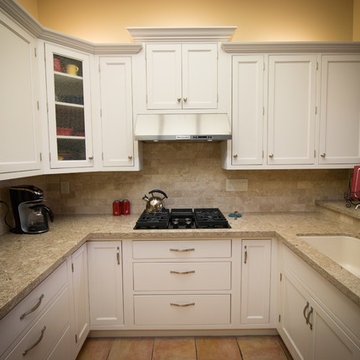
StarMark maple inset cabinetry in buttercream with Cambria Berkeley quartz countertops with flat polish edge, Curango Cream subway tile splash, KitchenAid stainless steel appliances.
Kitchen with Yellow Cabinets Ideas and Designs
1