Kitchen with Yellow Splashback Ideas and Designs
Refine by:
Budget
Sort by:Popular Today
1 - 20 of 25 photos
Item 1 of 3
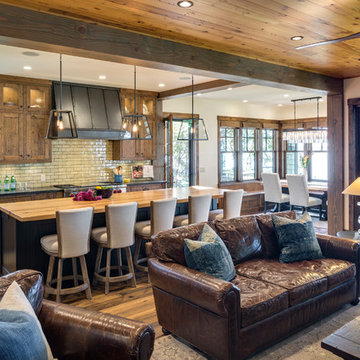
Design: Charlie & Co. Design | Builder: Stonefield Construction | Interior Selections & Furnishings: By Owner | Photography: Spacecrafting
Photo of a medium sized rustic l-shaped open plan kitchen in Minneapolis with a belfast sink, shaker cabinets, distressed cabinets, wood worktops, yellow splashback, integrated appliances, medium hardwood flooring, an island and metro tiled splashback.
Photo of a medium sized rustic l-shaped open plan kitchen in Minneapolis with a belfast sink, shaker cabinets, distressed cabinets, wood worktops, yellow splashback, integrated appliances, medium hardwood flooring, an island and metro tiled splashback.
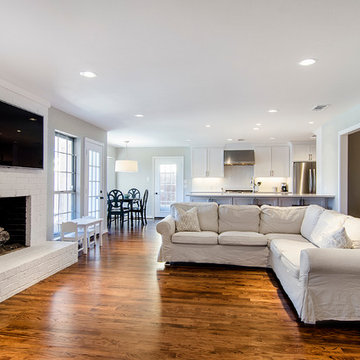
This once closed and cramped space received a major update and was transformed into a beautiful open and spacious kitchen/living to represent this family's lifestyle and taste. The unique herringbone pattern in the pantry and kitchen add a touch of class and the bathroom was given a facelift to update its look. Floorplan design by Chad Hatfield, CR, CKBR. Interior Design by Lindy Jo Crutchfield, Allied ASID, our on staff designer. Photography by Lauren Brown of Versatile Imaging.
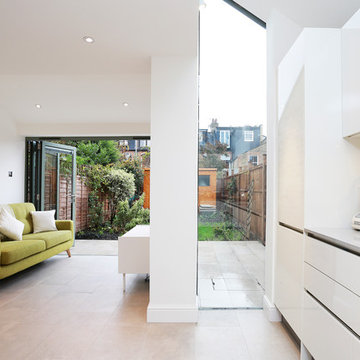
Image: Fine House Studio © 2015 Houzz
Design ideas for a large contemporary grey and cream kitchen/diner in London with white cabinets, ceramic flooring, a built-in sink, flat-panel cabinets, engineered stone countertops, yellow splashback, glass sheet splashback, stainless steel appliances, no island and beige floors.
Design ideas for a large contemporary grey and cream kitchen/diner in London with white cabinets, ceramic flooring, a built-in sink, flat-panel cabinets, engineered stone countertops, yellow splashback, glass sheet splashback, stainless steel appliances, no island and beige floors.
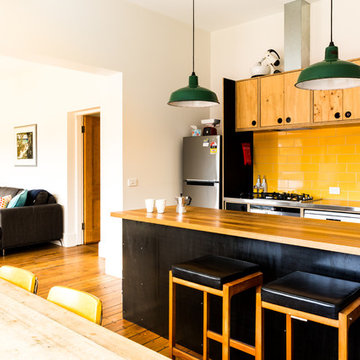
Photos: Natalie Mendham
Photo of a contemporary galley open plan kitchen in Hobart with an integrated sink, light wood cabinets, stainless steel worktops, yellow splashback, ceramic splashback, stainless steel appliances, medium hardwood flooring, an island and brown floors.
Photo of a contemporary galley open plan kitchen in Hobart with an integrated sink, light wood cabinets, stainless steel worktops, yellow splashback, ceramic splashback, stainless steel appliances, medium hardwood flooring, an island and brown floors.
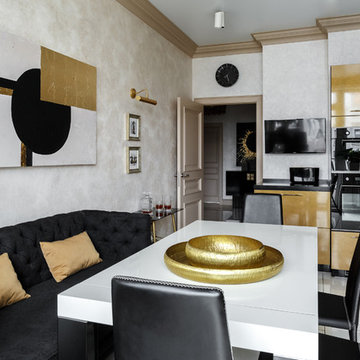
This is an example of an eclectic kitchen/diner in Moscow with yellow cabinets, black worktops, flat-panel cabinets, yellow splashback, black appliances and white floors.
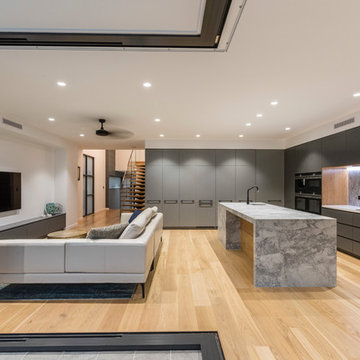
Kitchen and family area
Design ideas for a medium sized modern galley open plan kitchen in Brisbane with a submerged sink, open cabinets, grey cabinets, marble worktops, yellow splashback, marble splashback, black appliances, light hardwood flooring, an island, beige floors and white worktops.
Design ideas for a medium sized modern galley open plan kitchen in Brisbane with a submerged sink, open cabinets, grey cabinets, marble worktops, yellow splashback, marble splashback, black appliances, light hardwood flooring, an island, beige floors and white worktops.
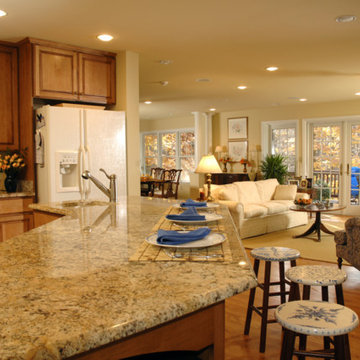
At Virtual Warehouse we wanted to give our customers plenty of choices, and make their buying experience as simple as possible.We hope you enjoy browsing our Online slabs selection.
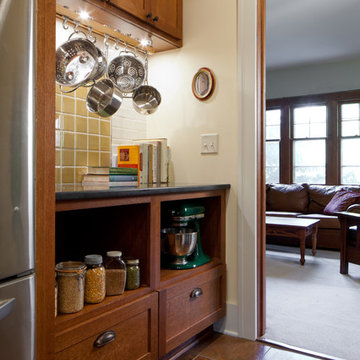
Farm Kid Studios
This is an example of a medium sized traditional u-shaped enclosed kitchen in Minneapolis with shaker cabinets, medium wood cabinets, composite countertops, yellow splashback, ceramic splashback, stainless steel appliances and porcelain flooring.
This is an example of a medium sized traditional u-shaped enclosed kitchen in Minneapolis with shaker cabinets, medium wood cabinets, composite countertops, yellow splashback, ceramic splashback, stainless steel appliances and porcelain flooring.
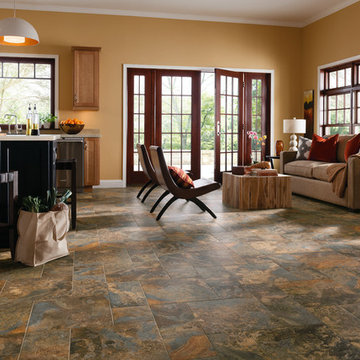
Inspiration for a large contemporary l-shaped open plan kitchen in Other with shaker cabinets, medium wood cabinets, yellow splashback, stainless steel appliances, travertine flooring and an island.
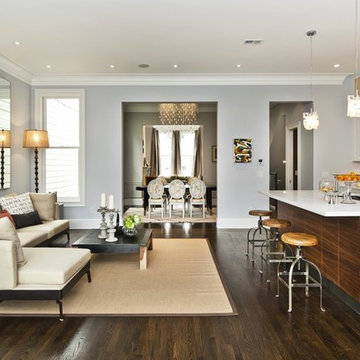
This is an example of a large retro single-wall kitchen/diner in San Francisco with a submerged sink, recessed-panel cabinets, white cabinets, composite countertops, yellow splashback, stone slab splashback, integrated appliances, dark hardwood flooring and an island.
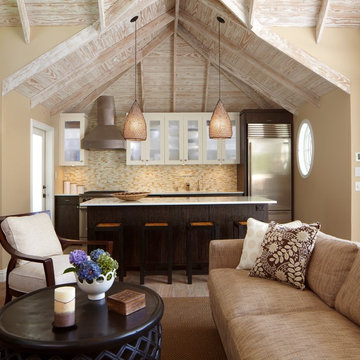
Philip Ennis
Inspiration for a contemporary single-wall open plan kitchen in New York with flat-panel cabinets, dark wood cabinets, yellow splashback, mosaic tiled splashback and stainless steel appliances.
Inspiration for a contemporary single-wall open plan kitchen in New York with flat-panel cabinets, dark wood cabinets, yellow splashback, mosaic tiled splashback and stainless steel appliances.
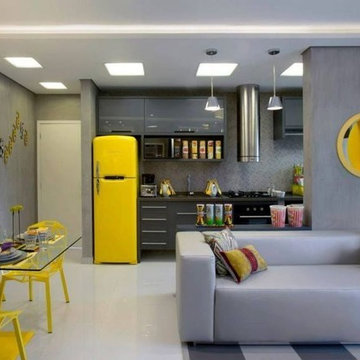
Medium sized modern u-shaped kitchen/diner in Other with a submerged sink, beaded cabinets, black cabinets, engineered stone countertops, yellow splashback, coloured appliances, a breakfast bar and black worktops.
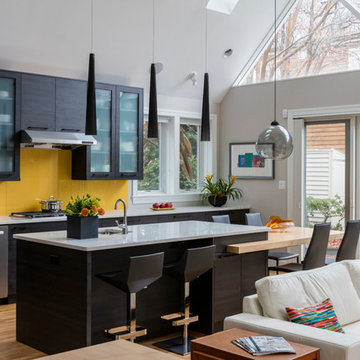
This is an example of a large contemporary l-shaped open plan kitchen in DC Metro with a submerged sink, flat-panel cabinets, black cabinets, engineered stone countertops, glass sheet splashback, stainless steel appliances, light hardwood flooring, an island and yellow splashback.
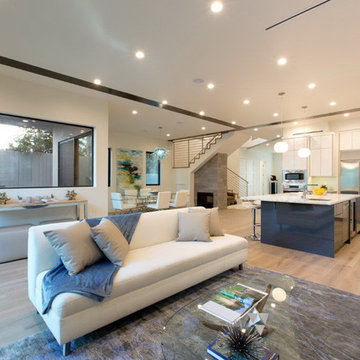
Open concept high ceiling showing the the kitchen and dining room areas. Pre-finished 8" floor complemented be travertine steps.Large island with sink, wine cooler, modern European cabinets. Undercabinet lighting Caesarstone countertops
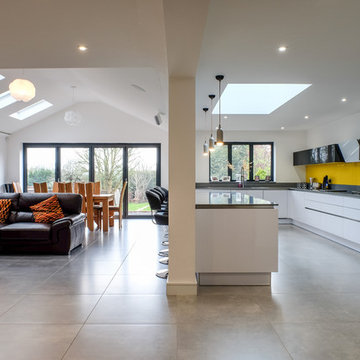
Large modern l-shaped open plan kitchen in Essex with a single-bowl sink, flat-panel cabinets, white cabinets, quartz worktops, yellow splashback, glass sheet splashback, black appliances, porcelain flooring and an island.
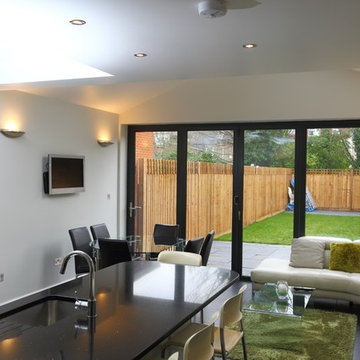
We had to be careful on this project because our client cuts Kevin's hair! They had already had the loft conversion carried out by a loft conversion company but were looking for someone to build the extension. When presented with the plans, Kevin was horrified to see what a terrible use of space there was and immediately persuaded the clients to pay for a session with a fantastic local architect, who massively improved the scheme with the movement of a few walls. For this project Kevin had to "invent" fixed panes of roof lights complete with self-designed and installed gutter system as the extremely expensive fixed lights the architect had required were uneconomical based on the project value. In keeping with refusing to use artificial roof slates, the ground floor extension is fully slated and has a seamless aluminium gutter fitted for a very clean appearance. Using our in-house brick matching expert Robert, we were able to almost identically match the bricks and, if you look at the loft conversion, you will see what happens when you don't pay attention to detail like this. Inside we fitted a brand new kitchen over underfloor heating and a utility room with a downstairs wc, but the most striking feature can be seen in the photos and this is the 6-pane bi-fold door system. Once again, we were blessed with a client with good taste in design and everything she has chosen hugely complements the excellent building work.
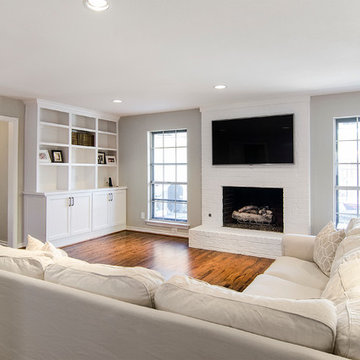
This once closed and cramped space received a major update and was transformed into a beautiful open and spacious kitchen/living to represent this family's lifestyle and taste. The unique herringbone pattern in the pantry and kitchen add a touch of class and the bathroom was given a facelift to update its look. Floorplan design by Chad Hatfield, CR, CKBR. Interior Design by Lindy Jo Crutchfield, Allied ASID, our on staff designer. Photography by Lauren Brown of Versatile Imaging.
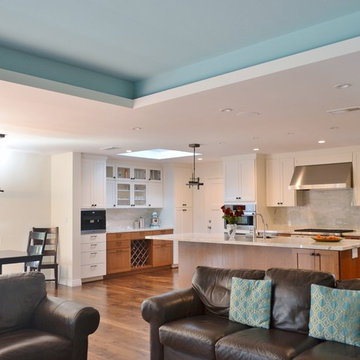
All the walls were removed to create a single great room. A Skylight and a coffer were added to give dimension to the space. The lower materials are deep in color and grounding. The upper materials are light and airy.
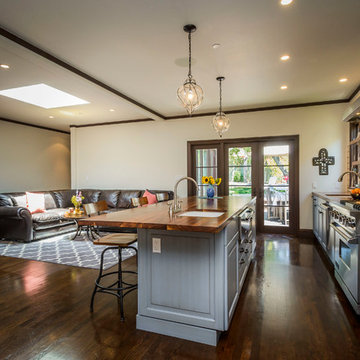
Steve Johnson Constuction
Dennis Mayer
This is an example of a medium sized eclectic open plan kitchen in San Francisco with a submerged sink, raised-panel cabinets, blue cabinets, granite worktops, yellow splashback, terracotta splashback, stainless steel appliances, medium hardwood flooring and an island.
This is an example of a medium sized eclectic open plan kitchen in San Francisco with a submerged sink, raised-panel cabinets, blue cabinets, granite worktops, yellow splashback, terracotta splashback, stainless steel appliances, medium hardwood flooring and an island.
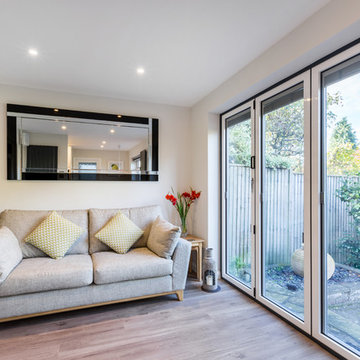
Credit: Jack Beard Photos
Contemporary galley kitchen/diner in Surrey with white cabinets, quartz worktops, yellow splashback and white worktops.
Contemporary galley kitchen/diner in Surrey with white cabinets, quartz worktops, yellow splashback and white worktops.
Kitchen with Yellow Splashback Ideas and Designs
1