Kitchen with a Submerged Sink and Yellow Worktops Ideas and Designs
Sort by:Popular Today
1 - 20 of 814 photos

Photo of a small classic galley enclosed kitchen in Indianapolis with a submerged sink, shaker cabinets, green cabinets, engineered stone countertops, white splashback, engineered quartz splashback, stainless steel appliances, porcelain flooring, no island, grey floors and yellow worktops.

New butler's pantry with slate floors and high-gloss cabinets.
Contemporary galley kitchen in Boston with a submerged sink, flat-panel cabinets, white cabinets, grey splashback, concrete worktops, white appliances, black floors, yellow worktops and slate flooring.
Contemporary galley kitchen in Boston with a submerged sink, flat-panel cabinets, white cabinets, grey splashback, concrete worktops, white appliances, black floors, yellow worktops and slate flooring.

Кухня в скандинавском стиле. Подвесные шкафчики, серый фасад, круглый обеденный стол, лампа над столом, плитка на фартуке кабанчик.
This is an example of a small scandinavian grey and brown l-shaped kitchen/diner in Other with a submerged sink, raised-panel cabinets, grey cabinets, wood worktops, white splashback, metro tiled splashback, white appliances, ceramic flooring, grey floors and yellow worktops.
This is an example of a small scandinavian grey and brown l-shaped kitchen/diner in Other with a submerged sink, raised-panel cabinets, grey cabinets, wood worktops, white splashback, metro tiled splashback, white appliances, ceramic flooring, grey floors and yellow worktops.

Design ideas for a medium sized bohemian galley kitchen/diner in Melbourne with a submerged sink, flat-panel cabinets, pink cabinets, wood worktops, white splashback, mosaic tiled splashback, stainless steel appliances, laminate floors, an island, yellow floors and yellow worktops.

This multi award winning Kitchen features a eye-catching center island ceiling detail, 2 refrigerators and 2 windows leading out to an indoor-outdoor Kitchen featuring a Glass Garage Door opening to panoramic views.

Detail of large island with raised countertop for guests and food service. Island has a large prep sink; the faucet can be used as a pot filler for the adjacent commercial cooktop. Inspired Imagery Photography

A white Bertazzoni 30" Master Series Range stands out alongside green cabinetry and a black tile backsplash in this unique, modern kitchen. Brass accents and cabinet pulls round out the space for a contemporary look with a bold color scheme.
(Design: Ashley Gilbreath Design // Photo: Laurey Glenn)

A look at our recent installation of matt sand beige and matt black kitchen with anti-fingerprint technology paired with @busterandpunch handles.
Design ideas for a large contemporary u-shaped kitchen/diner in Essex with a submerged sink, recessed-panel cabinets, beige cabinets, marble worktops, mirror splashback, black appliances, porcelain flooring, a breakfast bar, beige floors and yellow worktops.
Design ideas for a large contemporary u-shaped kitchen/diner in Essex with a submerged sink, recessed-panel cabinets, beige cabinets, marble worktops, mirror splashback, black appliances, porcelain flooring, a breakfast bar, beige floors and yellow worktops.

This is an example of a large modern galley kitchen/diner in New York with a submerged sink, flat-panel cabinets, white cabinets, engineered stone countertops, grey splashback, stone slab splashback, integrated appliances, ceramic flooring, a breakfast bar, beige floors and yellow worktops.

Inspiration for a medium sized classic l-shaped kitchen/diner in Dublin with white cabinets, an island, a submerged sink, shaker cabinets, white splashback, black appliances, grey floors and yellow worktops.

This project was a complete gut remodel of the owner's childhood home. They demolished it and rebuilt it as a brand-new two-story home to house both her retired parents in an attached ADU in-law unit, as well as her own family of six. Though there is a fire door separating the ADU from the main house, it is often left open to create a truly multi-generational home. For the design of the home, the owner's one request was to create something timeless, and we aimed to honor that.
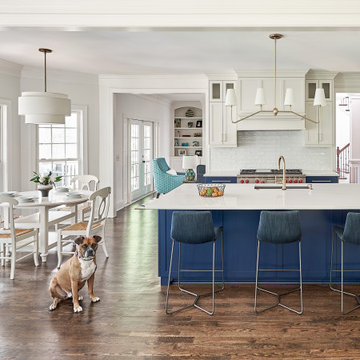
Design ideas for a large traditional l-shaped kitchen/diner in Charlotte with a submerged sink, recessed-panel cabinets, engineered stone countertops, stainless steel appliances, medium hardwood flooring, an island, brown floors and yellow worktops.

Custom cabinetry for the kitchen island.
This is an example of a medium sized modern l-shaped enclosed kitchen in Boston with a submerged sink, flat-panel cabinets, white cabinets, quartz worktops, grey splashback, porcelain splashback, stainless steel appliances, painted wood flooring, an island, black floors and yellow worktops.
This is an example of a medium sized modern l-shaped enclosed kitchen in Boston with a submerged sink, flat-panel cabinets, white cabinets, quartz worktops, grey splashback, porcelain splashback, stainless steel appliances, painted wood flooring, an island, black floors and yellow worktops.

Open kitchen area with a big island/breakfast bar.
Skye lights lead light into the kitchen.
Inspiration for a medium sized contemporary galley kitchen/diner in Other with flat-panel cabinets, white cabinets, grey splashback, ceramic splashback, stainless steel appliances, medium hardwood flooring, brown floors, a submerged sink, an island, composite countertops, yellow worktops and feature lighting.
Inspiration for a medium sized contemporary galley kitchen/diner in Other with flat-panel cabinets, white cabinets, grey splashback, ceramic splashback, stainless steel appliances, medium hardwood flooring, brown floors, a submerged sink, an island, composite countertops, yellow worktops and feature lighting.
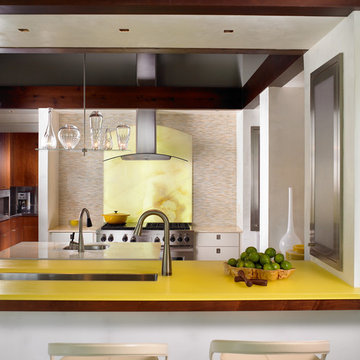
Photo Credit: Kim Sargent
This is an example of a contemporary enclosed kitchen in Nashville with a submerged sink, flat-panel cabinets, yellow splashback, stone slab splashback, stainless steel appliances and yellow worktops.
This is an example of a contemporary enclosed kitchen in Nashville with a submerged sink, flat-panel cabinets, yellow splashback, stone slab splashback, stainless steel appliances and yellow worktops.
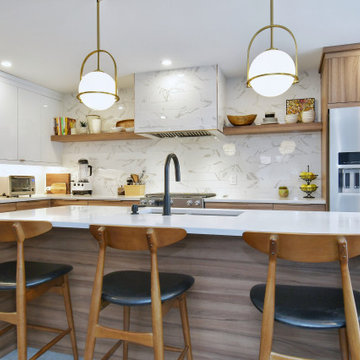
Medium sized scandi l-shaped kitchen/diner in Toronto with a submerged sink, flat-panel cabinets, medium wood cabinets, engineered stone countertops, multi-coloured splashback, porcelain splashback, stainless steel appliances, porcelain flooring, an island, grey floors and yellow worktops.

Photo of a small classic galley enclosed kitchen in Philadelphia with a submerged sink, shaker cabinets, medium wood cabinets, engineered stone countertops, white splashback, metro tiled splashback, stainless steel appliances, marble flooring, no island, grey floors and yellow worktops.

Inspiration for a traditional single-wall kitchen/diner in New York with white cabinets, quartz worktops, stainless steel appliances, medium hardwood flooring, an island, yellow worktops, a submerged sink, shaker cabinets, multi-coloured splashback, metal splashback and brown floors.
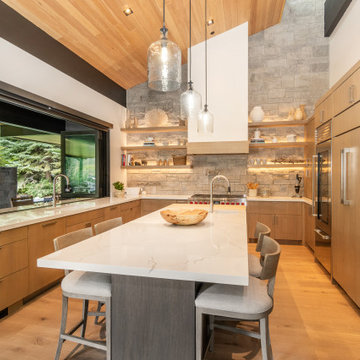
Beautiful welcoming kitchen with a large island that includes seating. Ribboned white quartz, flat panel white oak cabinets and gorgeous natural stone highlights this space creating a calming warmth. A large accordion window opens connecting the covered patio to the kitchen.
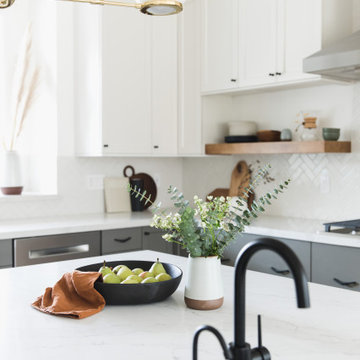
This project was a complete gut remodel of the owner's childhood home. They demolished it and rebuilt it as a brand-new two-story home to house both her retired parents in an attached ADU in-law unit, as well as her own family of six. Though there is a fire door separating the ADU from the main house, it is often left open to create a truly multi-generational home. For the design of the home, the owner's one request was to create something timeless, and we aimed to honor that.
Kitchen with a Submerged Sink and Yellow Worktops Ideas and Designs
1