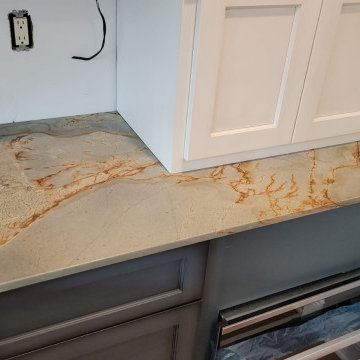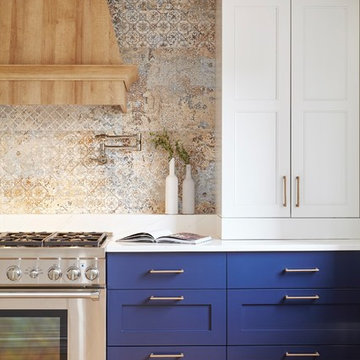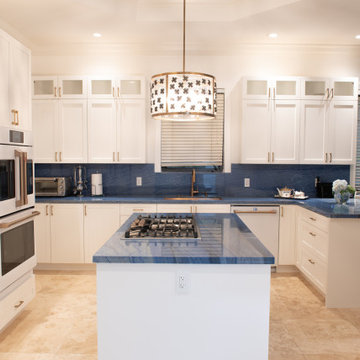Kitchen with Blue Worktops and Yellow Worktops Ideas and Designs
Refine by:
Budget
Sort by:Popular Today
1 - 20 of 5,009 photos
Item 1 of 3

This is an example of a small contemporary u-shaped open plan kitchen in Manchester with an integrated sink, flat-panel cabinets, beige cabinets, composite countertops, white splashback, black appliances, light hardwood flooring, no island and yellow worktops.

Inspiration for a country kitchen in Other with an integrated sink, flat-panel cabinets, medium wood cabinets, composite countertops, green splashback, ceramic splashback, integrated appliances, limestone flooring, an island and blue worktops.

This is an example of a medium sized rural l-shaped kitchen in Other with a built-in sink, flat-panel cabinets, white cabinets, quartz worktops, wood splashback, integrated appliances, slate flooring, no island, grey floors, yellow worktops and feature lighting.

Photos by Valerie Wilcox
Photo of an expansive classic u-shaped kitchen/diner in Toronto with a submerged sink, shaker cabinets, blue cabinets, engineered stone countertops, integrated appliances, light hardwood flooring, an island, brown floors and blue worktops.
Photo of an expansive classic u-shaped kitchen/diner in Toronto with a submerged sink, shaker cabinets, blue cabinets, engineered stone countertops, integrated appliances, light hardwood flooring, an island, brown floors and blue worktops.

This spacious kitchen design in Yardley is a bright, open plan space bathed in natural light from the large windows, doors, and skylights. The white perimeter cabinets from Koch and Company are complemented by handmade subway tile and MSI Surfaces Calcatta Venice quartz countertop. The white color scheme is beautifully contrasted by blue island cabinetry with a bi-level countertop and barstool seating. The island also includes a Task Lighting angled power strip, a narrow wine refrigerator, and a white Blanco Siligranit apron front sink with a Riobel Edge faucet and chrome soap dispenser. The kitchen cabinets are accented by Top Knobs Lydia style pulls in chrome. Bosch stainless appliances feature throughout the kitchen, including a microwave drawer and a Bosch stainless chimney hood. Dark hardwood flooring from Meridian brings depth to the style. The natural lighting is complemented by pendant lights from Wage Lighting, undercabinet lighting, and upper glass front cabinets with in cabinet lighting.

This is an example of a small classic galley enclosed kitchen in Indianapolis with a submerged sink, shaker cabinets, green cabinets, engineered stone countertops, white splashback, engineered quartz splashback, stainless steel appliances, porcelain flooring, no island, grey floors and yellow worktops.

Amazing 3/4" Roma Blue quartzite countertops custom fabricated in cooperation with Casa Santi Interior Design!
Bold & beautiful, Roma Blue quartzite combines brown tones of the floor and dark blue shade of the cabinets to create a stunning contemporary twist on a traditional farmhouse kitchen remodel.
At First Class Granite, we offer free layout appointments for all our clients to make sure they are satisfied with the final product. Contact us at 973-575-0006 for a quote for your next countertop project!

Small eclectic l-shaped kitchen/diner in Atlanta with a belfast sink, shaker cabinets, blue cabinets, engineered stone countertops, blue splashback, ceramic splashback, stainless steel appliances, medium hardwood flooring, a breakfast bar, brown floors and blue worktops.

For this ski-in, ski-out mountainside property, the intent was to create an architectural masterpiece that was simple, sophisticated, timeless and unique all at the same time. The clients wanted to express their love for Japanese-American craftsmanship, so we incorporated some hints of that motif into the designs.
This kitchen design was all about function. The warmth of the walnut cabinetry and flooring and the simplicity of the contemporary cabinet style and open shelving leave room for the gorgeous blue polished quartzite slab focal point used for the oversized island and backsplash. The perimeter countertops are contrasting black textured granite. The high cedar wood ceiling and exposed curved steel beams are dramatic and reveal a roofline nodding to a traditional pagoda design. Striking bronze hanging lights span the space. Vertically grain-matched large drawers provide plenty of storage and the compact pantry’s strategic design fits a coffee maker and Mila appliances.

View of off-kitchen sitting room
Classic kitchen pantry in Houston with flat-panel cabinets, white cabinets, grey splashback, porcelain splashback, porcelain flooring, grey floors and yellow worktops.
Classic kitchen pantry in Houston with flat-panel cabinets, white cabinets, grey splashback, porcelain splashback, porcelain flooring, grey floors and yellow worktops.

This project was a complete gut remodel of the owner's childhood home. They demolished it and rebuilt it as a brand-new two-story home to house both her retired parents in an attached ADU in-law unit, as well as her own family of six. Though there is a fire door separating the ADU from the main house, it is often left open to create a truly multi-generational home. For the design of the home, the owner's one request was to create something timeless, and we aimed to honor that.

Photo of a medium sized coastal galley enclosed kitchen in Los Angeles with a belfast sink, shaker cabinets, blue cabinets, engineered stone countertops, white splashback, metro tiled splashback, stainless steel appliances, dark hardwood flooring, no island, brown floors and blue worktops.

For a single woman working in downtown San Francisco, we were tasked with remodeling her 500 sq.ft. Victorian garden condo. We brought in more light by enlarging most of the openings to the rear and adding a sliding glass door in the kitchen. The kitchen features custom zebrawood cabinets, CaesarStone counters, stainless steel appliances and a large, deep square sink. The bathroom features a wall-hung Duravit vanity and toilet, recessed lighting, custom, built-in medicine cabinets and geometric glass tile. Wood tones in the kitchen and bath add a note of warmth to the clean modern lines. We designed a soft blue custom desk/tv unit and white bookshelves in the living room to make the most out of the space available. A modern JØTUL fireplace stove heats the space stylishly. We replaced all of the Victorian trim throughout with clean, modern trim and organized the ducts and pipes into soffits to create as orderly look as possible with the existing conditions.

Not only was this kitchen a huge aesthetic transformation from the yellow tones that existed before it, but we increased valuable working and storage space for these cooks! In addition, these grandparents have more than enough little guys to fit into island banquette that was custom built around their oversized island. What a statement!
Cabinetry: Ultracraft, Sarasota door in Melted Brie
Countertop: Caesarstone quartz 3cm Frosty Carrina
Backsplash: Daltile Artigiano 3x12 Milan Arena
Hardware: Atlas Wadsworth pull in Brushed Satin Nickel
Sink: Blanco Diamons Silgranit 1-3/4 bowl in Cinder
Faucet: Rohl, Michael Berman Pull-Down Faucet in satin nickel

Photos by Valerie Wilcox
This is an example of an expansive traditional u-shaped kitchen/diner in Toronto with a submerged sink, shaker cabinets, blue cabinets, engineered stone countertops, integrated appliances, light hardwood flooring, an island, brown floors and blue worktops.
This is an example of an expansive traditional u-shaped kitchen/diner in Toronto with a submerged sink, shaker cabinets, blue cabinets, engineered stone countertops, integrated appliances, light hardwood flooring, an island, brown floors and blue worktops.

2nd Place Kitchen Design
Rosella Gonzalez, Allied Member ASID
Jackson Design and Remodeling
Inspiration for a medium sized classic l-shaped kitchen in San Diego with a belfast sink, shaker cabinets, white cabinets, tile countertops, yellow splashback, metro tiled splashback, coloured appliances, lino flooring, an island, multi-coloured floors and yellow worktops.
Inspiration for a medium sized classic l-shaped kitchen in San Diego with a belfast sink, shaker cabinets, white cabinets, tile countertops, yellow splashback, metro tiled splashback, coloured appliances, lino flooring, an island, multi-coloured floors and yellow worktops.

Inspiration for a bohemian galley kitchen in Manchester with flat-panel cabinets, yellow cabinets, medium hardwood flooring, an island, brown floors, yellow worktops and a vaulted ceiling.

A remodeled kitchen in Kewanee Illinois. Featured: Koch Classic Cabinetry in the Bristol door and White and Charcoal Blue painted finishes. Portrush Cambria Quartz tops, Mannington Hardwood Mountain View Hickory flooring in "Fawn" finish, KitchenAid appliances, and Kuzco LED lighting also featured. Start to finish kitchen remodel by Village Home Stores.

Cabinets: Norcraft Cabinets Pivot Series - Colors: White & Rainstorm
Countertops: Silestone - Color: Pietra
Backsplash: SOHO Studio - Glass Tile - Color: New Bev Bricks Dusk
Flooring: IWT_Tesoro - Luxwood - Color: Driftwood Grey
Designed by Noelle Garrison
Installation by J&J Carpet One Floor and Home
Photography by Trish Figari, LLC

Check out this beautiful kitchen remodeling project we just completed in Miami, FL. The homeowners wanted to give their kitchen a more updated traditional look so they decided to install all new cabinets. They went with a shaker door profile from the Kitchen Solvers Classic Collection line done in painted white. We next installed a stunning Blue Macaubas countertop and backsplash. To complete the new look we also added staked glass door cabinets to some of the upper cabinets.
Kitchen with Blue Worktops and Yellow Worktops Ideas and Designs
1