Kitchen with Yellow Worktops and Exposed Beams Ideas and Designs
Refine by:
Budget
Sort by:Popular Today
1 - 20 of 65 photos
Item 1 of 3

Contractor: Schaub Construction
Interior Designer: Jessica Risko Smith Interior Design
Photographer: Lepere Studio
Inspiration for a large rural u-shaped enclosed kitchen in Los Angeles with a belfast sink, recessed-panel cabinets, grey cabinets, marble worktops, white splashback, ceramic splashback, stainless steel appliances, medium hardwood flooring, multiple islands, brown floors, yellow worktops and exposed beams.
Inspiration for a large rural u-shaped enclosed kitchen in Los Angeles with a belfast sink, recessed-panel cabinets, grey cabinets, marble worktops, white splashback, ceramic splashback, stainless steel appliances, medium hardwood flooring, multiple islands, brown floors, yellow worktops and exposed beams.

Medium sized contemporary l-shaped kitchen/diner in Seattle with a submerged sink, beaded cabinets, blue cabinets, engineered stone countertops, white splashback, metro tiled splashback, stainless steel appliances, medium hardwood flooring, an island, brown floors, yellow worktops and exposed beams.
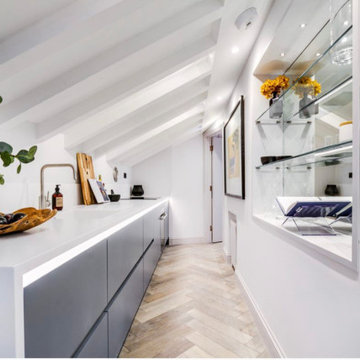
This petite loft apartment had limited space and a compromising roof structure, but we managed to include every single one of the clients’ requirements with this clever little design.
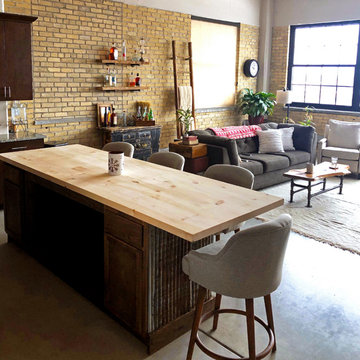
"Great communication via email or phone and was delivered in a timely manner." Chelsea
Photo of a medium sized modern l-shaped open plan kitchen in Minneapolis with a submerged sink, flat-panel cabinets, brown cabinets, wood worktops, yellow splashback, brick splashback, stainless steel appliances, an island, yellow worktops and exposed beams.
Photo of a medium sized modern l-shaped open plan kitchen in Minneapolis with a submerged sink, flat-panel cabinets, brown cabinets, wood worktops, yellow splashback, brick splashback, stainless steel appliances, an island, yellow worktops and exposed beams.
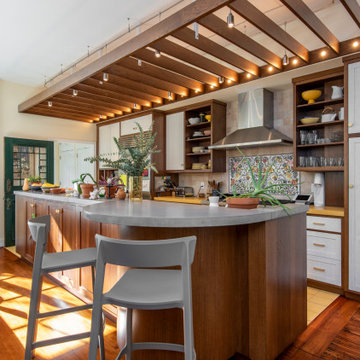
A kitchen is one of the places in the home that most reflects the character of the owner.
Design ideas for a classic galley kitchen in Philadelphia with shaker cabinets, white cabinets, an island, yellow floors, yellow worktops and exposed beams.
Design ideas for a classic galley kitchen in Philadelphia with shaker cabinets, white cabinets, an island, yellow floors, yellow worktops and exposed beams.
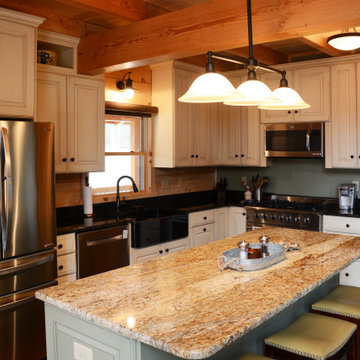
This kitchen features Yellow River granite countertops on the island and Verde Butterfly granite countertops on the perimeter.
Inspiration for a medium sized rustic l-shaped open plan kitchen in Richmond with a belfast sink, raised-panel cabinets, beige cabinets, granite worktops, stainless steel appliances, dark hardwood flooring, an island, brown floors, yellow worktops and exposed beams.
Inspiration for a medium sized rustic l-shaped open plan kitchen in Richmond with a belfast sink, raised-panel cabinets, beige cabinets, granite worktops, stainless steel appliances, dark hardwood flooring, an island, brown floors, yellow worktops and exposed beams.
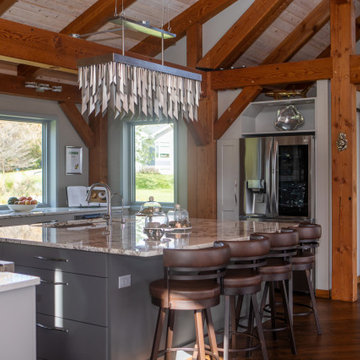
Photo of a large contemporary u-shaped open plan kitchen in Other with a single-bowl sink, shaker cabinets, grey cabinets, granite worktops, grey splashback, glass tiled splashback, stainless steel appliances, medium hardwood flooring, an island, brown floors, yellow worktops and exposed beams.
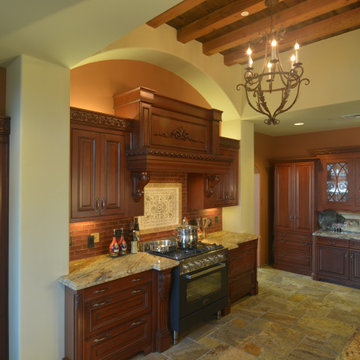
This display was inspired by Wood-Mode's British Classics theme. A grand kitchen display ready to lend design ideas to your grand home - no matter the scale! Come see it in person at 3598 Broad St, San Luis Obispo.
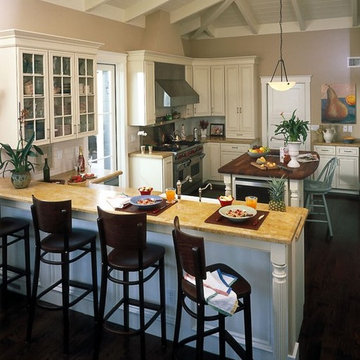
Photo of a large traditional u-shaped open plan kitchen in San Francisco with a belfast sink, recessed-panel cabinets, beige cabinets, marble worktops, white splashback, ceramic splashback, integrated appliances, dark hardwood flooring, an island, black floors, yellow worktops and exposed beams.
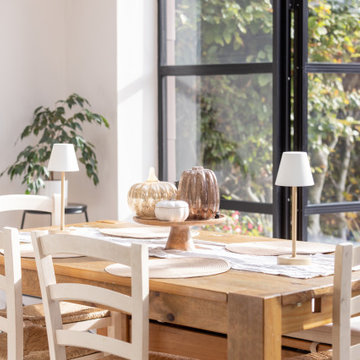
We were approached by our client to transform their existing semi-house into a home that not only functions as a home for a growing family but has an aesthetic that reflects their character.
The result is a bold extension to transform what is somewhat mundane into something spectacular. An internal remodel complimented by a contemporary extension creates much needed additional family space. The extensive glazing maximises natural light and brings the outside in.
Group D guided the client through the process from concept through to planning completion.
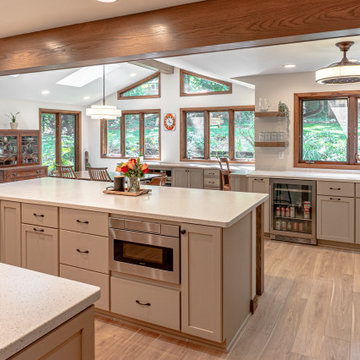
The exposed wood beam that lines the kitchen is the perfect feature to go along with the wood windows throughout the rest of the space.
Photo of a medium sized classic u-shaped enclosed kitchen in Milwaukee with a submerged sink, recessed-panel cabinets, beige cabinets, engineered stone countertops, white splashback, metro tiled splashback, stainless steel appliances, an island, yellow worktops and exposed beams.
Photo of a medium sized classic u-shaped enclosed kitchen in Milwaukee with a submerged sink, recessed-panel cabinets, beige cabinets, engineered stone countertops, white splashback, metro tiled splashback, stainless steel appliances, an island, yellow worktops and exposed beams.
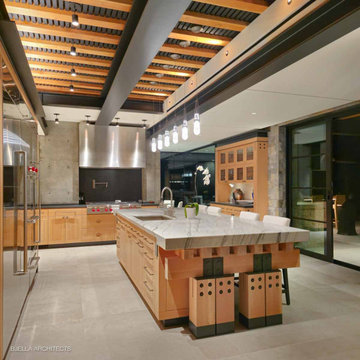
A romantic, modern kitchen of heavy-timber, steel and stone. Steel beams and custom wood columns with heavy steel plate connectors, along with a stainless-steel wall of appliances and an exposed concrete wall create a semi-industrial style.
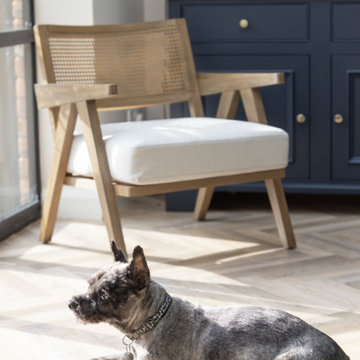
We were approached by our client to transform their existing semi-house into a home that not only functions as a home for a growing family but has an aesthetic that reflects their character.
The result is a bold extension to transform what is somewhat mundane into something spectacular. An internal remodel complimented by a contemporary extension creates much needed additional family space. The extensive glazing maximises natural light and brings the outside in.
Group D guided the client through the process from concept through to planning completion.
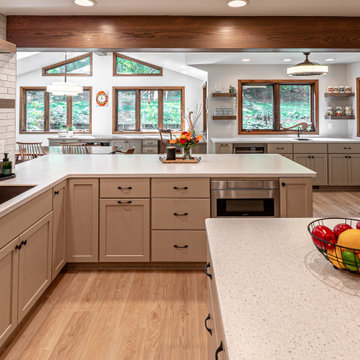
The space around the island was designed to be large enough to incorporate more than one cook in the kitchen at the same time.
Design ideas for a medium sized traditional u-shaped enclosed kitchen in Milwaukee with a submerged sink, recessed-panel cabinets, beige cabinets, engineered stone countertops, white splashback, metro tiled splashback, stainless steel appliances, an island, yellow worktops and exposed beams.
Design ideas for a medium sized traditional u-shaped enclosed kitchen in Milwaukee with a submerged sink, recessed-panel cabinets, beige cabinets, engineered stone countertops, white splashback, metro tiled splashback, stainless steel appliances, an island, yellow worktops and exposed beams.
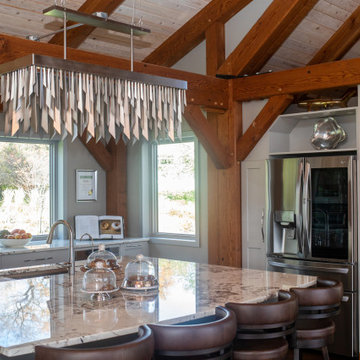
This is an example of a large contemporary u-shaped open plan kitchen in Other with a single-bowl sink, shaker cabinets, grey cabinets, granite worktops, grey splashback, glass tiled splashback, stainless steel appliances, medium hardwood flooring, an island, brown floors, yellow worktops and exposed beams.
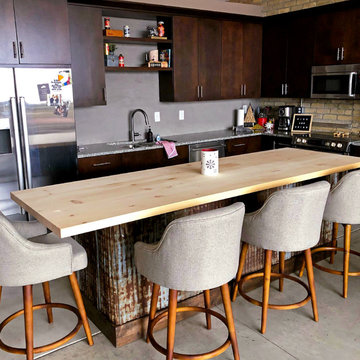
"Great communication via email or phone and was delivered in a timely manner." Chelsea
Medium sized modern l-shaped open plan kitchen in Minneapolis with a submerged sink, flat-panel cabinets, brown cabinets, wood worktops, yellow splashback, brick splashback, stainless steel appliances, an island, yellow worktops and exposed beams.
Medium sized modern l-shaped open plan kitchen in Minneapolis with a submerged sink, flat-panel cabinets, brown cabinets, wood worktops, yellow splashback, brick splashback, stainless steel appliances, an island, yellow worktops and exposed beams.
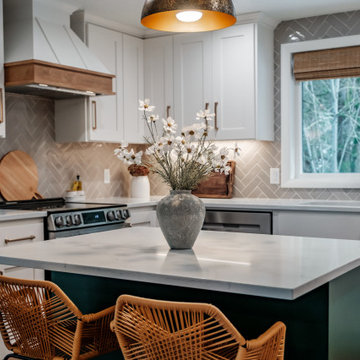
Full kitchen remodel. The soffit was removed to extend the upper kitchen cabinets. Cabinets and the island were built to fit this custom kitchen space. Can, under cabinet, and pendant lighting was installed. Ceramic tile was installed in a chevron pattern for the backsplash. Quartz countertops and floating shelving.
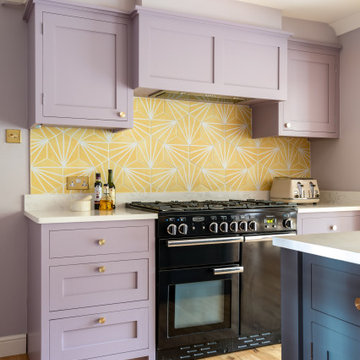
Design ideas for a medium sized classic u-shaped kitchen/diner in Kent with a double-bowl sink, shaker cabinets, purple cabinets, quartz worktops, yellow splashback, ceramic splashback, stainless steel appliances, light hardwood flooring, an island, beige floors, yellow worktops, exposed beams and feature lighting.
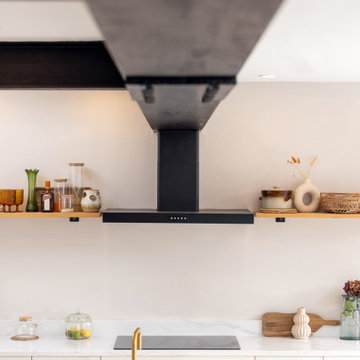
We were approached by our client to transform their existing semi-house into a home that not only functions as a home for a growing family but has an aesthetic that reflects their character.
The result is a bold extension to transform what is somewhat mundane into something spectacular. An internal remodel complimented by a contemporary extension creates much needed additional family space. The extensive glazing maximises natural light and brings the outside in.
Group D guided the client through the process from concept through to planning completion.
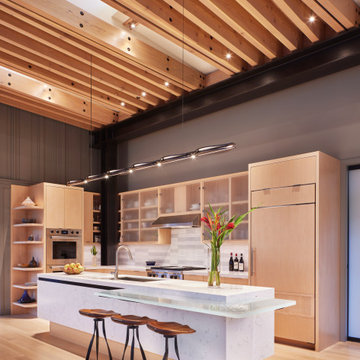
Design ideas for a medium sized contemporary galley open plan kitchen in Seattle with a submerged sink, flat-panel cabinets, light wood cabinets, engineered stone countertops, grey splashback, ceramic splashback, integrated appliances, light hardwood flooring, an island, yellow worktops and exposed beams.
Kitchen with Yellow Worktops and Exposed Beams Ideas and Designs
1