Kitchen with Light Hardwood Flooring and Yellow Worktops Ideas and Designs
Refine by:
Budget
Sort by:Popular Today
1 - 20 of 426 photos

This is an example of a small contemporary u-shaped open plan kitchen in Manchester with an integrated sink, flat-panel cabinets, beige cabinets, composite countertops, white splashback, black appliances, light hardwood flooring, no island and yellow worktops.

Inspiration for a large traditional l-shaped kitchen/diner in Seattle with a submerged sink, shaker cabinets, white cabinets, engineered stone countertops, multi-coloured splashback, mosaic tiled splashback, stainless steel appliances, light hardwood flooring, an island and yellow worktops.

This is an example of a medium sized classic kitchen in Charlotte with a built-in sink, shaker cabinets, blue cabinets, engineered stone countertops, yellow splashback, engineered quartz splashback, white appliances, light hardwood flooring, an island, white floors and yellow worktops.
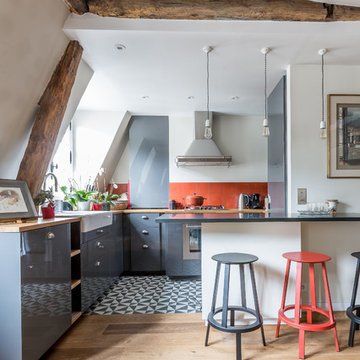
Mediterranean l-shaped kitchen/diner in Paris with a belfast sink, flat-panel cabinets, grey cabinets, red splashback, stainless steel appliances, light hardwood flooring, a breakfast bar, beige floors and yellow worktops.
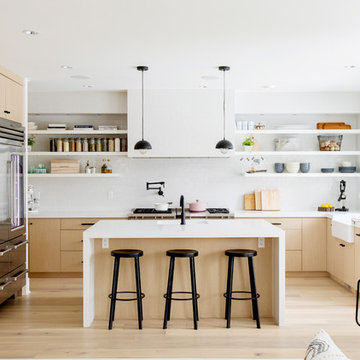
This is an example of a contemporary u-shaped kitchen/diner in Vancouver with a belfast sink, flat-panel cabinets, light wood cabinets, white splashback, stainless steel appliances, light hardwood flooring, an island, beige floors and yellow worktops.

Medium sized victorian l-shaped enclosed kitchen in London with a belfast sink, flat-panel cabinets, blue cabinets, quartz worktops, white splashback, black appliances, light hardwood flooring, no island, yellow worktops and a feature wall.
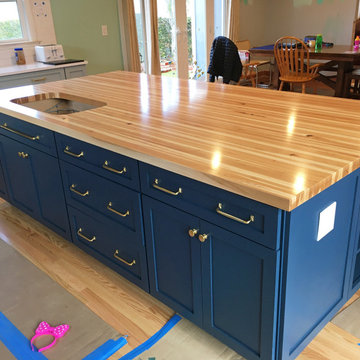
"We love our butcher block island top! It is a stunning visual centerpiece in the kitchen, where we have a big island and wanted something with warmth and practicality. Went with rustic hickory for its hardness of the interesting look of the wood, finished with Acrylic Polyurethane in semi-gloss. For extra support we used Countertop Island Support from Centerline Brackets and had our cabinet builder notch them right into the cabinets. Working with Hardwood Lumber by email and occasional phone was easy - thanks Martha Mae!" John from California
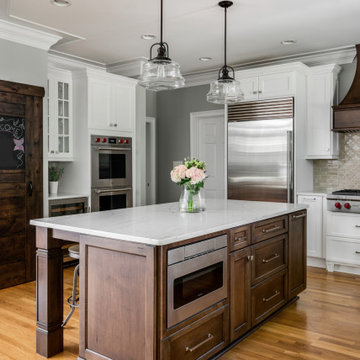
Love the variation in this tile from Sonoma tileworks! This client wanted a warm kitchen without any gray. The countertops have a warm veining pattern to go with the brown wood tones and we added some rustic/industrial details to make it feel like the client's mountain cabin.
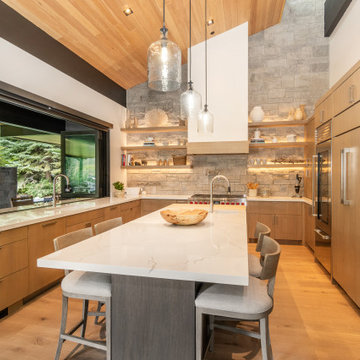
Beautiful welcoming kitchen with a large island that includes seating. Ribboned white quartz, flat panel white oak cabinets and gorgeous natural stone highlights this space creating a calming warmth. A large accordion window opens connecting the covered patio to the kitchen.
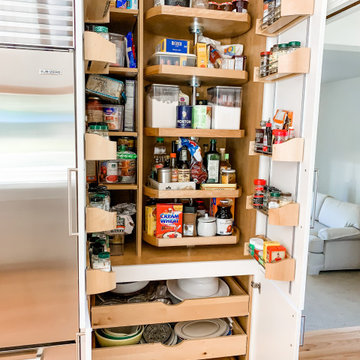
This modern stunning open concept kitchen was everything our clients dreamed of and more including the statement made by the beautiful quartz backsplash. We took their small tight cluttered space and gave them a chefs kitchen with open walls and cleared counter top space. Smart and thoughtful storage was key in designing this kitchen for the needs of our client. The Fieldstone Cabinetry in a slab Tempe Simply White Cabinet includes pantry storage, corner solutions, pull out storage and thoughtful organization. The beautiful Cambria Quartz Brittanica Gold counter tops flow up the back range wall, making a stunning statement in the kitchen. Floating corner shelves give a decorative accent as well as easy access storage for everyday used items. This modern kitchen is loved by our clients and hopefully loved by you and sparks some inspiration for your kitchen remodel.

The kitchen sits on the side of the main room and is in plain view. It is treated as a sculptural object; an ode to cooking rather than just a functional space. The joy that comes from preparing meals together and eating them is celebrated with a warm and joyful colour. The gloss finish adds the reflection of the space around it and extends it.

Green kitchen backsplash crowns crispy white shaker wood cabinets. Gold hardware, plumbing and lighting compliment the natural hardwood flooring.
Design ideas for a small classic l-shaped kitchen/diner in Denver with a single-bowl sink, shaker cabinets, white cabinets, quartz worktops, green splashback, glass tiled splashback, stainless steel appliances, light hardwood flooring, an island, beige floors, yellow worktops and a vaulted ceiling.
Design ideas for a small classic l-shaped kitchen/diner in Denver with a single-bowl sink, shaker cabinets, white cabinets, quartz worktops, green splashback, glass tiled splashback, stainless steel appliances, light hardwood flooring, an island, beige floors, yellow worktops and a vaulted ceiling.
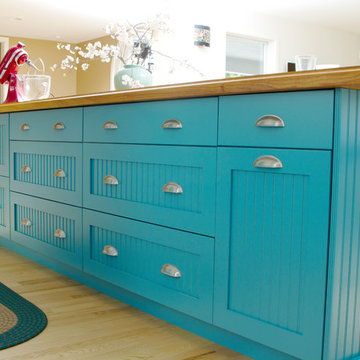
Diana Wiesner of Lampert Lumber in Chetek, WI worked with her client and Dura Supreme to create this custom teal blue paint color for their new kitchen. They wanted a contemporary cottage styled kitchen with blue cabinets to contrast their love of blue, red, and yellow. The homeowners can now come home to a stunning teal (aqua) blue kitchen that grabs center stage in this contemporary home with cottage details.
Bria Cabinetry by Dura Supreme with an affordable Personal Paint Match finish to "Calypso" SW 6950 in the Craftsman Beaded Panel door style.
This kitchen was featured in HGTV Magazine summer of 2014 in the Kitchen Chronicles. Here's a quote from the designer's interview that was featured in the issue. "Every time you enter this kitchen, it's like walking into a Caribbean vacation. It's upbeat and tropical, and it can be paired with equally vivid reds and greens. I was worried the homeowners might get blue fatigue, and it's definitely a gutsy choice for a rural Wisconsin home. But winters on their farm are brutal, and this color is a reminder that summer comes again." - Diana Wiesner, Lampert Lumber, Chetek, WI
Request a FREE Dura Supreme Brochure:
http://www.durasupreme.com/request-brochure
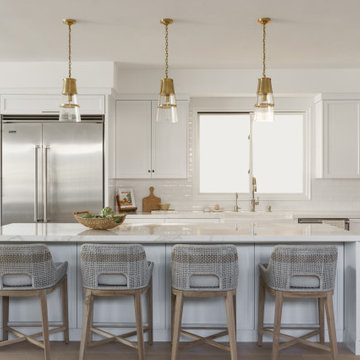
This is an example of a large nautical l-shaped open plan kitchen in Orange County with a submerged sink, recessed-panel cabinets, white cabinets, white splashback, metro tiled splashback, stainless steel appliances, light hardwood flooring, an island, yellow worktops and quartz worktops.
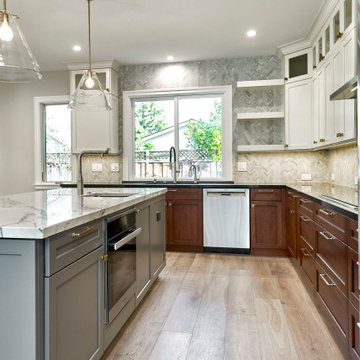
Design ideas for a large traditional l-shaped open plan kitchen in San Francisco with a submerged sink, shaker cabinets, white cabinets, quartz worktops, grey splashback, stone tiled splashback, stainless steel appliances, light hardwood flooring, an island, multi-coloured floors and yellow worktops.
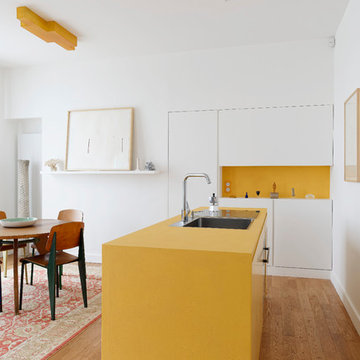
Photo of a small contemporary single-wall kitchen/diner in Paris with a single-bowl sink, flat-panel cabinets, white cabinets, yellow splashback, light hardwood flooring, an island and yellow worktops.
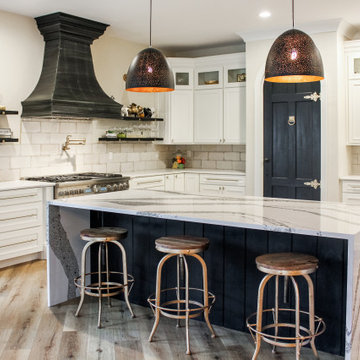
Modern Farmhouse with eye-catching elements. Custom wood hood, oversized island with waterfall edges and ultra tall custom arched pantry doorway.
Design ideas for a large country u-shaped kitchen pantry in St Louis with a belfast sink, glass-front cabinets, white cabinets, engineered stone countertops, white splashback, ceramic splashback, stainless steel appliances, light hardwood flooring, an island, brown floors and yellow worktops.
Design ideas for a large country u-shaped kitchen pantry in St Louis with a belfast sink, glass-front cabinets, white cabinets, engineered stone countertops, white splashback, ceramic splashback, stainless steel appliances, light hardwood flooring, an island, brown floors and yellow worktops.
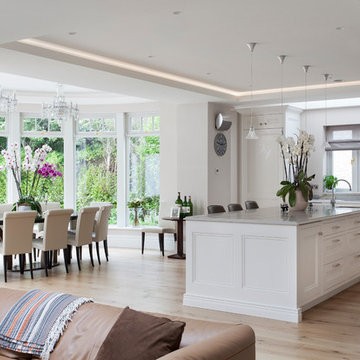
This is an example of a large traditional kitchen in Other with a built-in sink, beaded cabinets, white cabinets, marble worktops, white splashback, marble splashback, stainless steel appliances, light hardwood flooring, an island and yellow worktops.
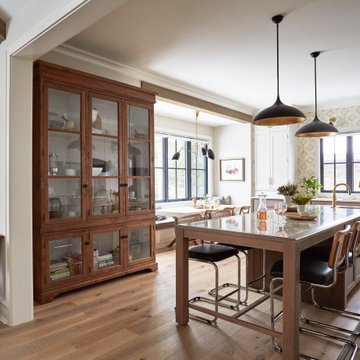
KitchenLab Interiors’ first, entirely new construction project in collaboration with GTH architects who designed the residence. KLI was responsible for all interior finishes, fixtures, furnishings, and design including the stairs, casework, interior doors, moldings and millwork. KLI also worked with the client on selecting the roof, exterior stucco and paint colors, stone, windows, and doors. The homeowners had purchased the existing home on a lakefront lot of the Valley Lo community in Glenview, thinking that it would be a gut renovation, but when they discovered a host of issues including mold, they decided to tear it down and start from scratch. The minute you look out the living room windows, you feel as though you're on a lakeside vacation in Wisconsin or Michigan. We wanted to help the homeowners achieve this feeling throughout the house - merging the causal vibe of a vacation home with the elegance desired for a primary residence. This project is unique and personal in many ways - Rebekah and the homeowner, Lorie, had grown up together in a small suburb of Columbus, Ohio. Lorie had been Rebekah's babysitter and was like an older sister growing up. They were both heavily influenced by the style of the late 70's and early 80's boho/hippy meets disco and 80's glam, and both credit their moms for an early interest in anything related to art, design, and style. One of the biggest challenges of doing a new construction project is that it takes so much longer to plan and execute and by the time tile and lighting is installed, you might be bored by the selections of feel like you've seen them everywhere already. “I really tried to pull myself, our team and the client away from the echo-chamber of Pinterest and Instagram. We fell in love with counter stools 3 years ago that I couldn't bring myself to pull the trigger on, thank god, because then they started showing up literally everywhere", Rebekah recalls. Lots of one of a kind vintage rugs and furnishings make the home feel less brand-spanking new. The best projects come from a team slightly outside their comfort zone. One of the funniest things Lorie says to Rebekah, "I gave you everything you wanted", which is pretty hilarious coming from a client to a designer.
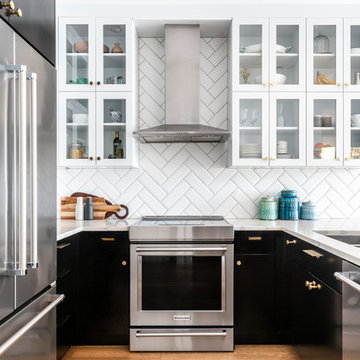
Black and white classic transitional kitchen with pops of polished brass hardware. Beautiful glass uppers, quartz counters and white beveled herringbone tile backsplash. Kitchen Aid appliances.
Photos: Dasha Armstrong
Cabinetry: Cabico Cabinetry
Designer: Heather Stewart
Kitchen with Light Hardwood Flooring and Yellow Worktops Ideas and Designs
1