Kitchen with Zinc Worktops Ideas and Designs
Refine by:
Budget
Sort by:Popular Today
1 - 20 of 156 photos
Item 1 of 3

This kitchen was in a home dating from the early 20th century and located in the Mt. Baker neighborhood of Seattle. It is u-shaped with an island in the center topped with a zinc counter. Black and white tile was used on the floor in a tradition pattern with hexagon as the inset and a black and white border with a square mosaic around the perimeter framing the island. Cabinetry is inset traditional style with the hardware on the exterior. the base of each cabinet is framed with a footed detail. Base cabinet were painted with teal, upper cabinets are white and the full height cabinets are mahogany which is used throughout the residence. A tradition style faucet was used with the pull out attached. Cup pulls are used on the drawers and knobs have a back plate.
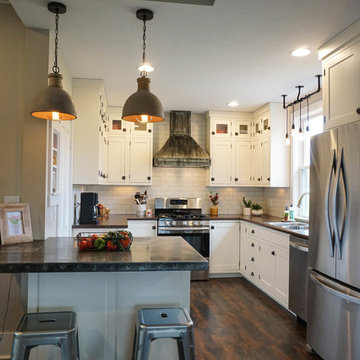
Small farmhouse u-shaped kitchen pantry in Columbus with a built-in sink, shaker cabinets, white cabinets, white splashback, metro tiled splashback, stainless steel appliances, dark hardwood flooring, an island, brown floors and zinc worktops.
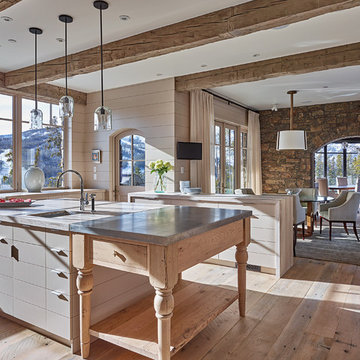
Large farmhouse u-shaped kitchen/diner in Other with a belfast sink, flat-panel cabinets, grey cabinets, zinc worktops, medium hardwood flooring and an island.

LongViews Studio
Small modern single-wall kitchen in Other with a double-bowl sink, open cabinets, distressed cabinets, zinc worktops, white splashback, wood splashback, concrete flooring, no island and grey floors.
Small modern single-wall kitchen in Other with a double-bowl sink, open cabinets, distressed cabinets, zinc worktops, white splashback, wood splashback, concrete flooring, no island and grey floors.
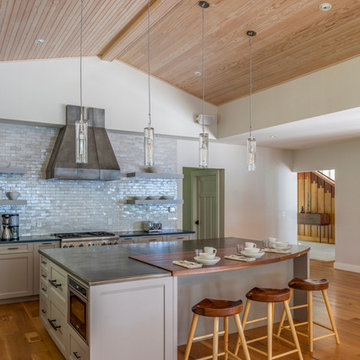
Photography by: Brian Vanden Brink
Photo of an expansive modern l-shaped open plan kitchen in Portland Maine with recessed-panel cabinets, grey cabinets, zinc worktops, grey splashback, metro tiled splashback, stainless steel appliances, medium hardwood flooring and an island.
Photo of an expansive modern l-shaped open plan kitchen in Portland Maine with recessed-panel cabinets, grey cabinets, zinc worktops, grey splashback, metro tiled splashback, stainless steel appliances, medium hardwood flooring and an island.
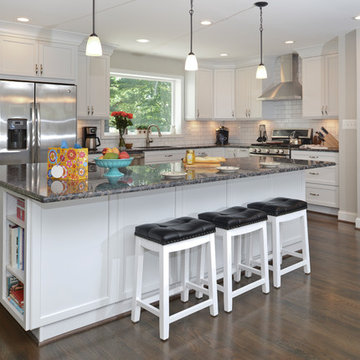
For this recently moved in military family, their old rambler home offered plenty of area for potential improvement. An entire new kitchen space was designed to create a greater feeling of family warmth.
It all started with gutting the old rundown kitchen. The kitchen space was cramped and disconnected from the rest of the main level. There was a large bearing wall separating the living room from the kitchen and the dining room.
A structure recessed beam was inserted into the attic space that enabled opening up of the entire main level. A large L-shaped island took over the wall placement giving a big work and storage space for the kitchen.
Installed wood flooring matched up with the remaining living space created a continuous seam-less main level.
By eliminating a side door and cutting through brick and block back wall, a large picture window was inserted to allow plenty of natural light into the kitchen.
Recessed and pendent lights also improved interior lighting.
By using offset cabinetry and a carefully selected granite slab to complement each other, a more soothing space was obtained to inspire cooking and entertaining. The fabulous new kitchen was completed with a new French door leading to the sun room.
This family is now very happy with the massive transformation, and are happy to join their new community.
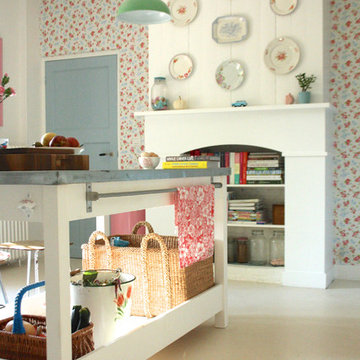
Holly Marder © 2012 Houzz
Romantic kitchen in Amsterdam with white cabinets and zinc worktops.
Romantic kitchen in Amsterdam with white cabinets and zinc worktops.
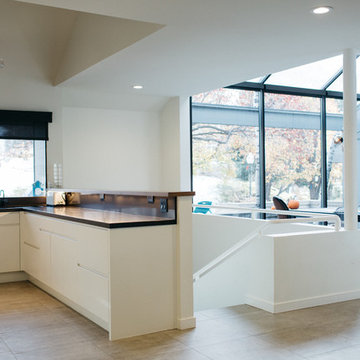
Design ideas for a medium sized modern u-shaped open plan kitchen in Salt Lake City with a double-bowl sink, flat-panel cabinets, white cabinets, zinc worktops, brown splashback, mosaic tiled splashback, black appliances, ceramic flooring and an island.
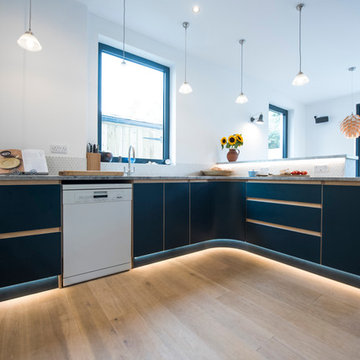
Push close drawers and doors give these Birch Plywood cabinets a sophisticated and streamlined look. The immediate worktp is Bianco Eclipsia and the raised breakfast bar is topped with zinc.
Plenty of drawer storage for utensils and crockery and LED plinth lighting highlights both the cabinets and the whitewashed Oak floor. .
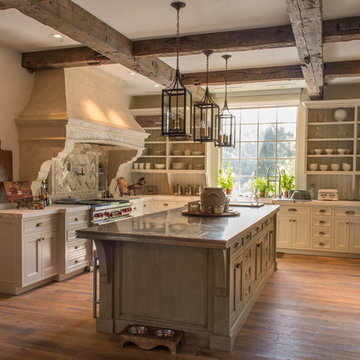
Heavily brushed, chemically aged, ripped edges and lots of character are the properties of this wide plank rustic Floor. We can produce this floor either on certified Lorraine French oak, Euro oak or American white oak. Engineered or solid can also be selected and the finish is completely oiled with a 5 year wear warranty.
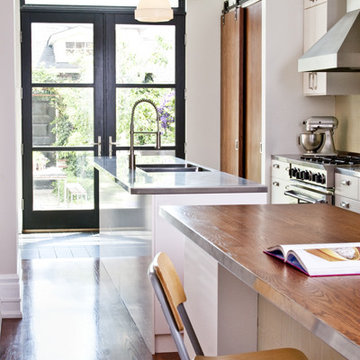
Photo of a medium sized contemporary galley kitchen/diner in Toronto with a double-bowl sink, flat-panel cabinets, white cabinets, zinc worktops, stainless steel appliances, dark hardwood flooring, multiple islands and glass sheet splashback.
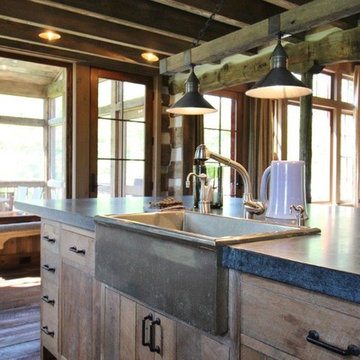
This is an example of a medium sized rustic l-shaped open plan kitchen in Other with a belfast sink, flat-panel cabinets, distressed cabinets, zinc worktops, medium hardwood flooring and an island.
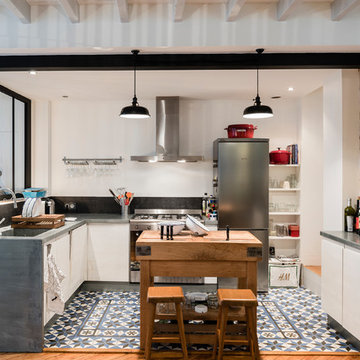
Stanislas Ledoux © 2015 Houzz
Design ideas for a medium sized urban u-shaped kitchen/diner in Bordeaux with zinc worktops, black splashback, stainless steel appliances, ceramic flooring, a submerged sink, white cabinets and an island.
Design ideas for a medium sized urban u-shaped kitchen/diner in Bordeaux with zinc worktops, black splashback, stainless steel appliances, ceramic flooring, a submerged sink, white cabinets and an island.
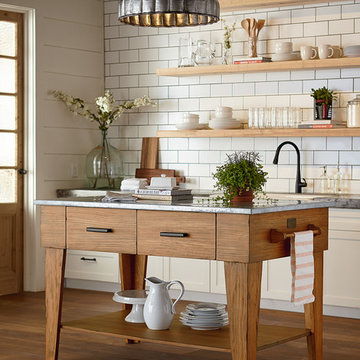
Everyone loves to hang out in the kitchen, and the Kitchen Island from the Magnolia Home collection will add a nostalgic focal point to gather round. Inspired by a vintage kitchen worktable, it has a worn-in character with its distressed Bench wood stain finish. Also available in Jo's White painted finish.
- Sheet metal top in aged zinc finish.
- Wide tapering legs.
- Towel bars on both ends.
- Open bottom shelf.
- Drawers for kitchen tool storage.
- Metal bar hardware in black finish.
The beautiful Magnolia Home line was designed exclusively by Joanna Gaines to convey her fresh, unique design style that embodies her lifestyle of home and family. Each piece falls onto a specific genre: Boho, Farmhouse, French Inspired, Industrial, Primitive or Traditional. Painted finishes and wood stains are offered that replicate the look of age-worn vintage patinas.
This piece is part of her Farmhouse genre, which is welcoming, comfortable and timelessly fresh. It features charming details such as scalloped trim, farmhouse-style turnings and age-worn finishes. Farmhouse is a nostalgic look into the way things used to be; how people worked with their hands, came home, ate well, and rested. It's a story of times past, how things used to be made, how they used to look. This style is the simplicity and timelessness of the past.
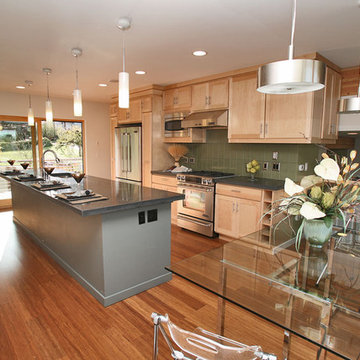
This project was built on spec and pushed for affordable sustainability without compromising a clean modern design that balanced visual warmth with performance and economic efficiency. The project achieved far more points than was required to gain a 5-star builtgreen rating. The design was based around a small footprint that was located over the existing cottage and utilized structural insulated panels, radiant floor heat, low/no VOC finishes and many other green building strategies.
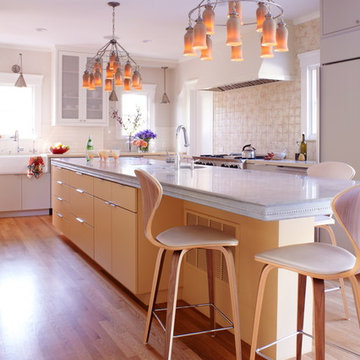
An expansive, custom kitchen perfect for cooking, eating, entertaining and managing an active family life. No detail was overlooked including the 14' zinc island, bespoke tile, and custom cabinets and light fixtures. Cherner molded plywood bar stools. The result: fresh and fabulous!
Photo Credit: Greg West

Modern Ikea Kitchen, Open Floorplan
Large modern single-wall kitchen/diner in Dallas with stainless steel appliances, a double-bowl sink, shaker cabinets, medium wood cabinets, zinc worktops, white splashback, medium hardwood flooring, an island and brown floors.
Large modern single-wall kitchen/diner in Dallas with stainless steel appliances, a double-bowl sink, shaker cabinets, medium wood cabinets, zinc worktops, white splashback, medium hardwood flooring, an island and brown floors.
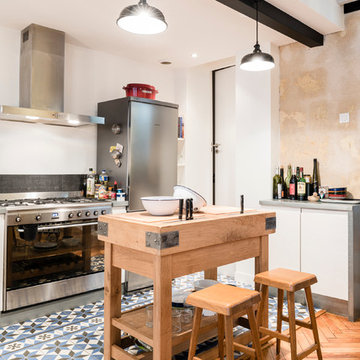
Stanislas Ledoux © 2015 Houzz
Photo of a medium sized urban galley kitchen/diner in Bordeaux with zinc worktops, black splashback, stainless steel appliances, ceramic flooring, white cabinets and an island.
Photo of a medium sized urban galley kitchen/diner in Bordeaux with zinc worktops, black splashback, stainless steel appliances, ceramic flooring, white cabinets and an island.
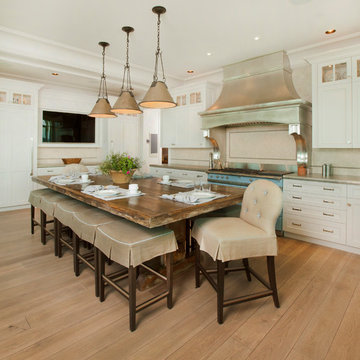
Kurt Johnson
Inspiration for a large classic u-shaped open plan kitchen in Omaha with an integrated sink, recessed-panel cabinets, white cabinets, zinc worktops, beige splashback, stone tiled splashback, integrated appliances, light hardwood flooring and an island.
Inspiration for a large classic u-shaped open plan kitchen in Omaha with an integrated sink, recessed-panel cabinets, white cabinets, zinc worktops, beige splashback, stone tiled splashback, integrated appliances, light hardwood flooring and an island.

© Joe Fletcher Photography
Design ideas for a medium sized contemporary kitchen/diner in New York with shaker cabinets, white cabinets, stainless steel appliances, dark hardwood flooring, a submerged sink, zinc worktops and an island.
Design ideas for a medium sized contemporary kitchen/diner in New York with shaker cabinets, white cabinets, stainless steel appliances, dark hardwood flooring, a submerged sink, zinc worktops and an island.
Kitchen with Zinc Worktops Ideas and Designs
1