Kitchen/Diner with Window Splashback Ideas and Designs
Refine by:
Budget
Sort by:Popular Today
1 - 20 of 1,148 photos
Item 1 of 3

Inspiration for a medium sized modern l-shaped kitchen/diner in Sunshine Coast with flat-panel cabinets, concrete flooring, an island, grey floors, a single-bowl sink, dark wood cabinets, granite worktops, window splashback, black appliances and black worktops.
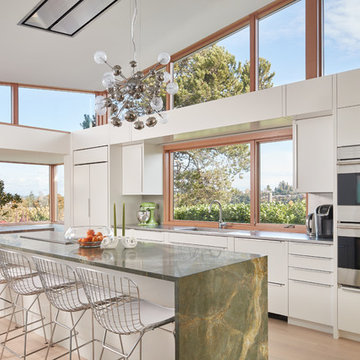
Benjamin Benschneider
Design ideas for a contemporary l-shaped kitchen/diner in Seattle with flat-panel cabinets, white cabinets, window splashback, stainless steel appliances, medium hardwood flooring, an island, brown floors and green worktops.
Design ideas for a contemporary l-shaped kitchen/diner in Seattle with flat-panel cabinets, white cabinets, window splashback, stainless steel appliances, medium hardwood flooring, an island, brown floors and green worktops.

Inspiration for a large contemporary galley kitchen/diner in Dallas with a submerged sink, flat-panel cabinets, grey cabinets, engineered stone countertops, stainless steel appliances, laminate floors, an island, window splashback and brown floors.

Design ideas for a large rustic l-shaped kitchen/diner in Other with a submerged sink, shaker cabinets, white cabinets, granite worktops, white splashback, window splashback, stainless steel appliances, dark hardwood flooring, an island, brown floors and black worktops.
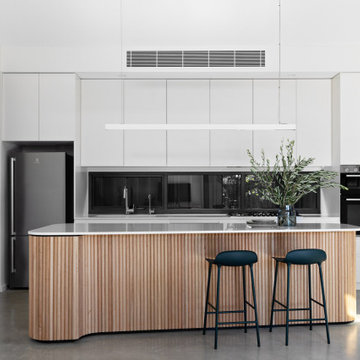
A muted palate of materials allows for the feature island to be the hero with its soft curves and timber lining.
This is an example of a medium sized modern galley kitchen/diner in Sydney with a submerged sink, flat-panel cabinets, white cabinets, quartz worktops, window splashback, stainless steel appliances, concrete flooring, an island, grey floors and white worktops.
This is an example of a medium sized modern galley kitchen/diner in Sydney with a submerged sink, flat-panel cabinets, white cabinets, quartz worktops, window splashback, stainless steel appliances, concrete flooring, an island, grey floors and white worktops.

David Livingston
Design ideas for a rustic u-shaped kitchen/diner in Sacramento with a belfast sink, flat-panel cabinets, dark wood cabinets, concrete worktops, window splashback, medium hardwood flooring, a breakfast bar, grey worktops and integrated appliances.
Design ideas for a rustic u-shaped kitchen/diner in Sacramento with a belfast sink, flat-panel cabinets, dark wood cabinets, concrete worktops, window splashback, medium hardwood flooring, a breakfast bar, grey worktops and integrated appliances.
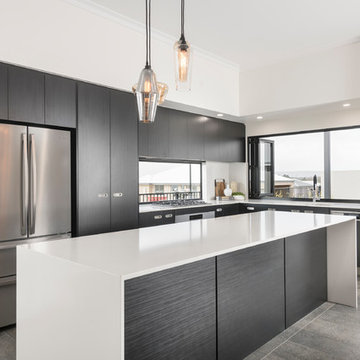
This is an example of a midcentury l-shaped kitchen/diner in Perth with a double-bowl sink, dark wood cabinets, engineered stone countertops, window splashback, stainless steel appliances, ceramic flooring, an island and grey floors.
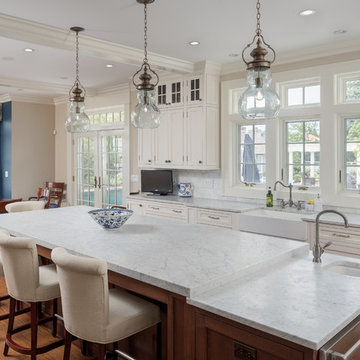
Traditional kitchen/diner in Bridgeport with a belfast sink, beaded cabinets, white cabinets, window splashback and medium hardwood flooring.

DMAX Photography
Design ideas for a medium sized nautical l-shaped kitchen/diner in Perth with a submerged sink, flat-panel cabinets, medium wood cabinets, white splashback, window splashback, stainless steel appliances, an island, grey floors and grey worktops.
Design ideas for a medium sized nautical l-shaped kitchen/diner in Perth with a submerged sink, flat-panel cabinets, medium wood cabinets, white splashback, window splashback, stainless steel appliances, an island, grey floors and grey worktops.
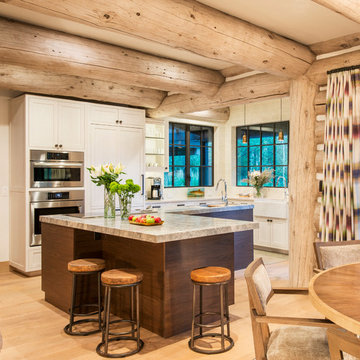
Alex Irvin Photography
Inspiration for a rustic l-shaped kitchen/diner in Denver with a belfast sink, shaker cabinets, beige cabinets, window splashback, stainless steel appliances and light hardwood flooring.
Inspiration for a rustic l-shaped kitchen/diner in Denver with a belfast sink, shaker cabinets, beige cabinets, window splashback, stainless steel appliances and light hardwood flooring.

Expansive modern l-shaped kitchen/diner in Miami with a submerged sink, flat-panel cabinets, white cabinets, composite countertops, window splashback, stainless steel appliances, ceramic flooring and an island.
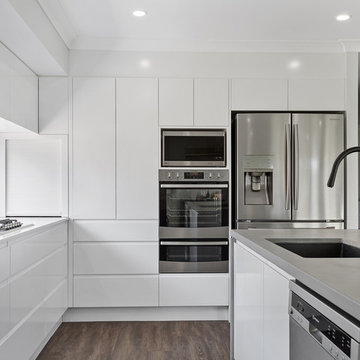
This minimalist grey and white kitchen is created using a 60% gloss 2 pac finish in white with a contrasting concrete island bench. The black sink and tap add to the features of this kitchen. The clean lines are kept with the overhead cupboards creating a canopy over the long window that cleverly houses the under mount rangehood.
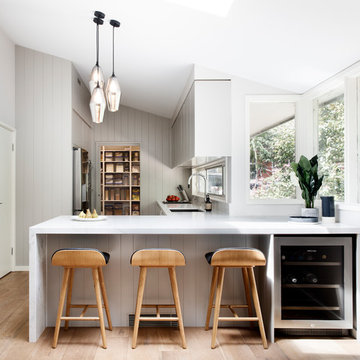
Kitchen and pantry renovation that provides a contemporary update whilst being sympathetic to the original mid-century style of the home.
Inspiration for a large contemporary l-shaped kitchen/diner in Sydney with a submerged sink, flat-panel cabinets, grey cabinets, engineered stone countertops, window splashback, stainless steel appliances, medium hardwood flooring, a breakfast bar, brown floors and white worktops.
Inspiration for a large contemporary l-shaped kitchen/diner in Sydney with a submerged sink, flat-panel cabinets, grey cabinets, engineered stone countertops, window splashback, stainless steel appliances, medium hardwood flooring, a breakfast bar, brown floors and white worktops.

Kitchen Benchtop & Splashback: Silestone Eternal Calacatta Gold (Cosentino Australia). Cabinetry Facings: Briggs Biscotti Veneer. Appliances: V Zug. Kettle & Toaster: Black & Copper Morphy Richards. Black Dining Chairs: Merlino Furniture. Plants: Branches Perth.
Photography: DMax Photography
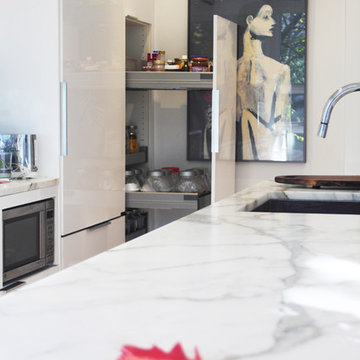
Duncan O'Brien
Photo of a medium sized contemporary single-wall kitchen/diner in Toronto with flat-panel cabinets, white cabinets, marble worktops, white splashback, window splashback, stainless steel appliances, light hardwood flooring and an island.
Photo of a medium sized contemporary single-wall kitchen/diner in Toronto with flat-panel cabinets, white cabinets, marble worktops, white splashback, window splashback, stainless steel appliances, light hardwood flooring and an island.

Inspiration for a modern grey and white galley kitchen/diner in Perth with a submerged sink, flat-panel cabinets, white cabinets, white splashback, window splashback, concrete flooring, an island, grey floors, white worktops, a vaulted ceiling, engineered stone countertops and stainless steel appliances.
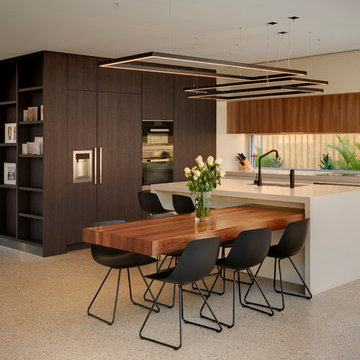
Photo of a large contemporary single-wall kitchen/diner in Sydney with stainless steel appliances, concrete flooring, a double-bowl sink, flat-panel cabinets, white cabinets, engineered stone countertops, window splashback and an island.

The homeowner felt closed-in with a small entry to the kitchen which blocked off all visual and audio connections to the rest of the first floor. The small and unimportant entry to the kitchen created a bottleneck of circulation between rooms. Our goal was to create an open connection between 1st floor rooms, make the kitchen a focal point and improve general circulation.
We removed the major wall between the kitchen & dining room to open up the site lines and expose the full extent of the first floor. We created a new cased opening that framed the kitchen and made the rear Palladian style windows a focal point. White cabinetry was used to keep the kitchen bright and a sharp contrast against the wood floors and exposed brick. We painted the exposed wood beams white to highlight the hand-hewn character.
The open kitchen has created a social connection throughout the entire first floor. The communal effect brings this family of four closer together for all occasions. The island table has become the hearth where the family begins and ends there day. It's the perfect room for breaking bread in the most casual and communal way.
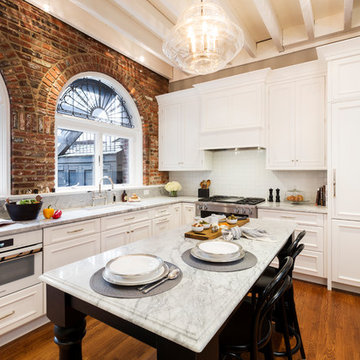
The homeowner felt closed-in with a small entry to the kitchen which blocked off all visual and audio connections to the rest of the first floor. The small and unimportant entry to the kitchen created a bottleneck of circulation between rooms. Our goal was to create an open connection between 1st floor rooms, make the kitchen a focal point and improve general circulation.
We removed the major wall between the kitchen & dining room to open up the site lines and expose the full extent of the first floor. We created a new cased opening that framed the kitchen and made the rear Palladian style windows a focal point. White cabinetry was used to keep the kitchen bright and a sharp contrast against the wood floors and exposed brick. We painted the exposed wood beams white to highlight the hand-hewn character.
The open kitchen has created a social connection throughout the entire first floor. The communal effect brings this family of four closer together for all occasions. The island table has become the hearth where the family begins and ends there day. It's the perfect room for breaking bread in the most casual and communal way.
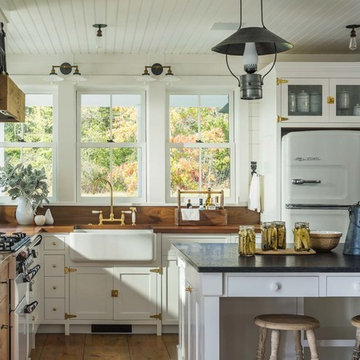
Guest house kitchen.
Jim Westphalen Photography
Inspiration for a farmhouse l-shaped kitchen/diner in Burlington with a belfast sink, shaker cabinets, white cabinets, wood worktops, white splashback, window splashback, white appliances, medium hardwood flooring, an island, brown floors and brown worktops.
Inspiration for a farmhouse l-shaped kitchen/diner in Burlington with a belfast sink, shaker cabinets, white cabinets, wood worktops, white splashback, window splashback, white appliances, medium hardwood flooring, an island, brown floors and brown worktops.
Kitchen/Diner with Window Splashback Ideas and Designs
1