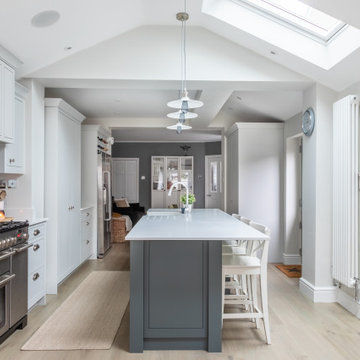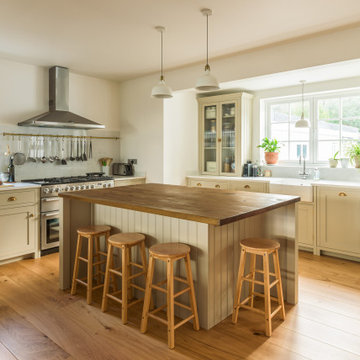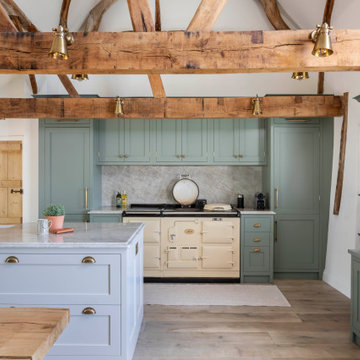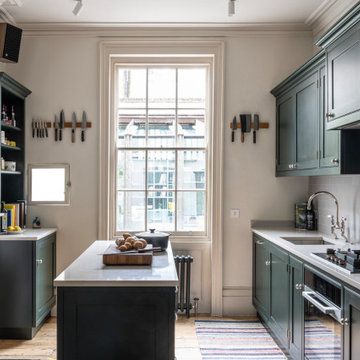Premium Kitchen Ideas and Designs
Refine by:
Budget
Sort by:Popular Today
1 - 20 of 447,822 photos
Item 1 of 5

Design ideas for a medium sized traditional grey and teal u-shaped kitchen/diner in Gloucestershire with an integrated sink, shaker cabinets, blue cabinets, quartz worktops, white splashback, ceramic splashback, black appliances, vinyl flooring, a breakfast bar, grey floors and white worktops.

Design ideas for a medium sized classic kitchen/diner in Surrey with shaker cabinets and an island.

The Brief
This Worthing client sought a stylish upgrade on their previous kitchen, swapping an old monochrome kitchen for something a little more colourful.
As well as a new theme, it was also up to designer Phil to incorporate a traditional element to match the style of this property, incorporating useful storage options. This client was also looking for a full flooring improvement which would help to integrate a dining and seating area into this vast space.
Design Elements
To suit the space designer Phil has created a great layout which incorporates all the elements of this project brief, with the bulk of amenities centred around a range cooker. Extra storage is provided in tall units that run all the way towards the dining and living area of this property.
The theme is comprised of Virginia shaker furniture from British supplier Mereway in colours sea mist and pebble grey.
Traditional features have been included in this project in the form of a butler style sink and herringbone flooring from Karndean. The flooring has been fitted by our expert team, and runs throughout this whole space to create a luxurious feel.
The chimney breast surrounding the range looks original, but has been built out by our installation team to add a further traditional element. Phil has added further storage either side of the range in the form of discrete cabinetry.
Special Inclusions
A key part of this design was creating a communal feel in the kitchen. To accomplish this, great care has been taken to incorporate the seating and dining area into the design making the vast room feel connected. To add to this element a peninsula island has been included with space for three to sit.
Around the kitchen, solid quartz surfaces have been opted for, with Silestone’s lusso finish nicely complimenting the theme of the space.
Project Highlight
To integrate the required storage, designer Phil has used a number of clever solutions to provide organised and maximised storage space.
An impressive pantry is built into tall units, with corner units and a pull out pantry also in the design. Feature end unit storage provides a nice place to store decorative cook books.
The End Result
The end result is a kitchen and dining space the ticks all boxes. A great design incorporates the traditional features, storage requirements and extra inclusions this client desired to create a wonderful kitchen space.
If you have a similar home project, consult our expert designers to see how we can design your dream space.
To arrange an appointment visit a showroom or book an appointment now.

Saffron Interiors Project - Longmead Guildford.
Taransey smooth painted shaker in 'Sumburgh Midnight' with Carrara Extra white quartz worktops, splashback and shelving.

Inspiration for a medium sized classic grey and white l-shaped kitchen/diner in London with a built-in sink, recessed-panel cabinets, stainless steel cabinets, marble worktops, multi-coloured splashback, ceramic splashback, stainless steel appliances, limestone flooring, an island, grey floors, multicoloured worktops, a coffered ceiling and a feature wall.

Design ideas for a large classic l-shaped open plan kitchen in Cheshire with shaker cabinets, grey cabinets, engineered stone countertops, white splashback, engineered quartz splashback, stainless steel appliances, porcelain flooring, an island, brown floors, white worktops, a coffered ceiling and feature lighting.

‘We decided to work with Design Interiors after looking at a number of different providers, the quality of Davonport kitchens which they distribute definitely impressed us.
Tim has been very patient and professional, always a pleasure to deal with. We have very high standards and are now 100% happy with our new beautiful kitchen.
Thank you very much!’
Our client wanted a homely traditional design for their family home. The had a very clear direction which Tim advised & guided them on. They wanted to supply their own appliances & worktops so we supplied the furniture only but, Tim helped & advised with the whole design process to ensure the practical elements as well as aesthetic’s & material choices all complimented each other.

Medium sized scandi single-wall open plan kitchen in London with a built-in sink, shaker cabinets, beige cabinets, marble worktops, white splashback, marble splashback, stainless steel appliances, an island and white worktops.

Luxury bespoke country kitchen in Buckinghamshire. By Langstaff-Ellis.
Photo of a large farmhouse kitchen in Buckinghamshire with quartz worktops.
Photo of a large farmhouse kitchen in Buckinghamshire with quartz worktops.

The large space accommodated an island kitchen and six seater dinning table.
Photo of a large contemporary galley open plan kitchen in London with medium hardwood flooring, brown floors, flat-panel cabinets, medium wood cabinets, black splashback, stone slab splashback, stainless steel appliances, an island and black worktops.
Photo of a large contemporary galley open plan kitchen in London with medium hardwood flooring, brown floors, flat-panel cabinets, medium wood cabinets, black splashback, stone slab splashback, stainless steel appliances, an island and black worktops.

A modern take on a traditional shaker kitchen in this listed town house in Clerkenwell, London
This is an example of a medium sized classic kitchen in London with shaker cabinets.
This is an example of a medium sized classic kitchen in London with shaker cabinets.

Design ideas for a large traditional l-shaped kitchen in Manchester with a belfast sink, shaker cabinets, an island, grey cabinets, black appliances, light hardwood flooring, beige floors, grey worktops and exposed beams.

Design ideas for a large traditional l-shaped kitchen/diner in London with a submerged sink, shaker cabinets, green cabinets, quartz worktops, white splashback, black appliances, ceramic flooring, an island, grey floors, white worktops and feature lighting.

A renovator’s dream with a previous life as a Rectory and care home. On top of the hill, the front of the building remains untouched with delicate restoration work to enhance the original beauty.
The back of the building once contained two wings with a rich and plentiful history which have since been removed and renovated into the magnificent window feature where a Sustainable Kitchen sits proud.

A converted Victorian reservoir and renovated forge, connected with a charred timber link, have created a spectacular home in Kent for the Kewell Family. This extraordinary, renovated home has really transformed its look. At first, the Kewell Family wanted to knock down the original build and start from scratch, but their plans become more ambitious. The family got in touch with MRM Design Studio to help build their dream home as well as Construction South East. The property is made up of a Victorian forge, a new timber-clad link, and a converted underground reservoir which has a planted roof seating area. YES Glazing Solutions supplied and install our YES Heritage Aluminium French doors and casement windows, which flooded natural light into their home. Our YES Heritage windows and doors featured an Art Deco style handle which added a luxury look. The Kewell Family property turned out to look amazing and has been recognised by many magazines, such as Self Build Magazine, which you can read a full article and the behind the scenes of this project.

Our client had clear ideas on their preferred layout for the space and chose to have a bank of tall units behind the island, incorporating the appliances in a landscape configuration. A dark and atmospheric colour palette adds drama to this kitchen and the antique oak wood adds warmth and just a hint of Scandinavian styling. The wrap-around Silestone worktops in Eternal Noir tie the whole scheme together and deliver a striking finish.

Pale pink kitchen in Sussex Barn Conversion with engineered wood flooring from Chaunceys Timber Flooring
Inspiration for a medium sized country kitchen in Other with an island, a belfast sink, recessed-panel cabinets, pink cabinets, granite worktops, white splashback, granite splashback, stainless steel appliances, light hardwood flooring and white worktops.
Inspiration for a medium sized country kitchen in Other with an island, a belfast sink, recessed-panel cabinets, pink cabinets, granite worktops, white splashback, granite splashback, stainless steel appliances, light hardwood flooring and white worktops.

Kitchen with island and herringbone style splashback with floating shelves
Inspiration for a small bohemian single-wall kitchen/diner in London with a built-in sink, flat-panel cabinets, black cabinets, composite countertops, white splashback, porcelain splashback, stainless steel appliances, light hardwood flooring, an island and white worktops.
Inspiration for a small bohemian single-wall kitchen/diner in London with a built-in sink, flat-panel cabinets, black cabinets, composite countertops, white splashback, porcelain splashback, stainless steel appliances, light hardwood flooring, an island and white worktops.

This is an example of a large classic kitchen/diner in Sussex with a belfast sink, shaker cabinets, blue cabinets, marble worktops, white splashback, marble splashback, stainless steel appliances, porcelain flooring, a breakfast bar, grey floors, white worktops and feature lighting.

The beauty of hand-painted, handmade kitchens is that they can be easily added to. This client already had a Hill Farm Furniture kitchen and when they decided to make the area bigger, they asked us back. We redesigned the layout of the kitchen, taking into account their growing family's needs. Bespoke cabinets in a fresh new colour with new Broughton of Leicester door and drawer handles, new appliances and taps created a brand new cosy and homely kitchen. And we didn't stop there, designing, manufacturing and installing bespoke vanity units in the cottage's new ensuite and bathroom.
Premium Kitchen Ideas and Designs
1